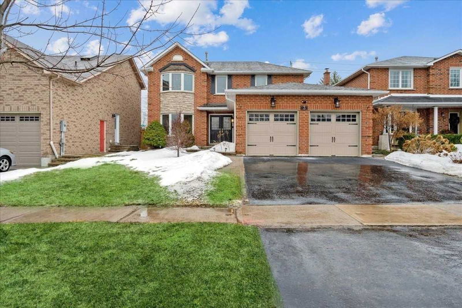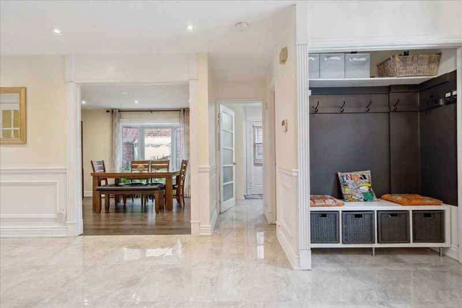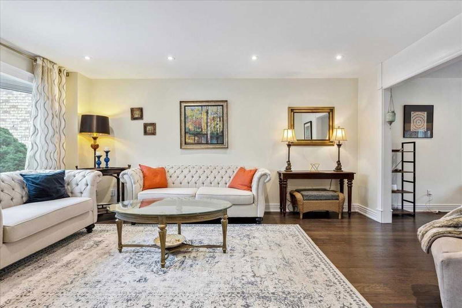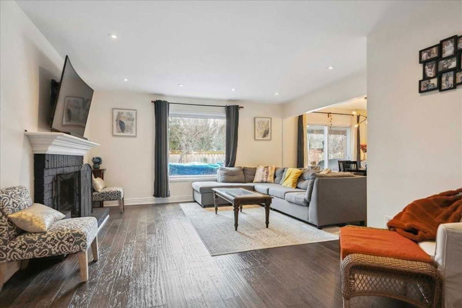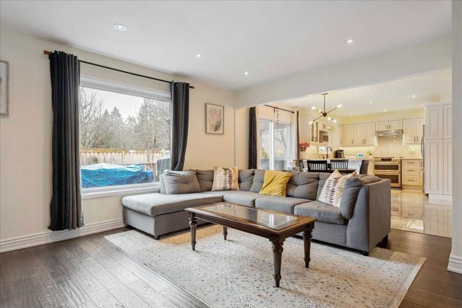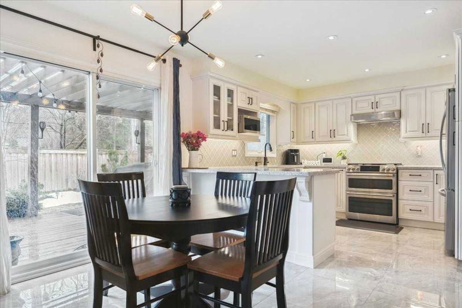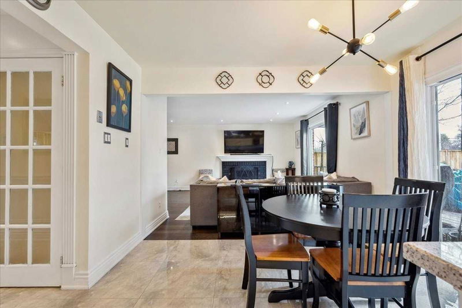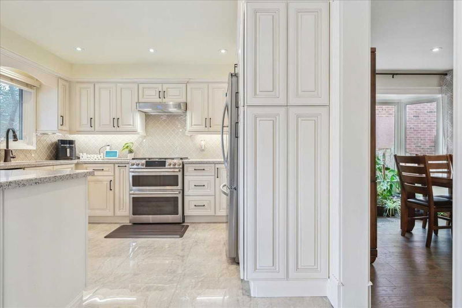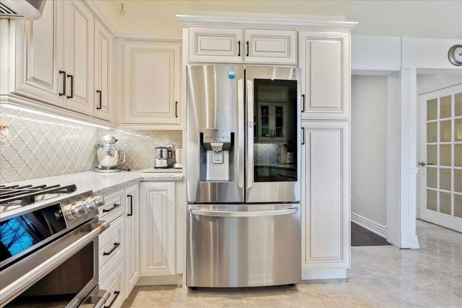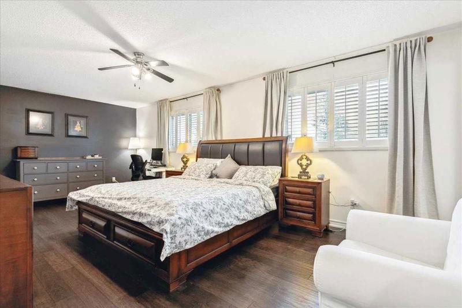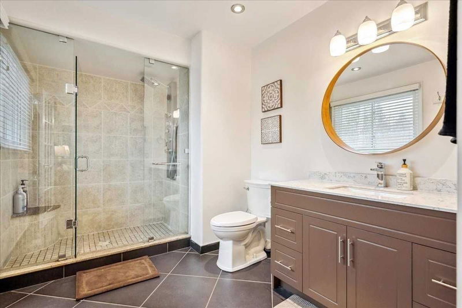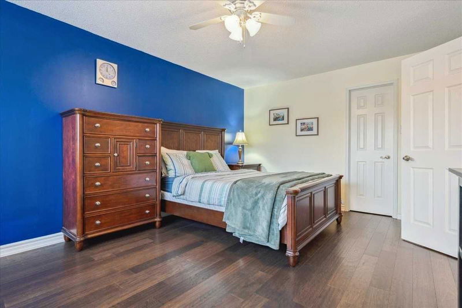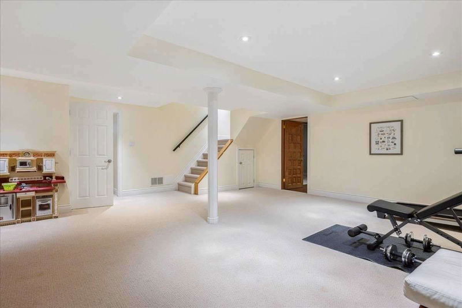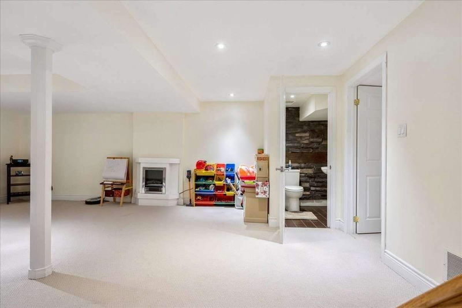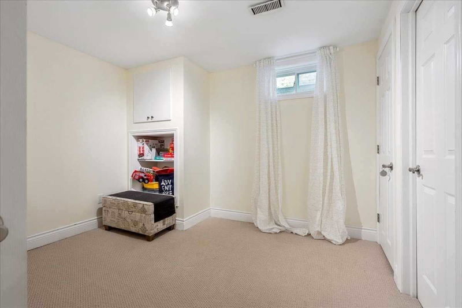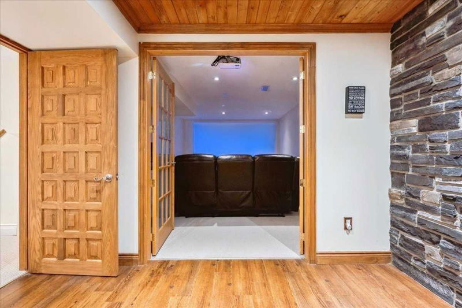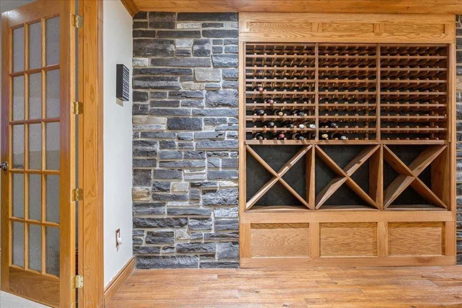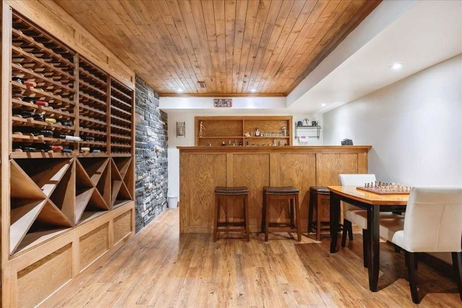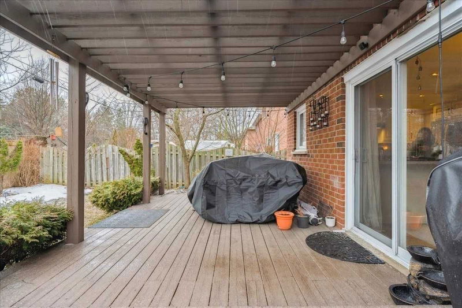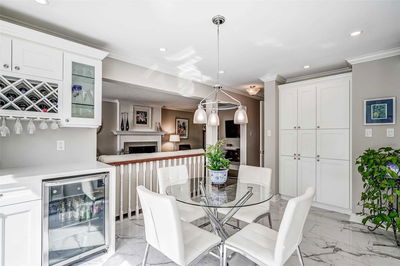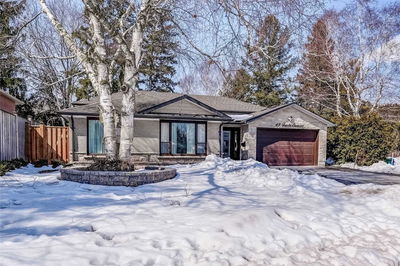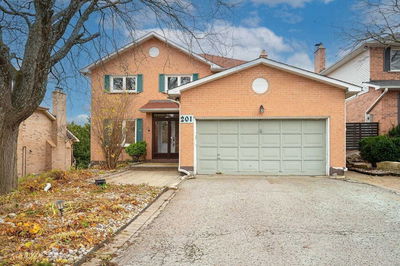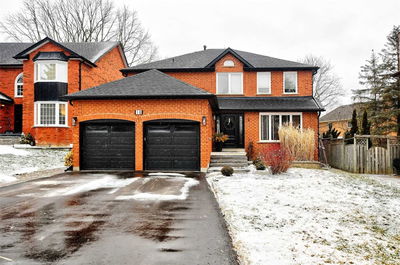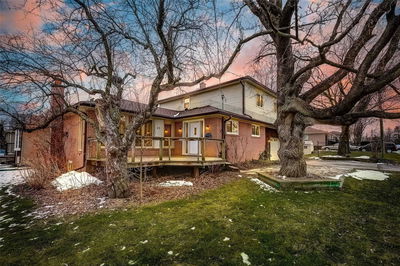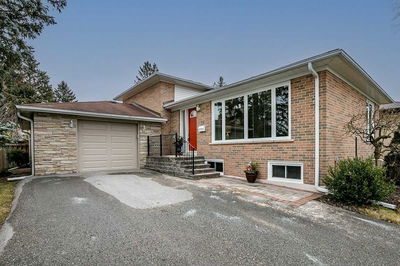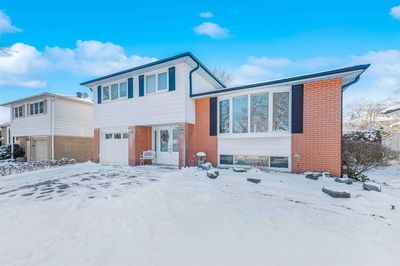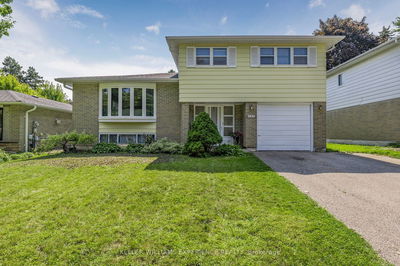Completely Renovated 4+1 Bed, 3+1 Bath Home In Aurora Heights. Over $150K Spent In Gorgeous Upgrades Including Hardwood Floor Thru-Out, Stunning Kitchen W/Granite Countertops & Top Of The Line Stainless Steel Appliances. Beautiful Bay Windows Flood The Home W/Natural Light. Cozy Family Room W/Brick Fireplace. Brand New Washer & Dryer W/Pedestal Mini Washer. New Main Floor Powder Room & Common 2nd Floor Bath. Brand New Hardwood Stairs W/Iron Spindles Lead You To The Primary Bedroom Which Features Hardwood Floors & 3 Pc Ensuite With Large Glass Shower. 3 Large Sized Bedrooms W/Hardwood Floors Complete The Second Level. The Spacious Finished Basement Finished W/Carpet Offers An Additional Bedroom, 2 Pc Bath, Large Open Rec Room To Design To Your Liking, Bar Area With B/I Wine Storage & Media Room With Projection. The Backyard Deck Has Been Refinished W/Covered Pergola & The Front Interlocking Has Been Freshly Paved. Truly An Entertainer's Delight! Close To York Region's Best High School!
Property Features
- Date Listed: Wednesday, April 12, 2023
- Virtual Tour: View Virtual Tour for 3 Harmon Avenue
- City: Aurora
- Neighborhood: Aurora Heights
- Major Intersection: Wellington St W/Bathurst St
- Full Address: 3 Harmon Avenue, Aurora, L4G 5H2, Ontario, Canada
- Living Room: Hardwood Floor, Formal Rm, Bay Window
- Kitchen: Tile Floor, Stainless Steel Appl, Granite Counter
- Family Room: Hardwood Floor, Brick Fireplace, Window
- Listing Brokerage: Re/Max Realty Enterprises Inc., Brokerage - Disclaimer: The information contained in this listing has not been verified by Re/Max Realty Enterprises Inc., Brokerage and should be verified by the buyer.

