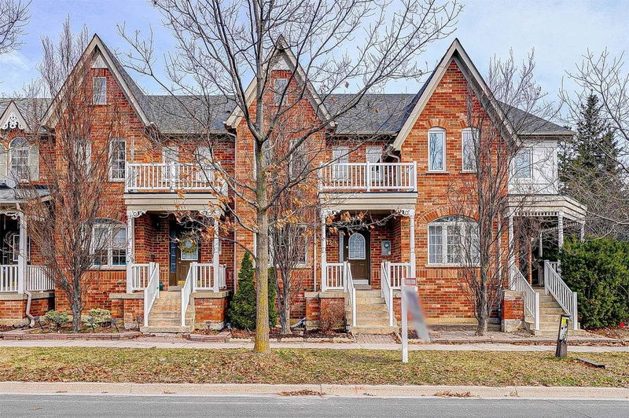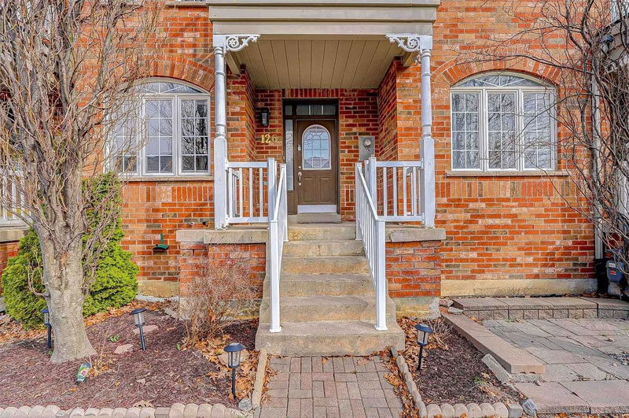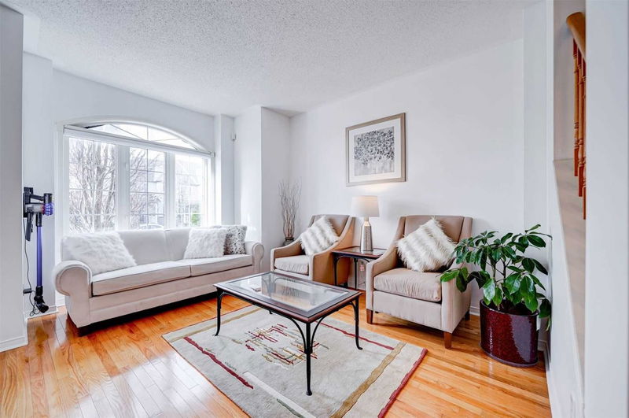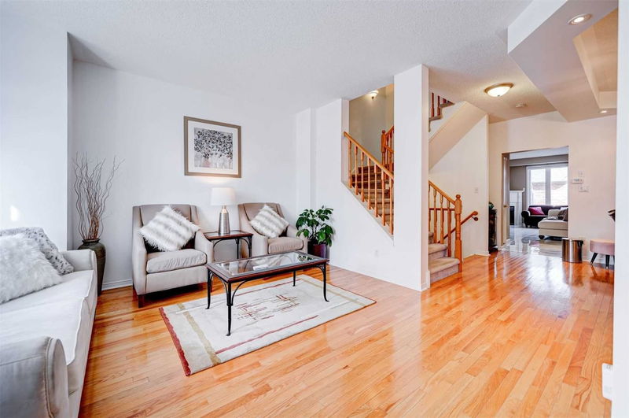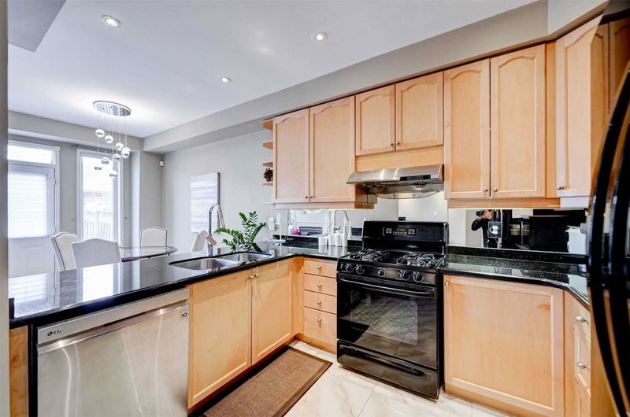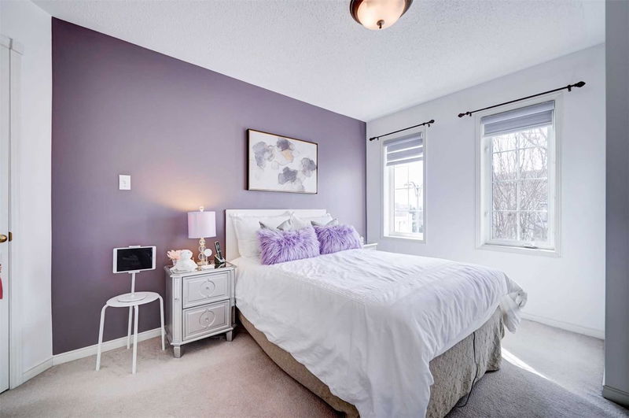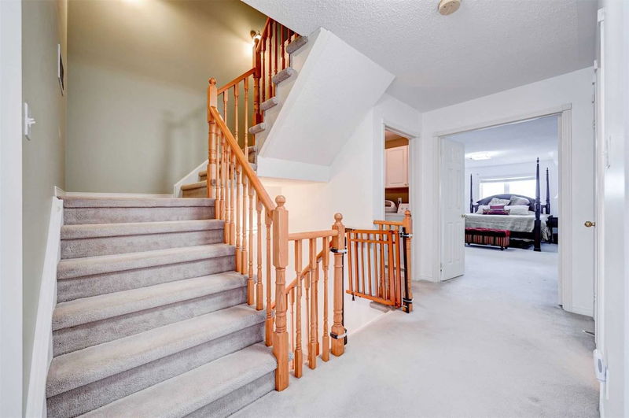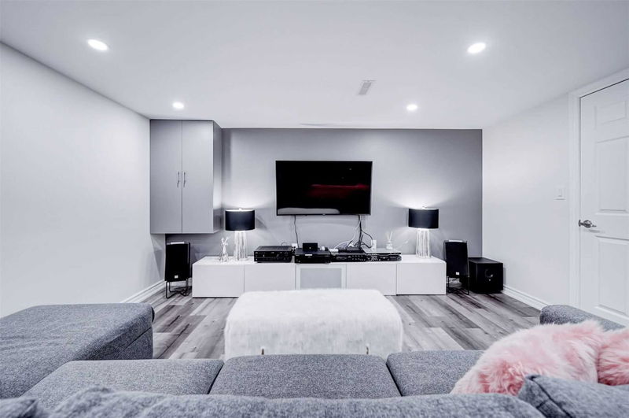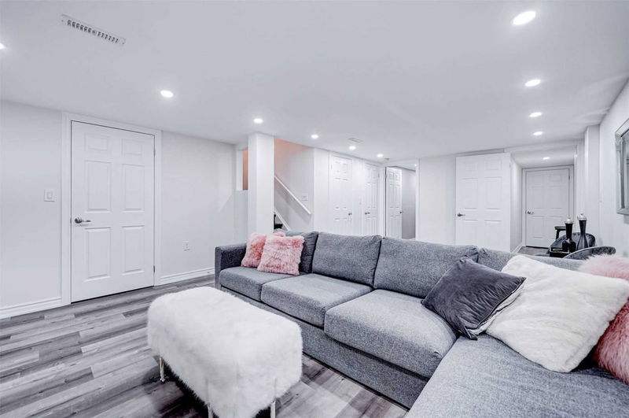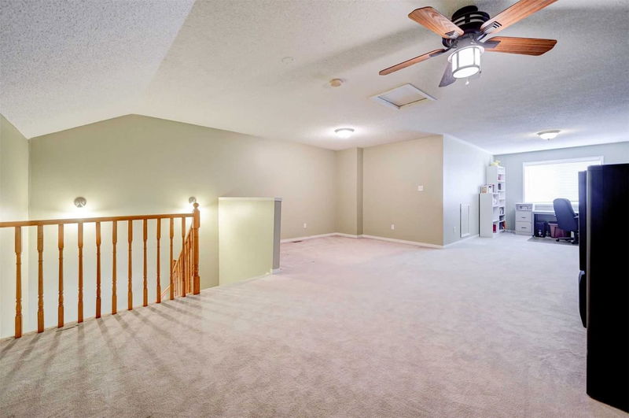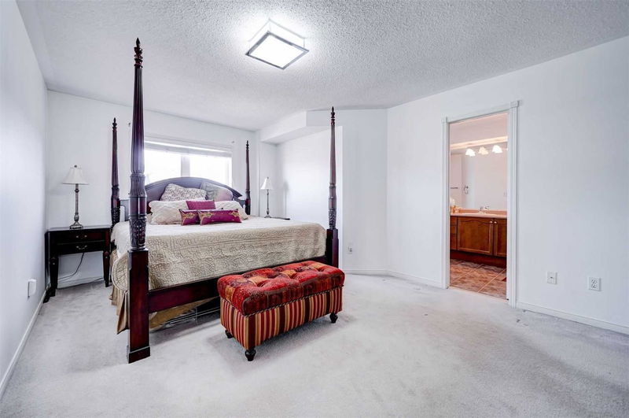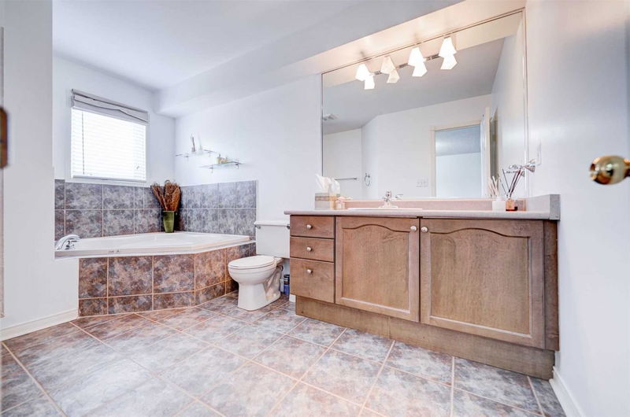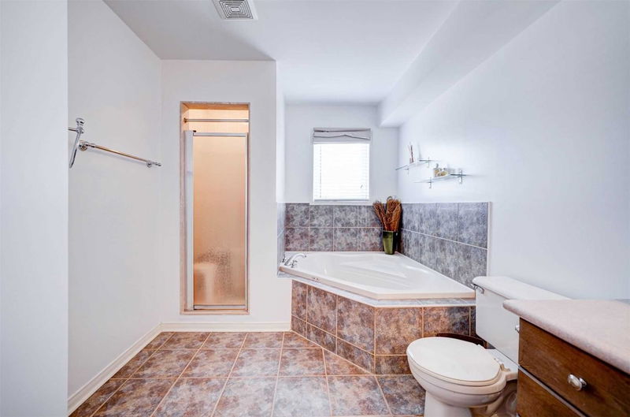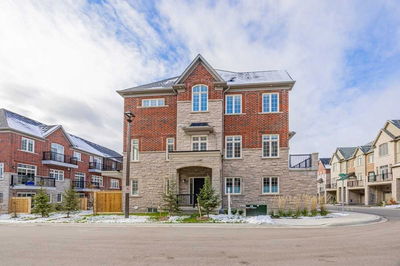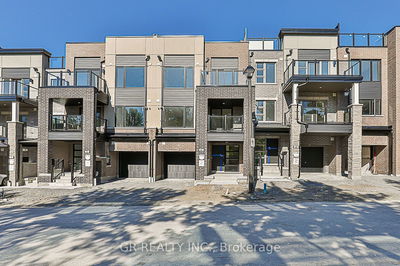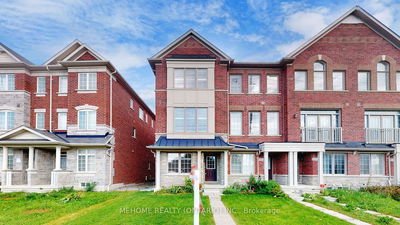*Prestigious Angus Glen*3 Storey Freehold Townhome, Spacious 2500Sqft Model *9'Ceilings*3 Bdrms + Large Loft* $$$ Spent On Upgrades And Newly Finshed Basement *Spacious Eat-In Kitchen W/O To Patio*Open Concept Fam Rm W/Many Pot Lights & Gas Fireplace*Formal Living & Dining Rm W/Gleaming Hardwood Floors*Stunning Coffered Ceiling In Dining Rm*Spacious Master With Walk-In Closet. Minutes From High-Ranking Pierre Elliott Trudeau High School
Property Features
- Date Listed: Wednesday, April 12, 2023
- Virtual Tour: View Virtual Tour for 126 The Fairways Way
- City: Markham
- Neighborhood: Angus Glen
- Major Intersection: Kennedy & Angus Glen
- Full Address: 126 The Fairways Way, Markham, L6C 2V8, Ontario, Canada
- Living Room: Hardwood Floor, Open Concept, Picture Window
- Kitchen: Ceramic Floor, Breakfast Bar, Irregular Rm
- Family Room: Broadloom, Gas Fireplace, Pot Lights
- Listing Brokerage: Coldwell Banker Real Estate Professionals, Brokerage - Disclaimer: The information contained in this listing has not been verified by Coldwell Banker Real Estate Professionals, Brokerage and should be verified by the buyer.

