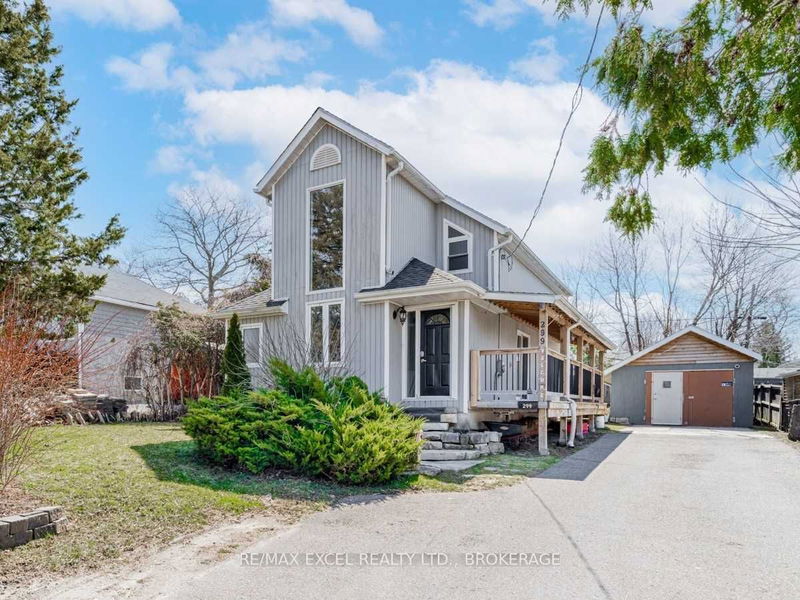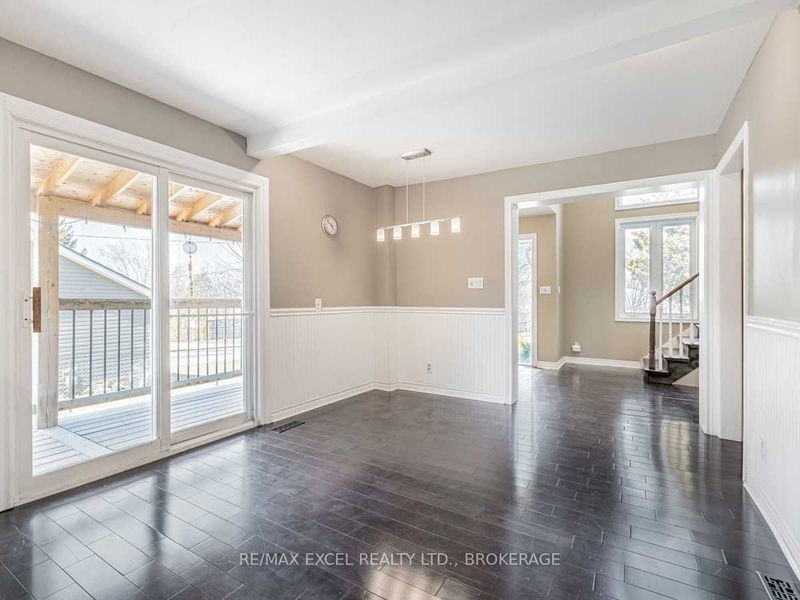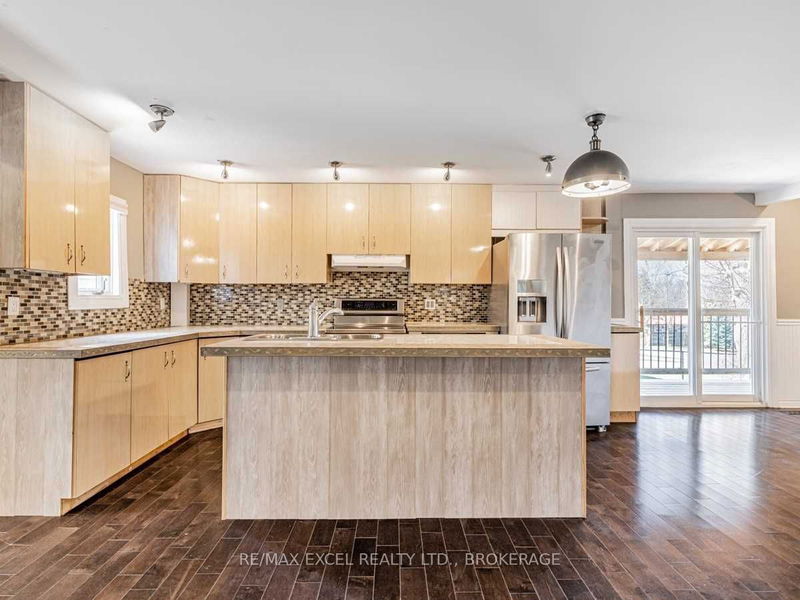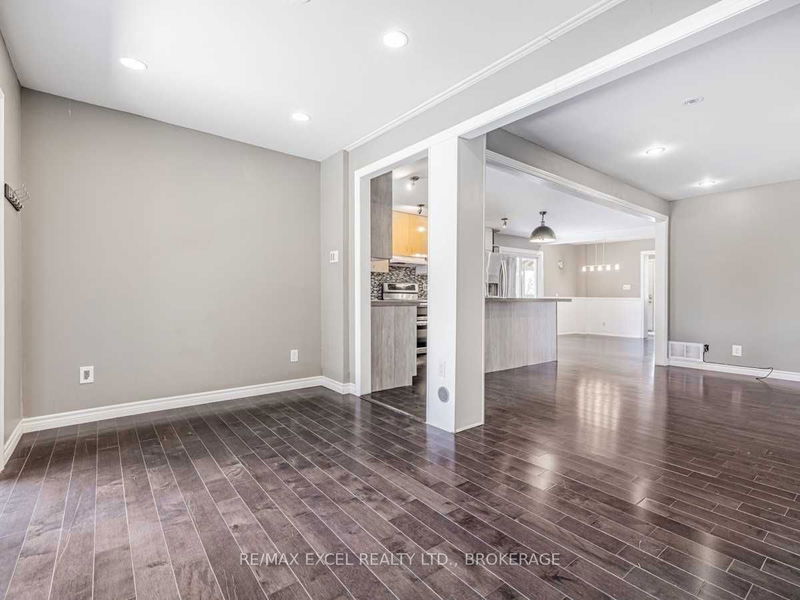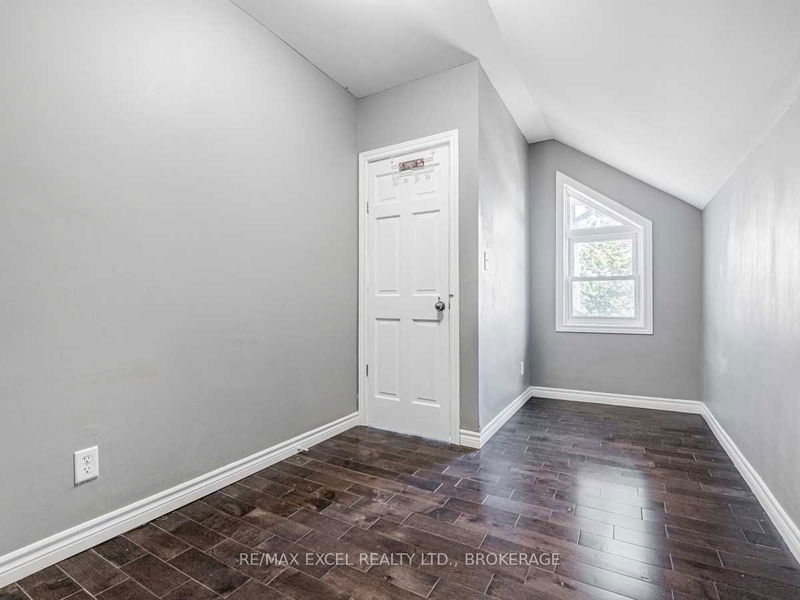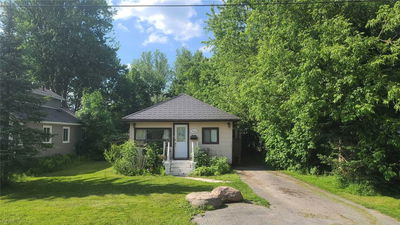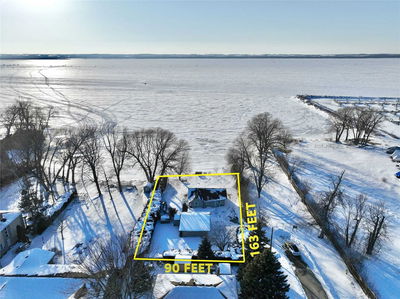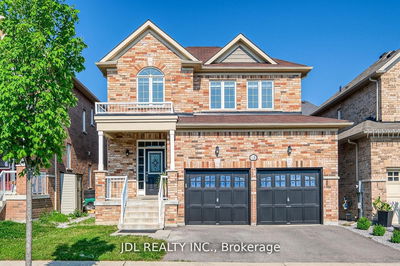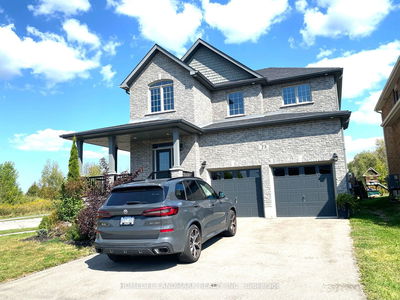Well Maintained Cozy And Bright Home Located In Keswick South Community Georgina. 3 Bedrooms And 2 Full Baths. Updated Kitchen With Hi-End Stainless Steel Appliances And Central Island W/Sink. Dining Room & Family Room On Main Floor. Hardwood Floor In All Rooms With Hardwood Staircase. Main Floor Laundry With Hi-Efficiency Washer & Dryer. Master Bedroom With Large Den And Skylight. Roof Covers Rear Deck With Hot Tub (As Is). Oversized Detached Garage With 200V Electrical Service.
Property Features
- Date Listed: Thursday, April 13, 2023
- Virtual Tour: View Virtual Tour for 299 Pasadena Drive
- City: Georgina
- Neighborhood: Keswick South
- Major Intersection: The Queensway & Pasadena
- Full Address: 299 Pasadena Drive, Georgina, L4P 2Z1, Ontario, Canada
- Kitchen: Hardwood Floor, Centre Island
- Living Room: Hardwood Floor, Open Concept
- Family Room: Hardwood Floor, W/O To Deck
- Listing Brokerage: Re/Max Excel Realty Ltd., Brokerage - Disclaimer: The information contained in this listing has not been verified by Re/Max Excel Realty Ltd., Brokerage and should be verified by the buyer.


