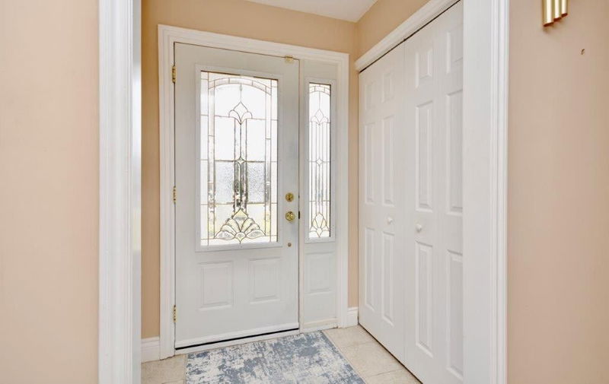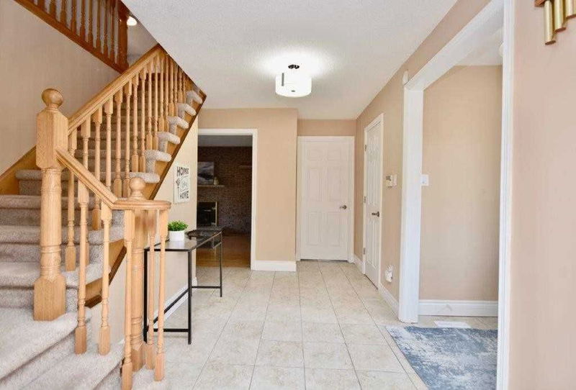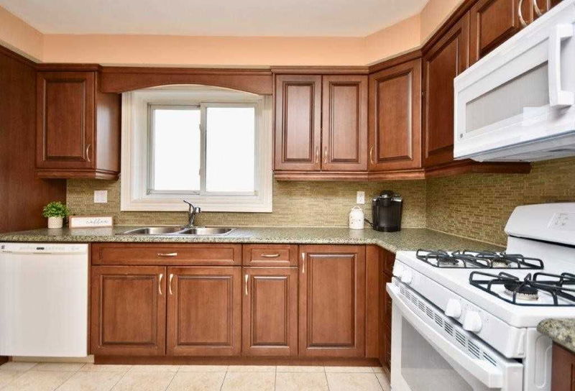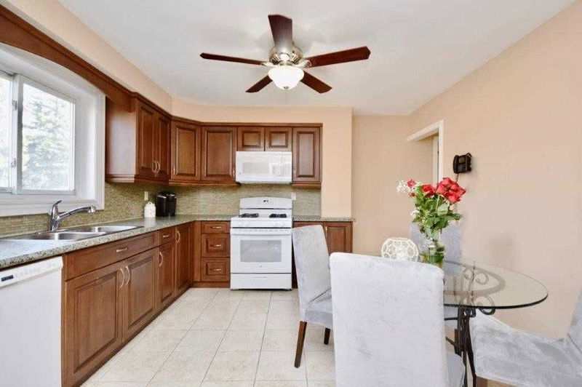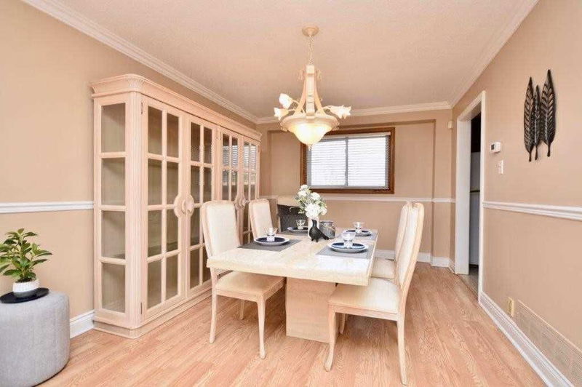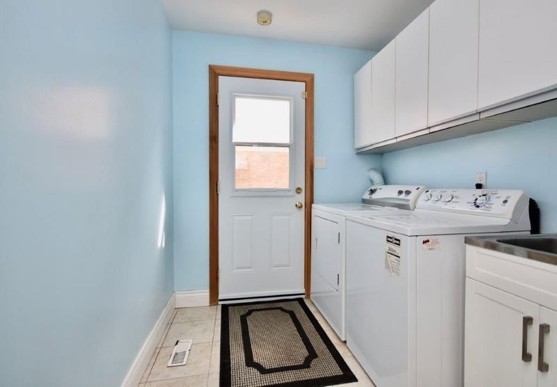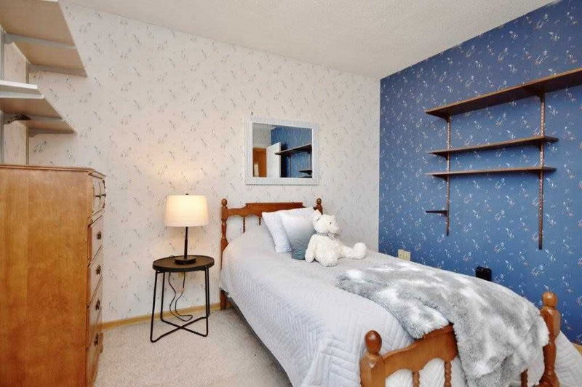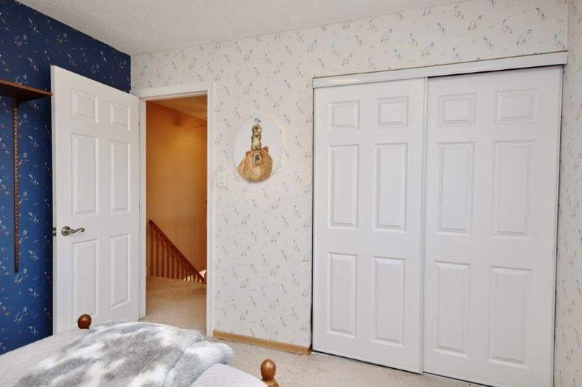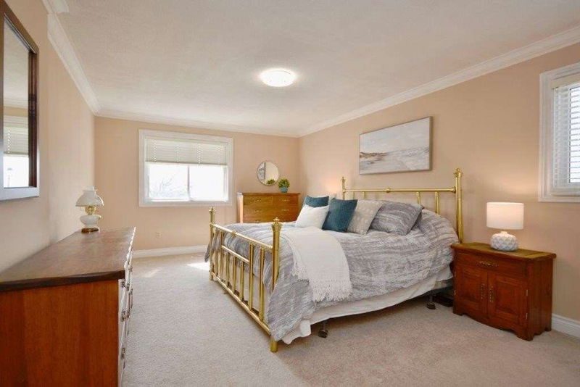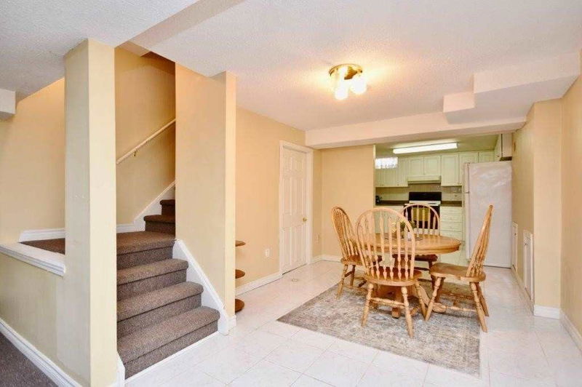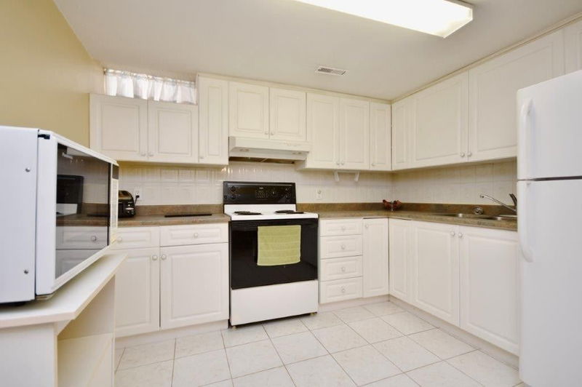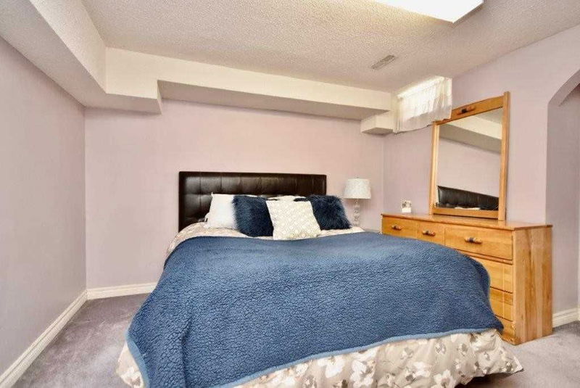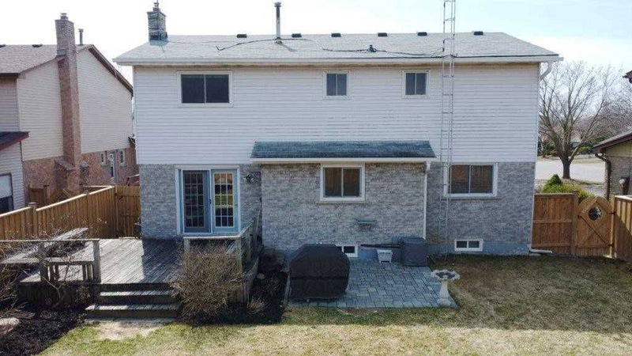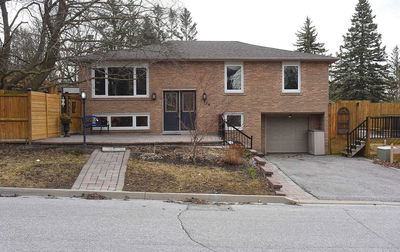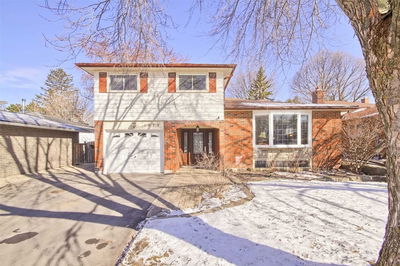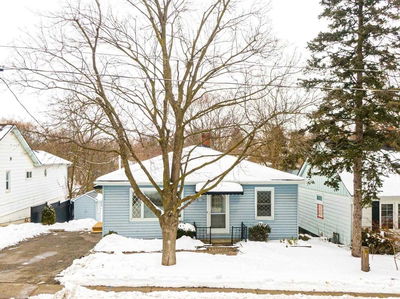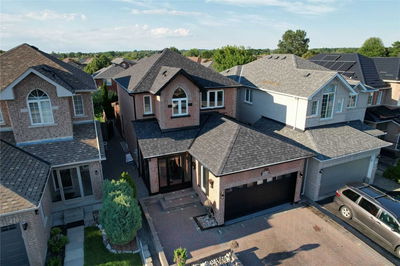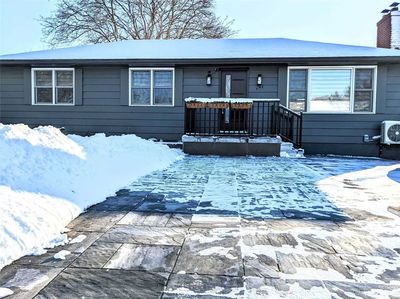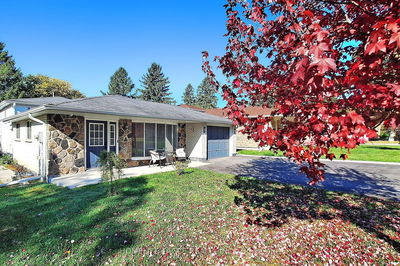Welcome To 34 Manning Cres. This 4 Bedroom, 3.5 Bathroom Home Has Plenty Of Space For A Family. Enjoy Two Family/Living Rooms On The Main Floor, A Large Kitchen With Gas Stove And Dining Area. The Formal Living Room And Dining Room Are Generous In Size With Plenty Of Natural Light That Highlight The Hardwood Floors. The Main Floor Also Has A Laundry/Mud Room And 2 Piece Bathroom. Off The Family Room Is A Deck That Over Looks A Very Large Backyard With Plenty Of Space To Add A Pool. Note The New Fence! The Second Floor Has For Four Bedrooms And A Very Large Primary Bedroom With A Walk In Closet And 4 Piece Ensuite. The Basement Is Finished With A Granny Suite Including Living Room, Dining Room, Kitchen And Bedroom. This Home Is Close To The 404, Shopping, Schools, Parks, And The Hospital. Act Fast And Do Not Miss Out On This Home And A Well Established Quiet Crescent.
Property Features
- Date Listed: Thursday, April 13, 2023
- City: Newmarket
- Neighborhood: Gorham-College Manor
- Major Intersection: Leslie & Birchwood Dr
- Full Address: 34 Manning Crescent, Newmarket, L3Y 6H4, Ontario, Canada
- Kitchen: Main
- Family Room: Main
- Kitchen: Bsmt
- Living Room: Bsmt
- Listing Brokerage: Blue Forest Reatly Inc. - Disclaimer: The information contained in this listing has not been verified by Blue Forest Reatly Inc. and should be verified by the buyer.



