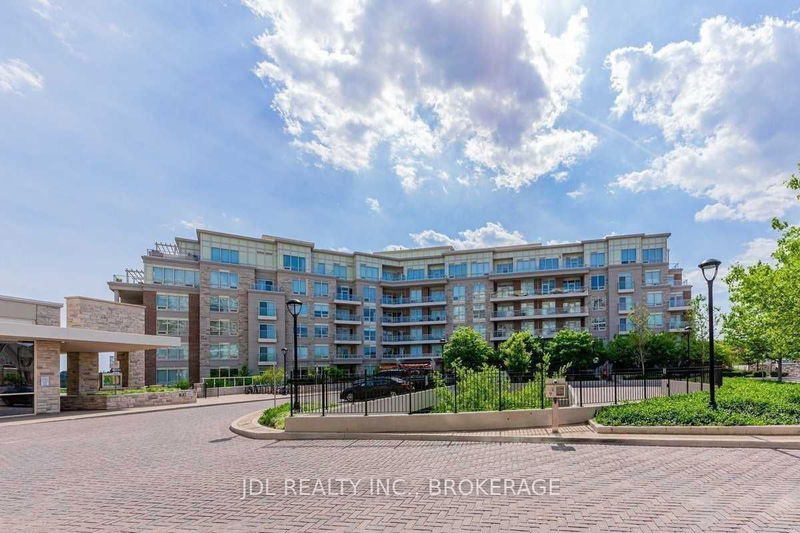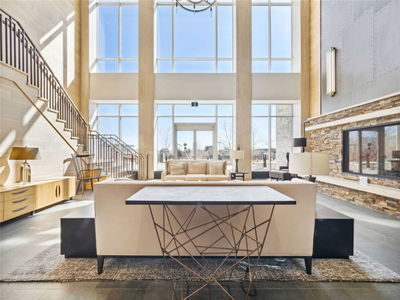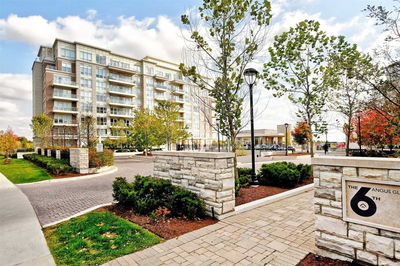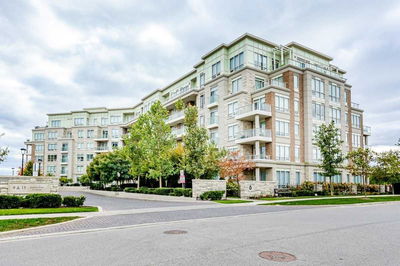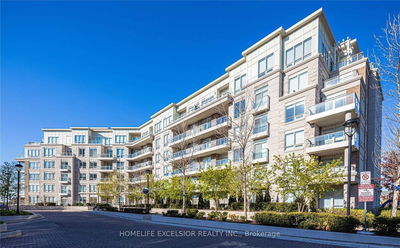Luxury 10 Foot Ceiling Penthouse Suite. 5" Hardwood Floor Throughout. Approx 1200 Sf Of Living Space. 2 Bedrooms + Large Functional Den. 2 Full Bathrooms. Premium Kitchen Design, Quartz Countertop With B/I Wolf Appliances & Premium Hardware. Spectacular Panoramic Scenery From Both Private Balconies Looking Over The Beautiful Angus Glen Community Park. 2 Side By Side Parking + 1 Private Locker. 24 Hrs Concierge, Outdoor Pool, Saunas, Gym, Party Rm, Conference Rms With Private Patio & Guest Underground Parking. Top Ranking Pierrie Elliott Trudeau H.S. Close To Angus Glen Golf Club, Community Centre, Hwy 404, Markville Mall, Main Street Unionville.
Property Features
- Date Listed: Monday, April 17, 2023
- City: Markham
- Neighborhood: Angus Glen
- Full Address: 806-9 Stollery Pond Crescent, Markham, L6C 0Y1, Ontario, Canada
- Kitchen: B/I Appliances, Porcelain Floor, Quartz Counter
- Listing Brokerage: Jdl Realty Inc., Brokerage - Disclaimer: The information contained in this listing has not been verified by Jdl Realty Inc., Brokerage and should be verified by the buyer.

