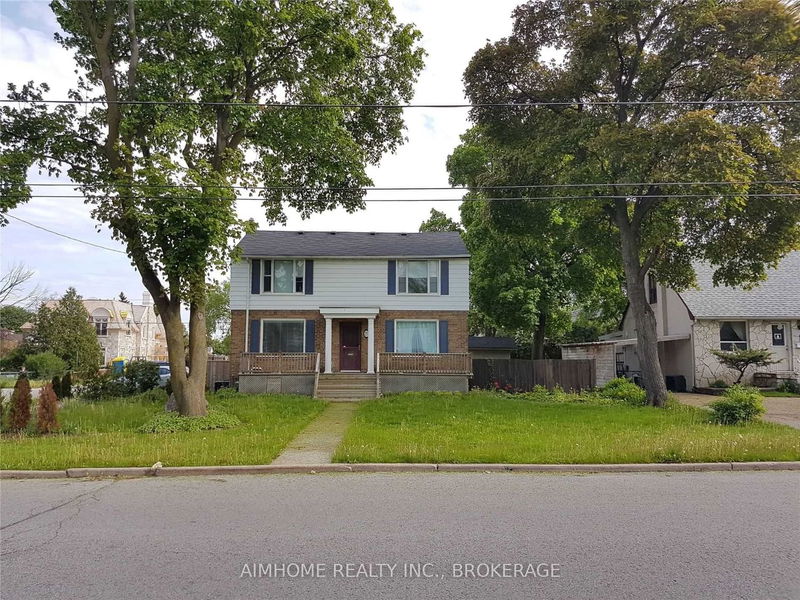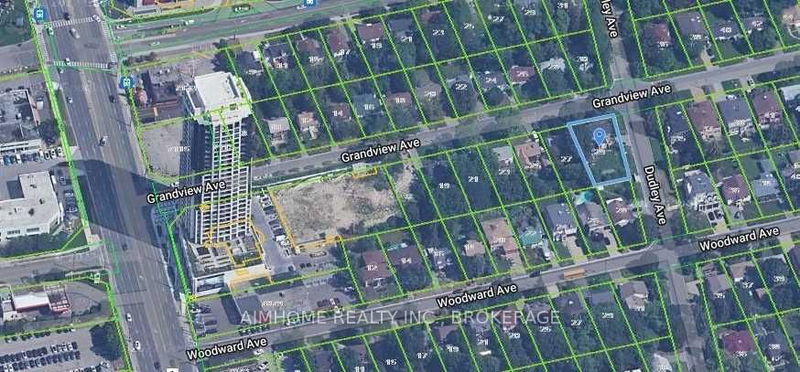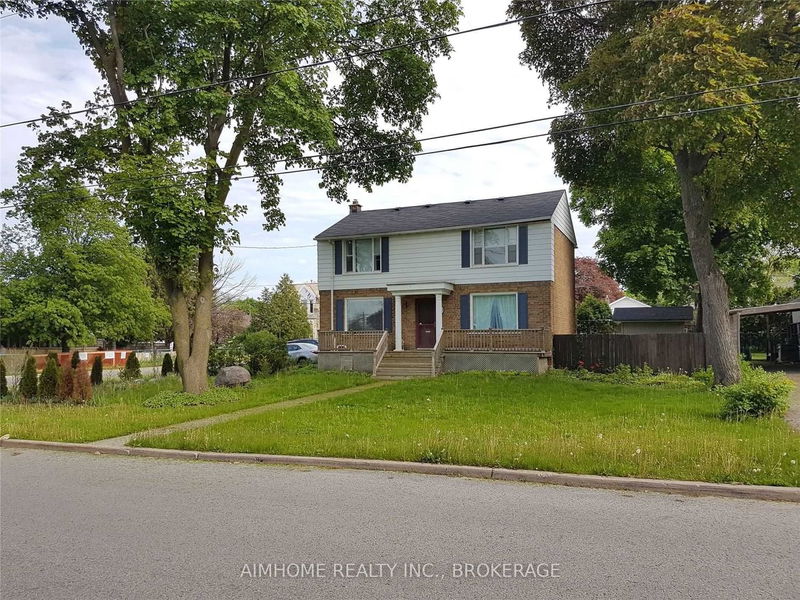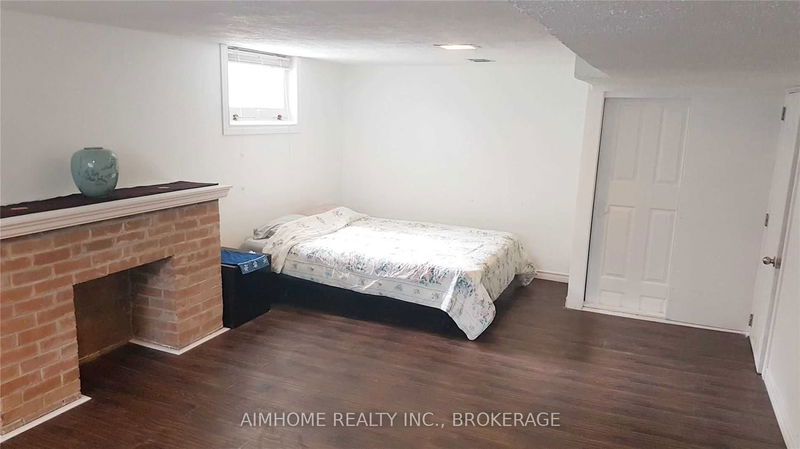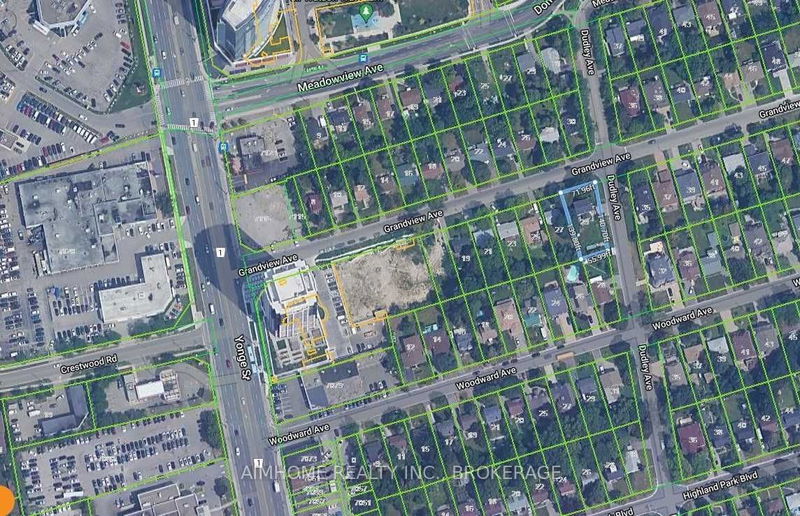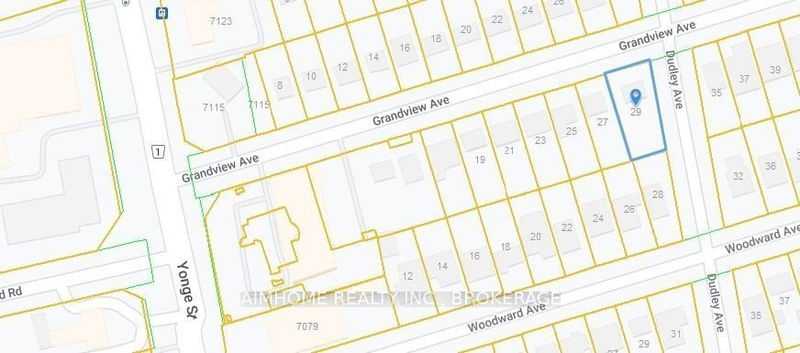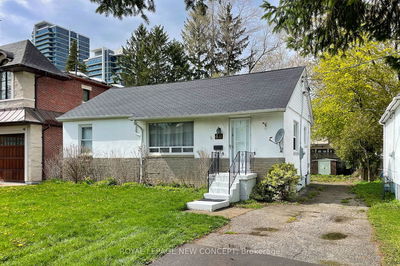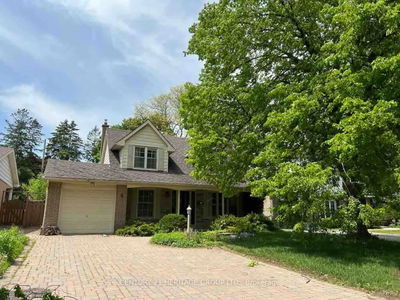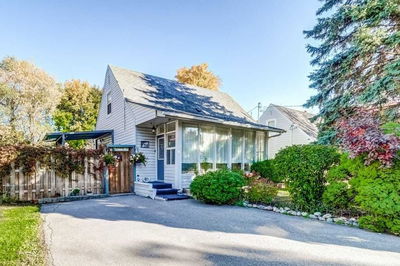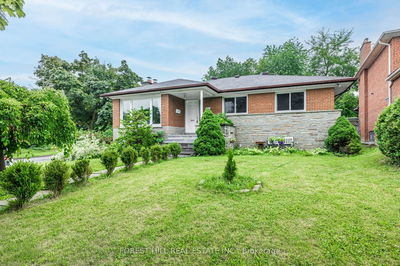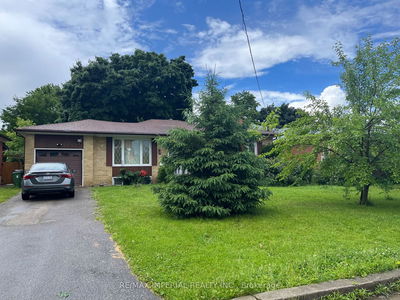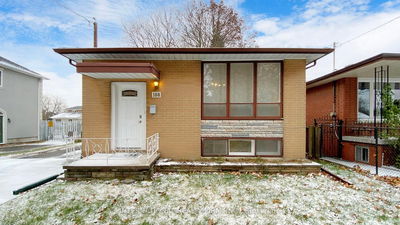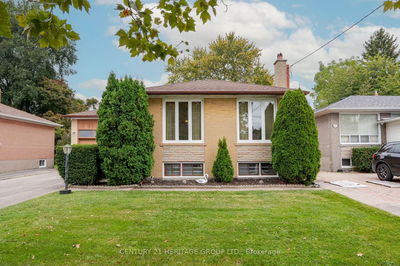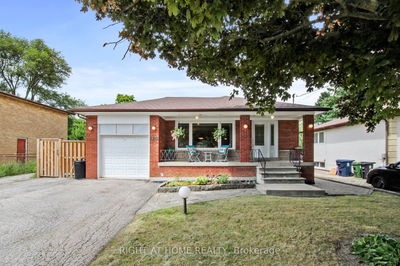Excellent Location! Well-Maintained And Fully Upgrade 2 Story Home 3 Bdrm 4 Bath W 2 Bdrm Basement Apartment With Separate Entrance, Good Income From Basement, Huge Lot 72' X 140' Irregular, This Lot Will Lock All 5 Lots Towards Yonge St, Yonge-Steeles Corridor Secondary Plan With High Density, Development Area, Approved Fsi 2.50 To 1.25 and according to new City rules up to 4 (The purchaser shall do due diligence with City) , Excellent Opportunity For End-Users/Developers/Investors To Own This Jem, Gleaming Hardwood Throughout, Open Concept Family Kitchen With Walkout To Sun Room & Deck, Expansive Private Backyard, Step To Yonge St, Ttc, Viva, Easy Access To Finch Subway Station And Much More, Booming Neighborhood By Running Yonge And Steeles Subway Station.
Property Features
- Date Listed: Tuesday, April 18, 2023
- City: Markham
- Neighborhood: Grandview
- Major Intersection: Yonge And Steeles
- Full Address: 29 Grandview Avenue, Markham, L3T 1G9, Ontario, Canada
- Family Room: Hardwood Floor, Picture Window, B/I Bookcase
- Living Room: Hardwood Floor, Combined W/Dining, Picture Window
- Living Room: Laminate, Closet, Window
- Kitchen: Laminate, Window, Walk-Up
- Listing Brokerage: Aimhome Realty Inc., Brokerage - Disclaimer: The information contained in this listing has not been verified by Aimhome Realty Inc., Brokerage and should be verified by the buyer.

