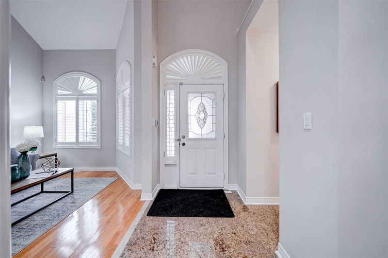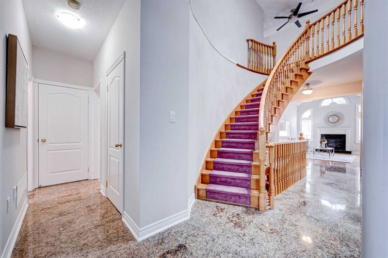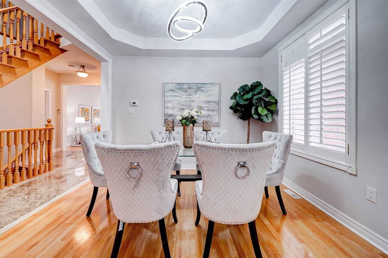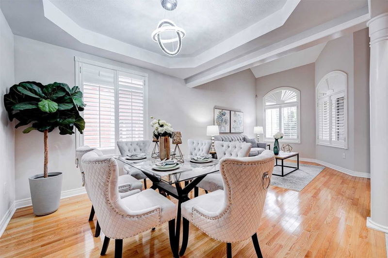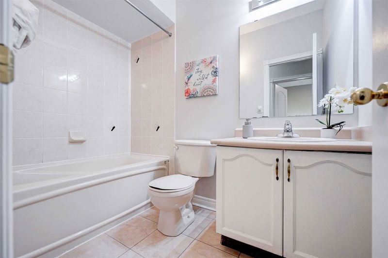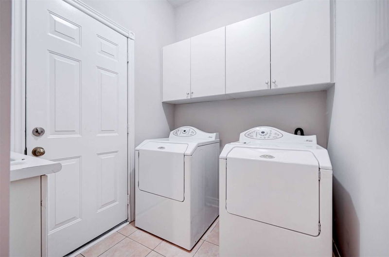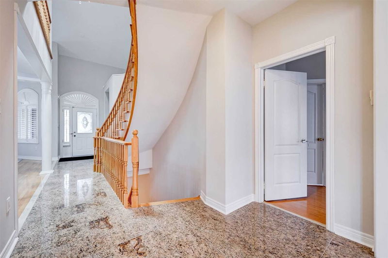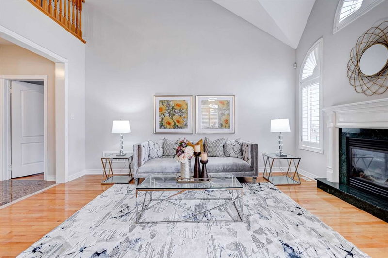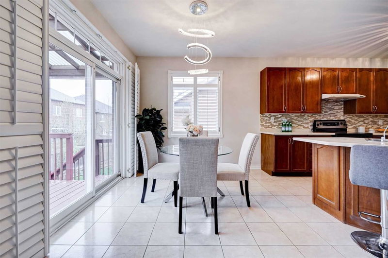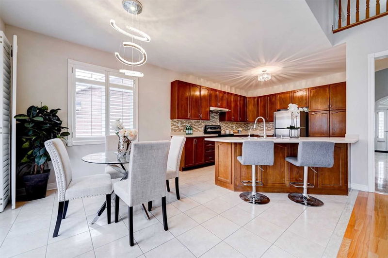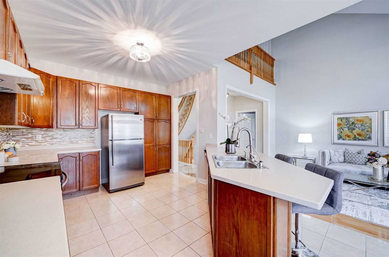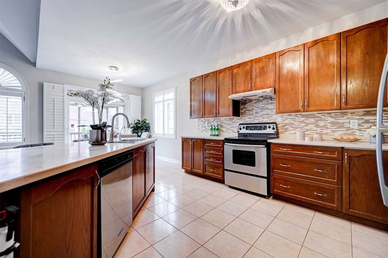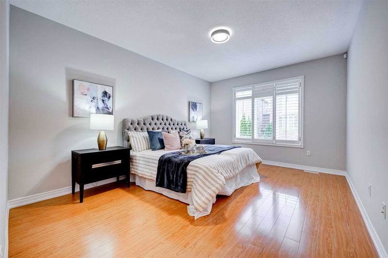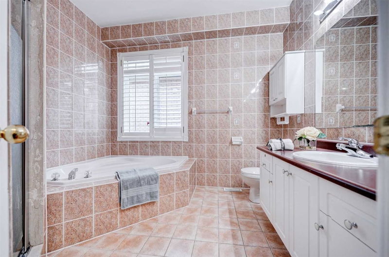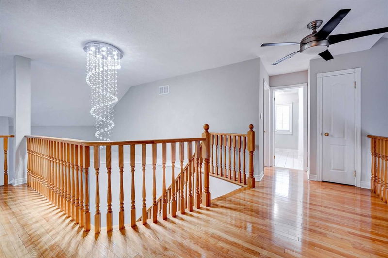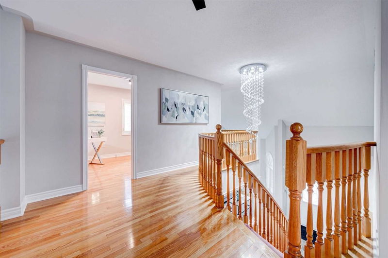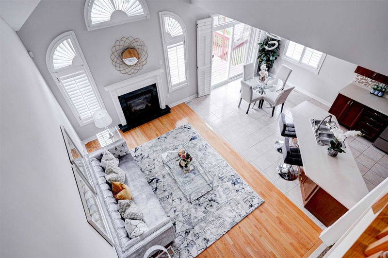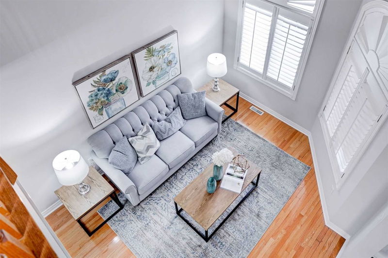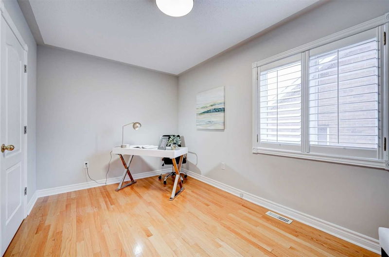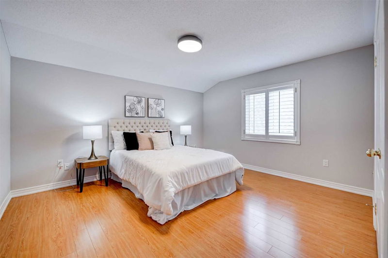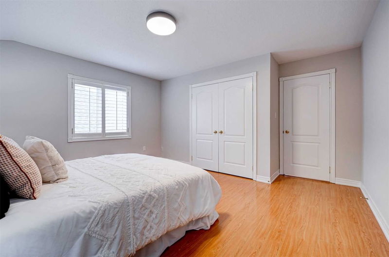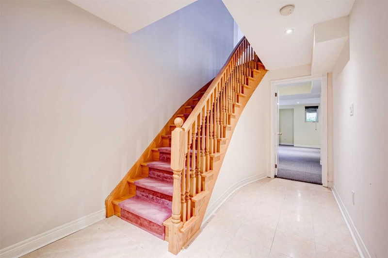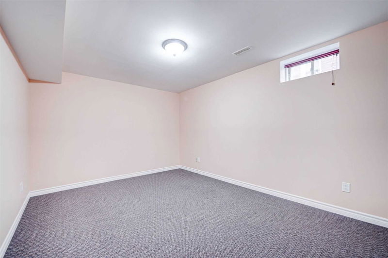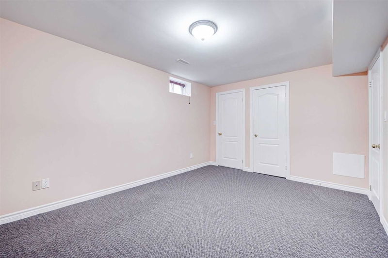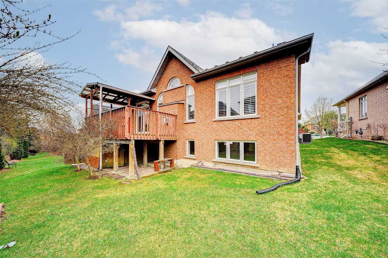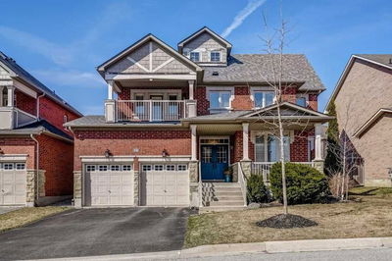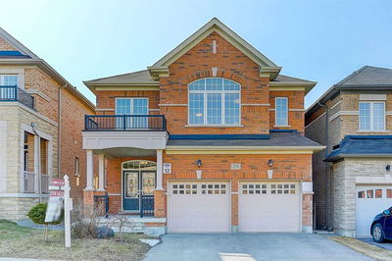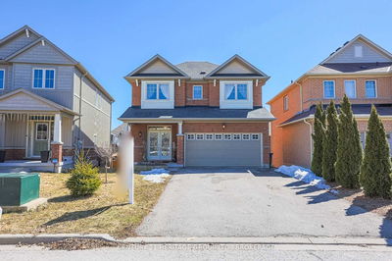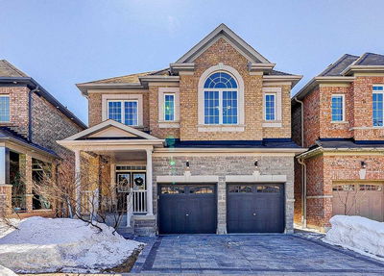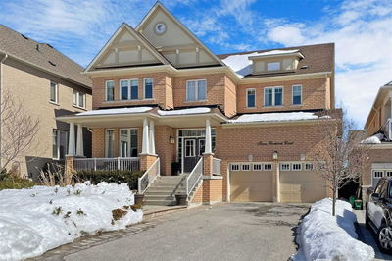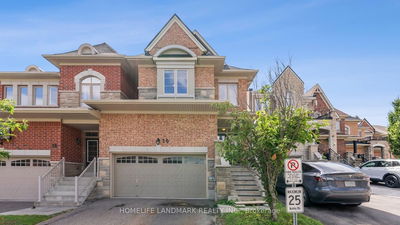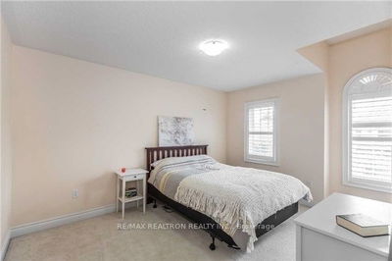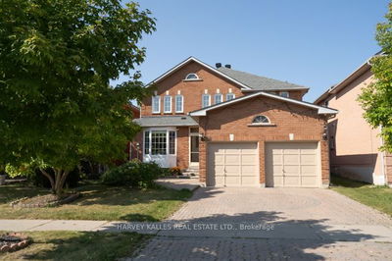Check Out This Maverlous Propety Locate In The Highly Sought-After Jefferson Neighborhood In Richmond Hill.Main Floor Features A 9' Ceiling & Spacious 18' Cathedral Ceiling Family Room. Open Concept Kitchen W/Breakfast Area Plus A Formal Living & Dining Rms. Wide And Open Above Ground Living Space Including A 4Pc Ensuit Master Bed On Main Floor And 2 More Bedrooms On Second Floor. Almost 1000 Sqft Finished Basement Area With Extra 3Pc Bath.*
Property Features
- Date Listed: Monday, April 17, 2023
- Virtual Tour: View Virtual Tour for 170 Jefferson Forest Drive
- City: Richmond Hill
- Neighborhood: Jefferson
- Major Intersection: Yonge And 19th Ave
- Full Address: 170 Jefferson Forest Drive, Richmond Hill, L4E 4K4, Ontario, Canada
- Living Room: Hardwood Floor, Combined W/Dining, Cathedral Ceiling
- Family Room: Hardwood Floor, Fireplace, Cathedral Ceiling
- Kitchen: Ceramic Floor, Backsplash, Pantry
- Listing Brokerage: Express Realty Inc., Brokerage - Disclaimer: The information contained in this listing has not been verified by Express Realty Inc., Brokerage and should be verified by the buyer.


