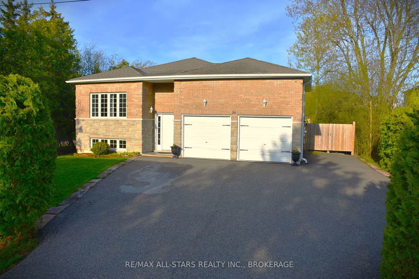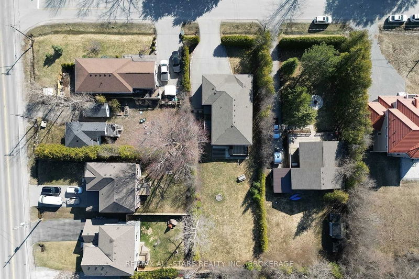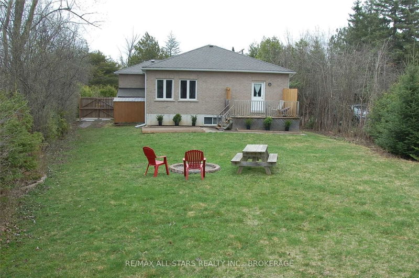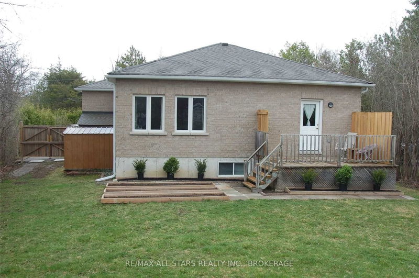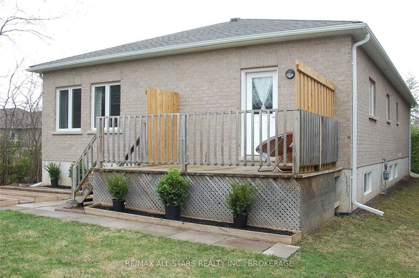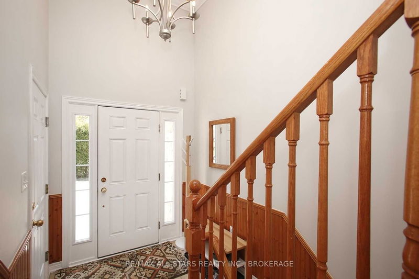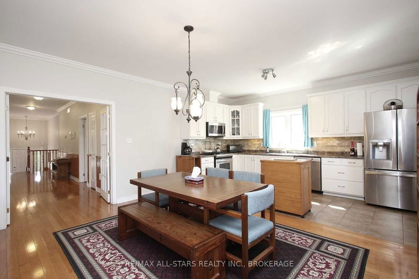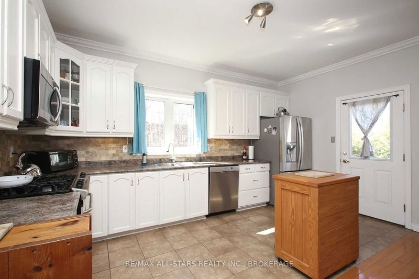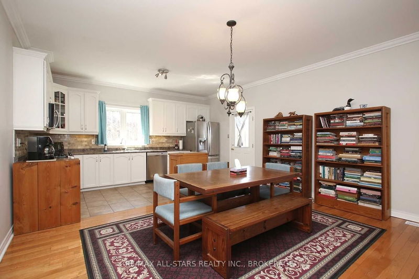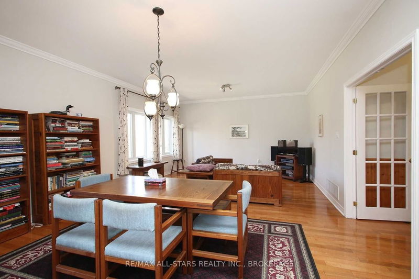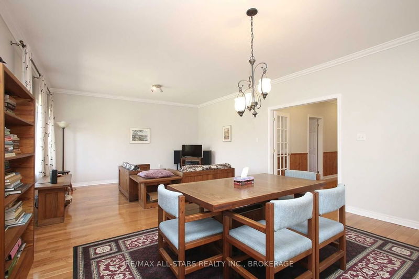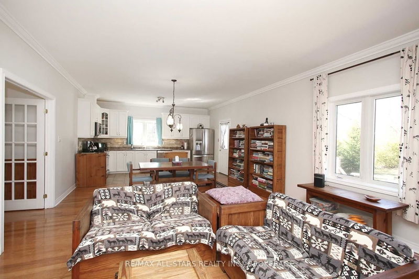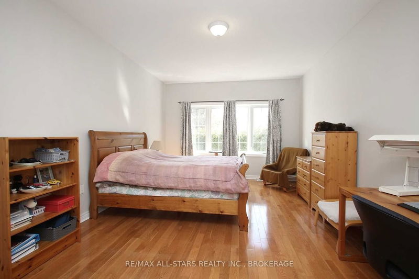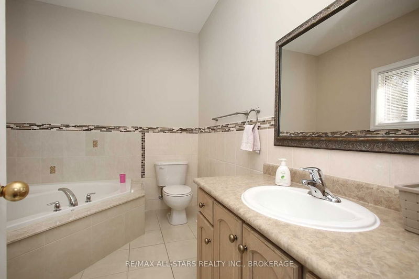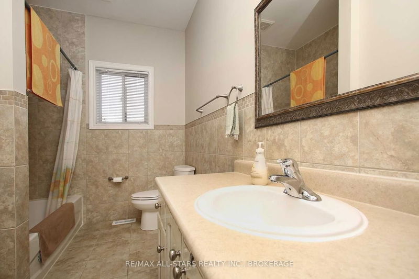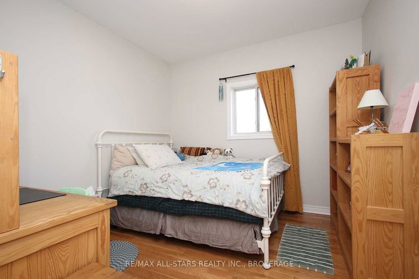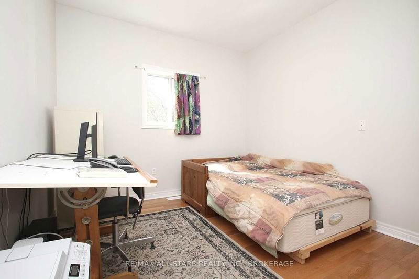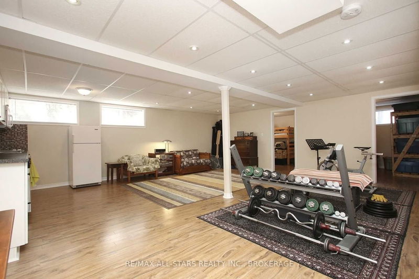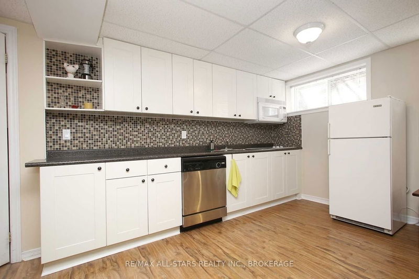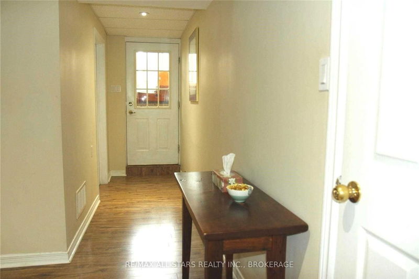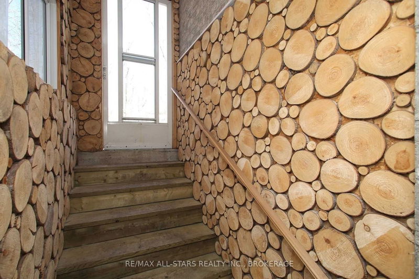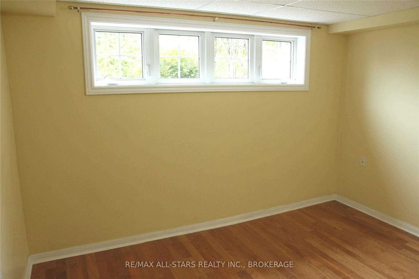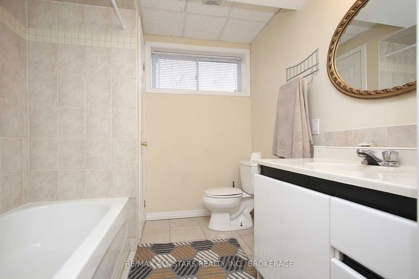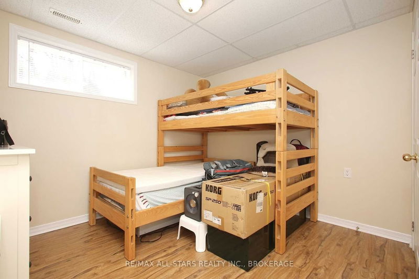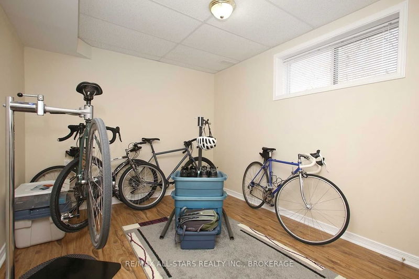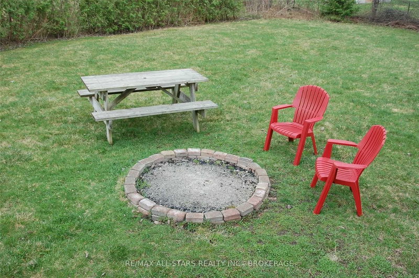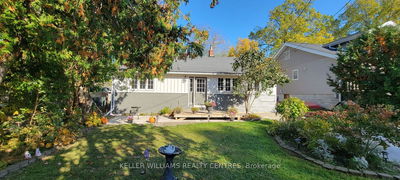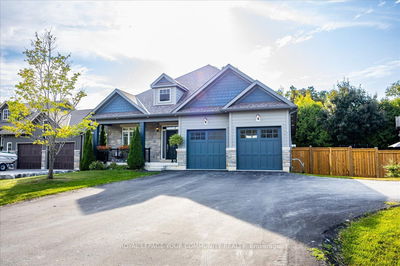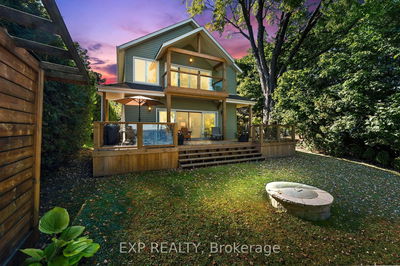Well Maintained Large Brick Bungalow For Big Family Located In Recreational Area! Boating-Golf-Parks-Biking! Walk To Town! Private Resident Beach Access! Property Is .282 Acres W/66.08' Frontage With A Depth Of 201 Feet On A Quiet St! 6 Bdrms + Lower Office + Sauna + Separate Side Entrance To Lower Level+ Many Bright Above Grade Windows Makes It Perfect For Lrge Extended Families Offering Independent Living & Privacy. Plenty Of Driveway Parking With Room For Your Summer & Winter Toys! Swing Gate For Backyard Access! Bell Fibe Internet Being Installed On Street. Cable Current Use. Crown Mouldings Mostly Thruout Main Floor. French Doors Separate The Living Room From The Hallway Leading To Upper Level Bedrooms. Georgina Offers 9 Municipal Parks With Free Access For Residents, Woodland And Rail Trails Closeby. 1 Hour To The Airport - 1 Hour To Toronto's Downtown. Lake Simcoe And Your Resident Private Sandy Beach Assess With Dock And Sun Deck! Flexible Closing Date!
Property Features
- Date Listed: Tuesday, April 18, 2023
- Virtual Tour: View Virtual Tour for 76 Brule Lakeway N/A
- City: Georgina
- Neighborhood: Historic Lakeshore Communities
- Major Intersection: Metro Rd/Brule Lakeway
- Full Address: 76 Brule Lakeway N/A, Georgina, L0E 1L0, Ontario, Canada
- Living Room: Hardwood Floor, Open Concept, O/Looks Garden
- Kitchen: Ceramic Floor, W/O To Sundeck, Ceramic Back Splash
- Family Room: Walk-Out, Laminate, Above Grade Window
- Listing Brokerage: Re/Max All-Stars Realty Inc., Brokerage - Disclaimer: The information contained in this listing has not been verified by Re/Max All-Stars Realty Inc., Brokerage and should be verified by the buyer.

