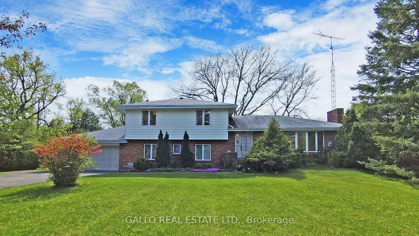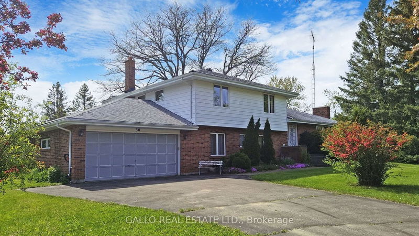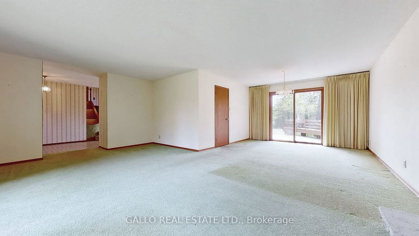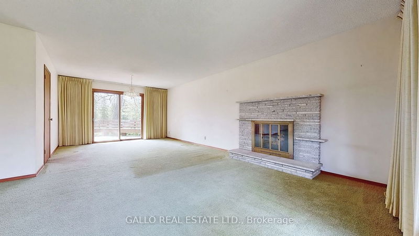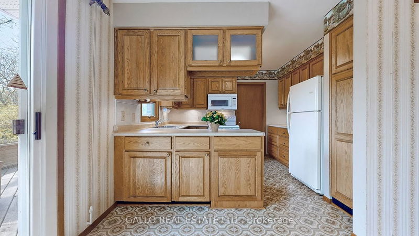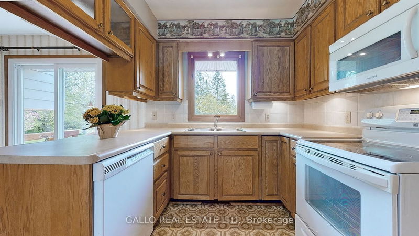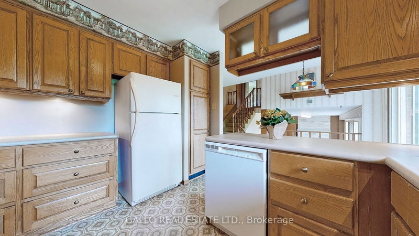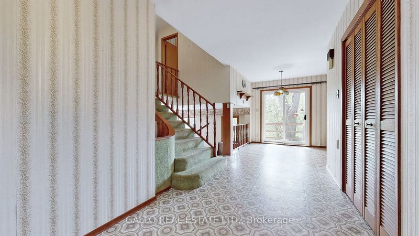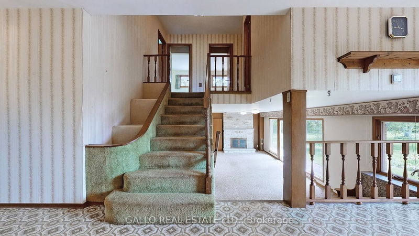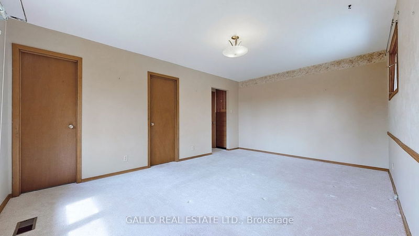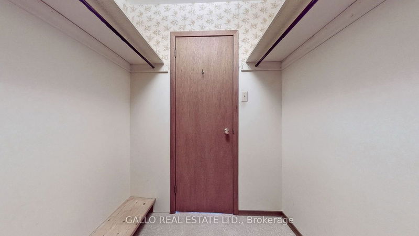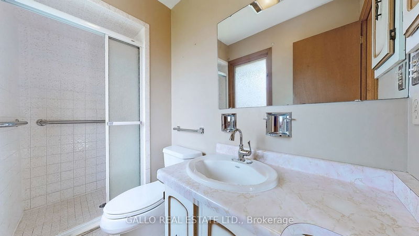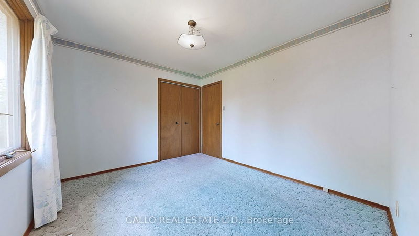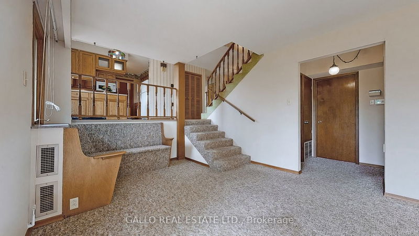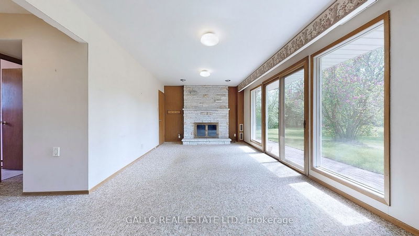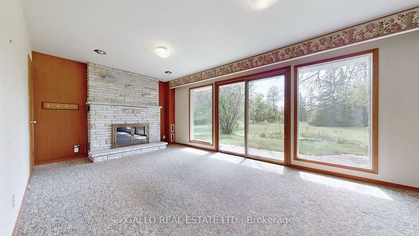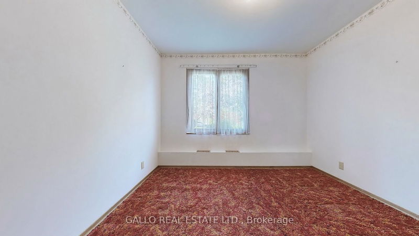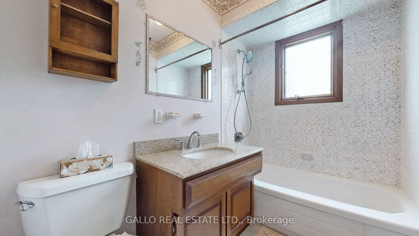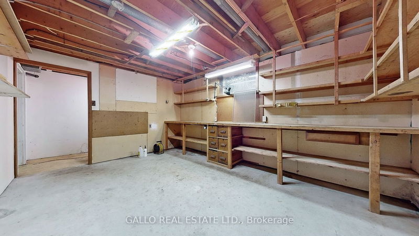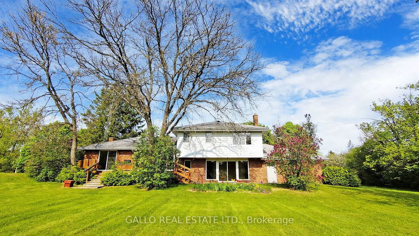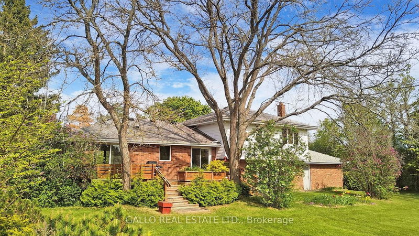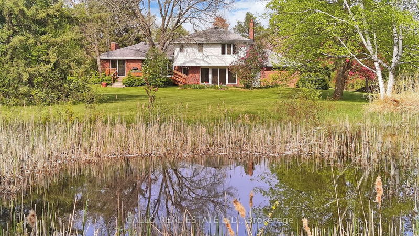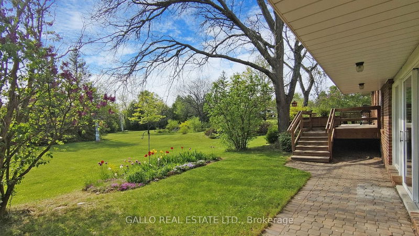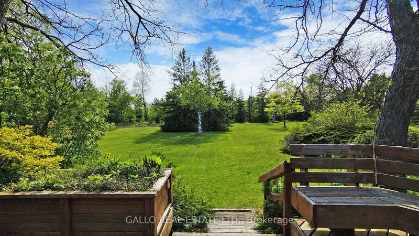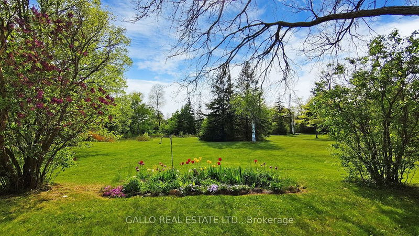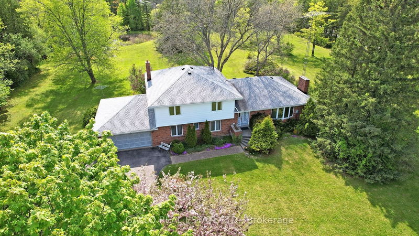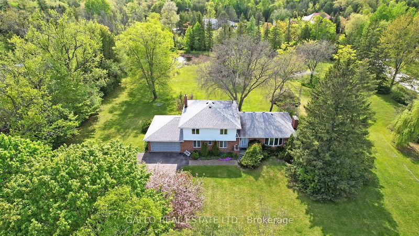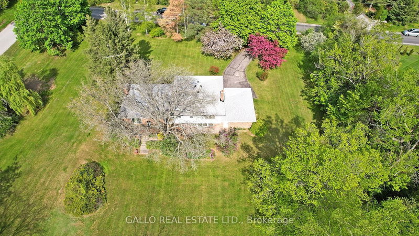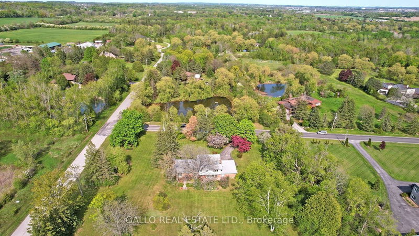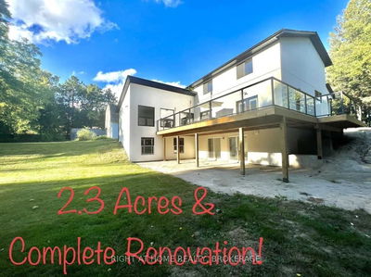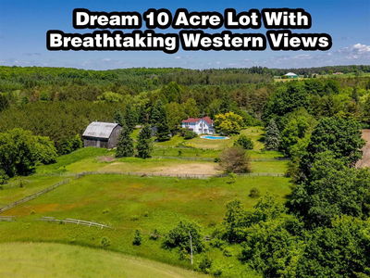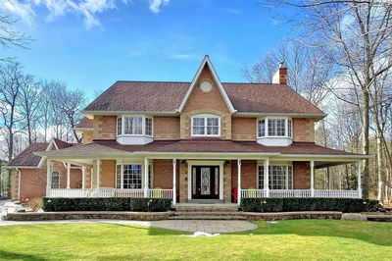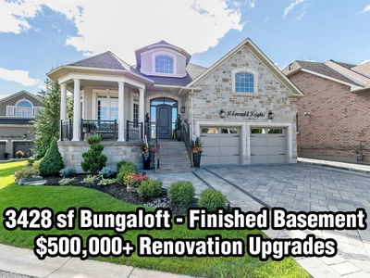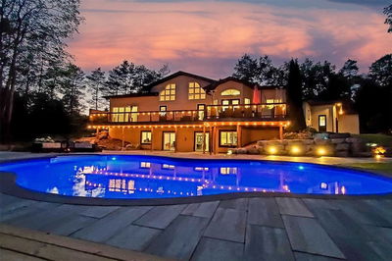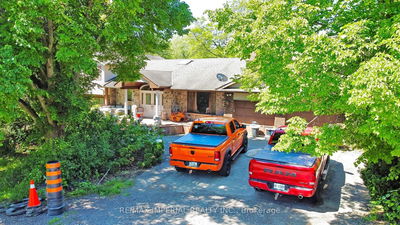Exclusive Bethesda Estate Location! Approx. 2.5 Private Scenic Acres With Pond! Solid Bright 4 Bedroom Home, Spacious Living Room And Dining Room With Brick Wood Burning Fireplace & Walkout To Deck! Family Size Kitchen With Walk Out To Deck & Overlooking Family Room With Fireplace & Walkout To Private Yard. 4th Bedroom On This Level Along With An Office, 4 Pc Bath And Access To Garage. Primary Bedroom With 3Pc Ensuite & Walk In Closet, Partially Finished Basement Has Rec Room, Workshop Area And Laundry. Come And Enjoy The Best Of Both Worlds, Country Close To The City! Minutes To 404 And The Town Of Stouffville.
Property Features
- Date Listed: Tuesday, May 23, 2023
- Virtual Tour: View Virtual Tour for 30 Ratcliff Road
- City: Whitchurch-Stouffville
- Neighborhood: Rural Whitchurch-Stouffville
- Major Intersection: Bethesda/Kennedy
- Full Address: 30 Ratcliff Road, Whitchurch-Stouffville, L4A 4G5, Ontario, Canada
- Living Room: Brick Fireplace, Bay Window
- Kitchen: W/O To Deck, Family Size Kitchen, O/Looks Family
- Family Room: W/O To Yard, Brick Fireplace, Access To Garage
- Listing Brokerage: Gallo Real Estate Ltd. - Disclaimer: The information contained in this listing has not been verified by Gallo Real Estate Ltd. and should be verified by the buyer.

