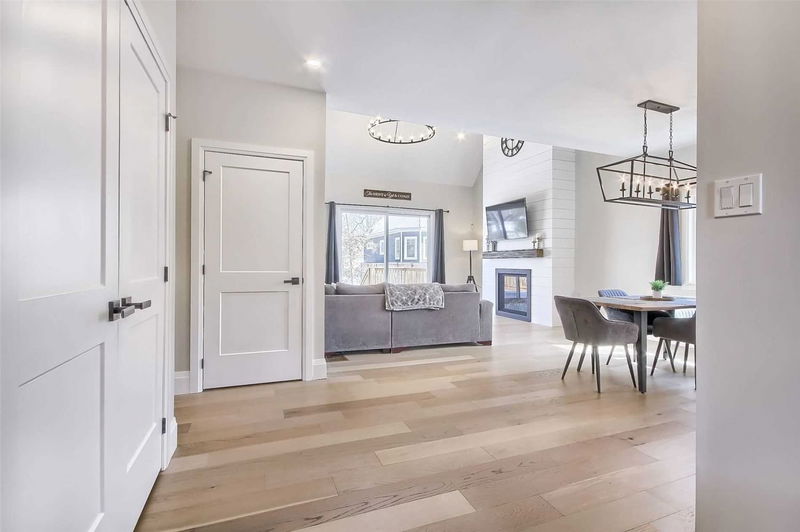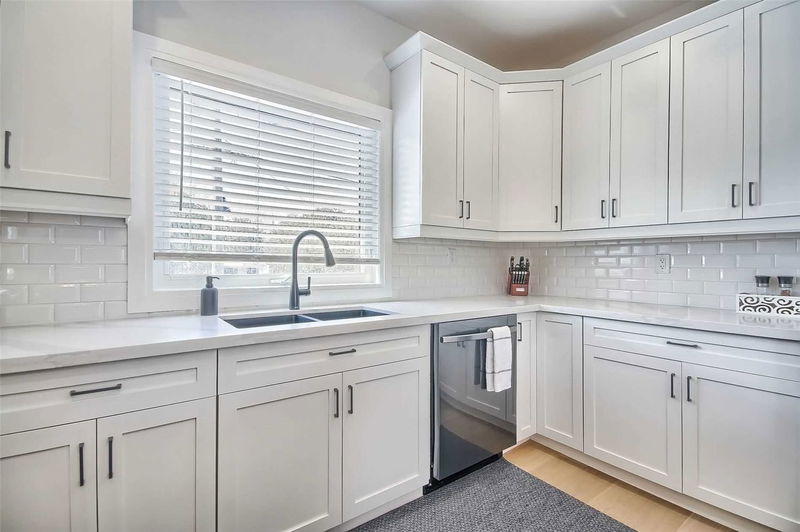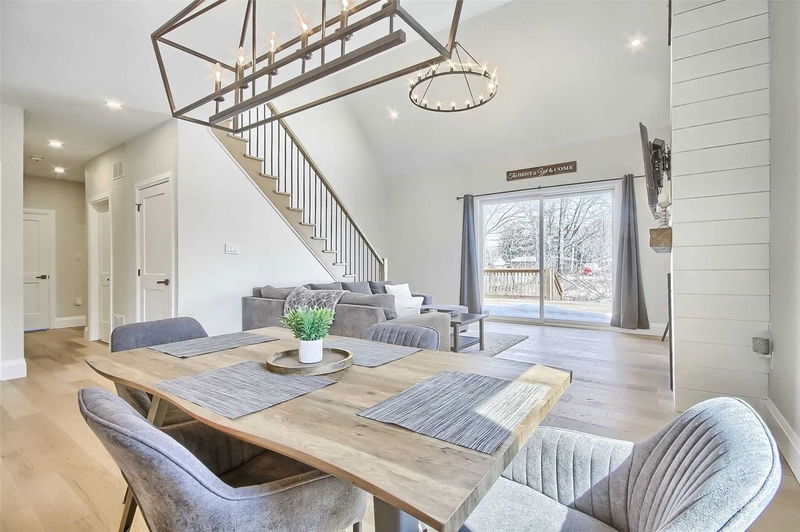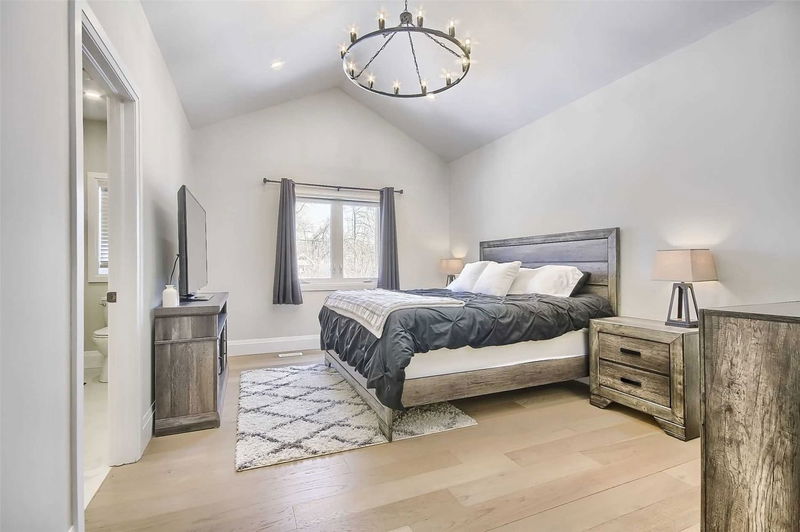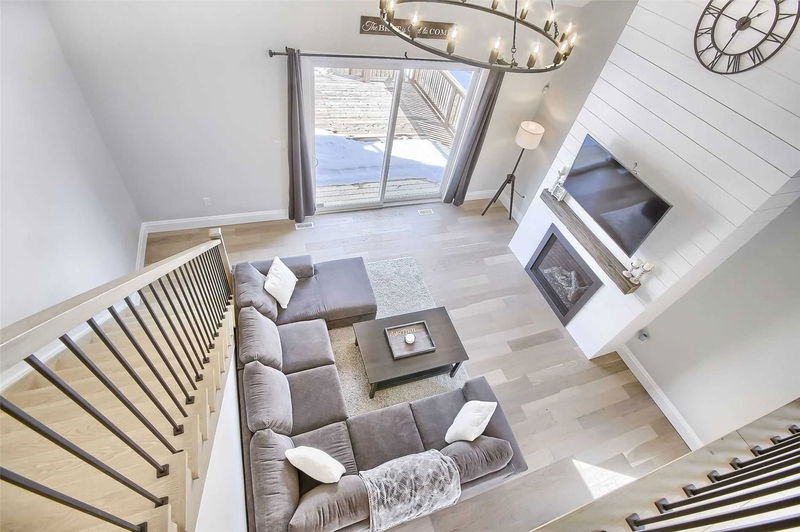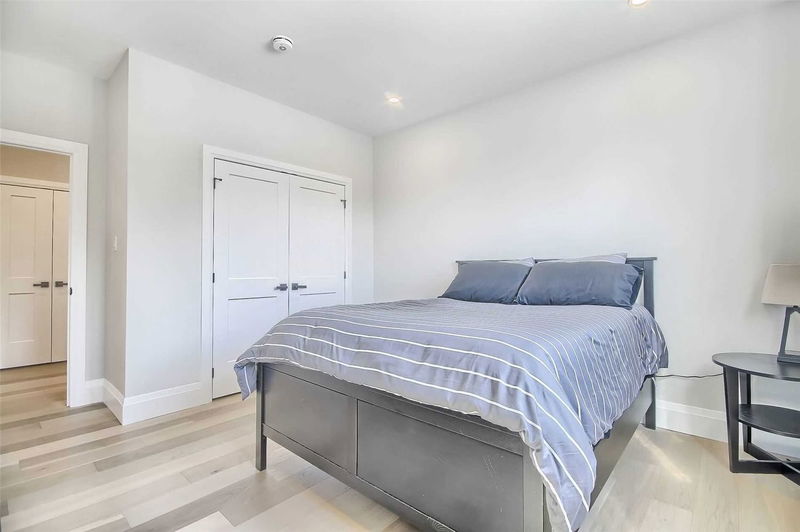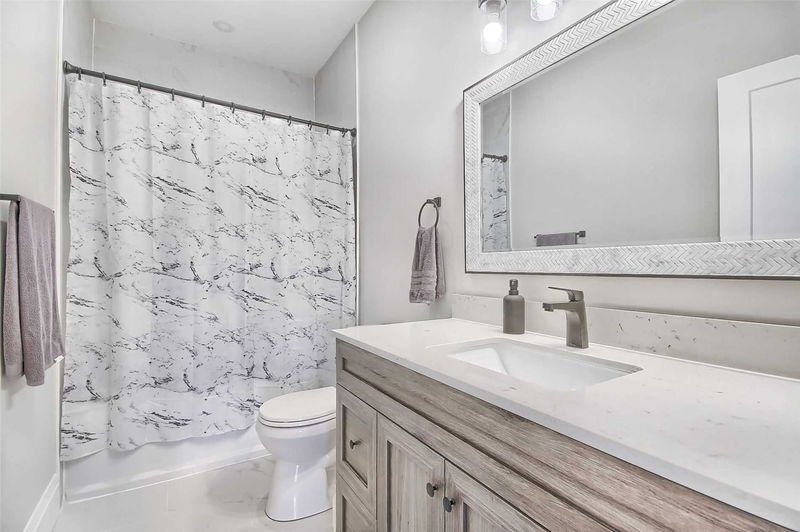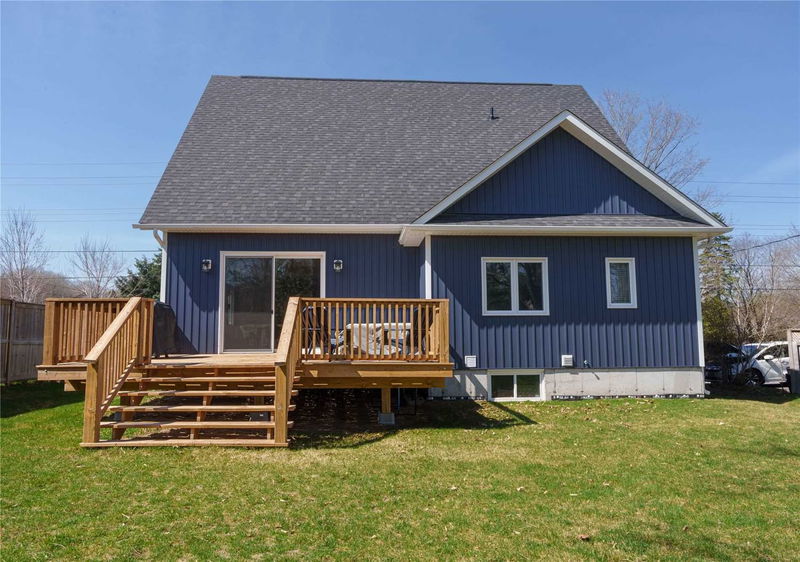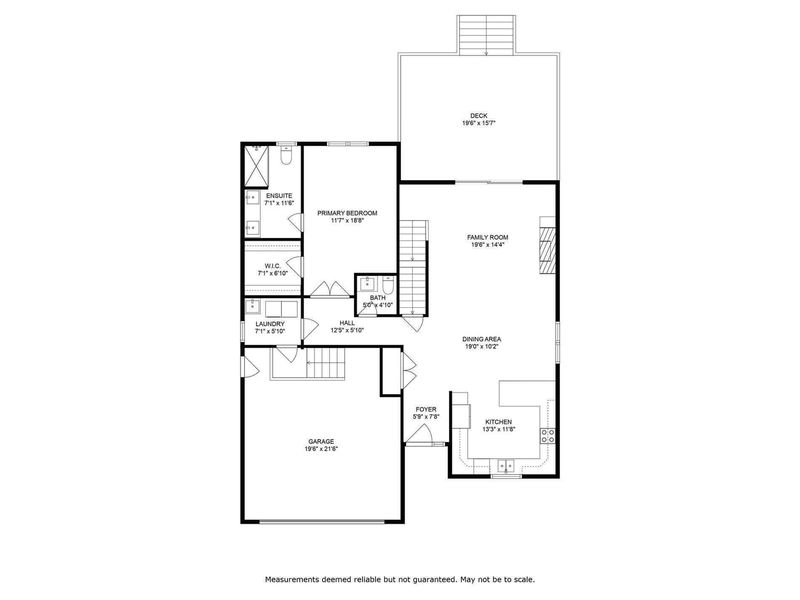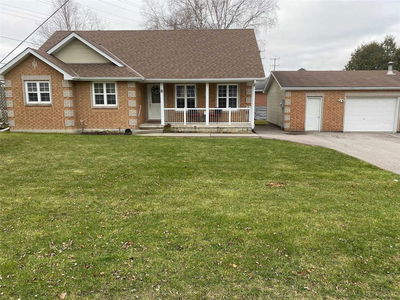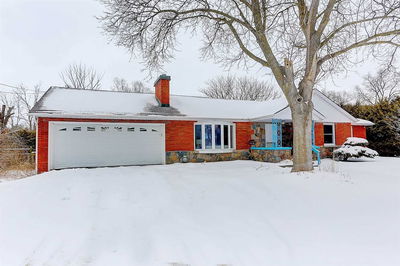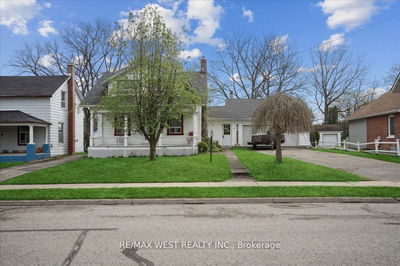Welcome To 21013 Dalton Road! This Beautiful Newly Built Custom Home Features 3 Bedrooms + Loft And 3 Bathrooms. Main Floor Features Custom Kitchen W Quartz Countertops, Hardwood Flooring Throughout, Open Concept, 9 Foot Ceilings, 18 Foot Ceiling In Family Room, Fireplace, Prim Bed On Main With Vaulted Ceilings With W/I Closet And Ensuite. Upper Features Hardwood Throughout, Loft That Is Open To Below (Which Can Easily Be Converted To A 4th Bed) , 4 Pc Bathroom, 9 Foot Ceilings. Also Featuring Walk Out To Backyard With 8X8 Sliding Door And Massive Deck, Elegant Light Fixtures, Pot Lights Throughout, Soffit Lighting, 5 Car Driveway Parking, Paved Driveway, Landscaping. This Is One You Don't Want To Miss!!!
Property Features
- Date Listed: Wednesday, April 19, 2023
- Virtual Tour: View Virtual Tour for 21013 Dalton Road
- City: Georgina
- Neighborhood: Sutton & Jackson's Point
- Full Address: 21013 Dalton Road, Georgina, L0E 1L0, Ontario, Canada
- Family Room: Hardwood Floor, Fireplace
- Kitchen: Hardwood Floor
- Listing Brokerage: Main Street Realty Ltd., Brokerage - Disclaimer: The information contained in this listing has not been verified by Main Street Realty Ltd., Brokerage and should be verified by the buyer.





