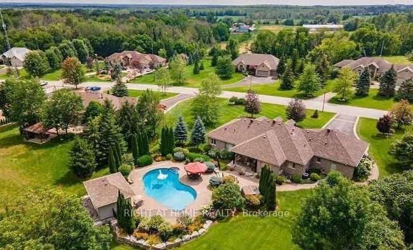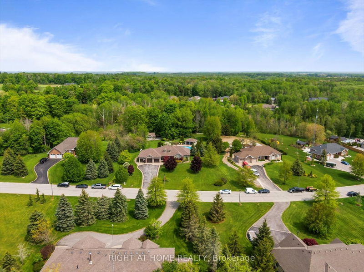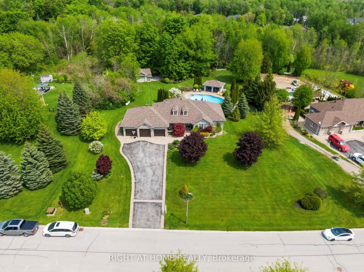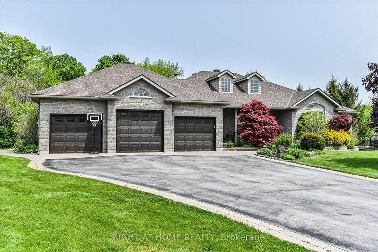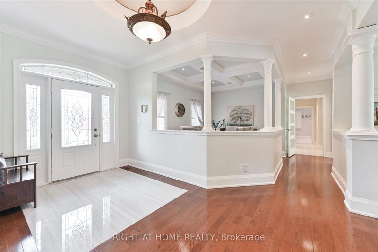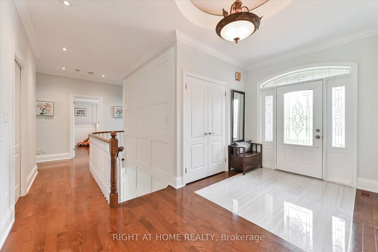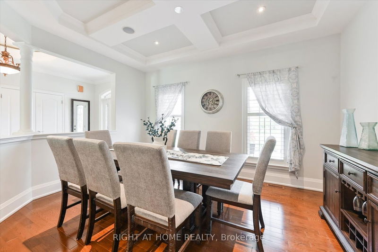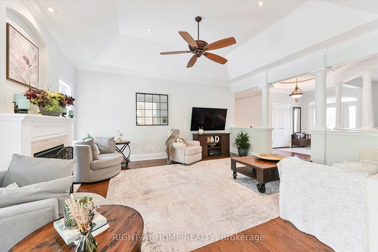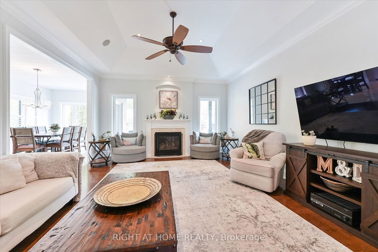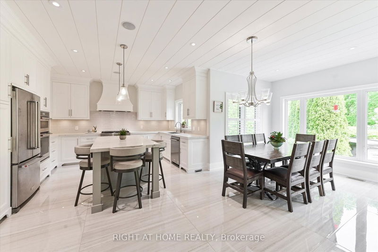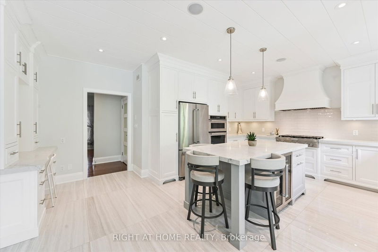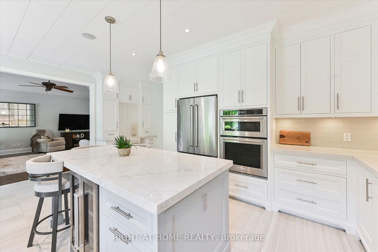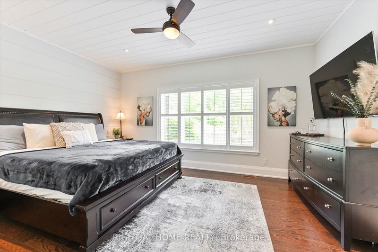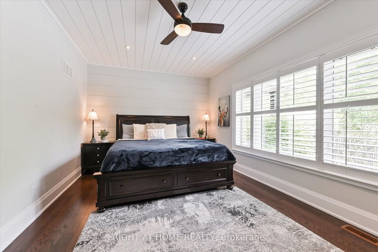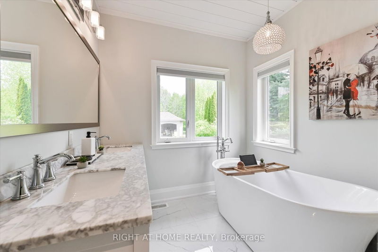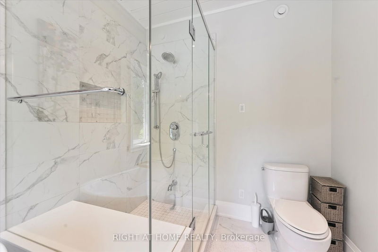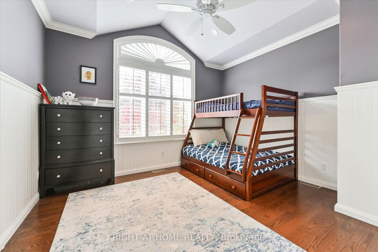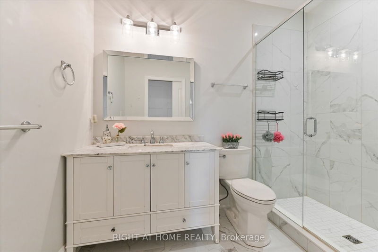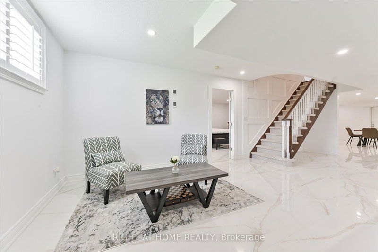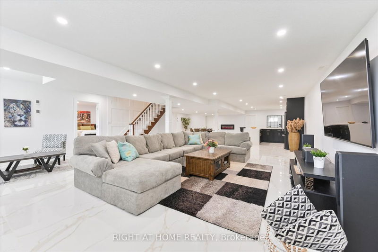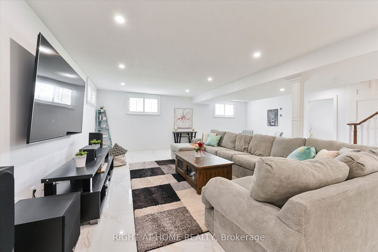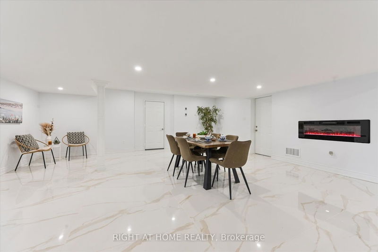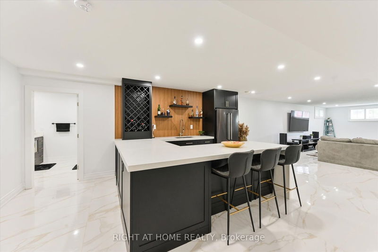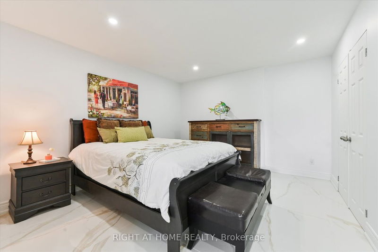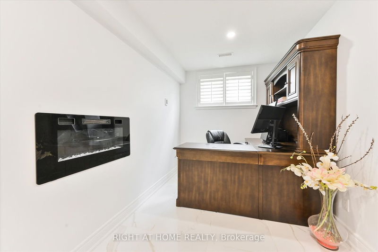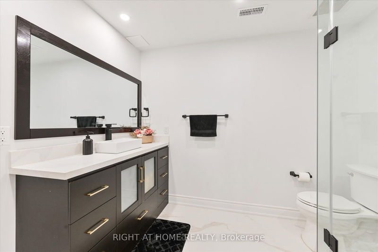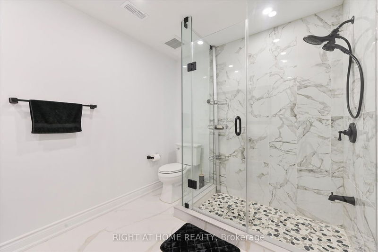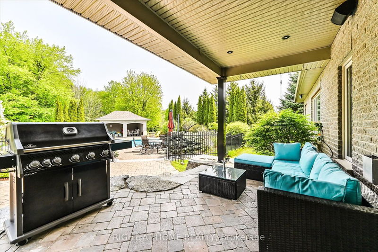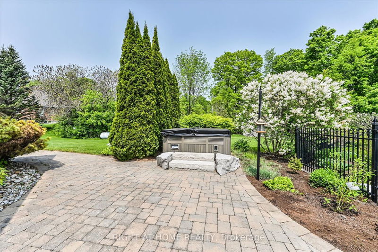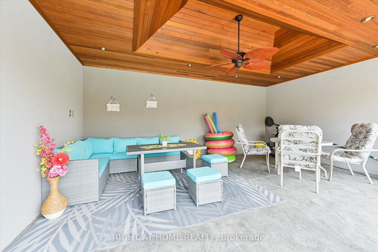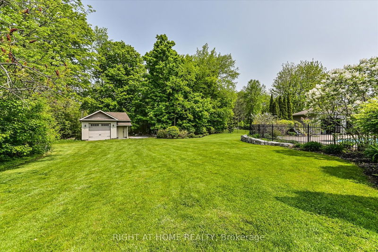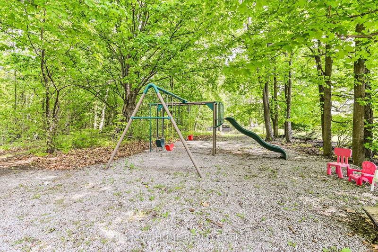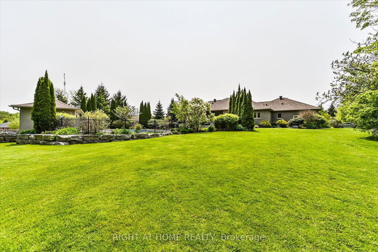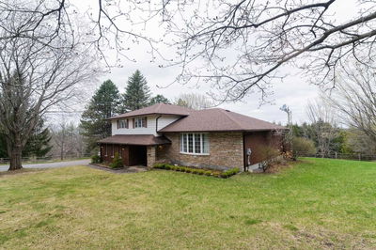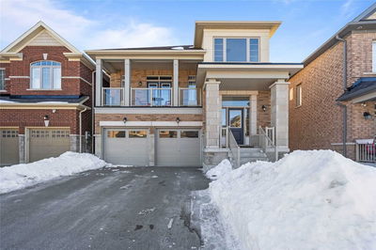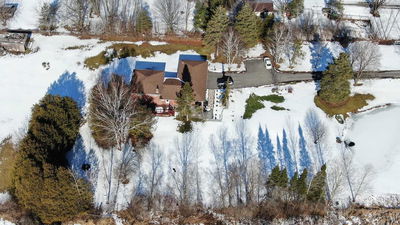This Home Is Nothing Short Of Perfection! Immaculate Finishes W/ Attention To Detail! This 3+1 Bed Bungalow Is Located On A Lush 1.52 Acre Lot In A Private Cul-De-Sac Of Estate Homes. 3-Door Garage W/ Built-In Shelves, High Ceilings & Large Middle Garage For Your Truck. Walk In To High End Finishes Including: Board-And-Batten Molding Staircase Feature Wall, Custom Kitchen With Built-In Under Cabinet Vacuum, Soft-Close Cabinets, Eat-In Area Looking On To Your Inground Salt Water Pool + Cabana, Custom Baseboards + Pocket Doors, Built-In Stereo System (Inside & Outside) & Cauffered + Shiplap Ceilings. Hardwood, California Shutters & Pot Lights Throughout. 2022 Basement Reno: Custom Bar W/ Acupanel Design + Wine Rack, 48 X 24 Custom Porcelain Tile Imported From Italy, Heated Floors W/ 4 Zone Control, B/I Electric Fireplaces, Large Bedroom + Office & Bath W/ Shower. Abundance Of Natural Light! Elegant Landscaping. Main Floor Laundry + Extended Pantry. Mins To 404/Go/Keswick/Shopping.
Property Features
- Date Listed: Wednesday, May 24, 2023
- Virtual Tour: View Virtual Tour for 22 Fairbairn Gate
- City: East Gwillimbury
- Neighborhood: Queensville
- Full Address: 22 Fairbairn Gate, East Gwillimbury, L0G 1R0, Ontario, Canada
- Family Room: O/Looks Pool, Coffered Ceiling, Fireplace
- Kitchen: B/I Appliances, B/I Desk, Centre Island
- Listing Brokerage: Right At Home Realty - Disclaimer: The information contained in this listing has not been verified by Right At Home Realty and should be verified by the buyer.

