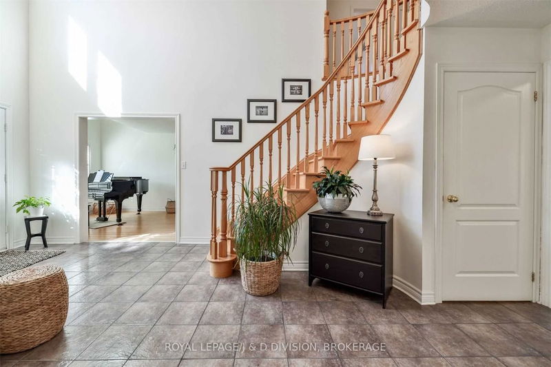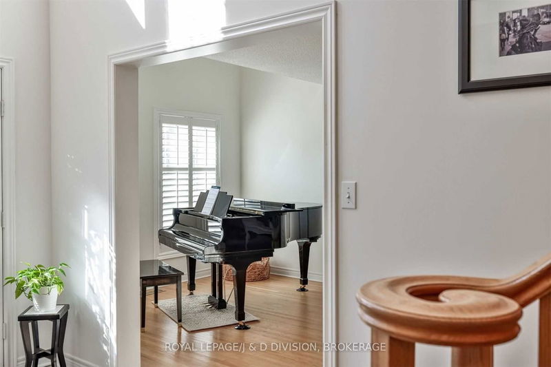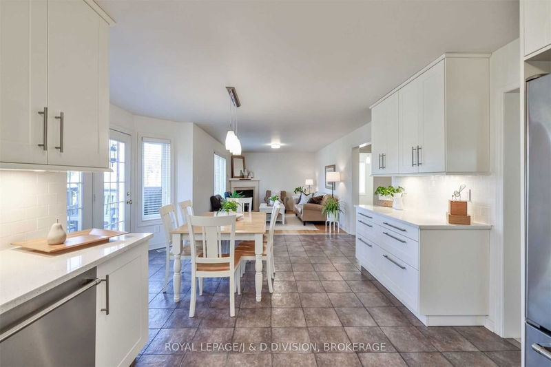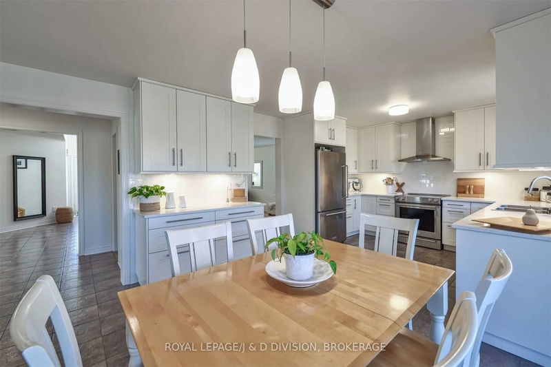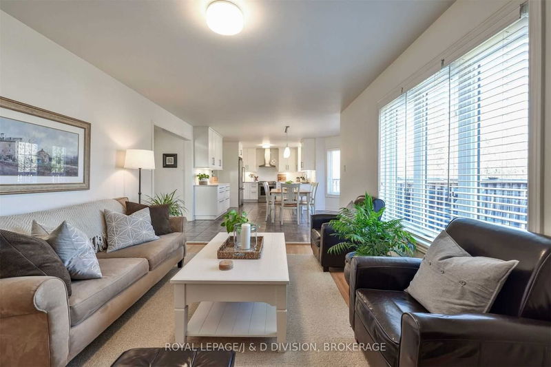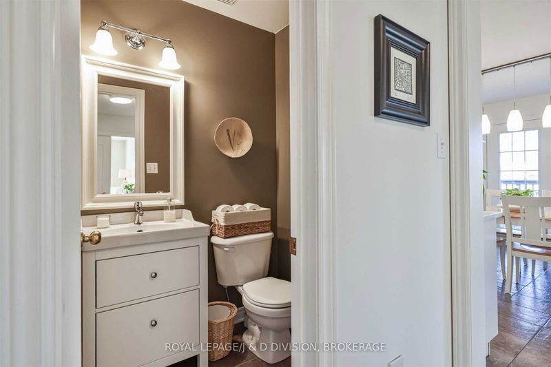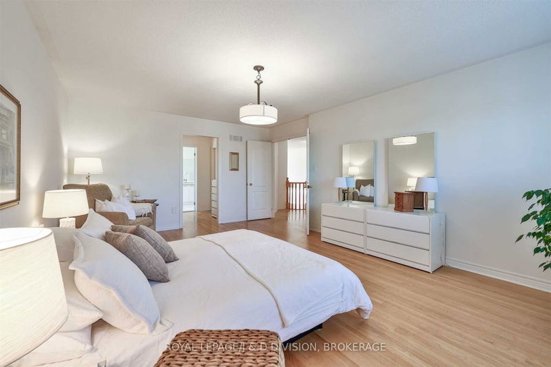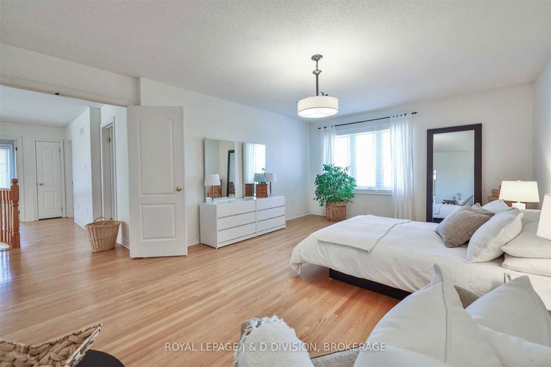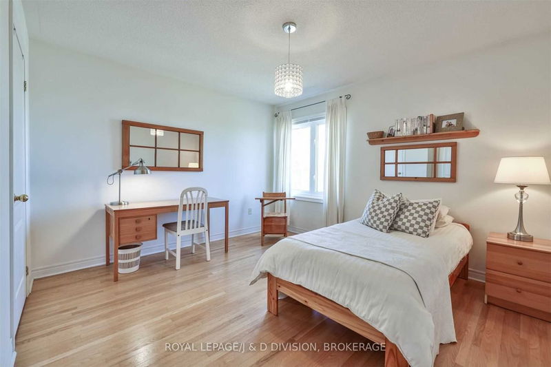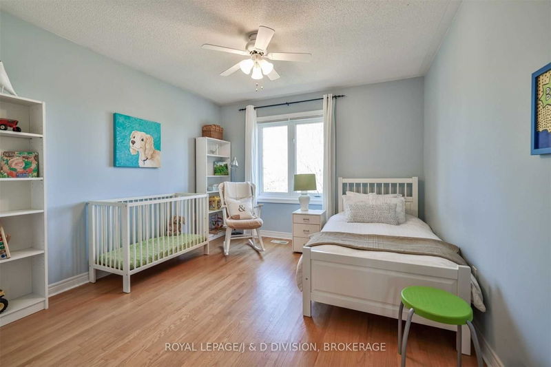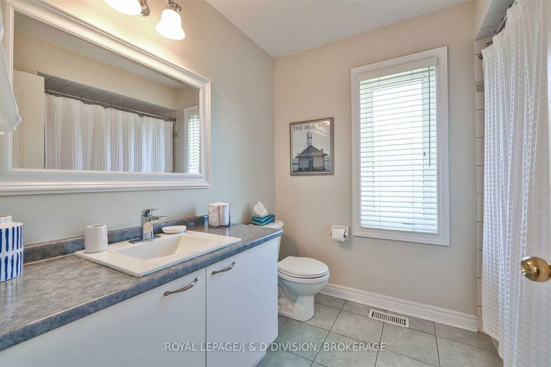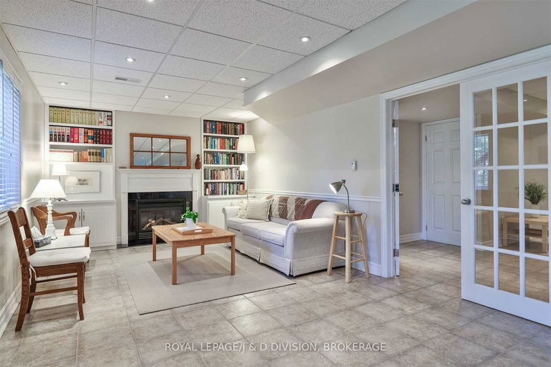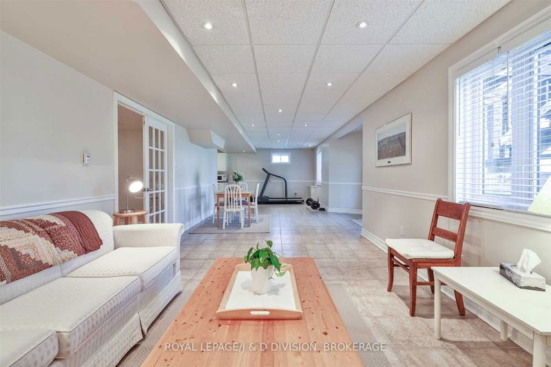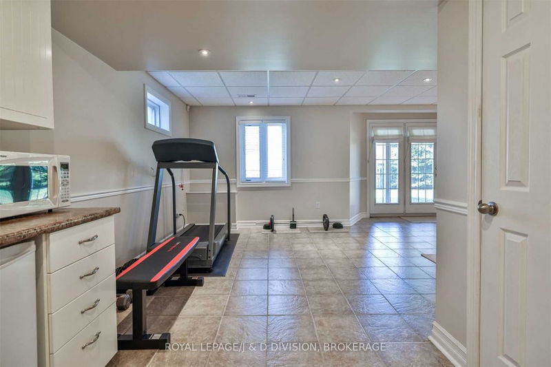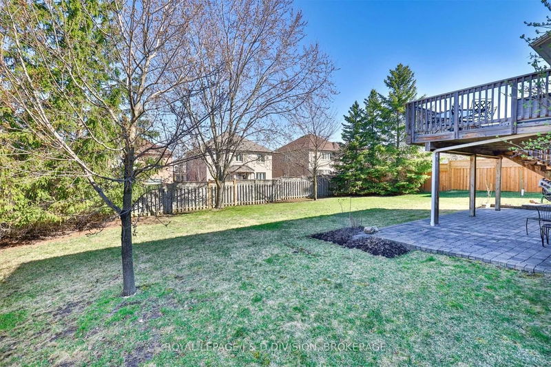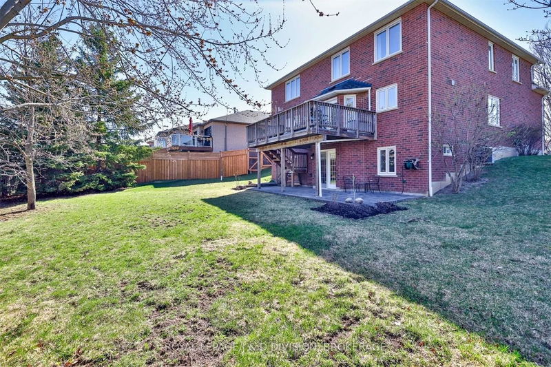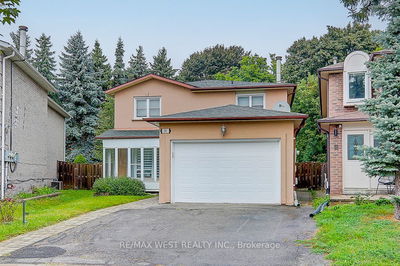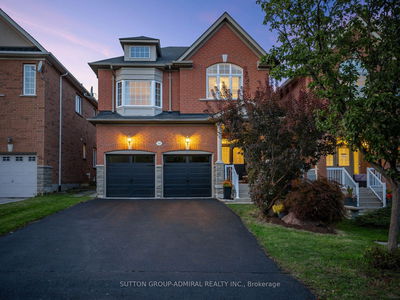Renovated On A Quiet Crescent In Prestigious Uplands Community * 4,400+ Total Sq Ft * Oversized Pie Shaped Lot * New Shaker Style Kitchen With Quartz Counters, Breakfast Area, Open To Family Room, Main Floor Office, Powder Room, Laundry/Mud Room Access To Large Double Car Garage, Primary Suite With 5 Piece Bath, 2 Walk-In Closets. Lower Level: Oversized Rec Rm, Walk-Out To Patio, Kitchenette, 5th Bedroom, Outstanding In-Law/Teen Suite, Wood Floors, 2 Fireplaces * Potential For 3rd Garage!
Property Features
- Date Listed: Wednesday, April 19, 2023
- Virtual Tour: View Virtual Tour for 28 Glenforest Drive
- City: Vaughan
- Neighborhood: Uplands
- Major Intersection: Bathurst And Flamingo
- Full Address: 28 Glenforest Drive, Vaughan, L4J 8K5, Ontario, Canada
- Living Room: Vaulted Ceiling, California Shutters, Wood Floor
- Kitchen: Renovated, Quartz Counter, Breakfast Area
- Family Room: Gas Fireplace, W/O To Deck, Wood Floor
- Listing Brokerage: Royal Lepage/J & D Division, Brokerage - Disclaimer: The information contained in this listing has not been verified by Royal Lepage/J & D Division, Brokerage and should be verified by the buyer.



