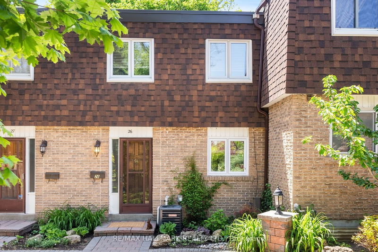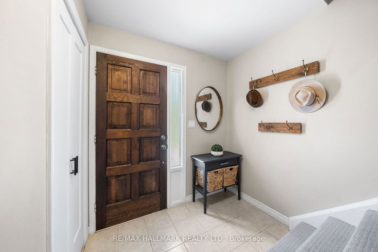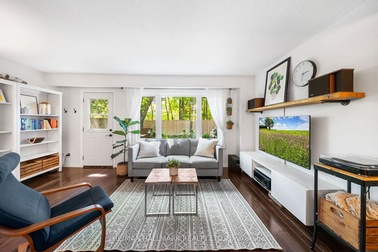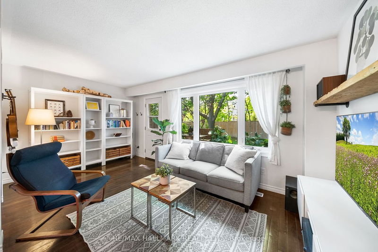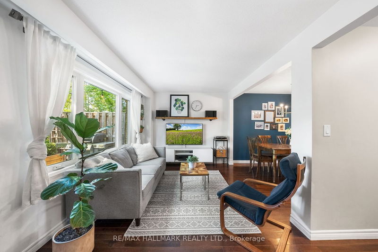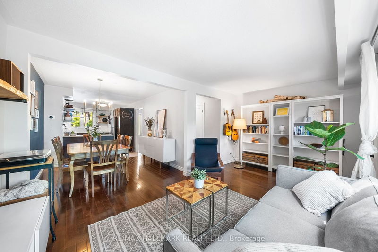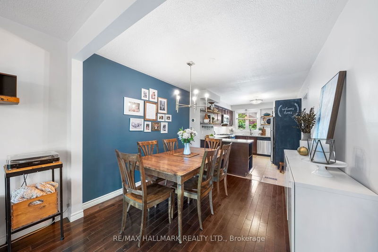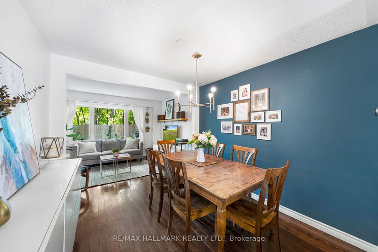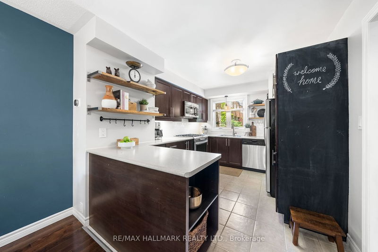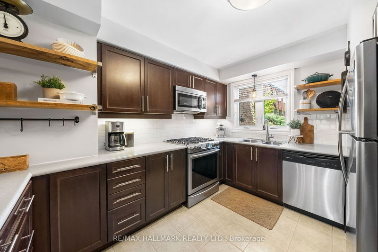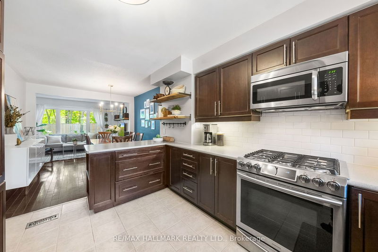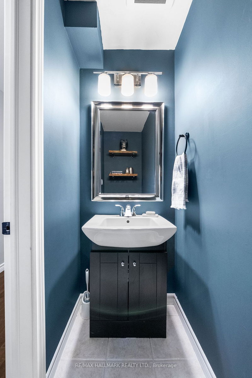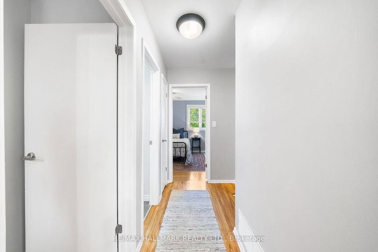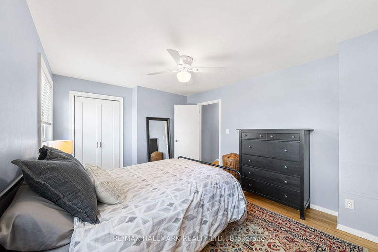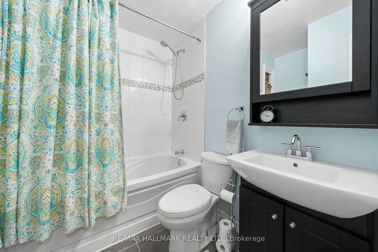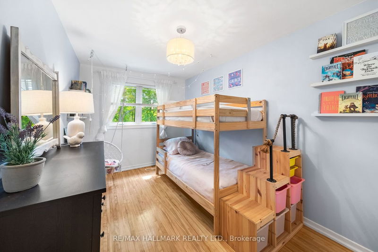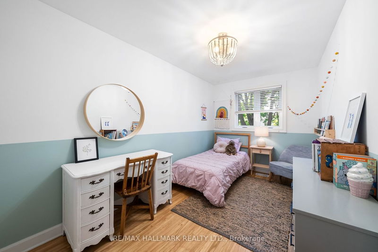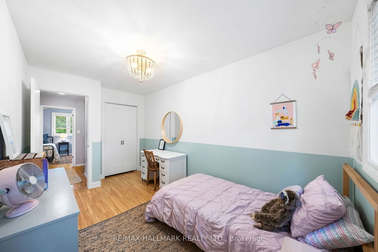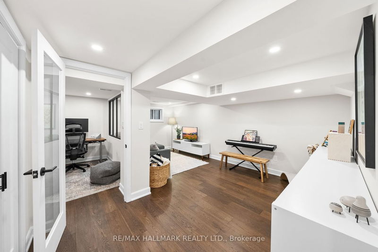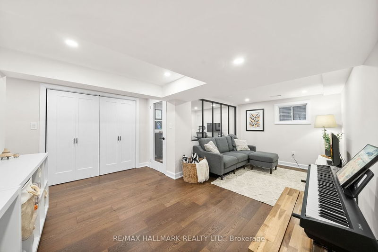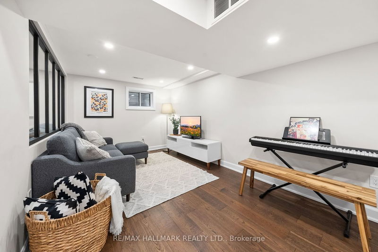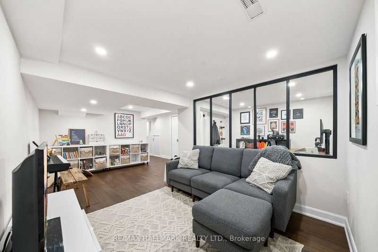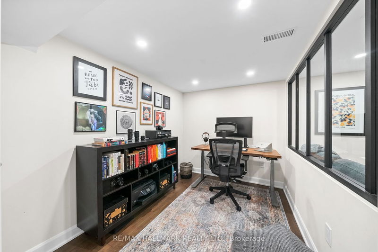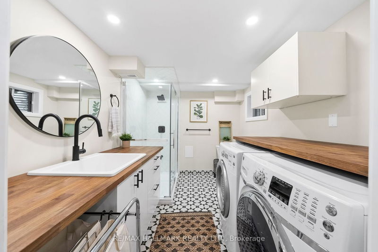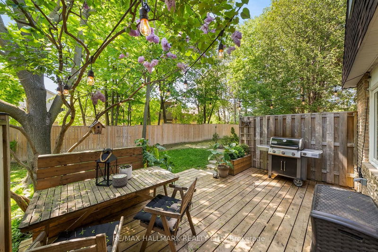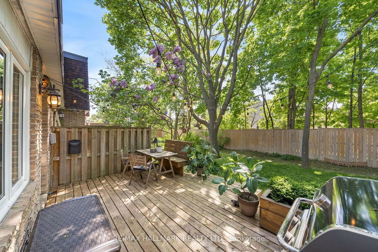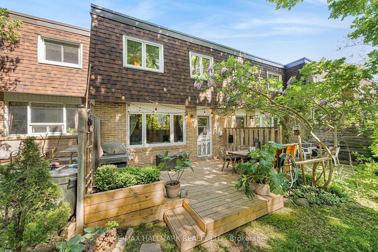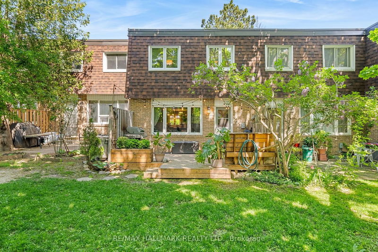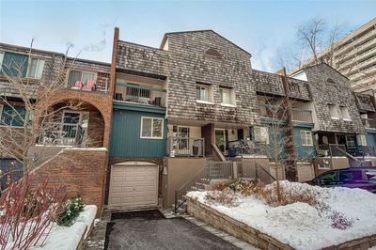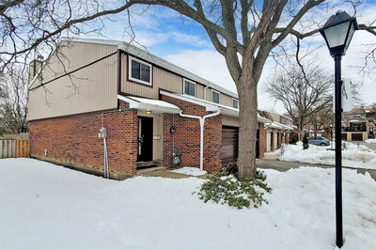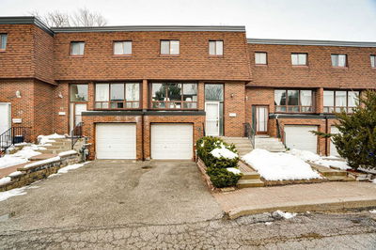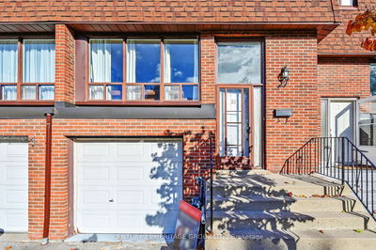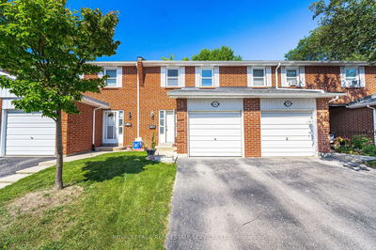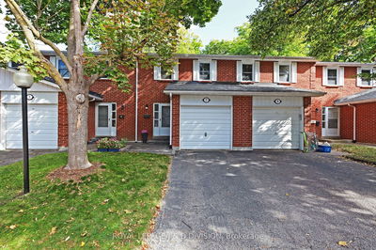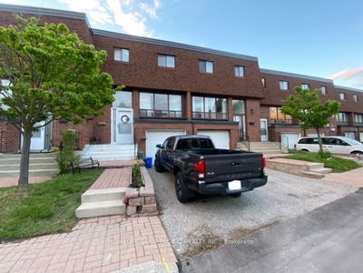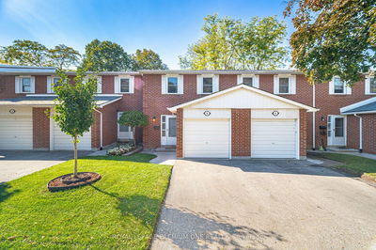Look no further, this immaculate 3 bed, 3 bath townhouse promises to deliver! Located in a private cul de sac of a prestigious neighbourhood where convenience & privacy are at your doorstep. This stunning home is move in ready with modern finishes throughout. The open concept kitchen is updated with wood plank open shelves, undercabinet lighting, & stainless-steel appl including a 5-range gas stove! Flow seamlessly into the living/dining rooms, great for entertaining & daily living, with hardwood floors and walk-out to the oasis of a backyard with gas BBQ hookup. The second floor offers spacious bedrooms with closet organizers and an updated bathroom with linen closet. A modern renovation in the basement features quality finishes with all the living and storage space you can dream of. From the built-in custom cabinetry & brilliantly designed office with glass windows overlooking the family room area to the stylish laundry room & 3pc bath. This is the one you've been waiting for!
Property Features
- Date Listed: Wednesday, May 24, 2023
- Virtual Tour: View Virtual Tour for 26 The Carriage Way
- City: Markham
- Neighborhood: Royal Orchard
- Full Address: 26 The Carriage Way, Markham, L3T 4V1, Ontario, Canada
- Living Room: W/O To Deck, Large Window, Hardwood Floor
- Kitchen: Updated, Stainless Steel Appl, Ceramic Floor
- Listing Brokerage: Re/Max Hallmark Realty Ltd. - Disclaimer: The information contained in this listing has not been verified by Re/Max Hallmark Realty Ltd. and should be verified by the buyer.

