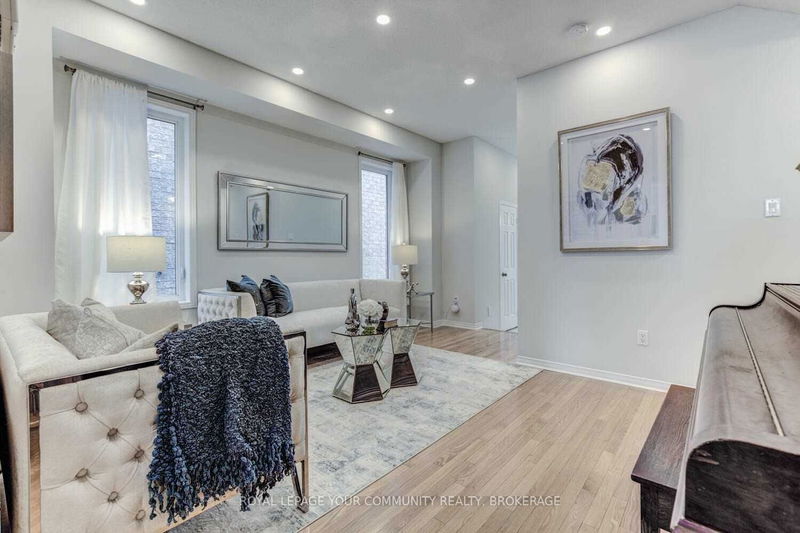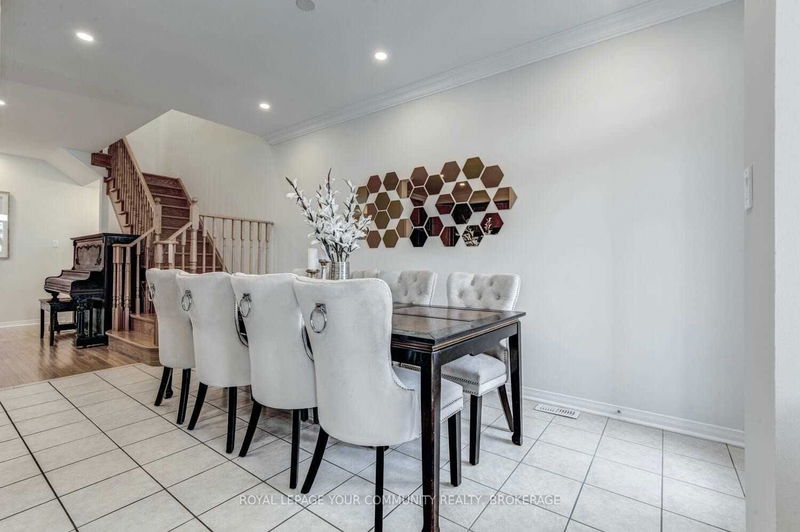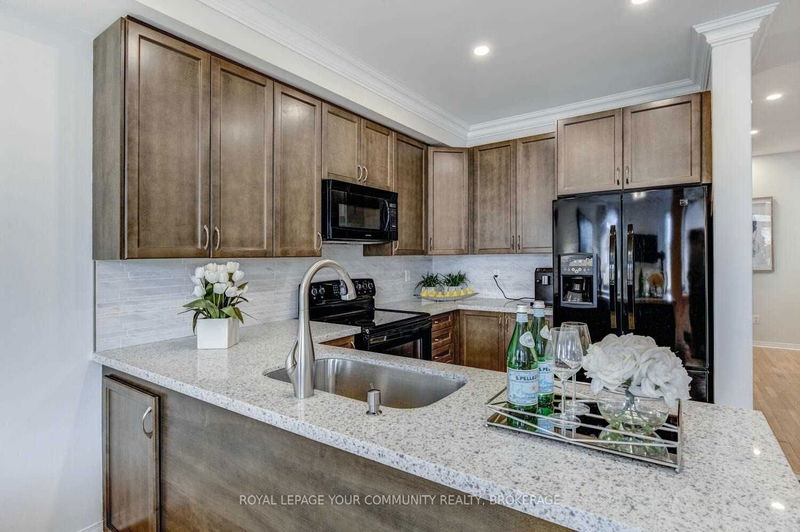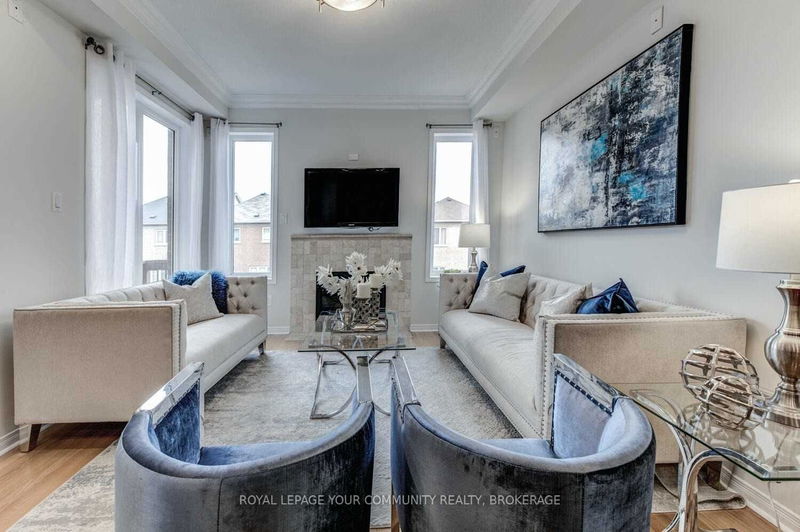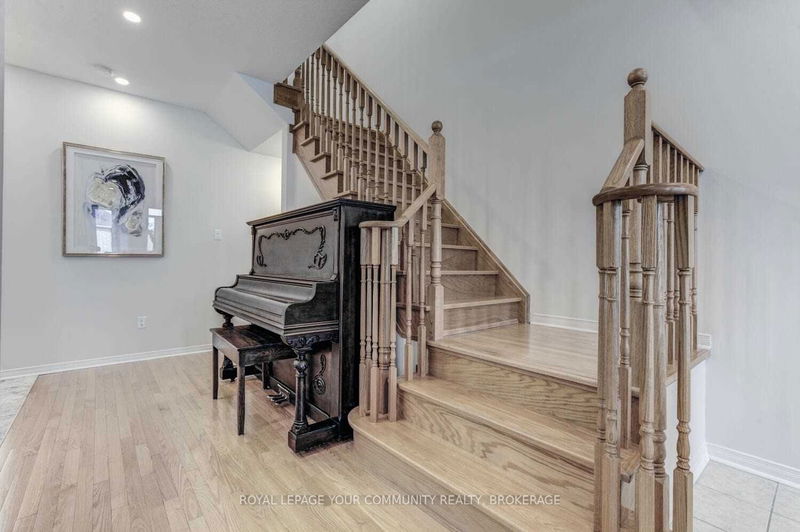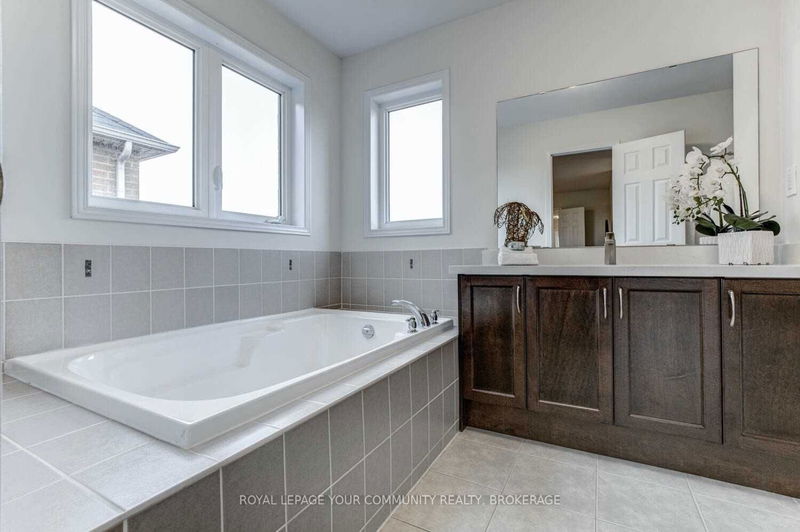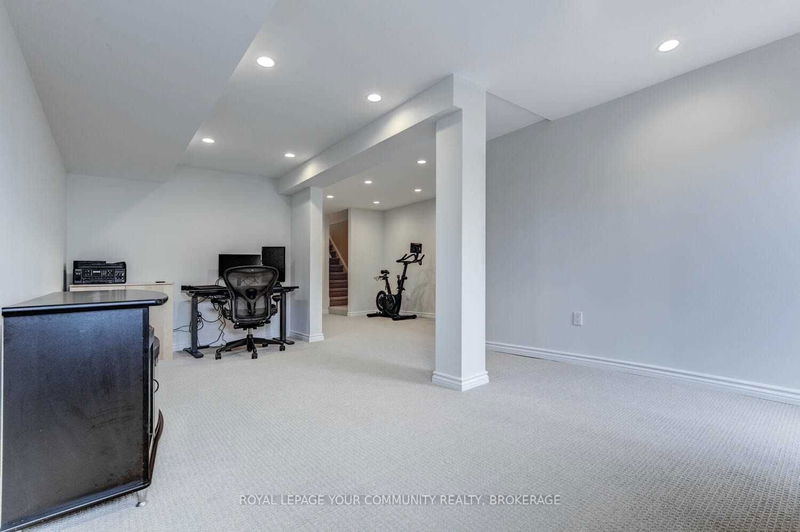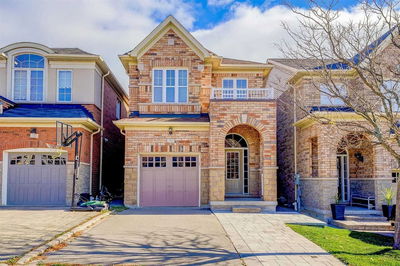Chic Luxury 4-Bedroom F-U-L-L-Y Detached Home With Finished Walk-Out Basement Nestled On A Family Friendly Crescent In Patterson! Entire Property Is Available For Rent To One Family! Welcome To This Stunning Home Offering 4 Large Bedrooms; Spacious Main Floor With Formal Living/Dining Rm In The Front And Open Concept Eat-In Kitchen With Large Family Room Featuring Gas Fireplace - Great For Modern Lifestyle; Sleek Kitchen With Quarts Countertops, Backsplash, Stainless Steel Appliances; 9 Ft Ceilings On Main Flr; Led Pot Lights; 2nd Floor Laundry; Stone Countertops In Bathrooms; Primary Retreat With 4-Pc Ensuite & Walk-In Closet; Inviting Foyer With Double Entry Door; Finished Walk- Out Basement With 3-Pc Bath & Large Rec Area; Fully Interlocked Driveway That Accommodates Additional Car Parking; Huge Deck With Bench & Stairs Leading To Fully Fenced Backyard: Loads Of Storage; Direct Access To Garage! All Ready For You To Move In & Enjoy! Don't Miss Out!
Property Features
- Date Listed: Wednesday, April 19, 2023
- City: Vaughan
- Neighborhood: Patterson
- Major Intersection: Dufferin & Major Mackenzie
- Living Room: Hardwood Floor, Pot Lights, Window
- Kitchen: Quartz Counter, Stainless Steel Appl, Backsplash
- Family Room: Hardwood Floor, Gas Fireplace, Picture Window
- Listing Brokerage: Royal Lepage Your Community Realty, Brokerage - Disclaimer: The information contained in this listing has not been verified by Royal Lepage Your Community Realty, Brokerage and should be verified by the buyer.







