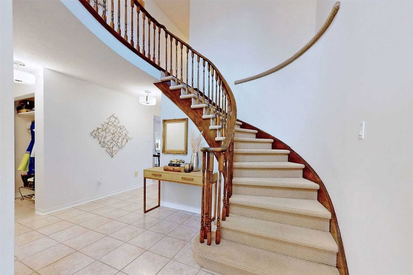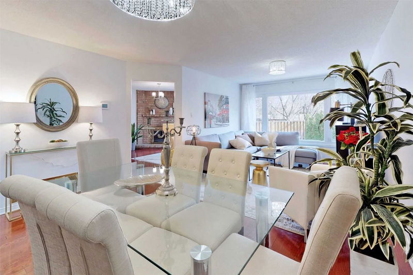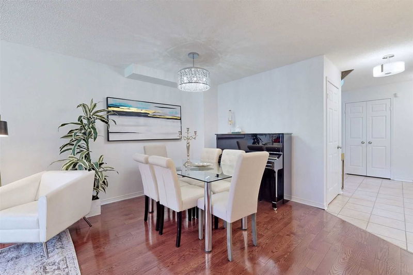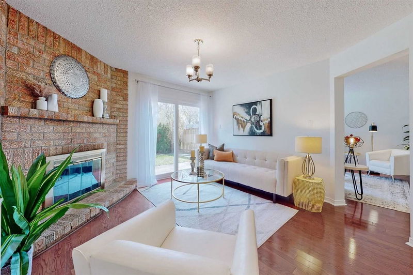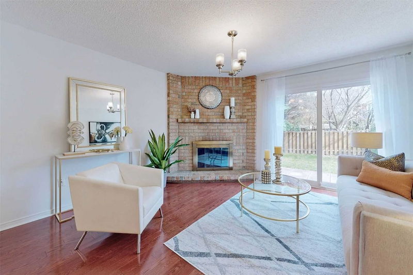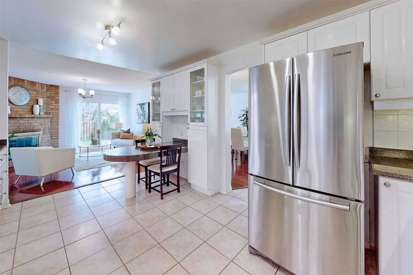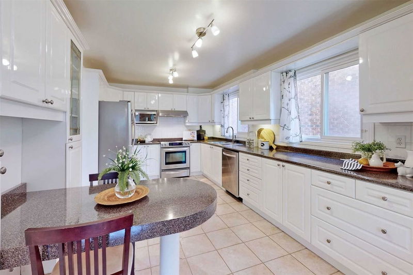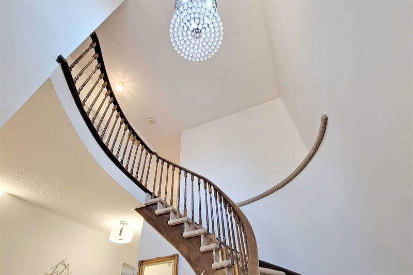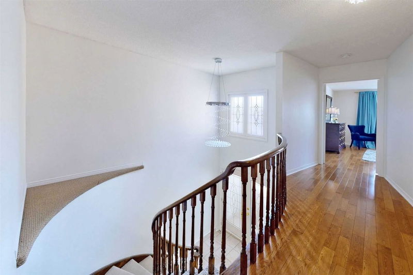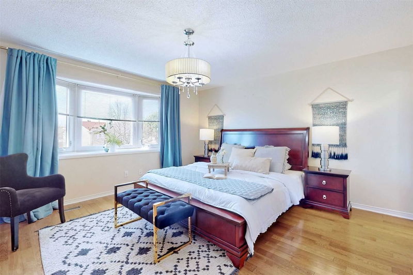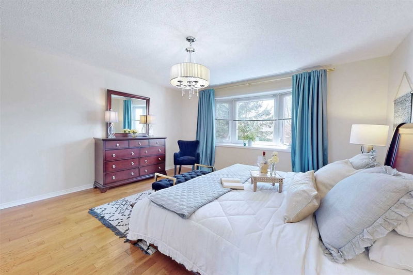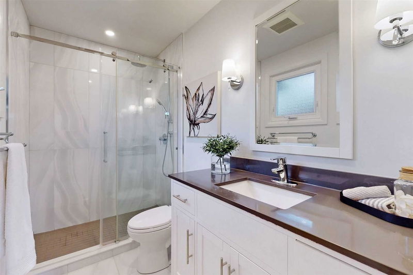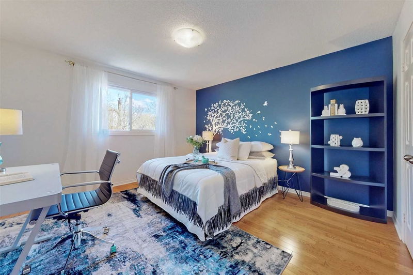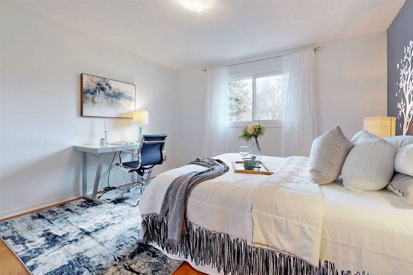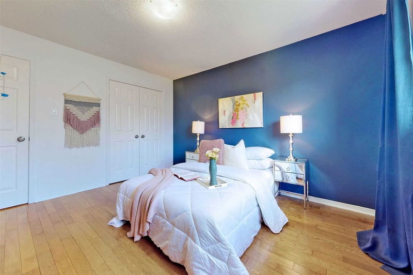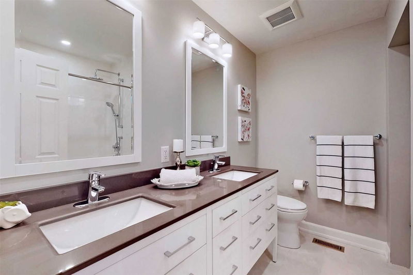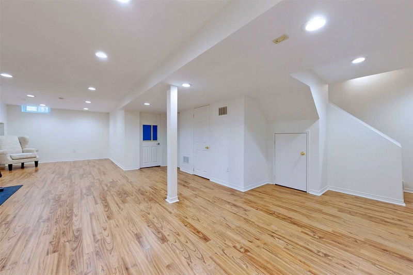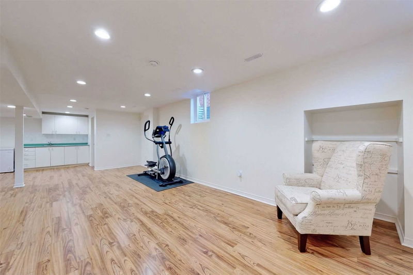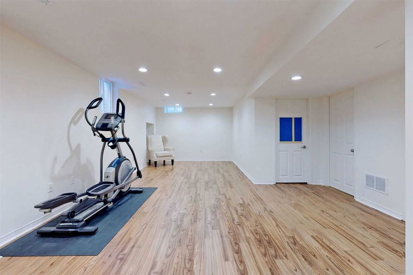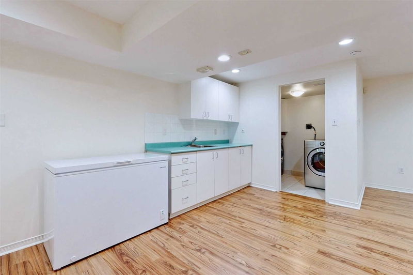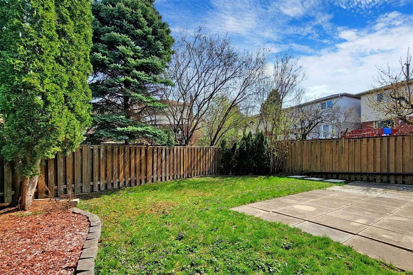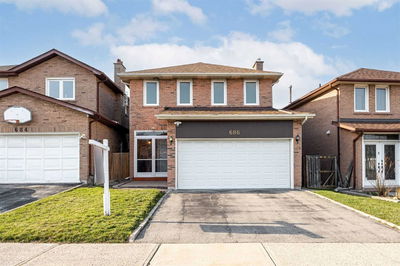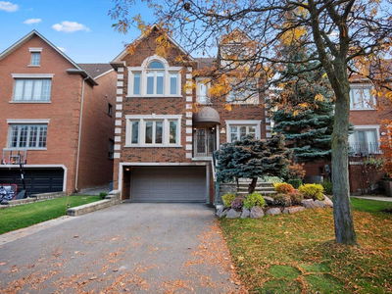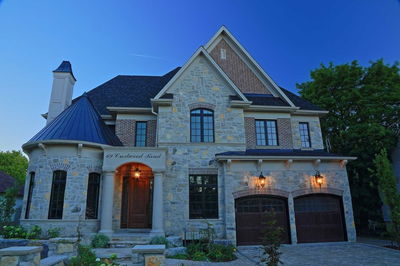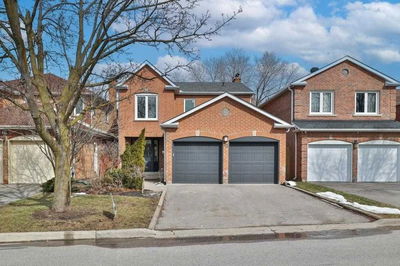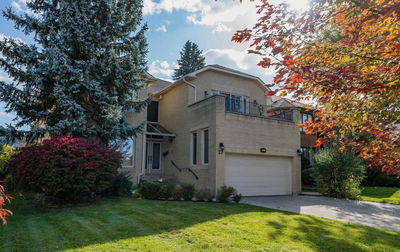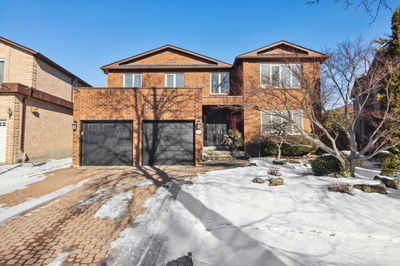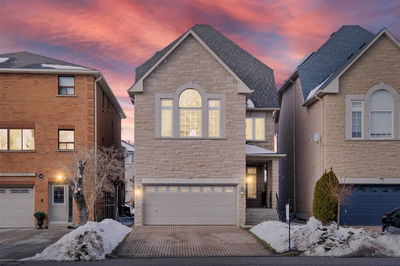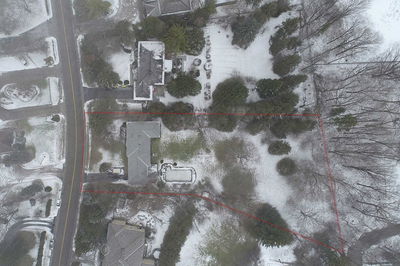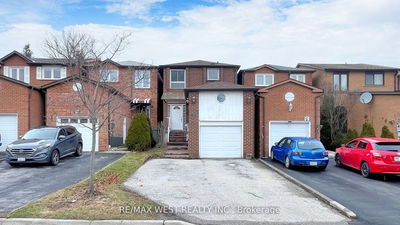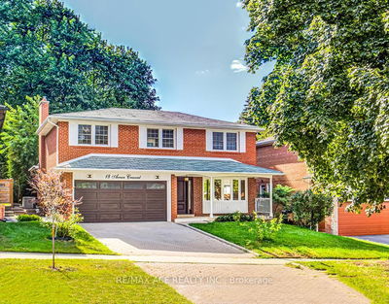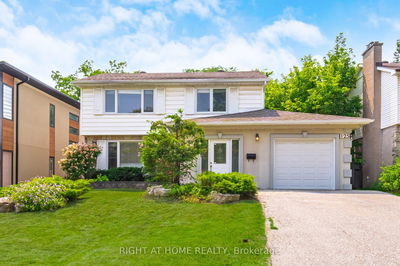* Abundance Of Daylight & Warmth Fills This Sunny Side South Facing Residence Situated In A Desirable, High-Demand, Prime Location & Magnificent Community!*This Beautiful Family Home Boasts Generous Size Rooms With Functional Open Concept Floor Plan*Practical Enclosed Entrance , Gleaming Hardwood Floors Th/Out, Large Windows, Spacious Eat-In Kitchen With Plenty Of Counter Space , Ample Upper/Lower Cabinets. *Cozy Family Room With Fireplace & Walk-Out To Yard. *Upper Floor Has A Long Hallway Allowing Privacy To Separate Primary Bedroom With A Split Bedroom Floor Plan, Large Bedrooms With Double Closets Newly Renovated Bathrooms, Bright Finished Basement With Above Grade Windows, Laminate Floors, Potlights, Additional Bedroom With 3Pc Bath, Order Appliances To Complete Basement Kitchen, Plenty Of Storage*Meticulously Renovated, Upgraded Double Car Garage,4 Bedroom,4 Bathroom Property That Shows Pride Of Ownership!!!*A Must See, Book Your Private Showing Today!!!*
Property Features
- Date Listed: Thursday, April 20, 2023
- Virtual Tour: View Virtual Tour for 711 York Hill Boulevard
- City: Vaughan
- Neighborhood: Crestwood-Springfarm-Yorkhill
- Full Address: 711 York Hill Boulevard, Vaughan, L4J 5G4, Ontario, Canada
- Family Room: Hardwood Floor, Fireplace, W/O To Garden
- Kitchen: Stainless Steel Appl, Custom Backsplash, Eat-In Kitchen
- Listing Brokerage: Sutton Group-Admiral Realty Inc., Brokerage - Disclaimer: The information contained in this listing has not been verified by Sutton Group-Admiral Realty Inc., Brokerage and should be verified by the buyer.




