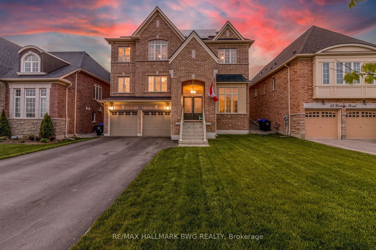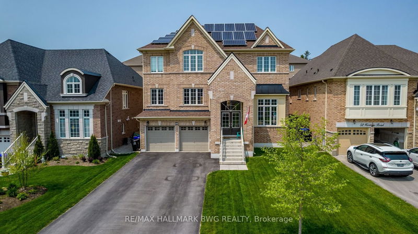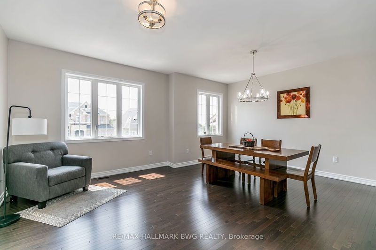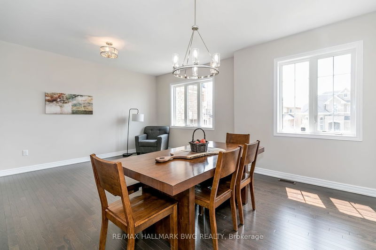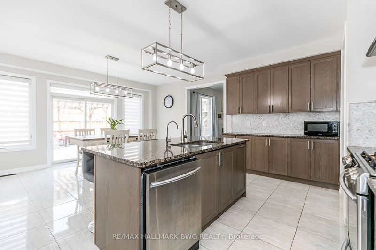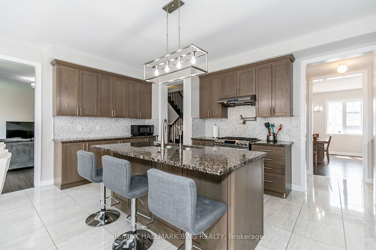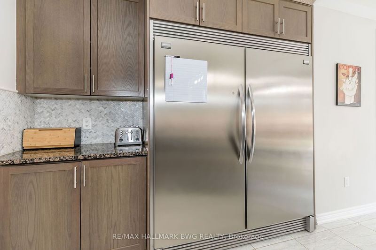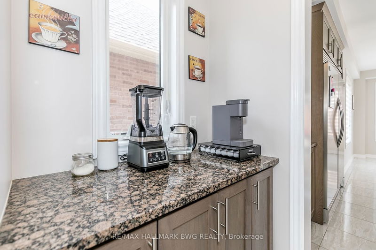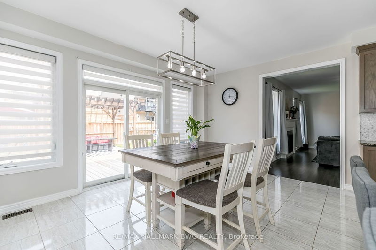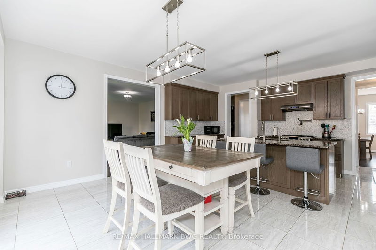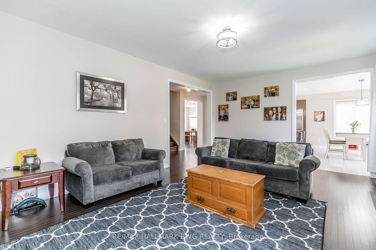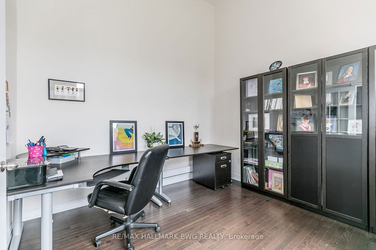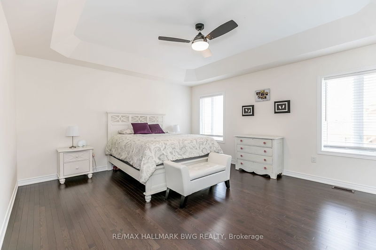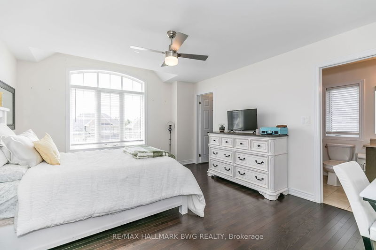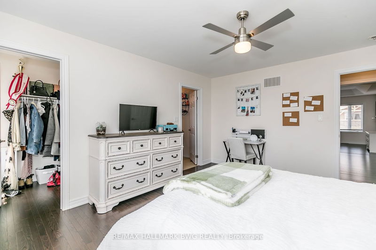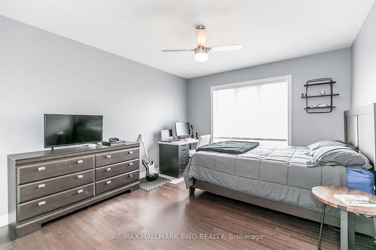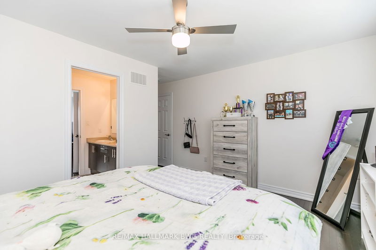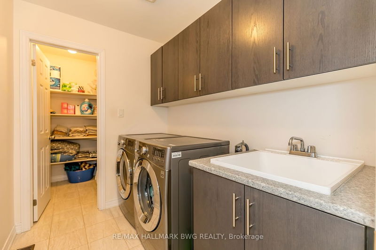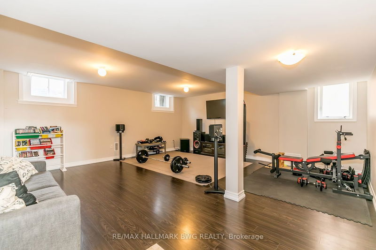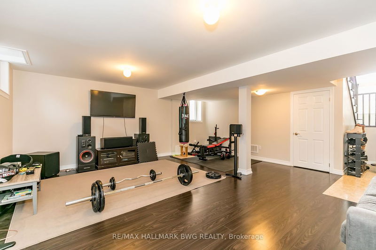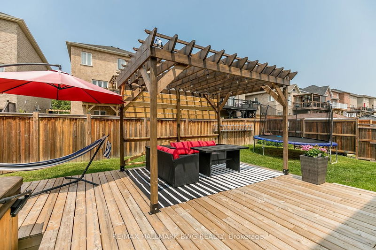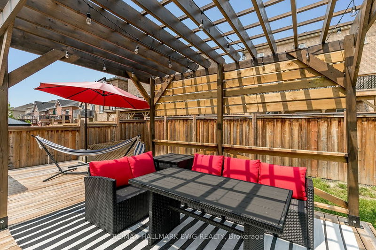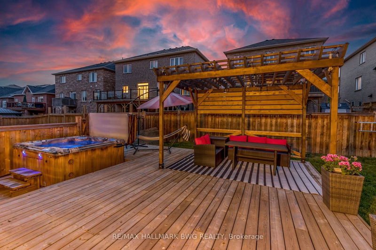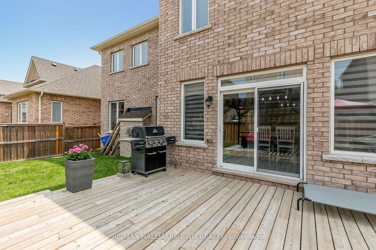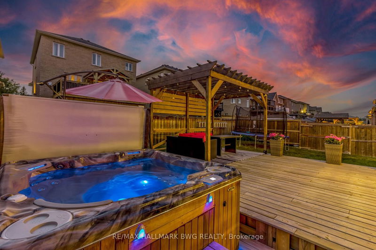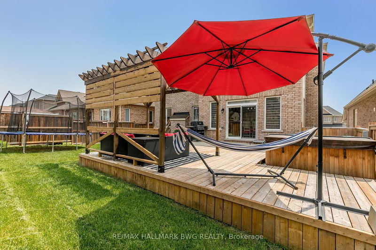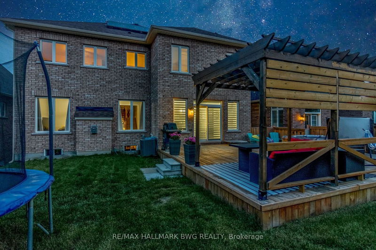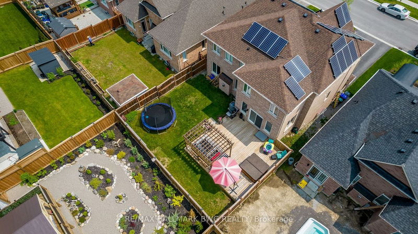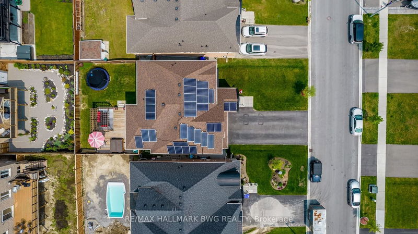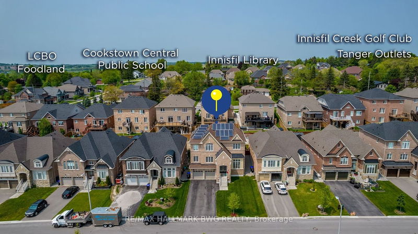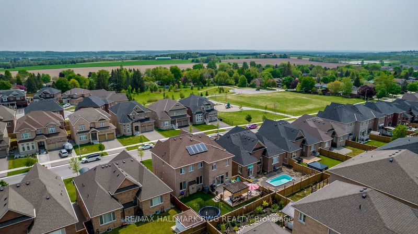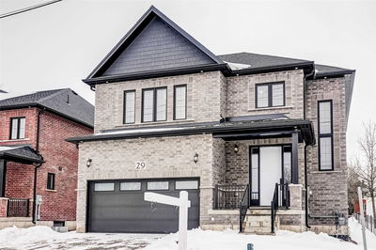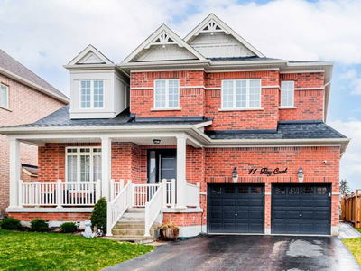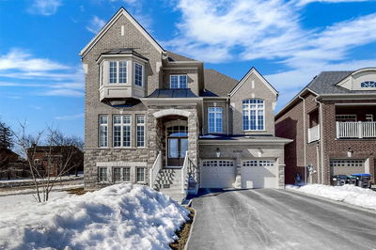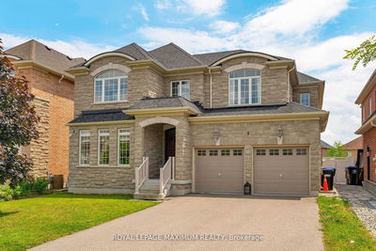Prestigious Solid Brick Orchard Home W/ 4500+ Sqft Of Finished Living Space & 3 Car Tandem Garage Resting In The Established Village Of Cookstown. 1 Min From HWY 27 & 5 Mins From HWY 400. Chef's Kitchen W/ Oversized Commercial Fridge, Gas Stove W/ Pot Filter, Island W/ Sink & Power, Granite Countertops, Back Splash, Coffee Bar, & Butler's Pantry. Eat-In Kitchen W/ Walkout To Backyard Patio. Executive Office W/ Double Doors & Soaring Ceilings Provides Abundant Natural Light. Approx. 19ft x 15ft Formal Dining Rm, Large Enough For Any Family Get Together! Bright Open Family Room Features A Gas Fp, 9ft Ceilings & Hardwood Flrs Throughout The Main.Spacious Primary Br W/ Vaulted Ceilings, W/I Closet, & Full Ensuite W/ Soaker Tub. 2nd Bedroom W/ Walk-In Closet & Ensuite, 3rd & 4th Bedroom With Jack & Jill Bathroom. Upper Floor Laundry Room With One Of A Kind Walk-In Linen Closet.Fully Finished Basement With 3-Piece Washrooms, Inside Access To 3 Car Garage, As Well As Additional Storage Space.
Property Features
- Date Listed: Wednesday, May 24, 2023
- Virtual Tour: View Virtual Tour for 50 Heritage Road
- City: Innisfil
- Neighborhood: Cookstown
- Full Address: 50 Heritage Road, Innisfil, L0L 1L0, Ontario, Canada
- Living Room: Gas Fireplace, Large Window, Hardwood Floor
- Kitchen: Stainless Steel Appl, Centre Island, Backsplash
- Listing Brokerage: Re/Max Hallmark Bwg Realty - Disclaimer: The information contained in this listing has not been verified by Re/Max Hallmark Bwg Realty and should be verified by the buyer.

