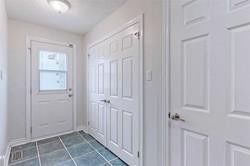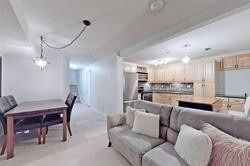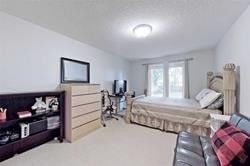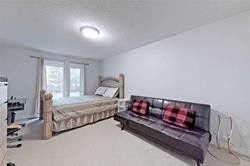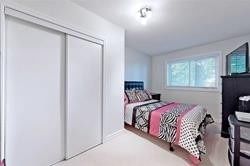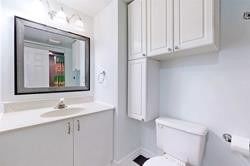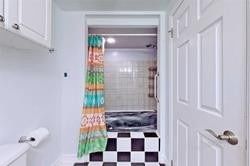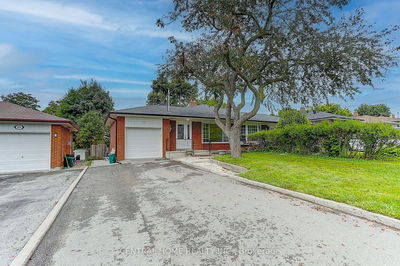Sidedoor Sep Entrance Ground Floor Of Semi Detached Backsplit 4 For Lease. All Above Grade 2 Bedrooms On Ground Floor And Walk Out To Big Fabulous Backyard. Fully Renovated Kitchen And Ss Appliance On Basement Combined With Living And Dining Area. Close To High Ranked Markville Hs., Supermarkets, Malls, Go Train Station And Bus Stops. All Pictures From Previous Listing. Tenant Pays 40% Of Utilities(Water, Hydro, Gas& Hot Water Tank Rent, Internent). Tenant Shares To Cut Grass And Snow Removal With Upper Floor Tenants. *6 Months Rent Term Only*.
Property Features
- Date Listed: Thursday, April 20, 2023
- City: Markham
- Neighborhood: Bullock
- Major Intersection: H W Y 7 / R O B I N Son
- Full Address: Ground-42 Sherwood Forest Drive, Markham, L3P 1P8, Ontario, Canada
- Living Room: Broadloom, Combined W/Dining
- Kitchen: Laminate, Eat-In Kitchen, Stainless Steel Appl
- Listing Brokerage: Aimhome Realty Inc., Brokerage - Disclaimer: The information contained in this listing has not been verified by Aimhome Realty Inc., Brokerage and should be verified by the buyer.


