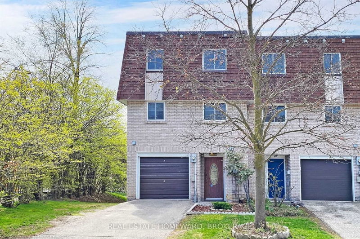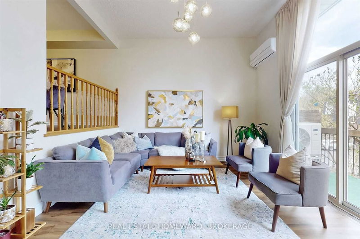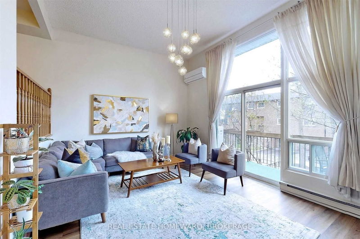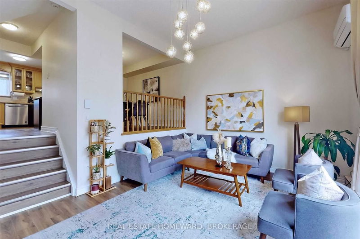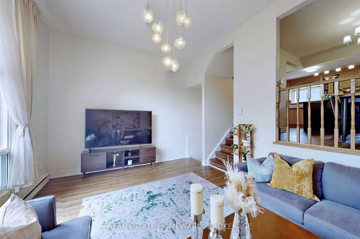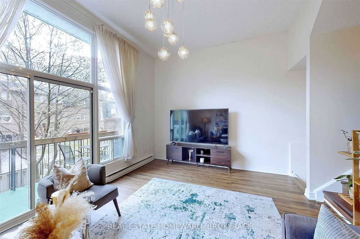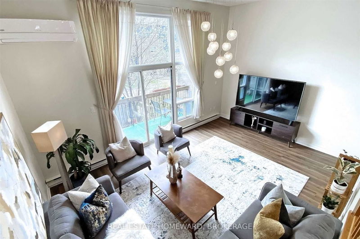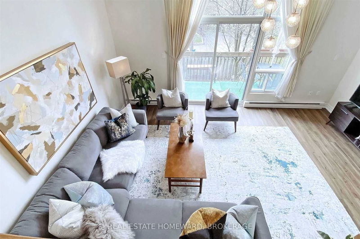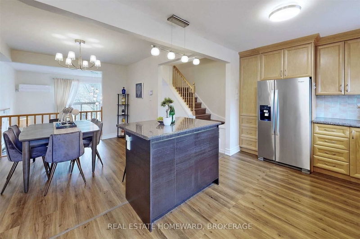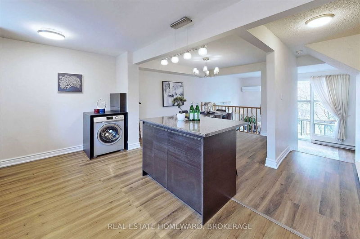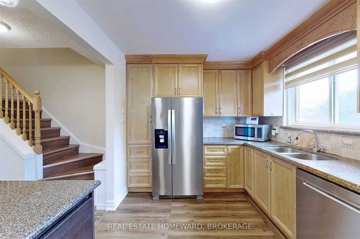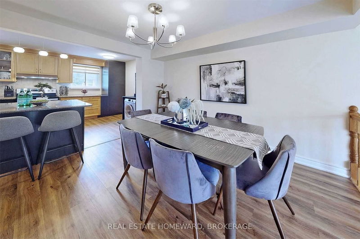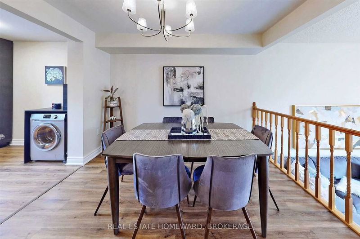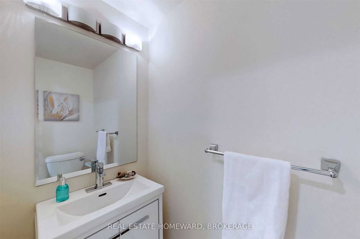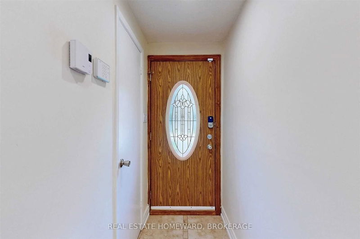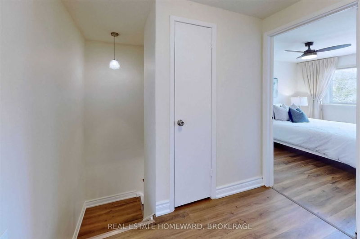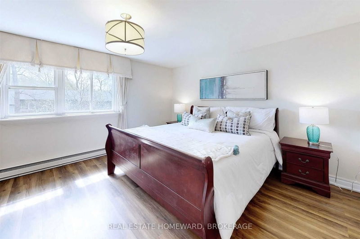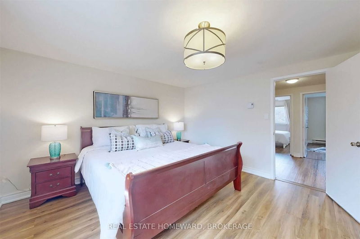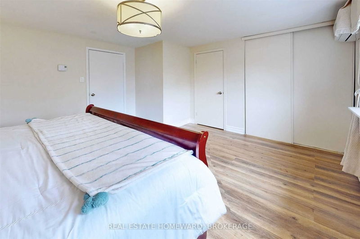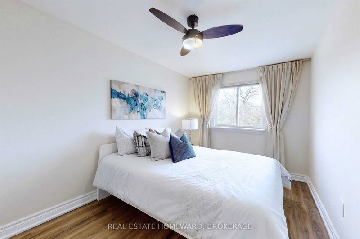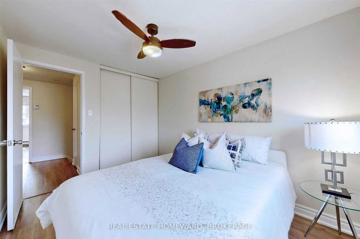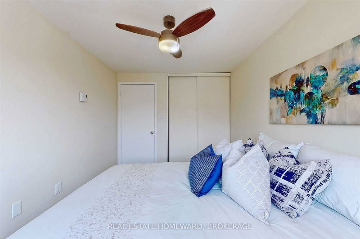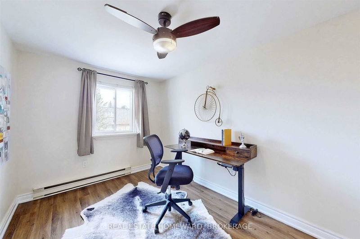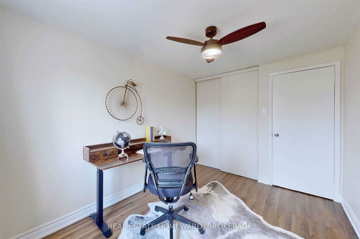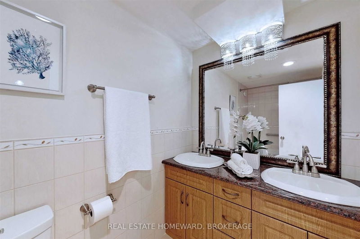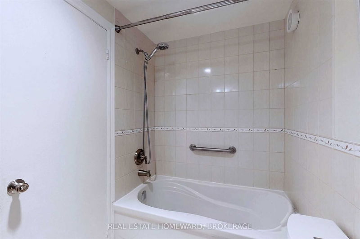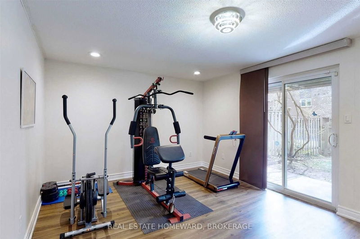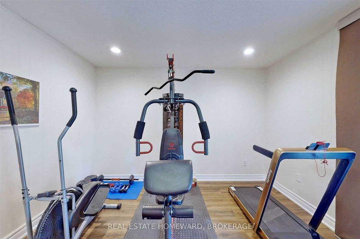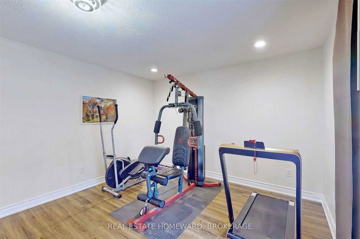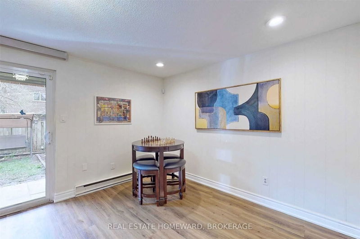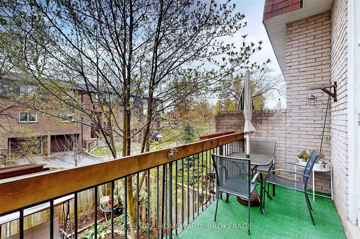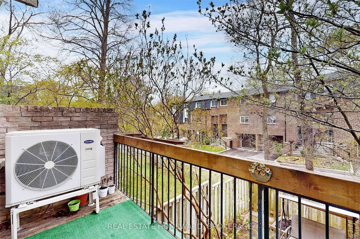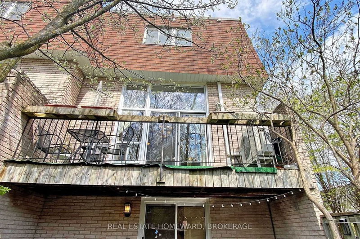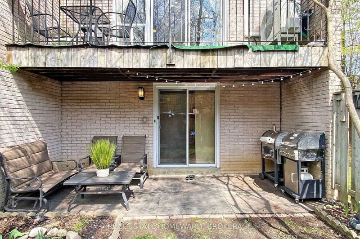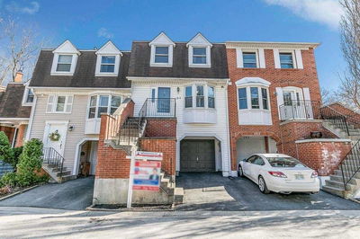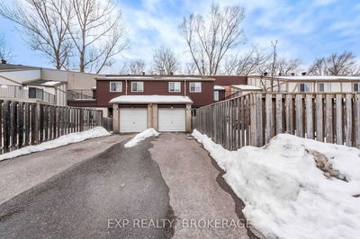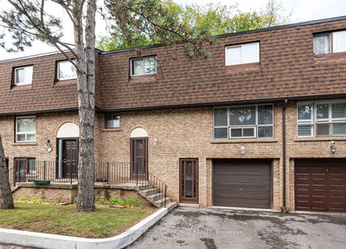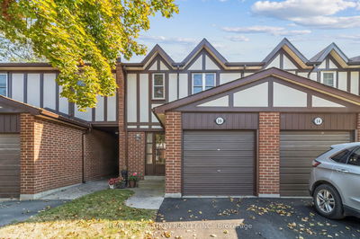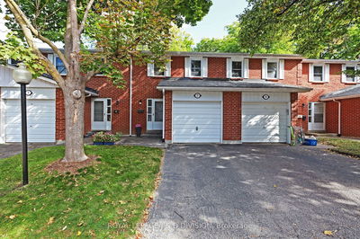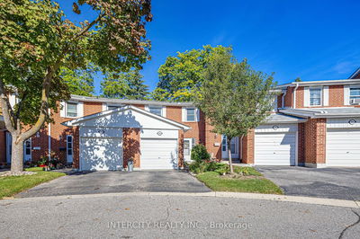Stunning Corner Unit Condo Town In The Desirable Thornhill Neighborhood. 1508Sqft Impressive Features: Energy-Efficient Heating/Cooling/Ac Heat Pump, High Cathedral Ceiling, Creating Bright/Airy Living Space. South-Facing Exposure Floods The Living Areas With Natural Light. The Main Floor Balcony Is Perfect For Enjoying The Outdoors. The Large Custom Maple Kitchen Features Granite Countertops, A Double Sink, Along With S/S Appliances. The Custom Bathroom With Custom Vanity & Mirror Adding A Touch Of Luxury. A Walk-Out Finished Basement Making It A Perfect Fit For Families. Recent Upgrades: Top-To-Bottom New Flooring, Fresh Paint Plus Smart Home Systems Are A Ring Doorbell, Backyard Camera Light, Wi-Fi Garage Door Opener, Smart Lock, Smart Thermostat, Smart Light, Smart Fans & Security System, This Home Also Offers A Private Landscaped Fenced Yard, Complete With A Variety Of Trees And Flowers. Don't Miss Out On The Opportunity To Make 30-141 Clark Ave Your New Home.
Property Features
- Date Listed: Friday, April 21, 2023
- Virtual Tour: View Virtual Tour for 30-141 Clark Avenue
- City: Markham
- Neighborhood: Thornhill
- Major Intersection: Clark / East Of Yonge
- Full Address: 30-141 Clark Avenue, Markham, L3T 4P4, Ontario, Canada
- Living Room: Vinyl Floor, W/O To Balcony, Ceiling Fan
- Kitchen: Vinyl Floor, Modern Kitchen, Pantry
- Family Room: Vinyl Floor, W/O To Yard, Closet
- Listing Brokerage: Real Estate Homeward, Brokerage - Disclaimer: The information contained in this listing has not been verified by Real Estate Homeward, Brokerage and should be verified by the buyer.

