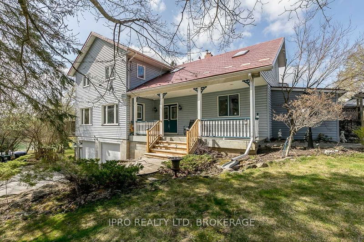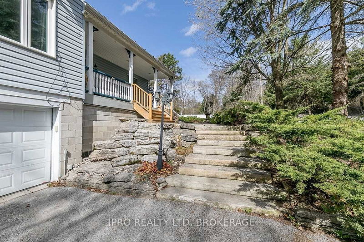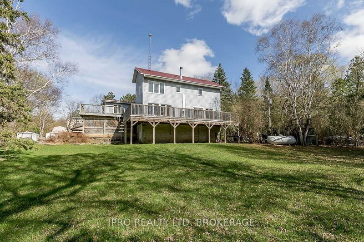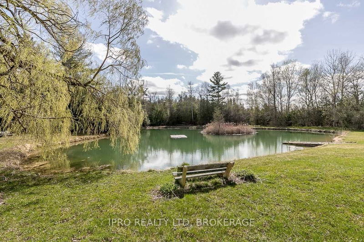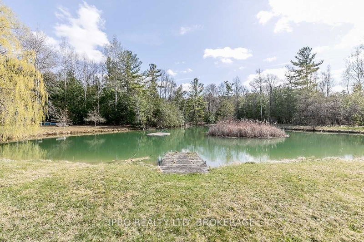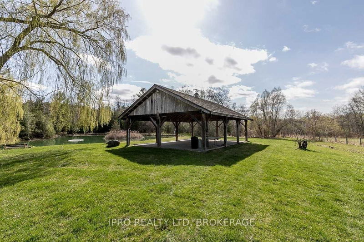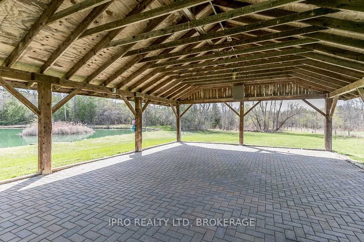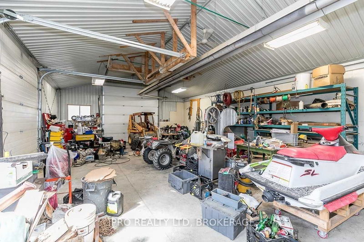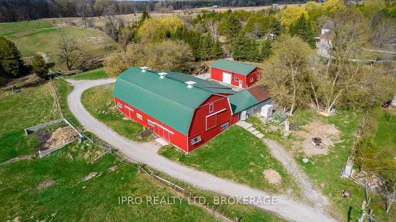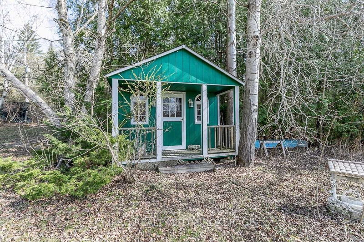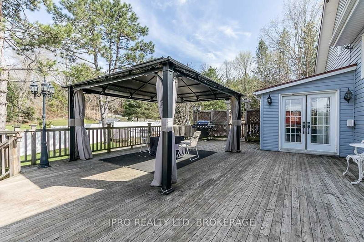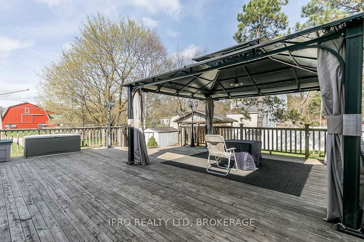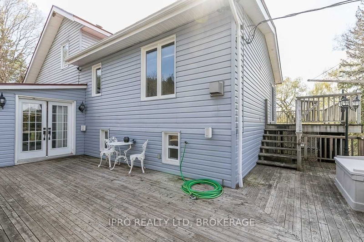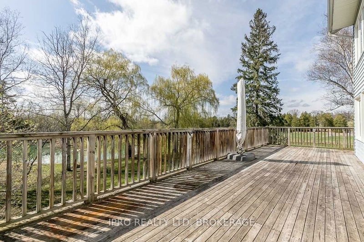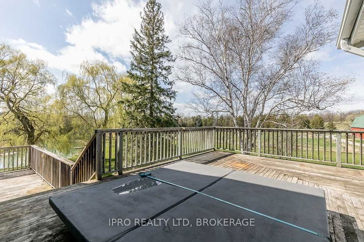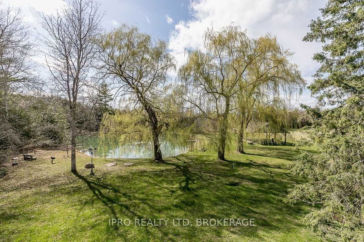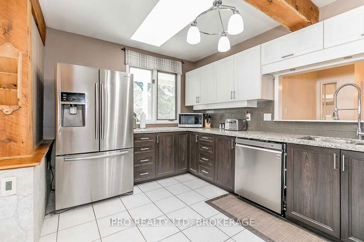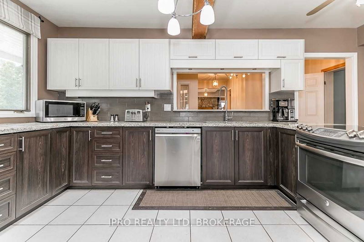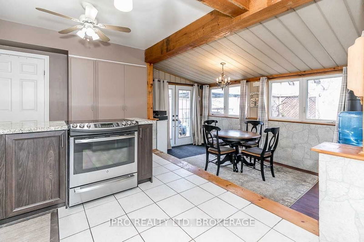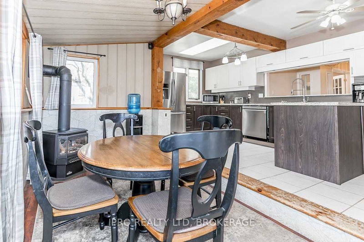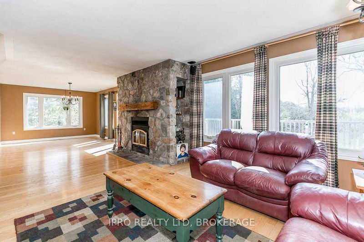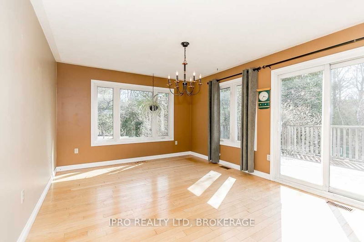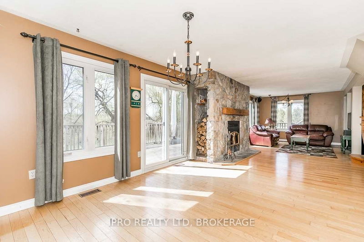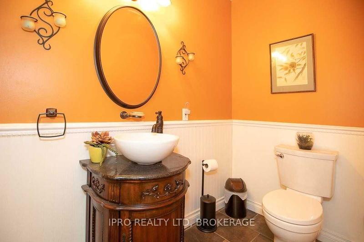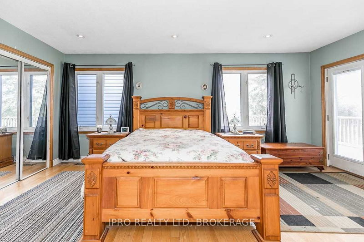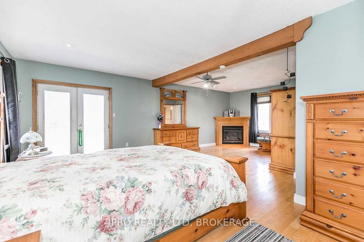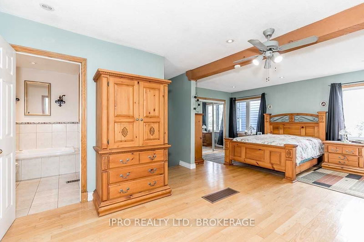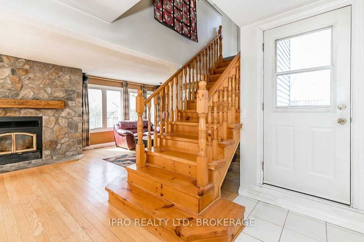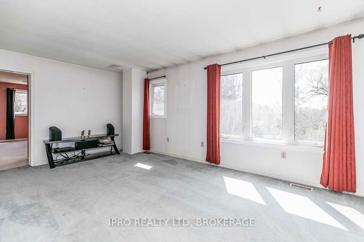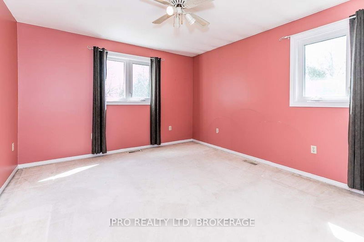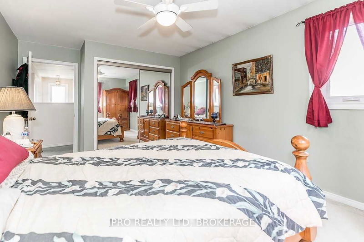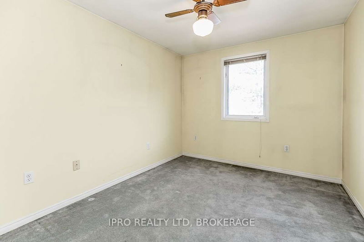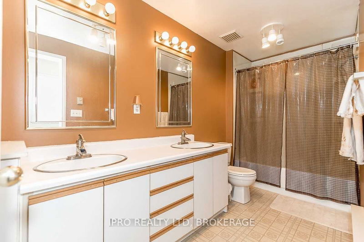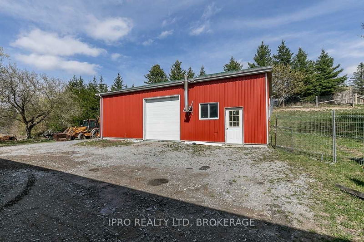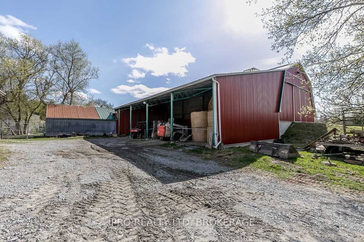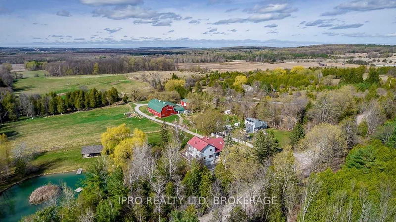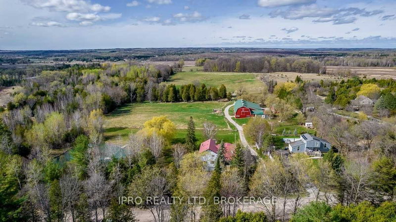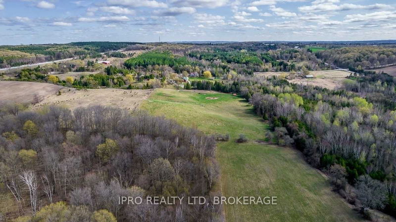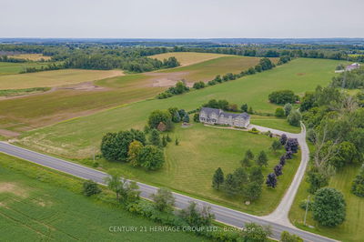25Ac Property On A Dead End St-4000Sqft 3 Level Barn W/Stalls/Drive-In Shed/Water/Hydro/3 Paddocks- 1100Sqft Heated Workshop W/10Ft & 12Ft Roll Up Doors & Hydro-Entertainment Shelter-Guest Bunkie-Home Offers Aluminum Roof (2004) An Office W/Its Own Entrance, 4 W/Outs From Prime Bdrm,Livingrm,Hall & Kitchen. 2nd Lvl W/3 Bdrms & Seating Area, Updated Kitchen W/Ss Appliances/Granite Counters & Pantry. Outside You Have 2 Driveways ( 1 To Outbuildings & 1 To Your Gated Entry & 2 Car Built In Garage W/Storage Rm Along W/ Covered Country Porch & Feature Pond. In The Back You Will Have Access From Your 4 W/Outs To The Wrap Around Deck W/Built-In Hot Tub, Gazebo W/Firepit, Bbq Propane Hook-Up & Breathtaking Views Of Your Half Acre Pond And A Running Creek!
Property Features
- Date Listed: Friday, April 21, 2023
- Virtual Tour: View Virtual Tour for 3664 12th Line
- City: Bradford West Gwillimbury
- Neighborhood: Rural Bradford West Gwillimbury
- Full Address: 3664 12th Line, Bradford West Gwillimbury, L0L 1L0, Ontario, Canada
- Kitchen: Granite Counter, W/O To Deck, Breakfast Area
- Living Room: Fireplace, W/O To Deck, Hardwood Floor
- Listing Brokerage: Ipro Realty Ltd, Brokerage - Disclaimer: The information contained in this listing has not been verified by Ipro Realty Ltd, Brokerage and should be verified by the buyer.


