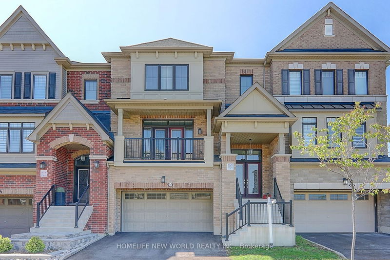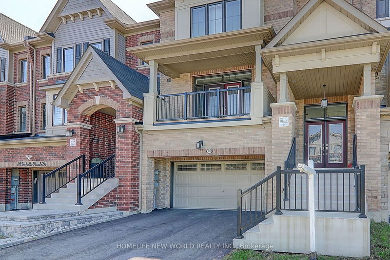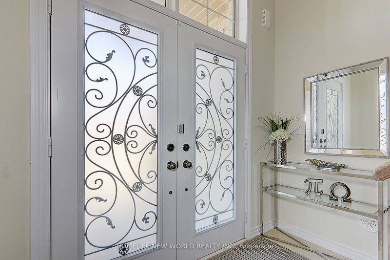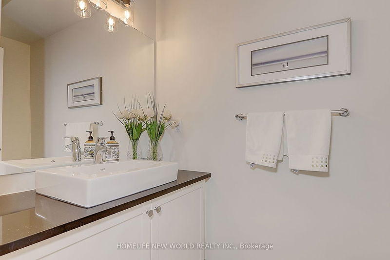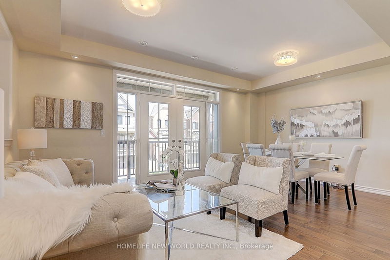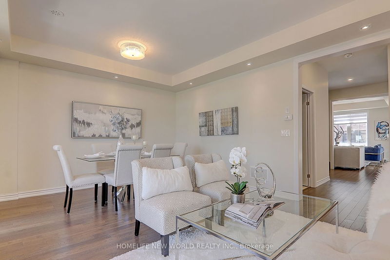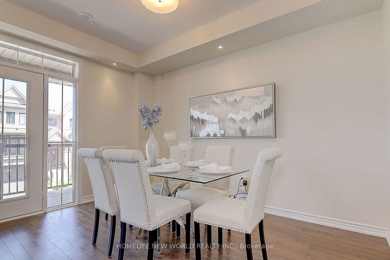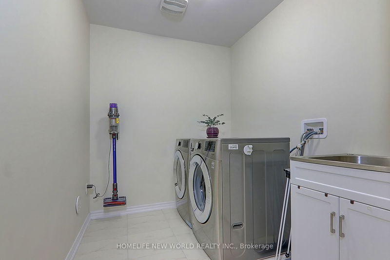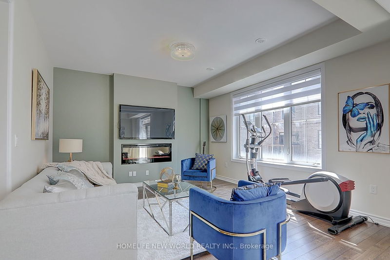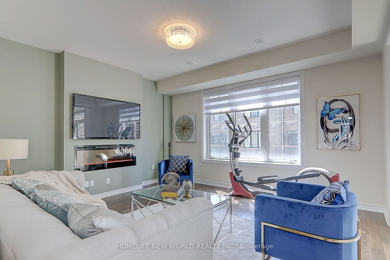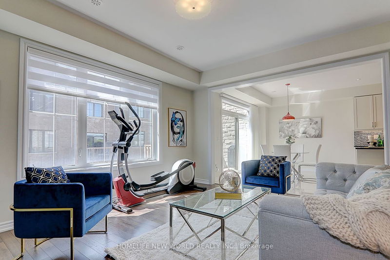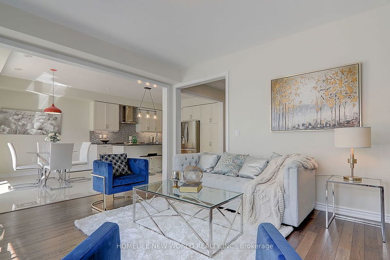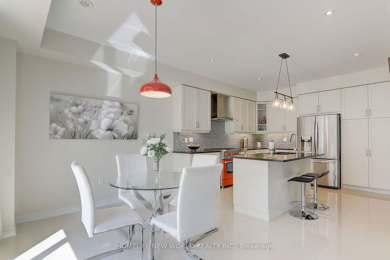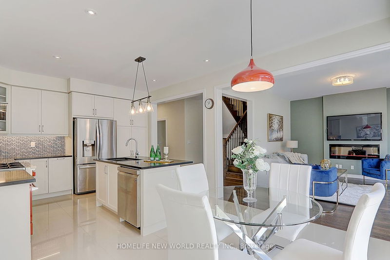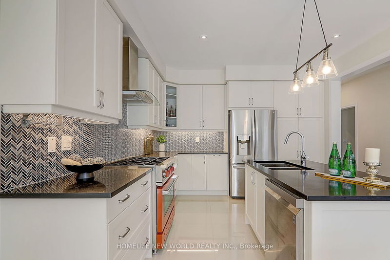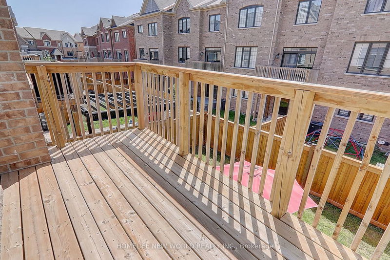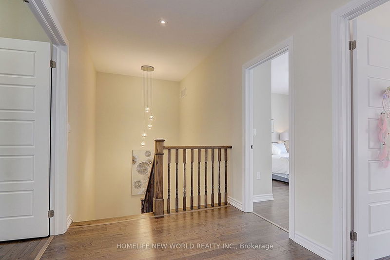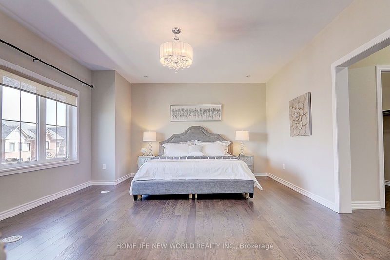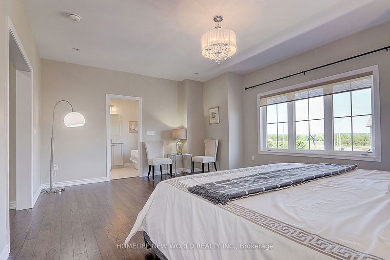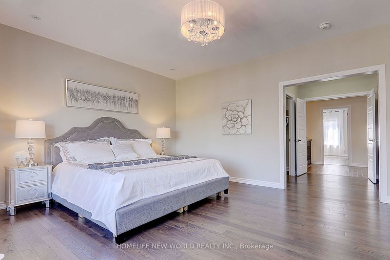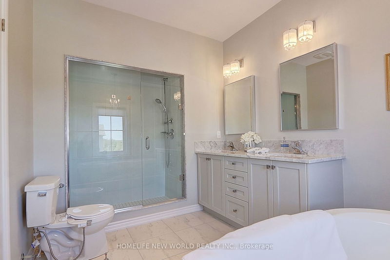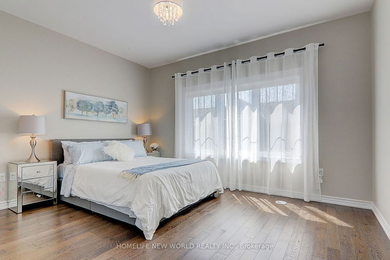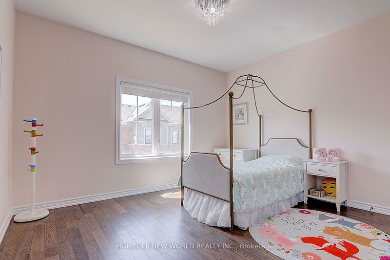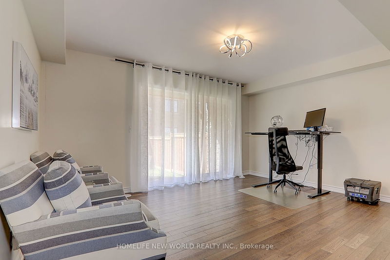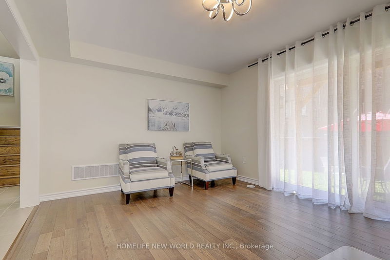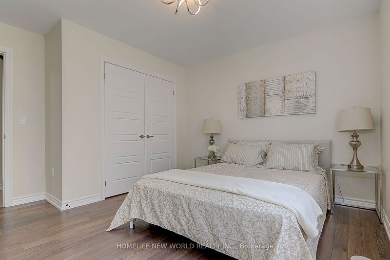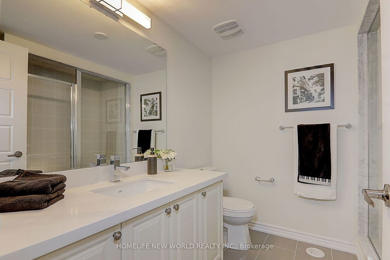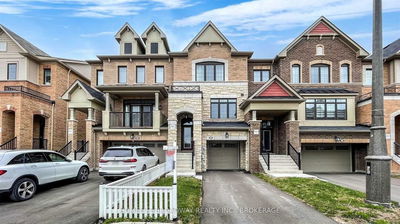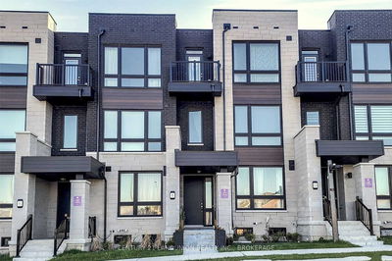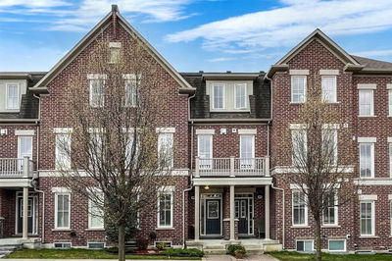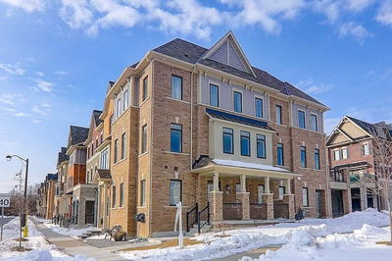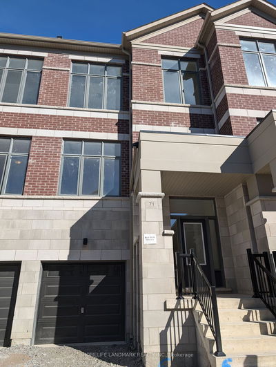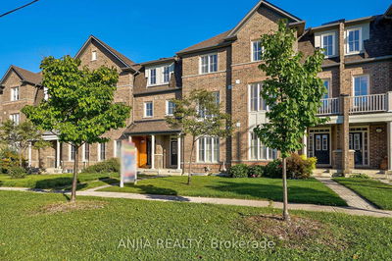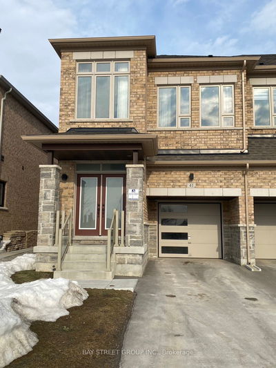Highly Coveted Double Garage Freehold Townhome (3008Sqft Above-Grade Living Space) In Family Friendly Victoria Square W/Top Ranking Schools. Functional Layout W/4 Decent Sized Bedrooms. Spacious Bedroom On Main W/Full Wash Room. New Fence, Exterior Stone. $$$ Upgrades, Fully Upgraded All Washrooms With Quartz Counters And Luxury Finishing. Open Concept, 9' Ceiling On Main And Upper Floors, Pot Lights, Hardwood Flooring Throughout, Direct Access To Garage. 200Amp, Rough In Central Vacuum, Fire Place. Separate Entrance To Ground And Basement From Garage. Ample Customized Storage Throughout. Customized Kitchen With Large Island, Quartz Countertops And Backsplash, Top-Of-The-Line Appliances With Unique Special Ordered Stove, A Chef's Dream And Entertainer's Delight! Close To Hwy 404, Bus, Costco, Home Depot, Canadian Tire And Many Restaurants. Top Schools - St.Augustine Catholic High School, Sir Wilfred Laurier Ps (French Immersion), Minutes Drive To Angus Glen / Meadowbrook Golf.
Property Features
- Date Listed: Thursday, May 25, 2023
- Virtual Tour: View Virtual Tour for 70 Isabella Peach Drive
- City: Markham
- Neighborhood: Victoria Square
- Major Intersection: Woodbine/ Elgin Mills
- Full Address: 70 Isabella Peach Drive, Markham, L6C 0Y9, Ontario, Canada
- Living Room: Hardwood Floor, Pot Lights, Large Window
- Kitchen: Quartz Counter, Open Concept, Stainless Steel Appl
- Family Room: Hardwood Floor, W/O To Yard
- Listing Brokerage: Homelife New World Realty Inc. - Disclaimer: The information contained in this listing has not been verified by Homelife New World Realty Inc. and should be verified by the buyer.

