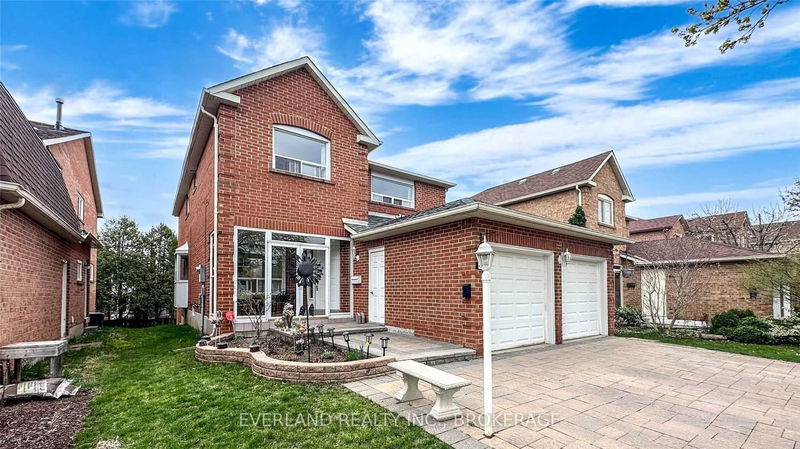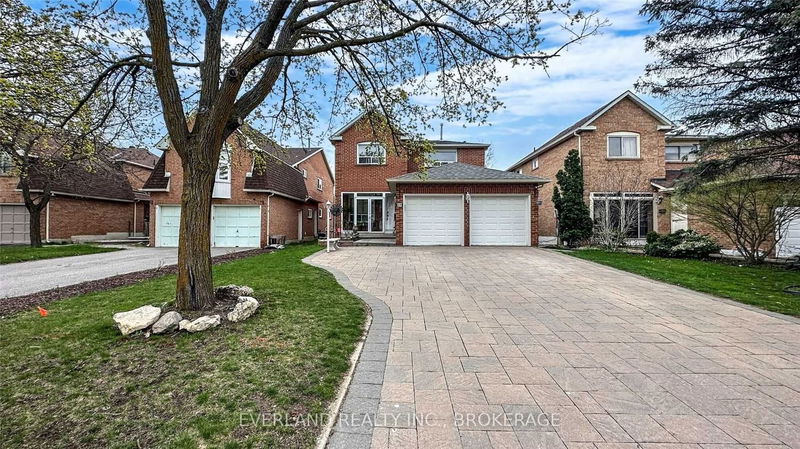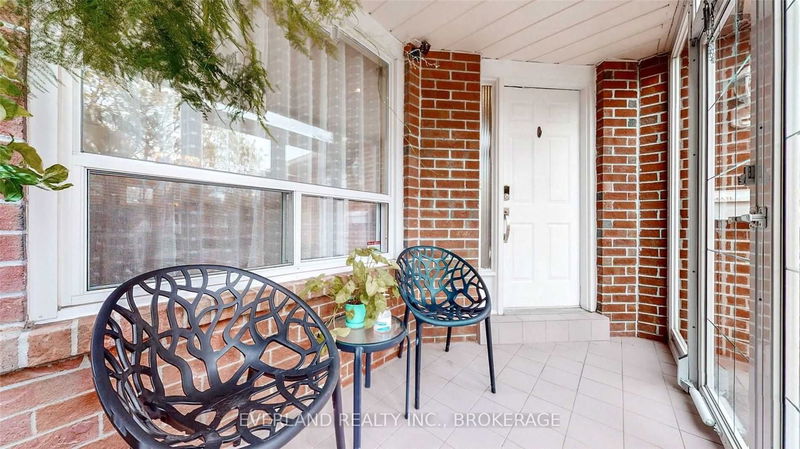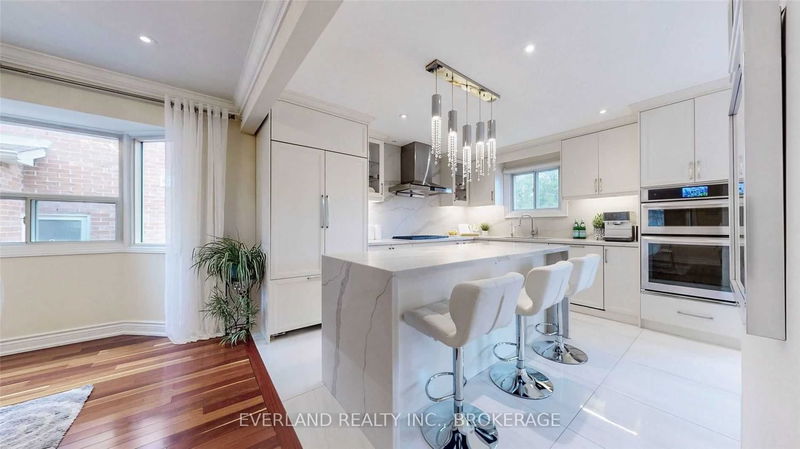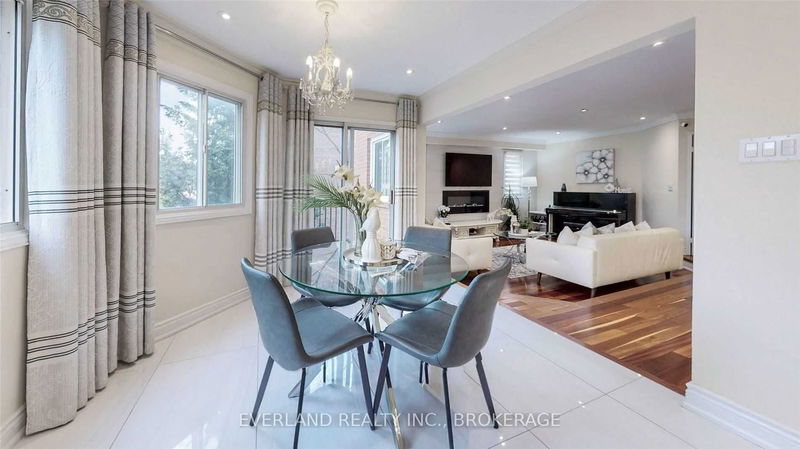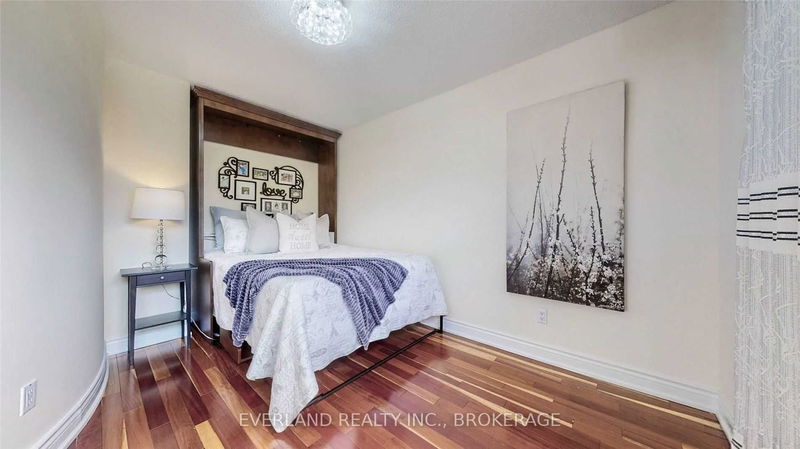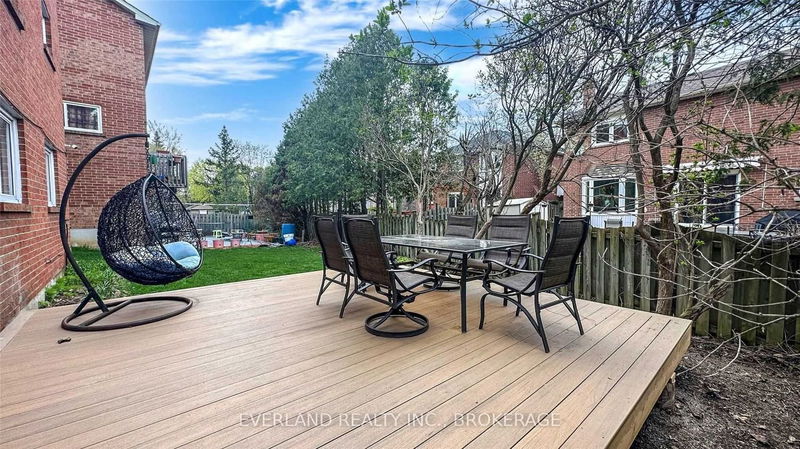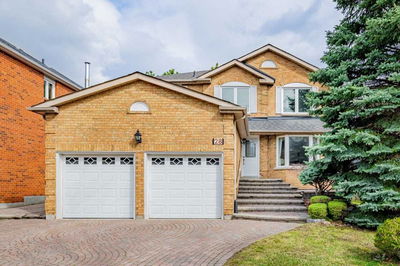Excellent Location, In The Heart Of Prestigious Unionville, W/O Basement, Bright Home Around 2500Sqft. Quiet & Child Safe St. Brazilian Hardwood Fl All Through. Tons Of Upgrade, Newer Kitchen And Washrooms, Spacious Eat-In Kitchen W/O To 2 Tiers Sun-Deck. High End Jenn Air Appliances, Gas Burner. Customized Fridge, Fotile Range Hood, All Italian Tile And Italian Grenet Counter For The Whole House, All Italian Vanty In Washrooms, Pot Lights. New Composit Wood Deck, Newer Roof (2019), Newer Furnace And Air Conditioner (2017), Spacious Master Bedroom. All Freshly Painted. Front Enclosed Porch. Interlocking Driveway. Professionally Landscaped Front Garden. Walking Distance To Parkview P. S & Unionville High School, Easy Transit.
Property Features
- Date Listed: Friday, April 21, 2023
- Virtual Tour: View Virtual Tour for 49 Bauer Crescent
- City: Markham
- Neighborhood: Unionville
- Major Intersection: Warden/Hwy7
- Full Address: 49 Bauer Crescent, Markham, L3R 4H3, Ontario, Canada
- Living Room: Picture Window, Formal Rm, Hardwood Floor
- Family Room: Hardwood Floor, Open Concept, Fireplace
- Kitchen: Eat-In Kitchen, W/O To Deck, Modern Kitchen
- Listing Brokerage: Everland Realty Inc., Brokerage - Disclaimer: The information contained in this listing has not been verified by Everland Realty Inc., Brokerage and should be verified by the buyer.

