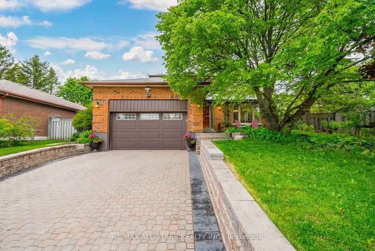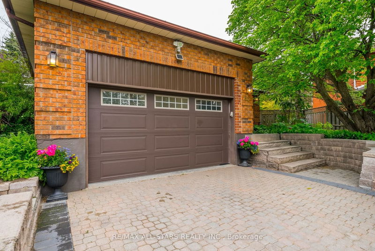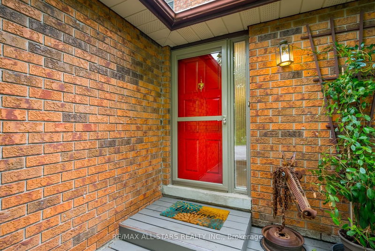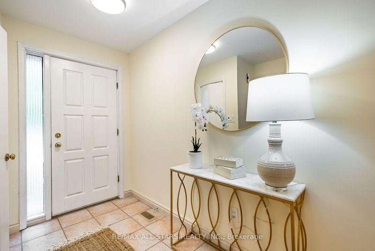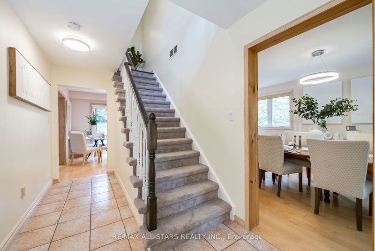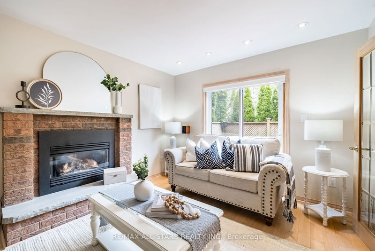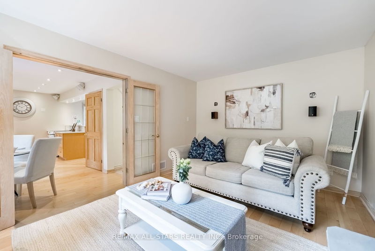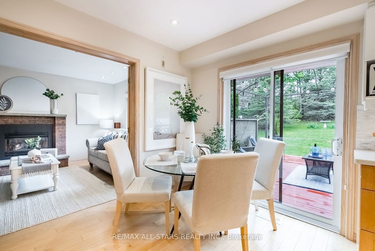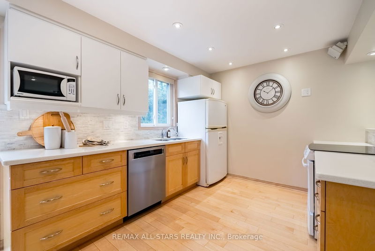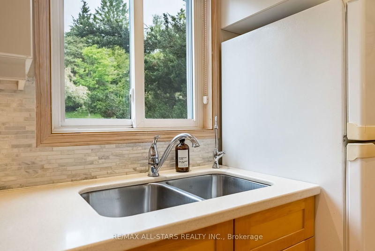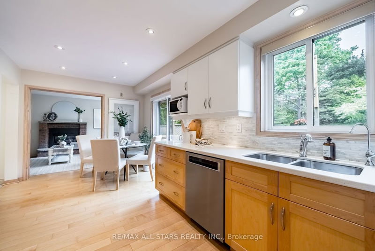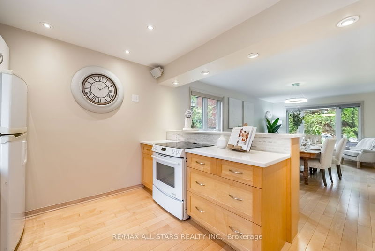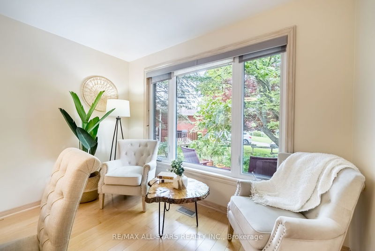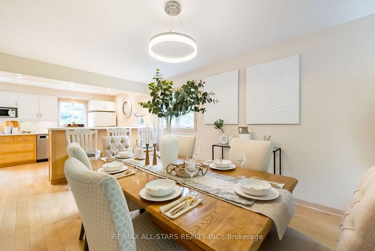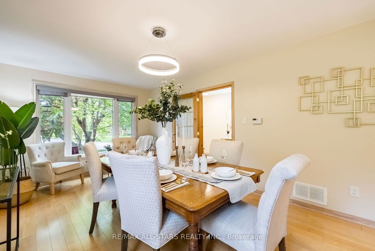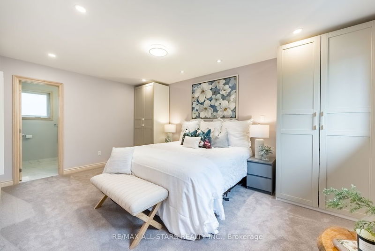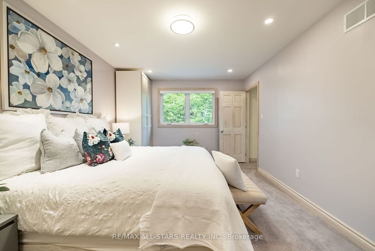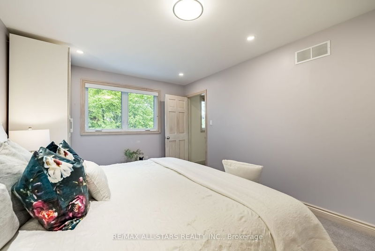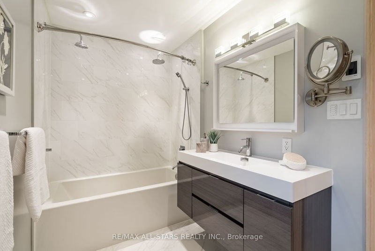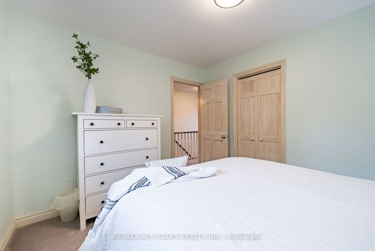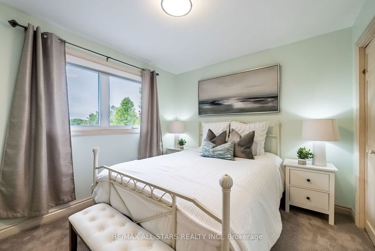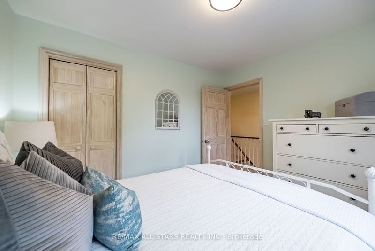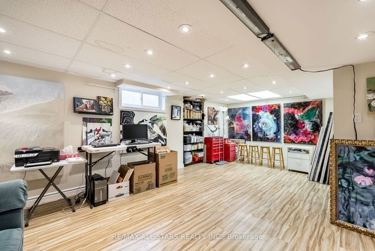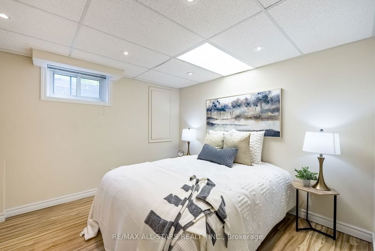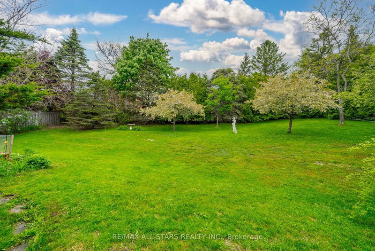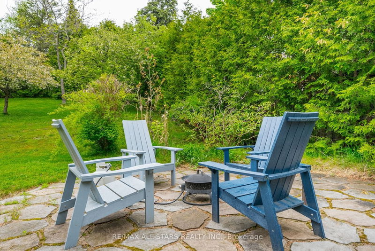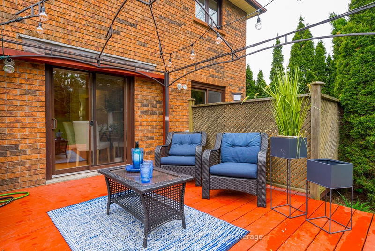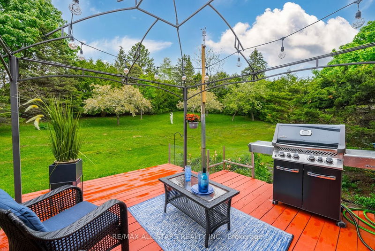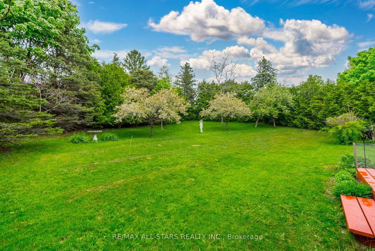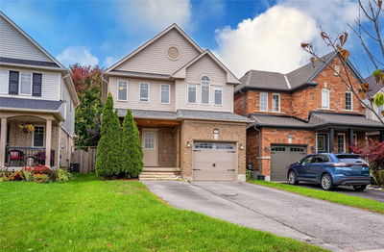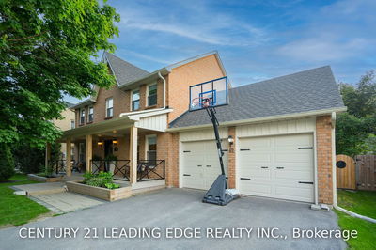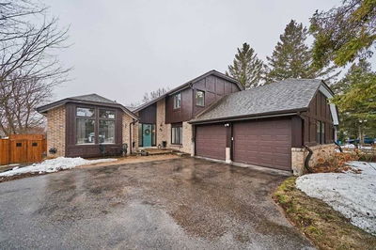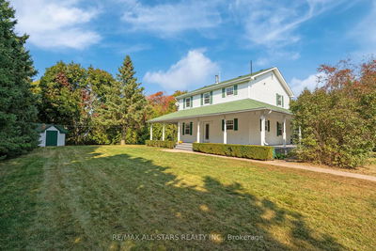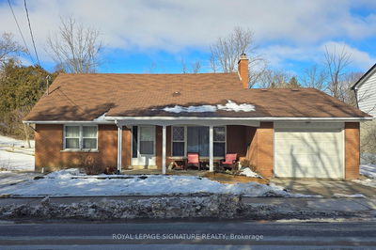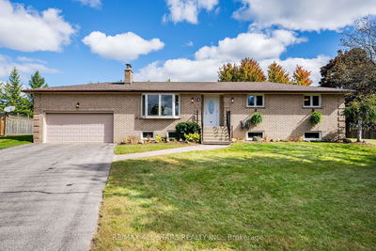It's Like Living In Your Own Private Park Setting!! We Can't Guarantee The Sun Will Shine Every Day Here, But This Home Sure Feels Warm And Inviting And Bright. This Gorgeous Brick 2 Storey 1,893 Sq' Home With 3+1 Bedrooms Will Be Sure To Please Your Family At Every Stage. Main Floor Includes Renovated Kitchen (2010) With A Breakfast Nook, Large Dining Area (Or Convert Back To Living/Dining Room), And A Living Space With Gas Fireplace. Windows Replaced 2019. Upper Level Includes 3 Bedrooms & 2 Washrooms. Powder Room On Main Level. Basement Is Mostly Finished With A Rough-In For An Extra Washroom In Sw Corner Of Rec Room.
Property Features
- Date Listed: Thursday, May 25, 2023
- Virtual Tour: View Virtual Tour for 63 Ewen Drive
- City: Uxbridge
- Neighborhood: Uxbridge
- Full Address: 63 Ewen Drive, Uxbridge, L9P 1L5, Ontario, Canada
- Kitchen: Hardwood Floor
- Living Room: Hardwood Floor, Gas Fireplace, O/Looks Backyard
- Listing Brokerage: Re/Max All-Stars Realty Inc. - Disclaimer: The information contained in this listing has not been verified by Re/Max All-Stars Realty Inc. and should be verified by the buyer.

