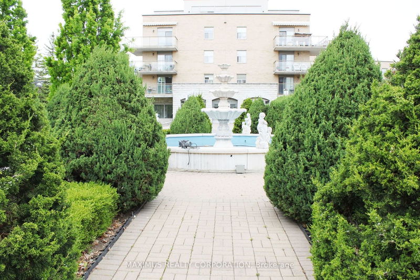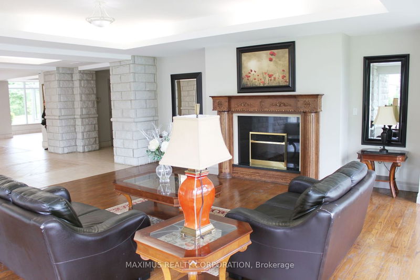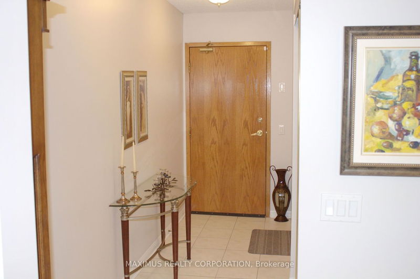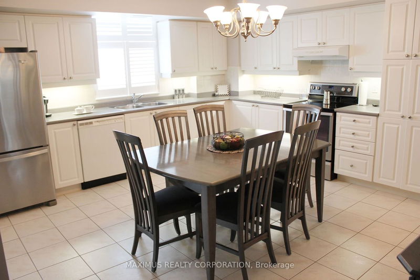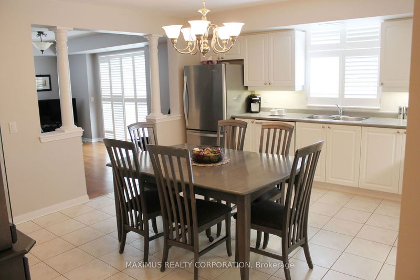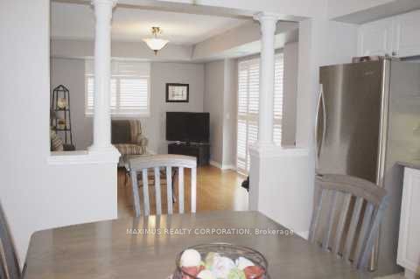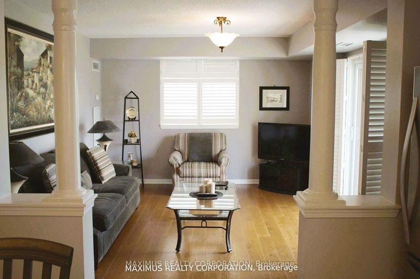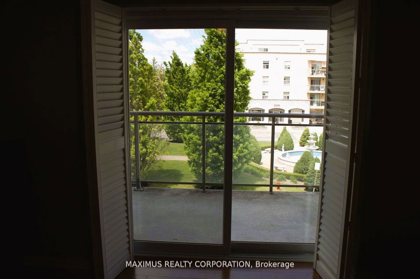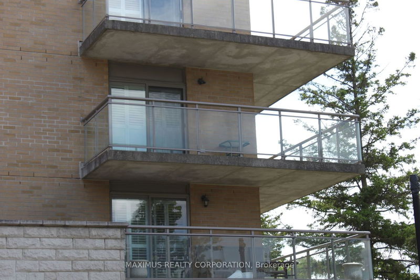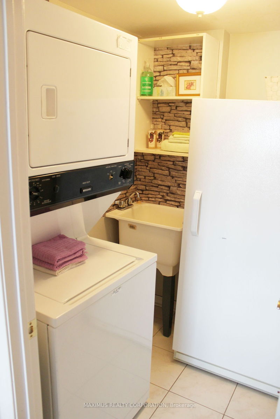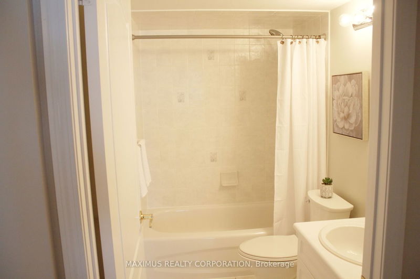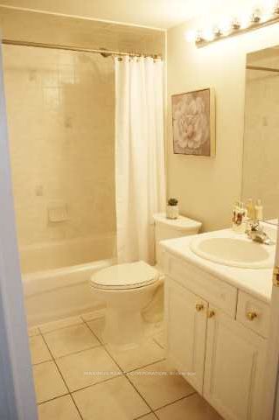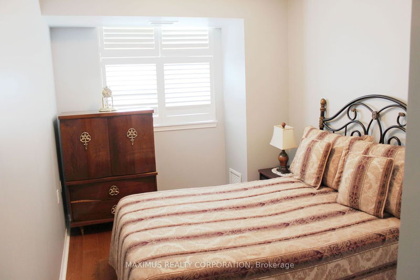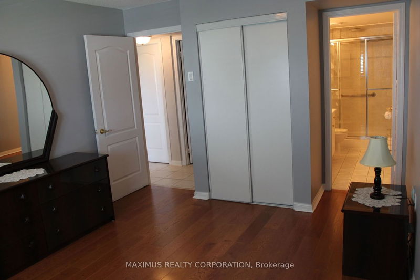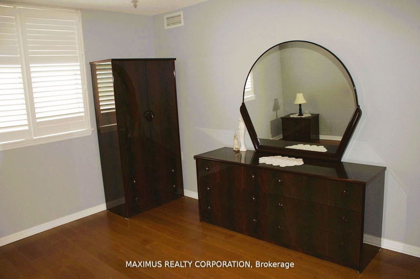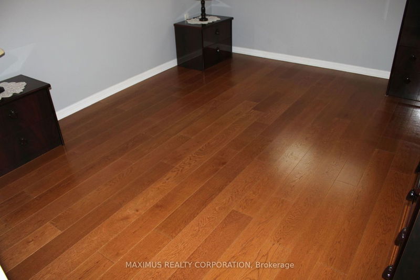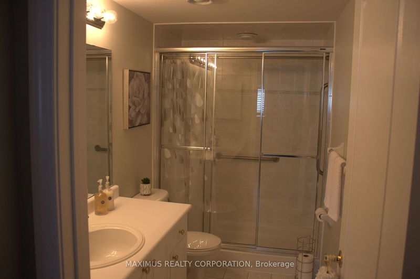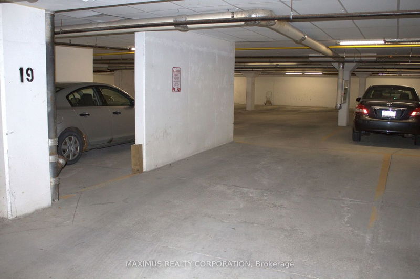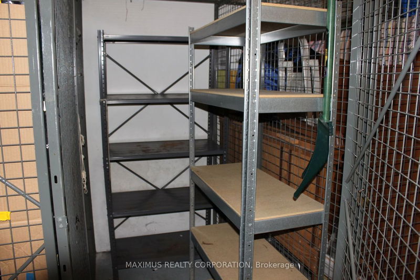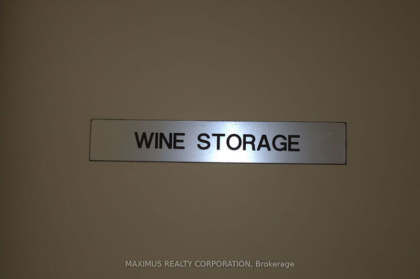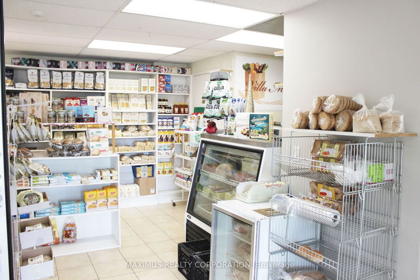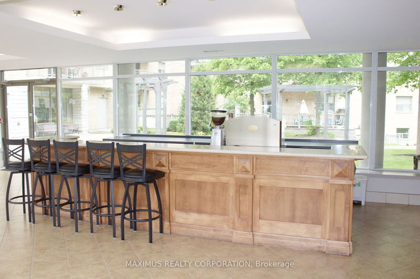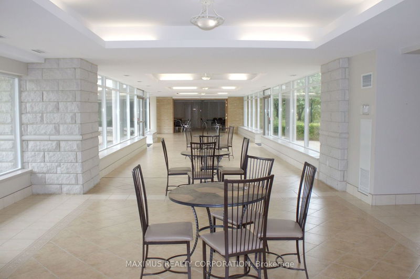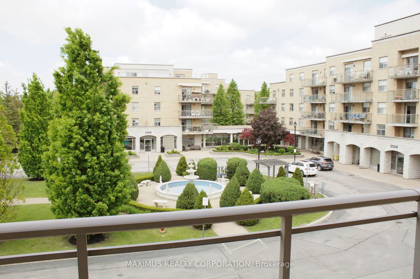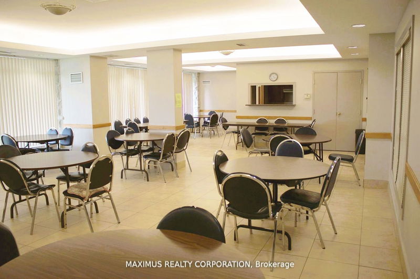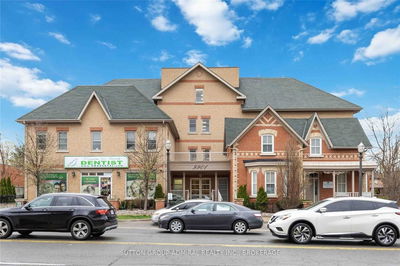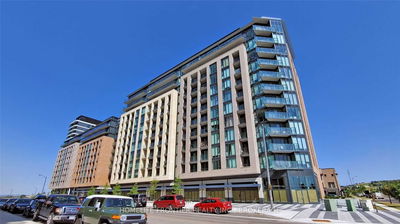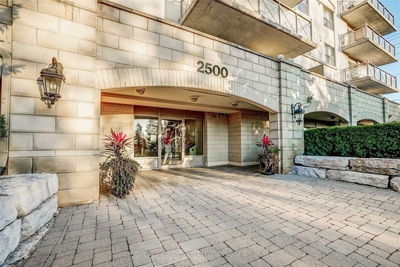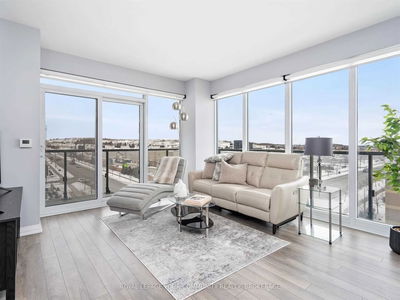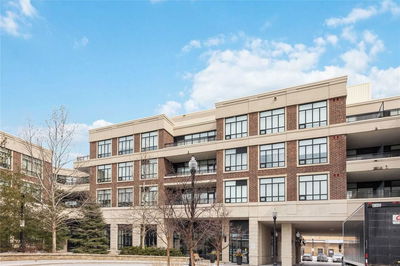Rarely Offered Corner Unit. 1030 Sq. Ft. Of Bright And Sun Filled Floor Plan. Sliding Door Walkout From Family Rm To A Large "L" Shaped Balcony With Unobstructed Views Of A Spacious Courtyard With Flower Garden And Fountain. Large Windowed Eat-In Kitchen . Main Bdrm With 3 Piece Ensuite, Oversized Shower. Laundry Room/Pantry With Sink. Strip Hardwood Flooring In Family Rm & Bedrooms. Well Maintained, Move In Condition. One(1) Underground Owned Parking Spot, Exclusive Use Of Locker And Wine Storage Cubicle. Smoking Free Building. Ample Guest Parking. Private Bus For Weekly Grocery Shopping, Sunday Church, Monthly Walmart Visits And Other Social Activities. *****Closing Will Be 30 Days After Completion Of Probate. Property Can Be Leased Back Pending Completion Of Probate Until Closing*****
Property Features
- Date Listed: Thursday, May 25, 2023
- City: Vaughan
- Neighborhood: Maple
- Major Intersection: Rutherford Rd /Greenock Drive
- Full Address: 318-2502 Rutherford Road, Vaughan, L4K 5N6, Ontario, Canada
- Kitchen: California Shutters, Window, Eat-In Kitchen
- Family Room: Balcony, Hardwood Floor, California Shutters
- Listing Brokerage: Maximus Realty Corporation - Disclaimer: The information contained in this listing has not been verified by Maximus Realty Corporation and should be verified by the buyer.

