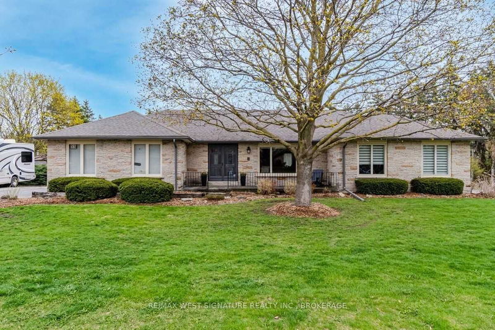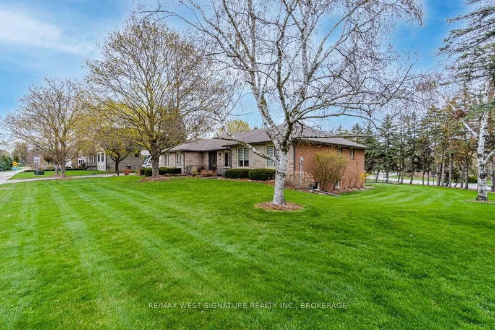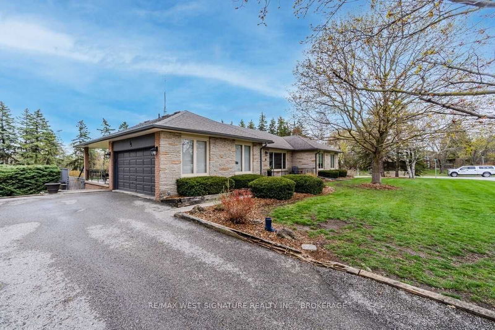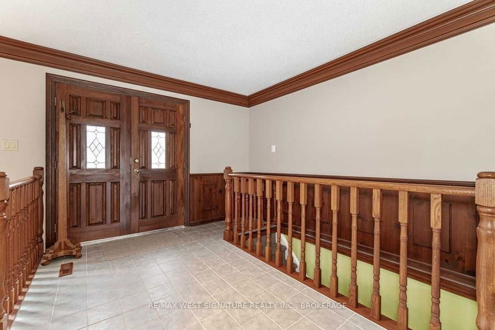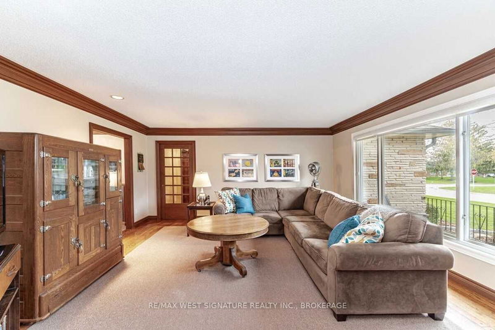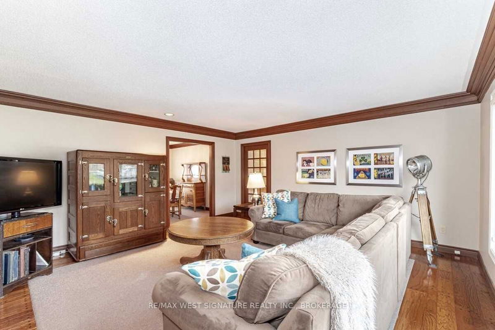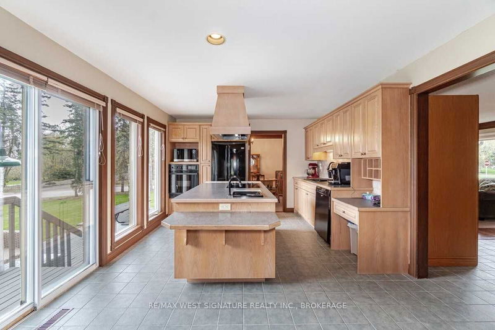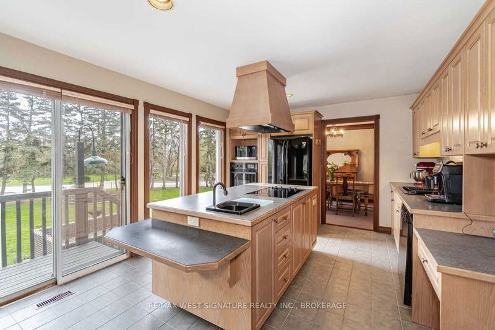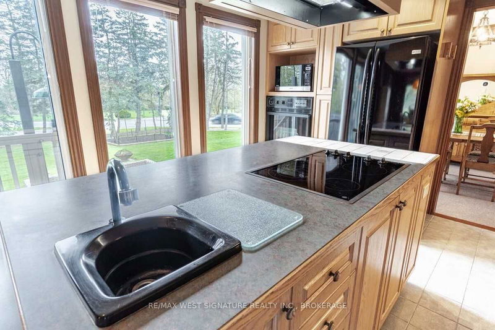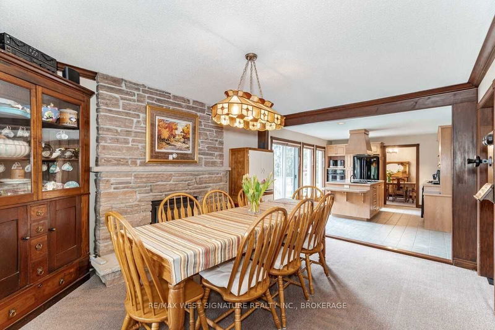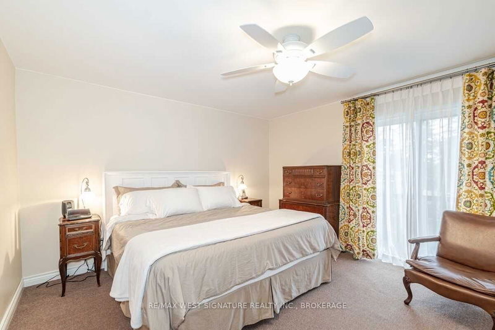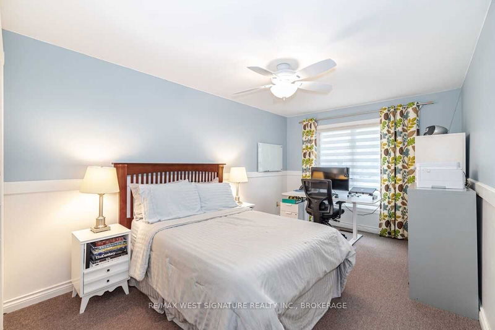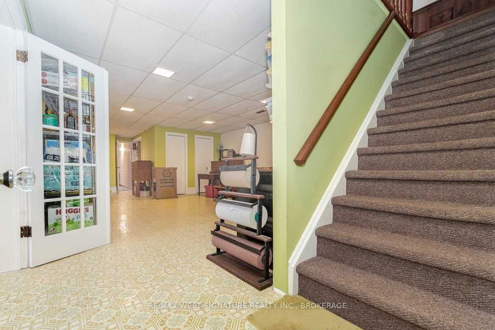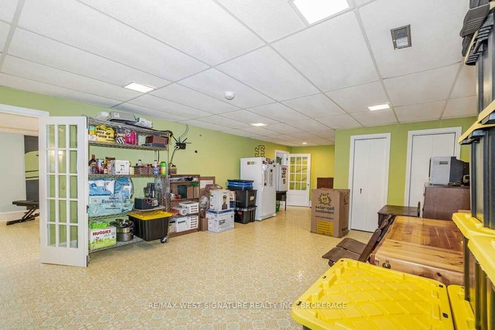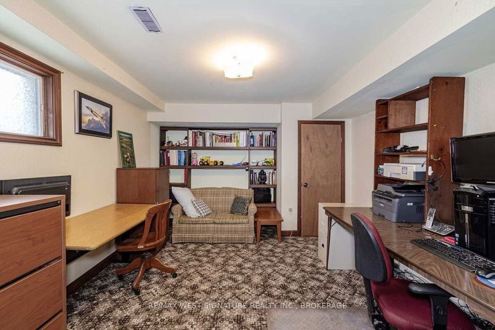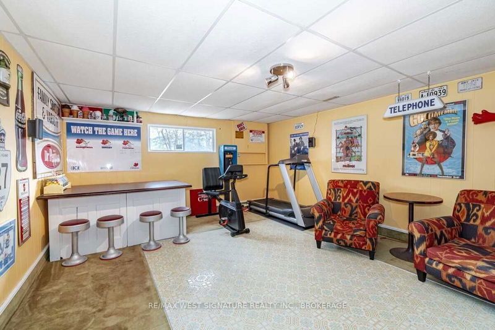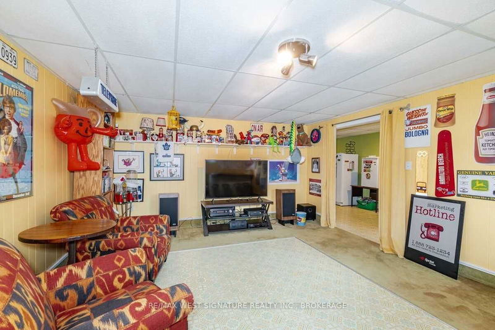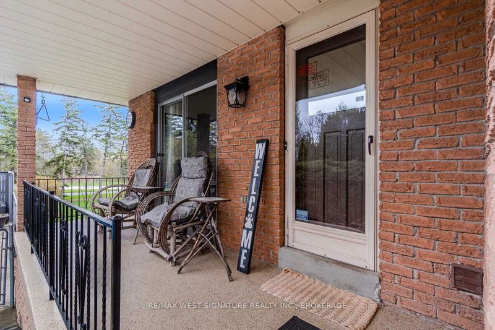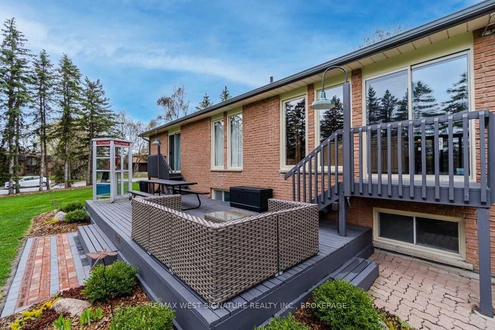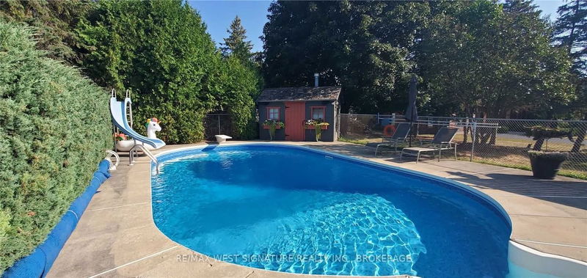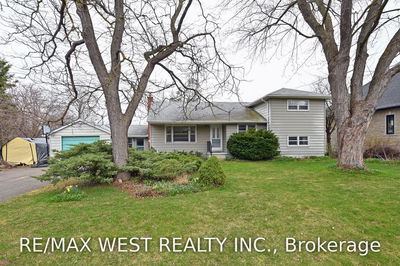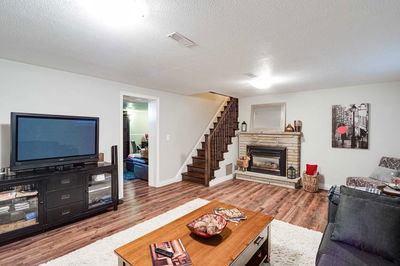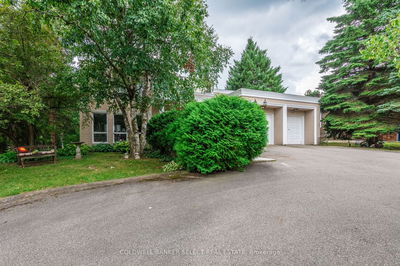Nobleton Ranch Style Bungalow On 1/2 Area Lot With In Ground Pool! Great Open Concept Floor Plan With Multiple Walk-Outs To Yard, Deck, And Pool. Approx 2000 Sq Ft, Large Living Room, Family Room Open To Kitchen With Centre Island And Built-In Appliances, Large Sprawling Finished Lower Level With Gym, Rec Room, 4th Bedroom, Suana And Storage. Great Location, Priced To Sell, Great Value!!
Property Features
- Date Listed: Tuesday, April 25, 2023
- Virtual Tour: View Virtual Tour for 55 Wellington Street
- City: King
- Neighborhood: Nobleton
- Full Address: 55 Wellington Street, King, L0G 1N0, Ontario, Canada
- Kitchen: Centre Island, B/I Appliances, W/O To Deck
- Family Room: Open Concept, W/O To Deck, Fireplace
- Listing Brokerage: Re/Max West Signature Realty Inc., Brokerage - Disclaimer: The information contained in this listing has not been verified by Re/Max West Signature Realty Inc., Brokerage and should be verified by the buyer.

