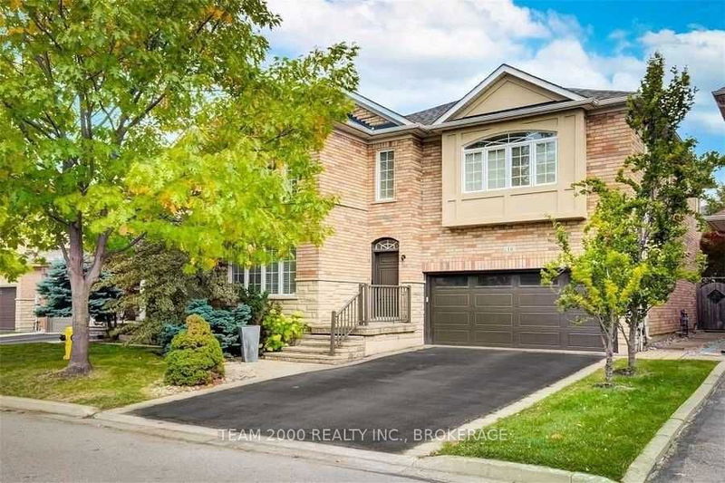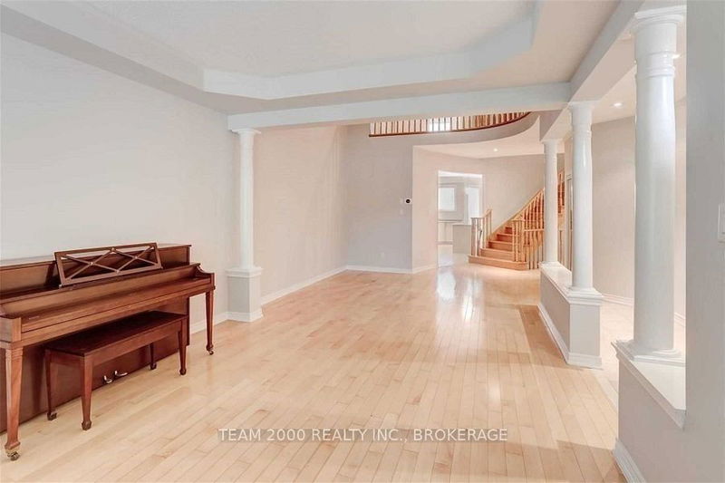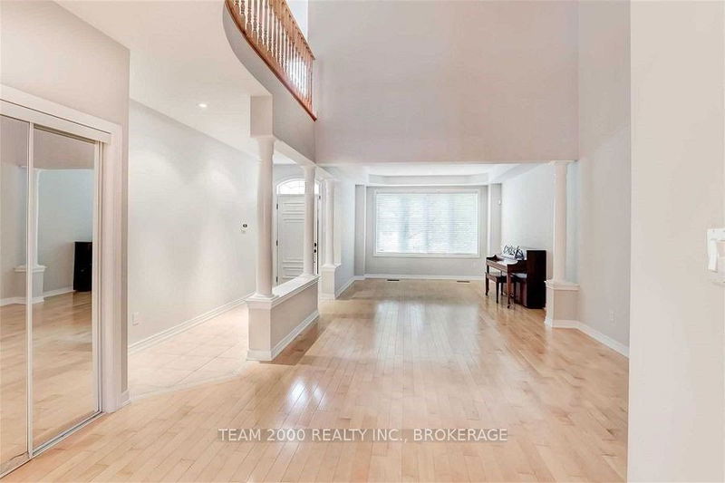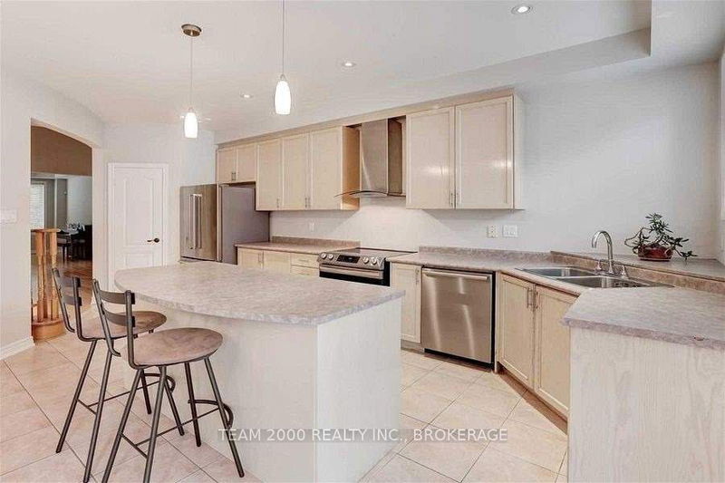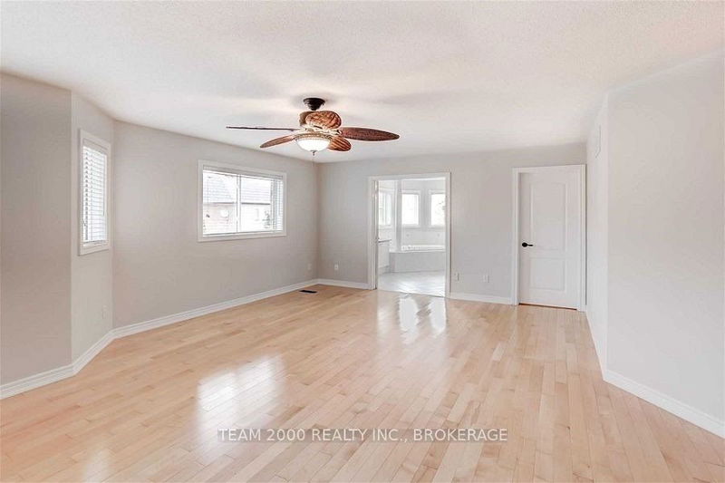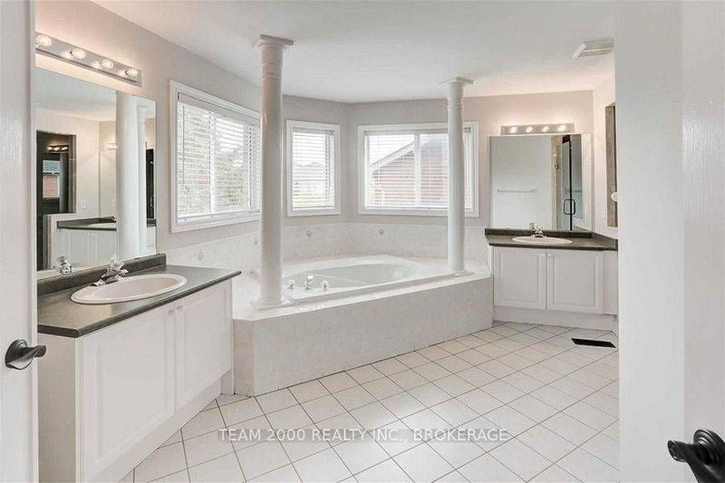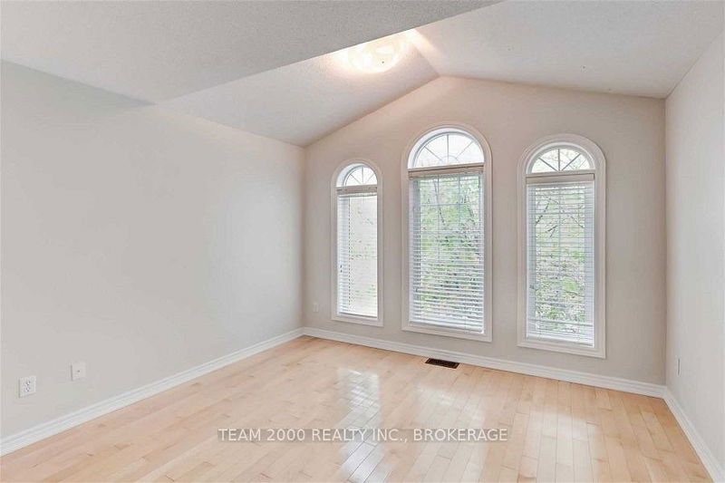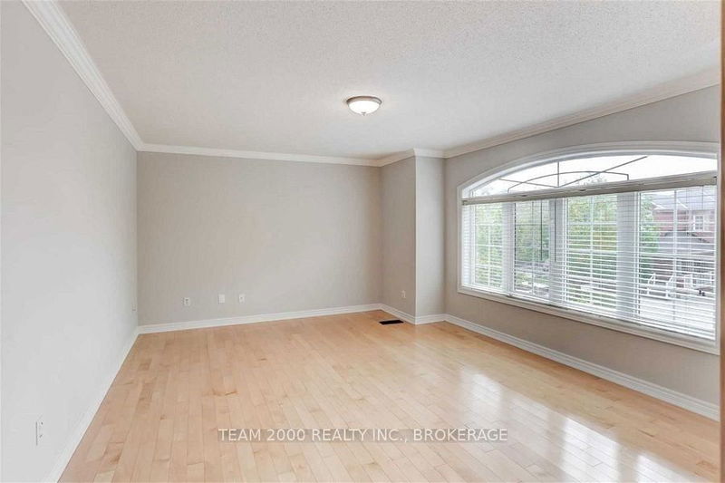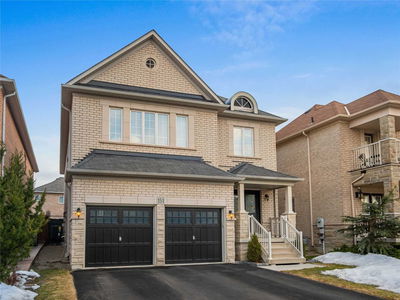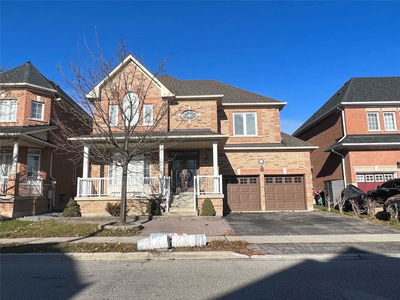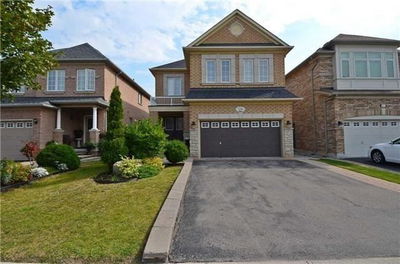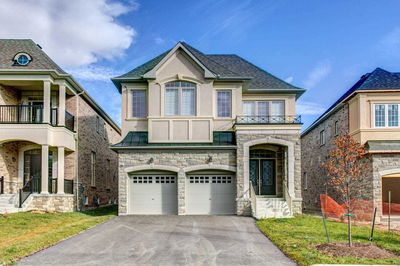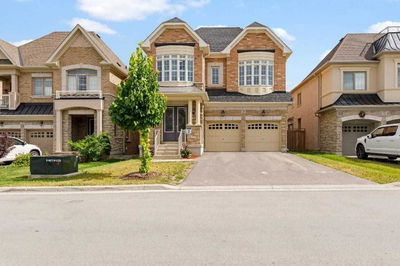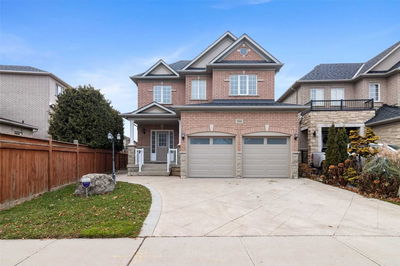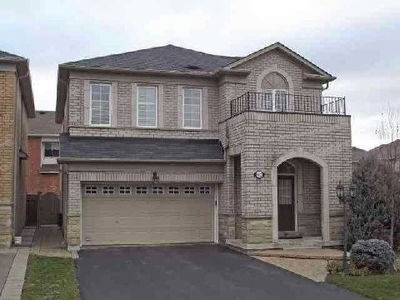Spacious Detached Home In The Sought After Vellore Woods Community. Conveniently Located On A Quiet Child-Safe Street, Steps From Schools, Parks, Shops, Walking Trails & All Other Amenities Including 400 Series Highways And Vaughan's Mckenzie Hospital. Practical Floor Plan Featuring Large Sun-Filled Rooms, 9Ft Ceilings With Open To Above, Hardwood & Ceramic Tie Through-Out, Massive Kitchen Compete With Stainless Steel Appliances, Recessed Pot-Lights Throughout, Main Floor Laundry Room With Access To Garage, 4 Spacious Bedrooms, Fully Fenced And Landscaped Front & Rear Yard, Wonderful Neighbors And Much More...
Property Features
- Date Listed: Tuesday, April 25, 2023
- City: Vaughan
- Neighborhood: Vellore Village
- Major Intersection: Weston/Rutherford
- Full Address: 16 Timberland Drive, Vaughan, L4H 1Y3, Ontario, Canada
- Kitchen: Ceramic Floor, Stainless Steel Appl, Pantry
- Family Room: Hardwood Floor, Gas Fireplace, Open Concept
- Listing Brokerage: Team 2000 Realty Inc., Brokerage - Disclaimer: The information contained in this listing has not been verified by Team 2000 Realty Inc., Brokerage and should be verified by the buyer.

