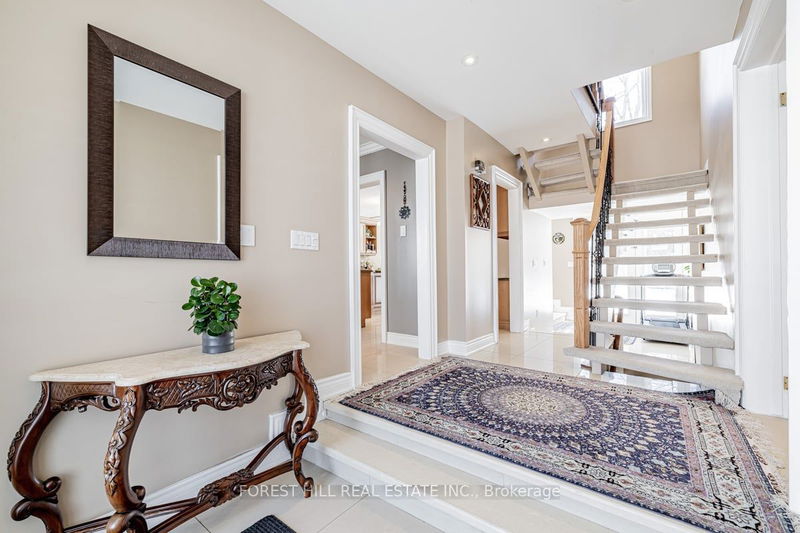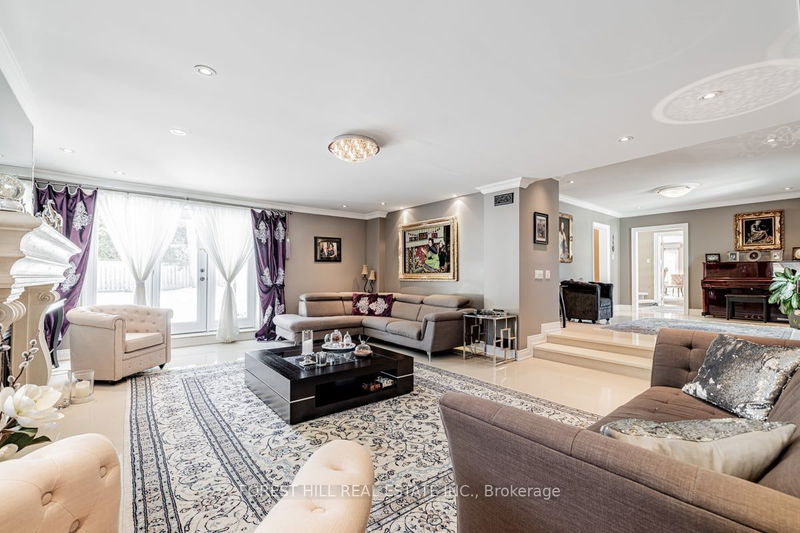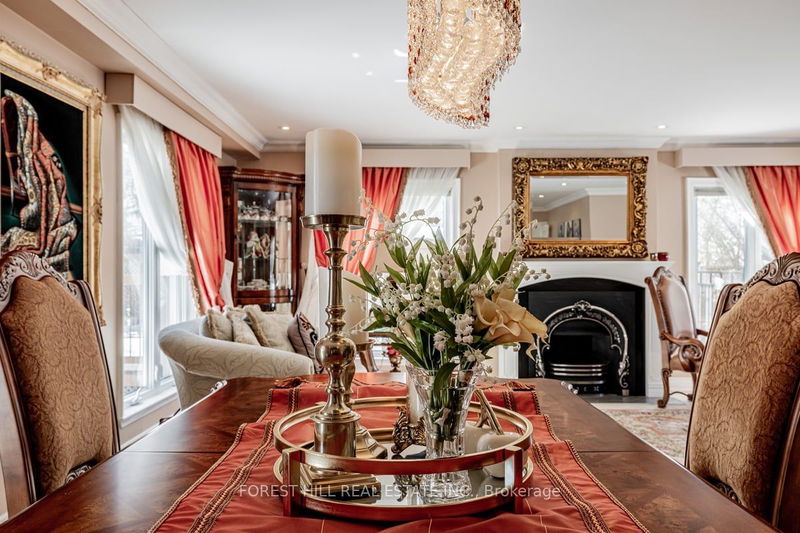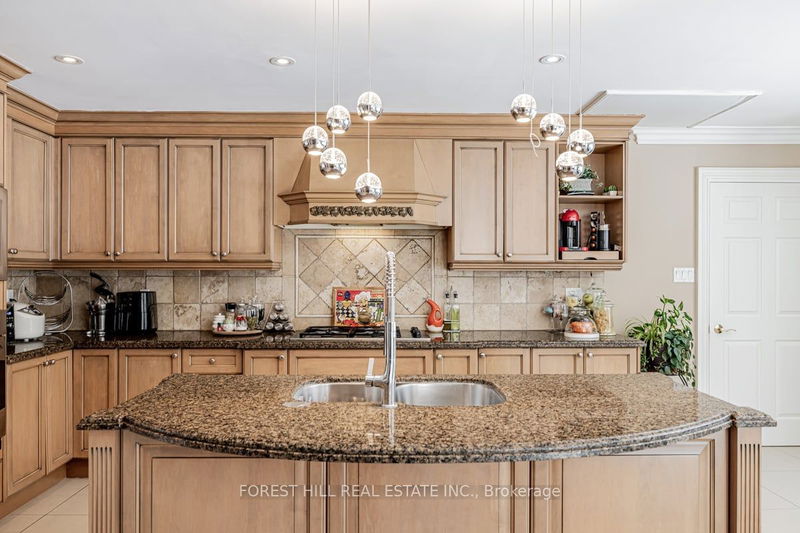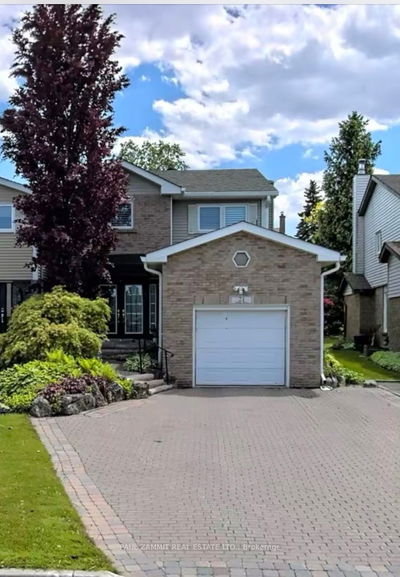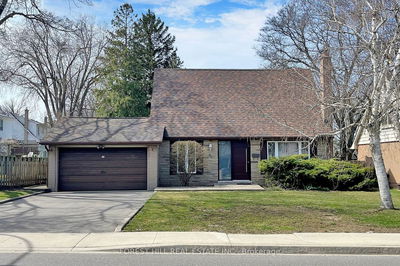**Fabulous/Spacious Family Hm On 107X165Ft Lot**Situated In The Prestigious Bayview-Glen Neghrd**City-Permitted/Recently Extended/Add'd Area(Family Rm-Master Bedrm Area+2Car Garage Area--2015--Spent $$$) Makes This Hm Greatly Spacious Living Area(Apx 4400Sf Living Area)+Many Upg'd Lists(Inc 3 Central Air Conditionings+2 Furnaces)**Stunning/L-U-X-U-R-I-O-U-S Marble Flr O/C Lr/Dr Area&Gorgeous-Spacious Fam Rm W/Marble Flr-Gas Fireplace(Newly-Done In 2015)*Extended Kit/Upg'd Kit Cabinet/S-S Appl-C/Island & Granite Cuntrtp Cbmd Brkfst Area Ockng Private Bcyd*Main Flr Laundry Rm*Unique/Spacious Fam Rm Area W/Out To Tranquil Bckyd+Lounge Area*(Main Flr) Combined**2Master Bedrms W/2Ensuites(2nd Flr)-Finished Basement**Elegant & Super Clean/Bright Hm**
Property Features
- Date Listed: Thursday, May 25, 2023
- Virtual Tour: View Virtual Tour for 15 Laureleaf Road
- City: Markham
- Neighborhood: Bayview Glen
- Major Intersection: E.Bayview/N.Steeles
- Full Address: 15 Laureleaf Road, Markham, L3T 2X2, Ontario, Canada
- Living Room: Marble Floor, Pot Lights, Window
- Kitchen: Stainless Steel Appl, Centre Island, Granite Counter
- Family Room: Gas Fireplace, Tile Floor, W/O To Yard
- Listing Brokerage: Forest Hill Real Estate Inc. - Disclaimer: The information contained in this listing has not been verified by Forest Hill Real Estate Inc. and should be verified by the buyer.




