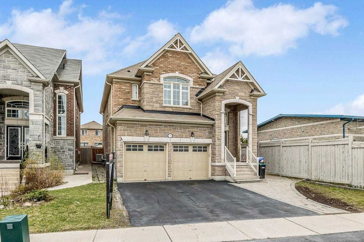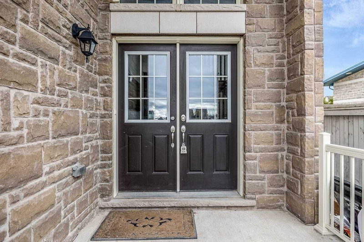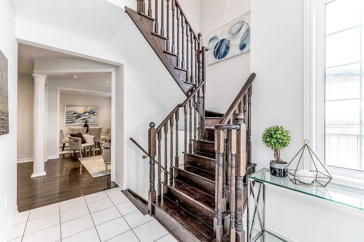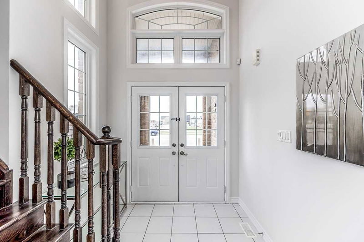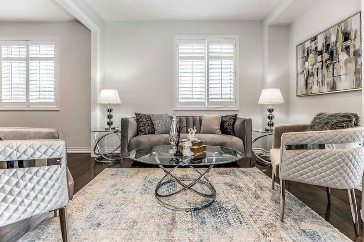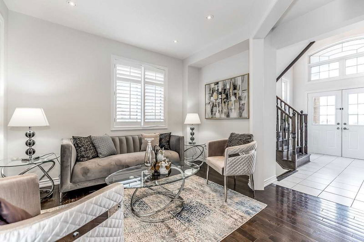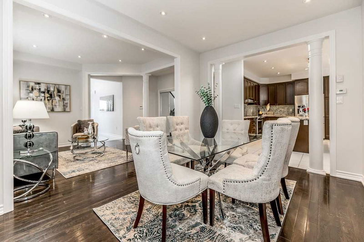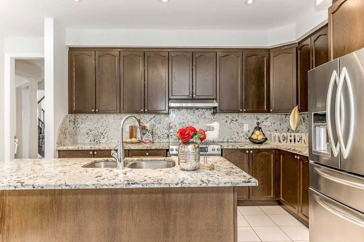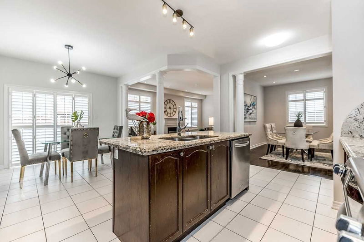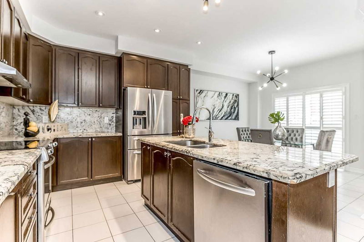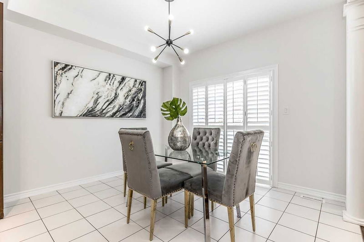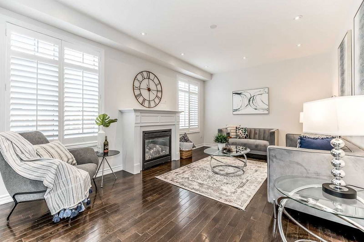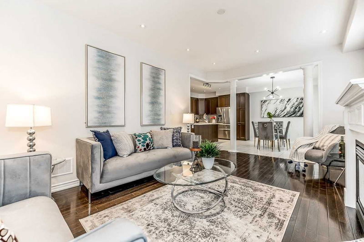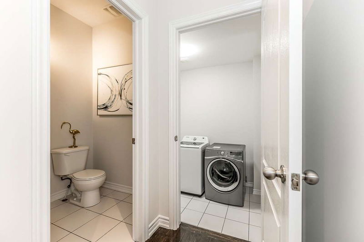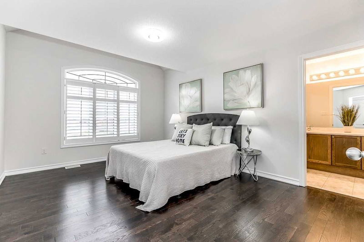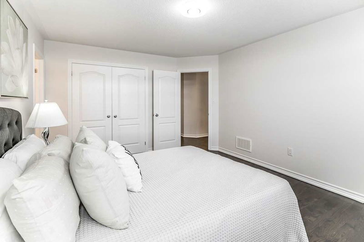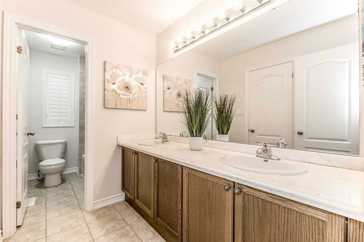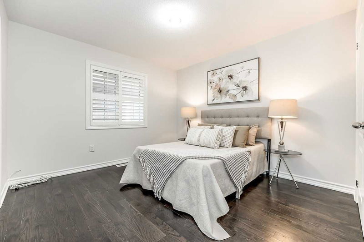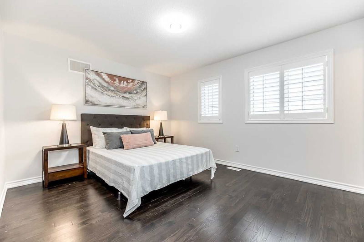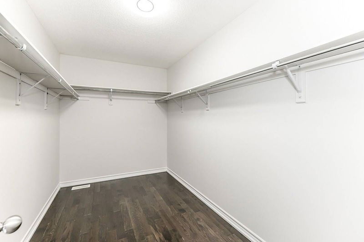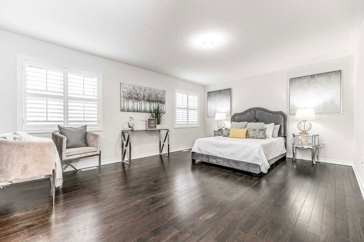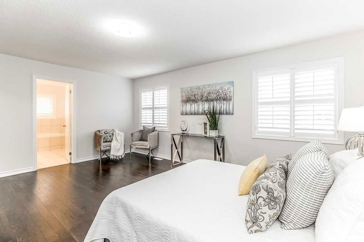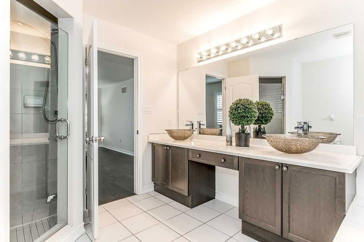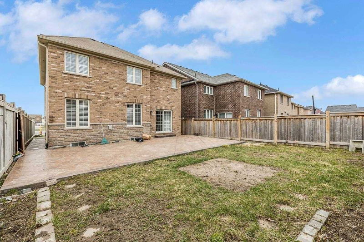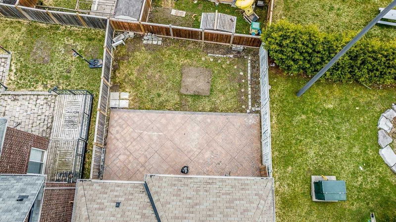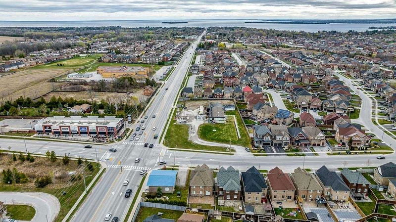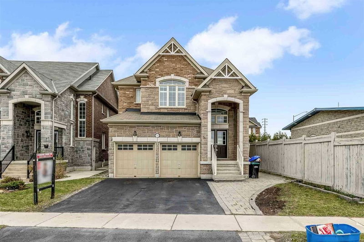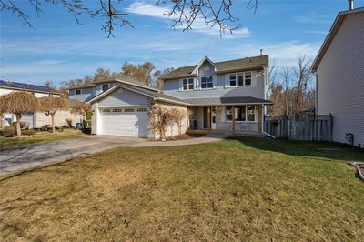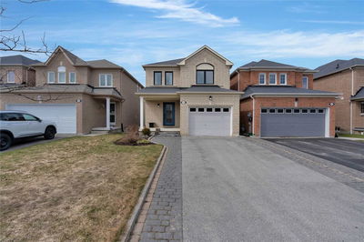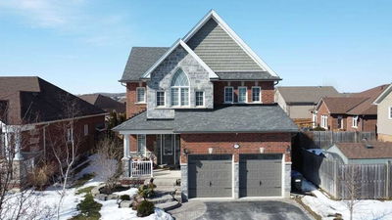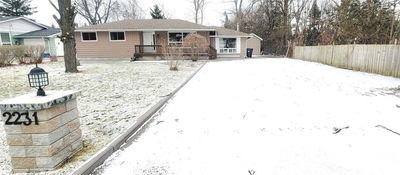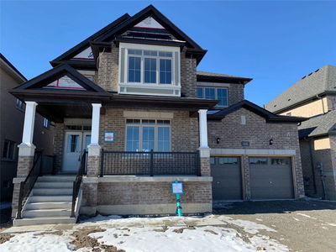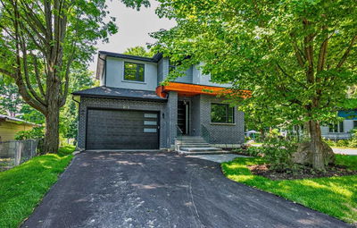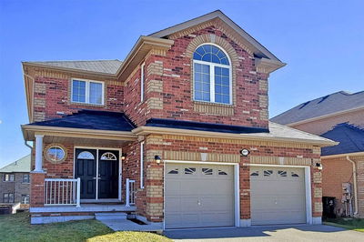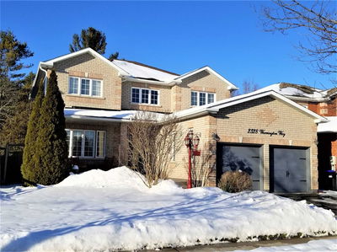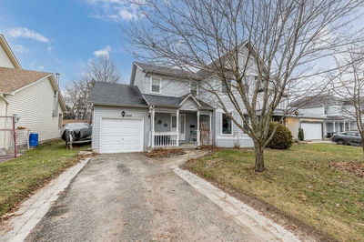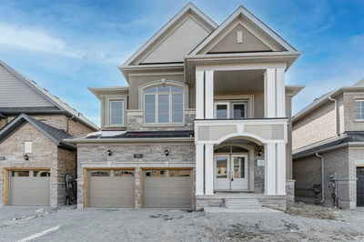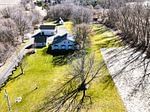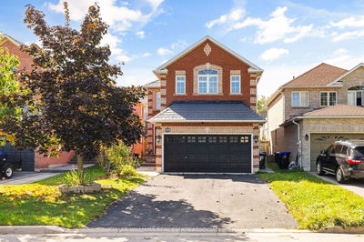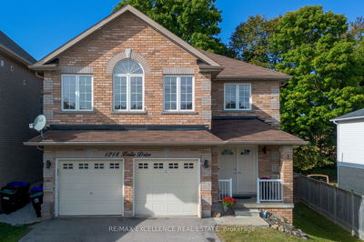This Beautiful Detached Home In The Alcona By The Lake Area Of Innisfil Offers Abundant Natural Light For You And Your Family To Enjoy. With Over 3500 Square Feet Of Living Space, It Features Granite Counters, Stainless Steel Backsplash, California Shutters, Window Coverings, And Pot Lights (Interior And Exterior). The Finished Basement Has A Separate Entrance And Could Be A Great Income Property, Generating Over $1400-1800 Per Month Plus Utilities. The Property Is Conveniently Located Steps Away From Innisfil Beach Road, All Amenities, The Lake, Transportation, And Great Schools. The House Has Been Upgraded With Fresh Paint, Hardwood Floors Throughout, A Gourmet Kitchen With Granite Countertops And Backsplash, Upgraded Bathrooms, And A Fully Fenced Backyard With A Concrete & Interlocked Driveway. It Is Only Minutes Away From Highway 400, Go Station, Schools, Parks, Community, And Shopping Centers. Don't Forget To Check Out The Virtual Tour!
Property Features
- Date Listed: Wednesday, April 26, 2023
- Virtual Tour: View Virtual Tour for 2096 Webster Boulevard
- City: Innisfil
- Neighborhood: Alcona
- Major Intersection: Innisfil Beach Rd/Webster Blvd
- Living Room: Combined W/Dining, Hardwood Floor, Pot Lights
- Family Room: O/Looks Backyard, Gas Fireplace, Hardwood Floor
- Kitchen: Stainless Steel Appl, O/Looks Backyard, Combined W/Family
- Living Room: Above Grade Window, 4 Pc Ensuite
- Listing Brokerage: Royal Lepage Ignite Realty, Brokerage - Disclaimer: The information contained in this listing has not been verified by Royal Lepage Ignite Realty, Brokerage and should be verified by the buyer.

