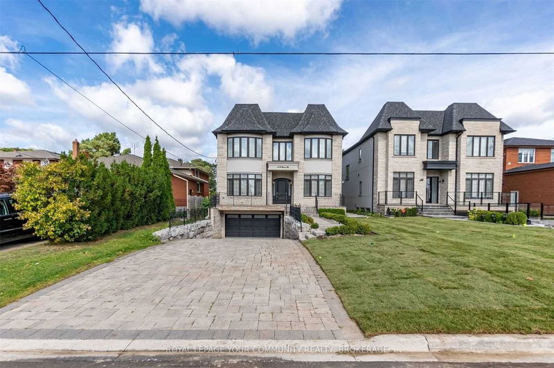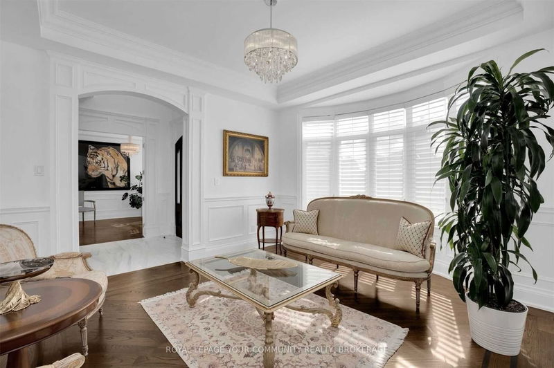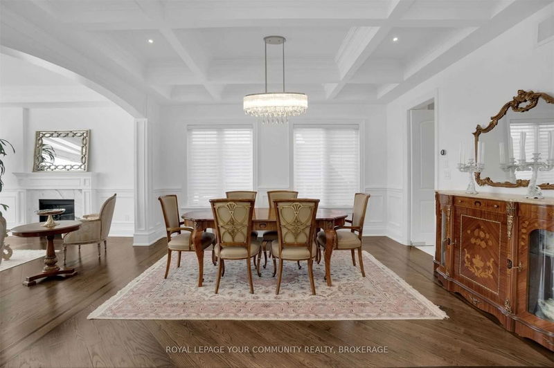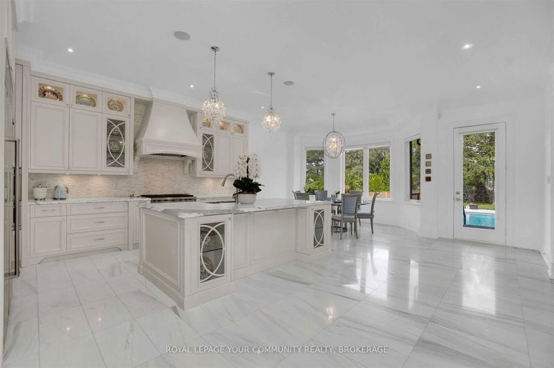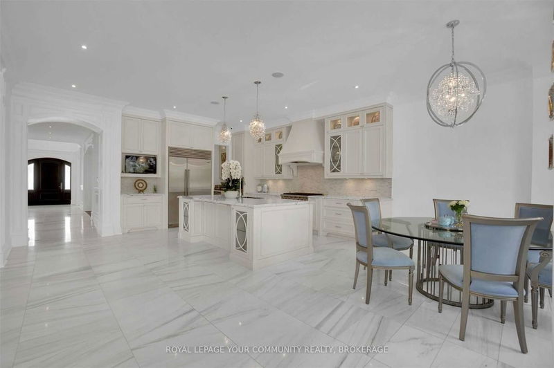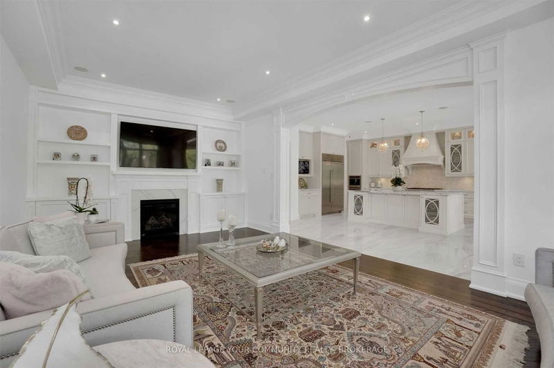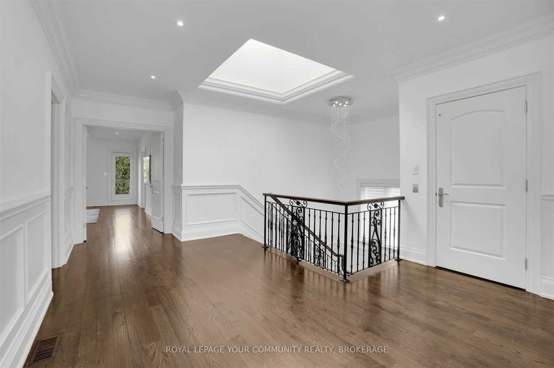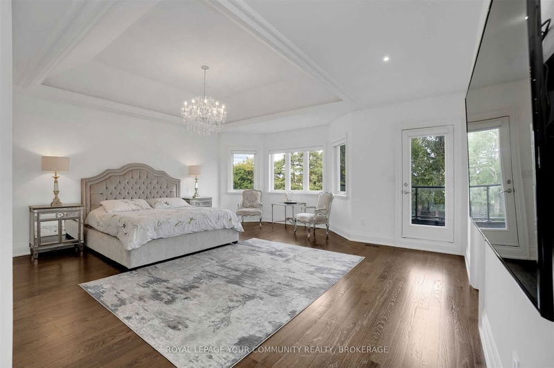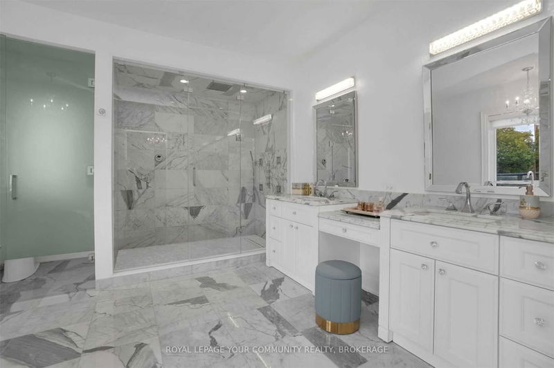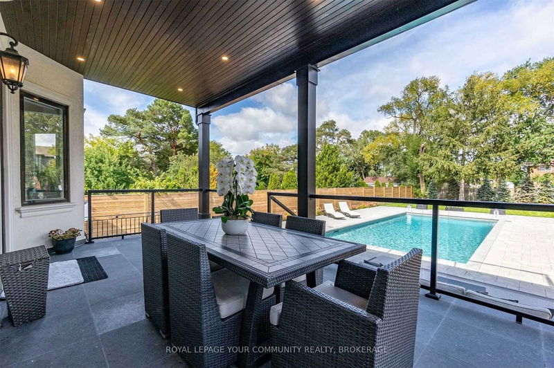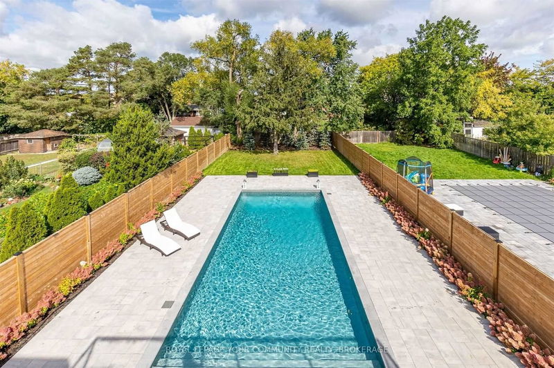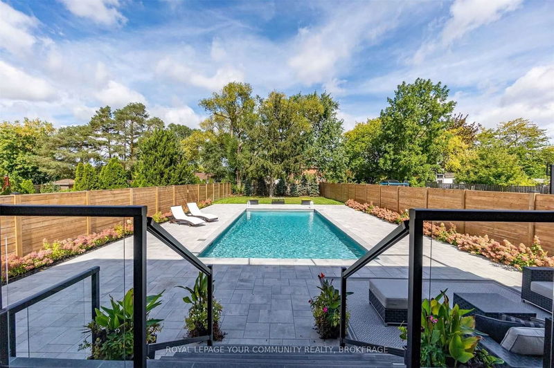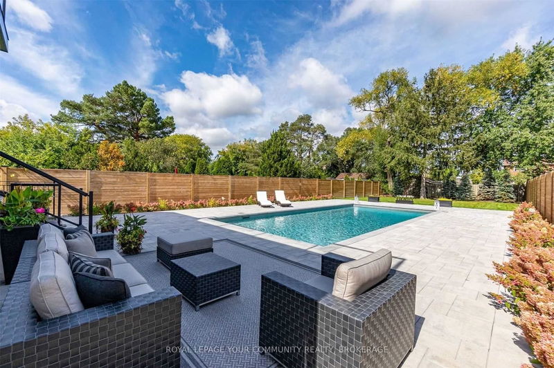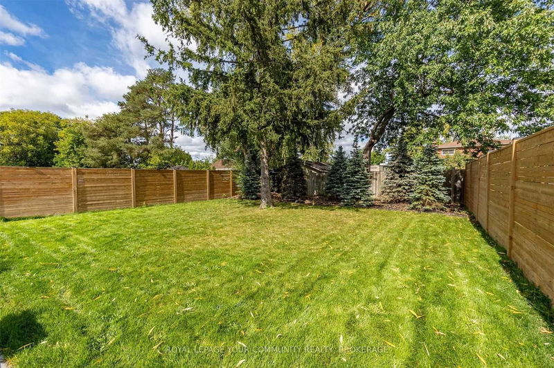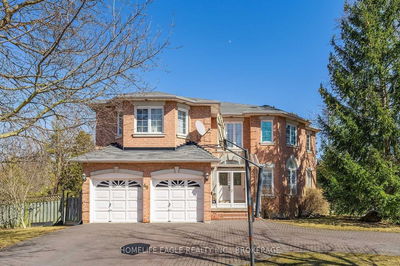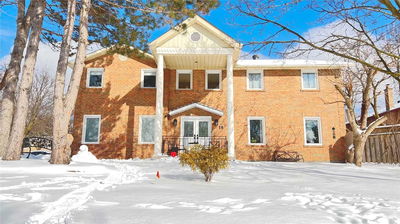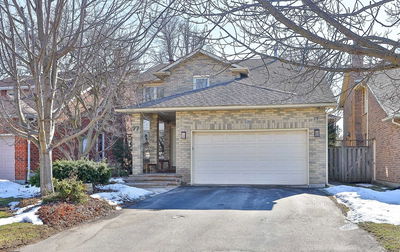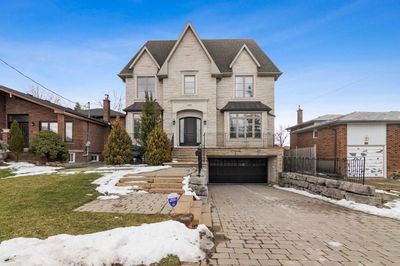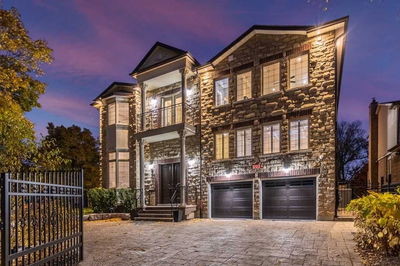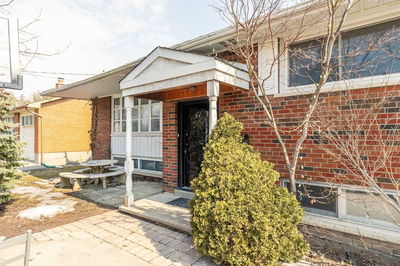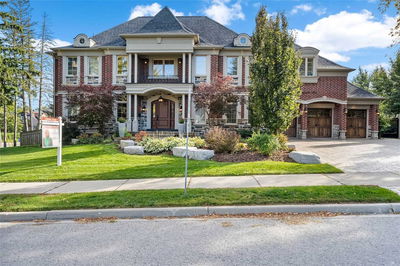The Perfect Custom Built Home In Prestigious South Richvale. Approximately 6000 Sq.Ft Of Living Space On A Massive 45X241 Lot. Stunning Backyard With Huge Swimming Pool And Breathtaking Views. A Fully Finished W/O Basement With Heated Floors, Nanny Room And 3 Piece Bathroom. The Main Floor Features Open Concept Luxury Living, Elevator, Marble Floors, 20 Ft Ceilings In Foyer, 10 Foot Coffered Ceilings, Crown Molding, Pot Lights And More. Chefs Dream Kitchen Includes Marble Floors, Huge Island, 6 Burner Wolf Stove, Sub Zero Fridge, B/I Microwave, B/I Jennair Coffee Maker, Pantry, Dishwasher And Wine Cooler. Stunning W/I Dressing Room, Heated Floors Master Ensuite, Steam Sauna. 3 Car Garage, 2nd Floor Laundry And Huge Skylight!!
Property Features
- Date Listed: Wednesday, April 26, 2023
- City: Richmond Hill
- Neighborhood: South Richvale
- Major Intersection: Yonge St/Carville Rd
- Full Address: 46A Spruce Avenue, Richmond Hill, L4C 6W1, Ontario, Canada
- Kitchen: Marble Floor, Centre Island
- Family Room: Hardwood Floor
- Listing Brokerage: Royal Lepage Your Community Realty, Brokerage - Disclaimer: The information contained in this listing has not been verified by Royal Lepage Your Community Realty, Brokerage and should be verified by the buyer.

