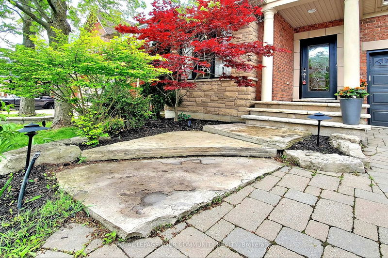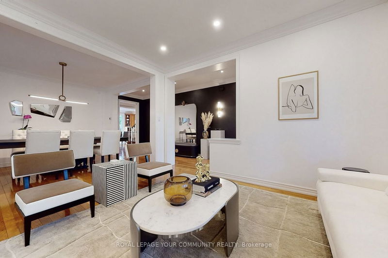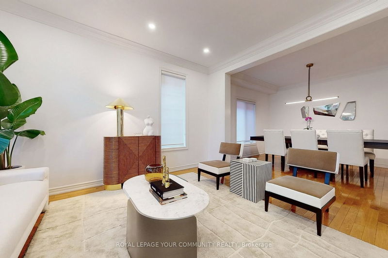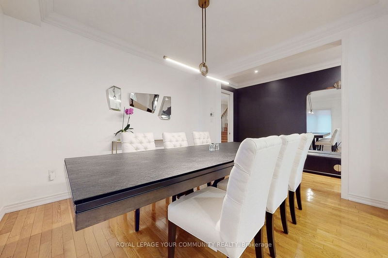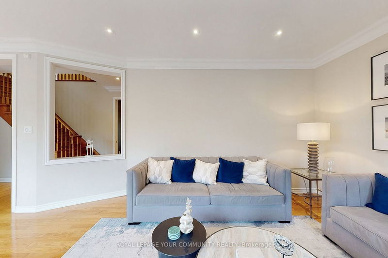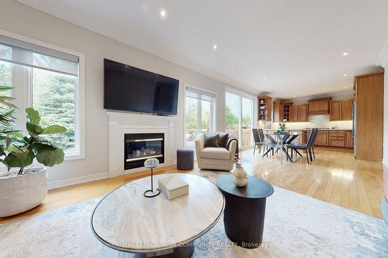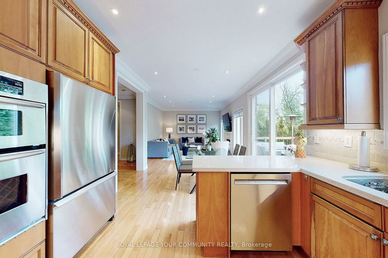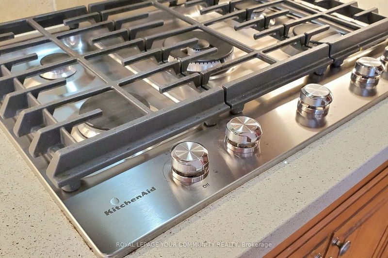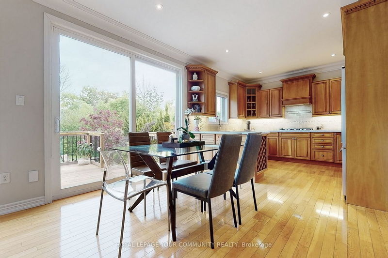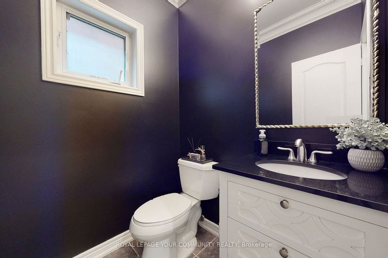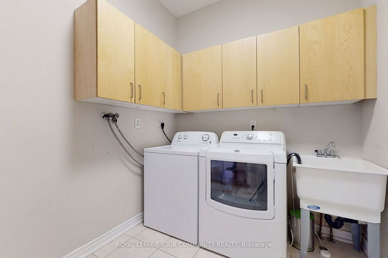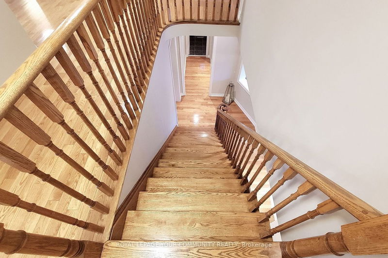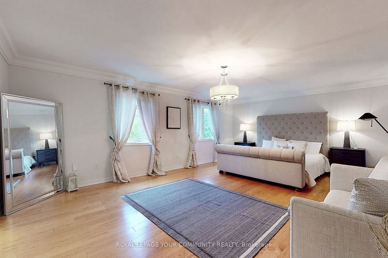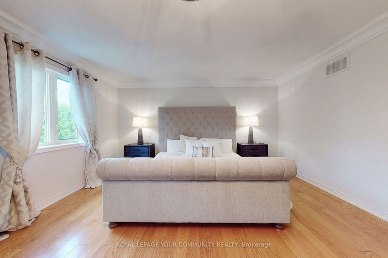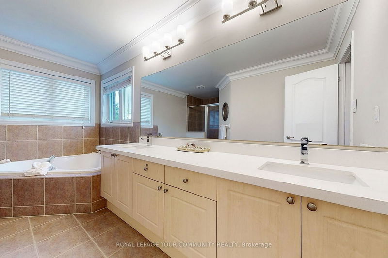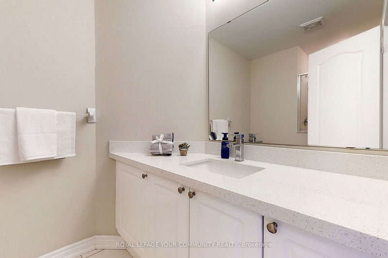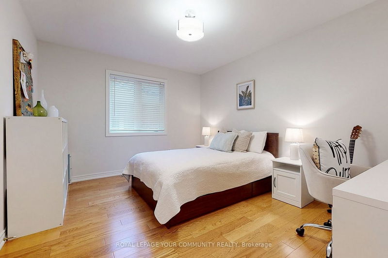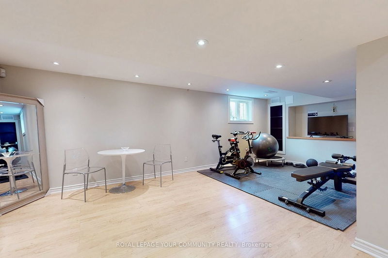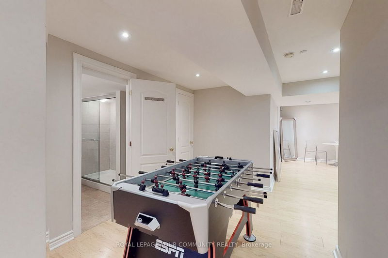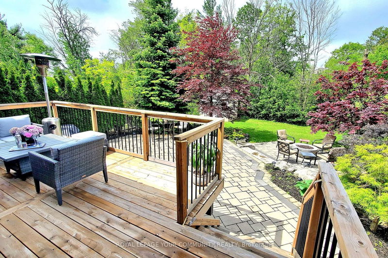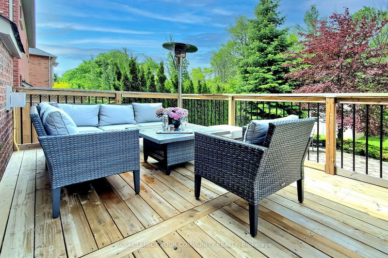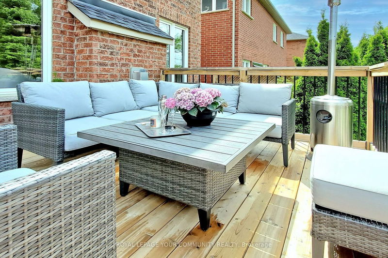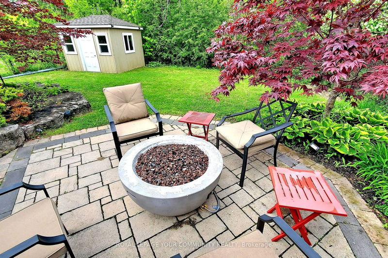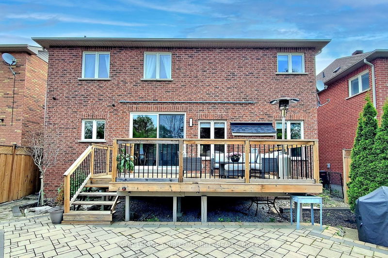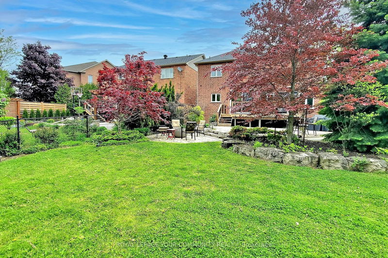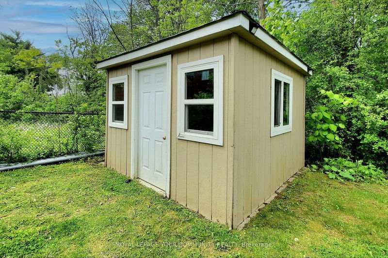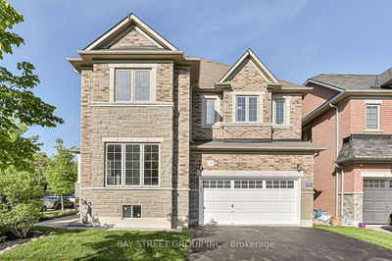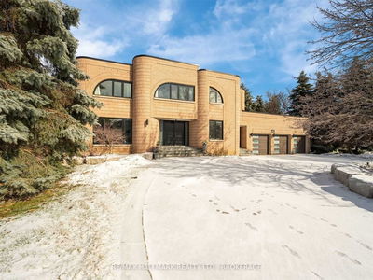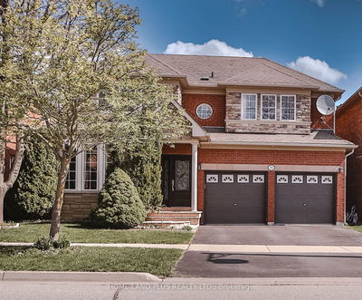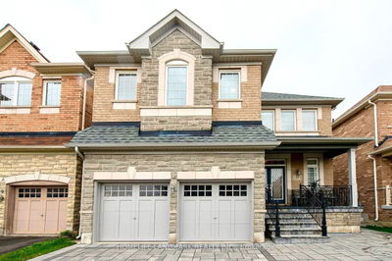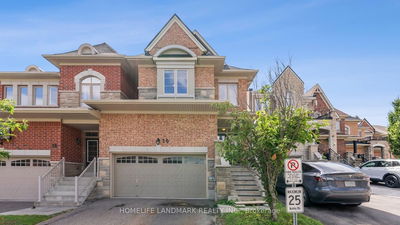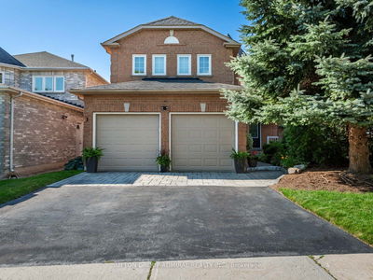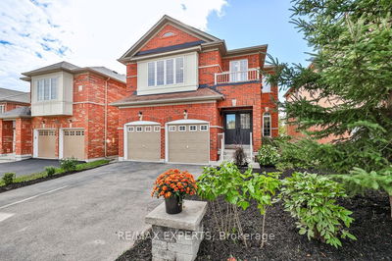Discover The Enchanting Deep Lot Size With Stunning Sunset Views Over The Ravine. An Exquisite Family Home With Sunny West Exposure In The Heart Of The Sought After Jefferson Forest Community - A Top Rated School District. The Backyard Offers Complete Peace And Privacy With Over $50,000 Spending On Land Scaping, Natural Gas Fire Place, Lights And A Large New Deck. Enjoy The Main Level Features 9 Ft Ceilings, Beautiful Bright Kitchen With B/I Stainless Steel Appliances And A Large Over-Sized Patio New Doors Allowing For Extra Natural Light. Finished Basement With A Bedroom And A Bathroom Possibility Of Having Separate Entrance Either From The Garage Or Side Of The House. Main Floor Laundry, 2 Car Garage. Freshly Painted. Move In Ready!
Property Features
- Date Listed: Friday, May 26, 2023
- Virtual Tour: View Virtual Tour for 16 Kimberly Court
- City: Richmond Hill
- Neighborhood: Jefferson
- Major Intersection: Yonge And Gamble
- Full Address: 16 Kimberly Court, Richmond Hill, L4E 4C6, Ontario, Canada
- Kitchen: B/I Appliances, Granite Counter, Window
- Living Room: Hardwood Floor, Picture Window, Combined W/Dining
- Family Room: Gas Fireplace, Picture Window, Hardwood Floor
- Listing Brokerage: Royal Lepage Your Community Realty - Disclaimer: The information contained in this listing has not been verified by Royal Lepage Your Community Realty and should be verified by the buyer.


