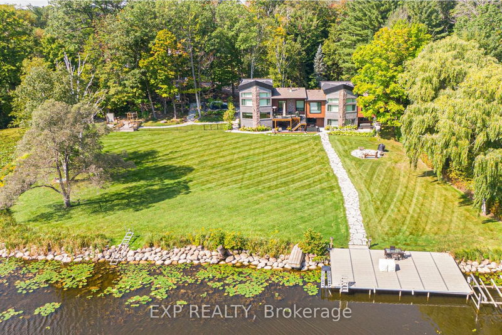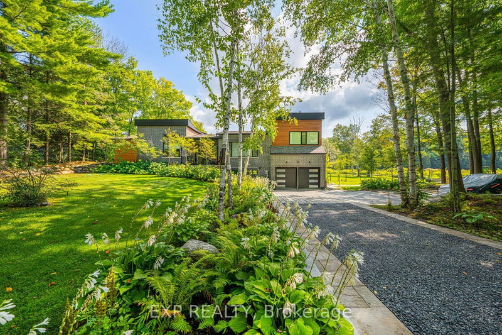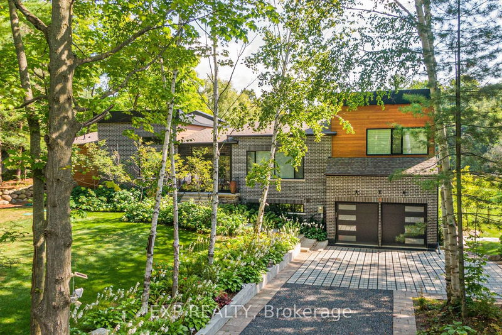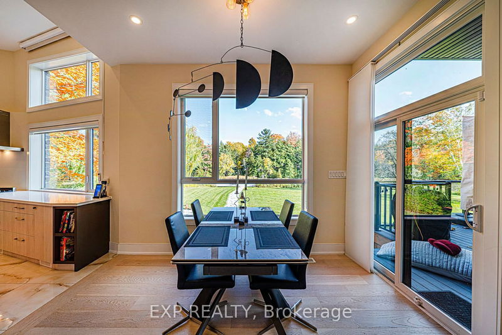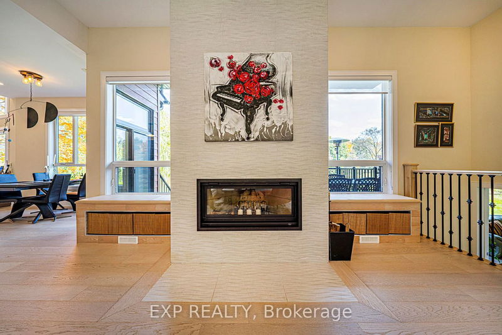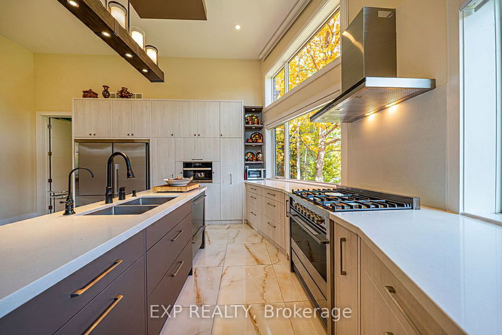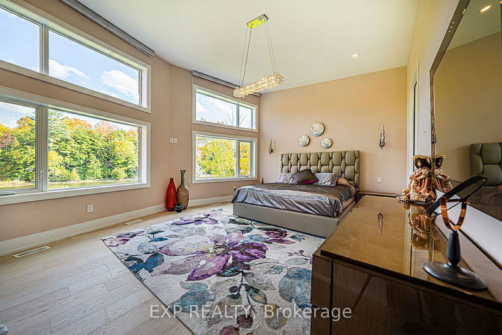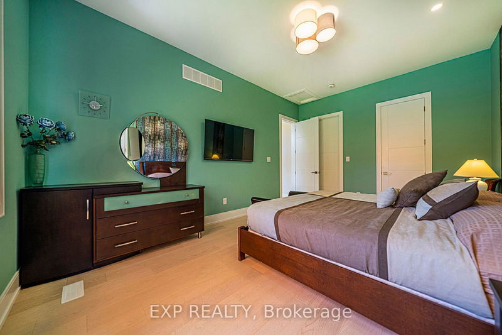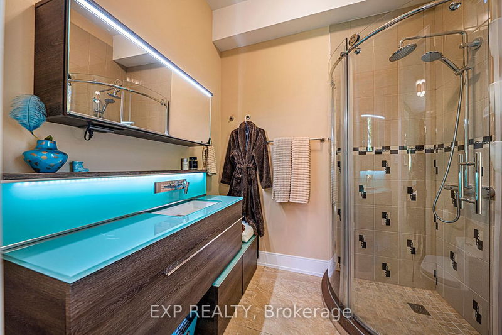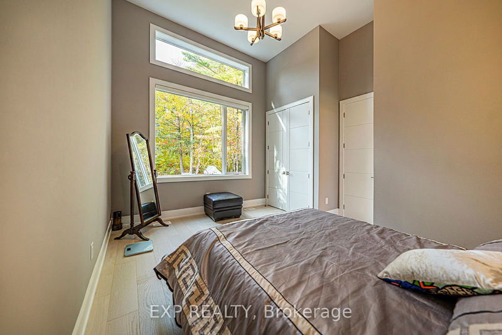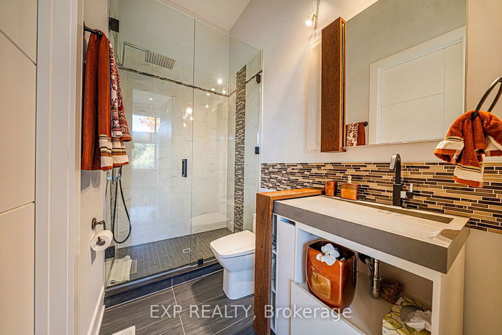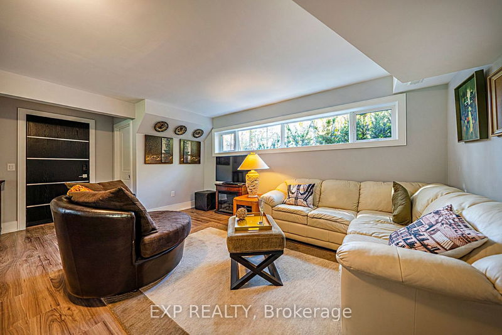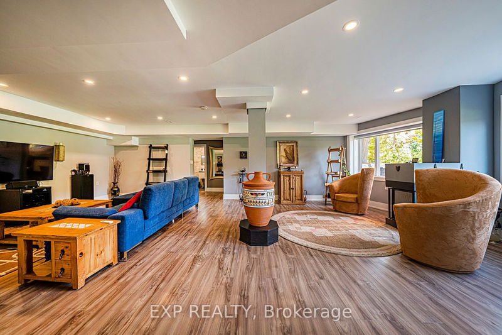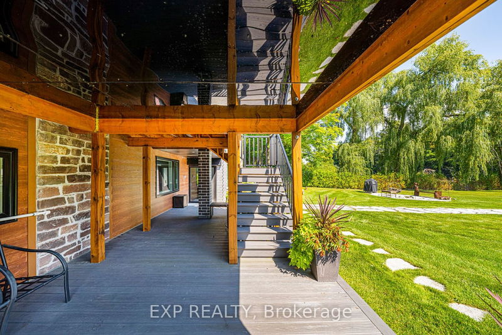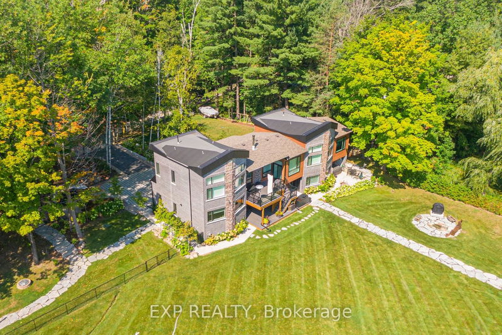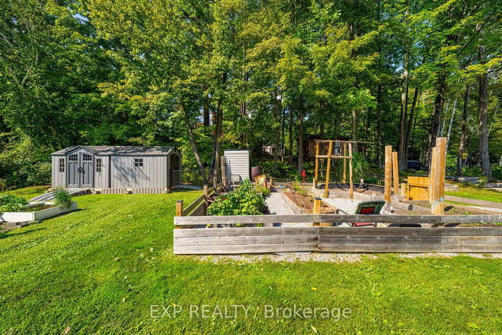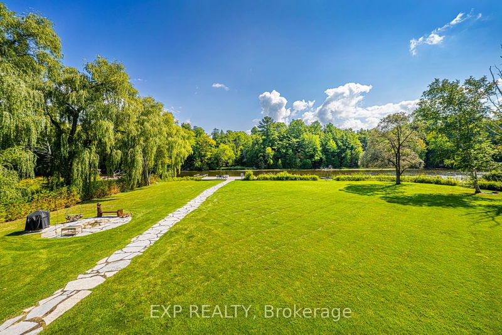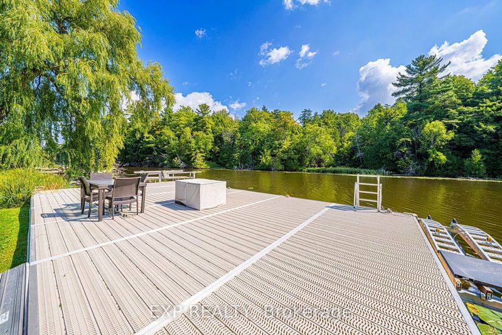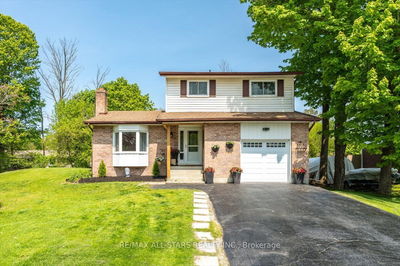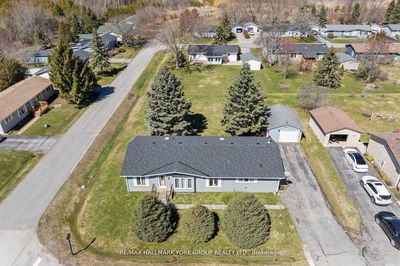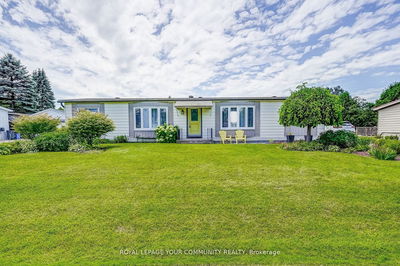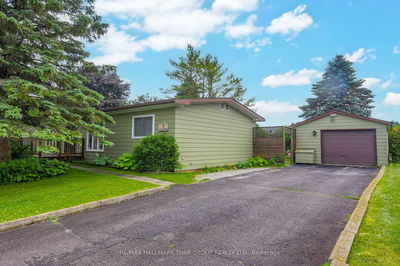Waterfront Luxury At Its Finest With No Detail Overlooked! This Custom-Built Estate Is Situated On A Secluded 1.65 Acre Lot With 246 Feet Of Water Frontage & Outdoor Sauna. Park Your Boat At Your 700 Sq Ft Dock W/Boat Lift. This Contemporary Show Stopper Feat Water Views From Almost Every Room. Convenient Elevator From Bsmt To Main Flr. Open Concept Main Flr Feat Chef's Kitchen W/Custom European Cabinetry, B/I S/S Fisher & Paykel & Miele Appliances, Island, Quartz Counters, Custom Electric Blinds & Heated Floors. Curl Up By The WB Fireplace In Living Room W/Vaulted Ceiling. Main Floor Feat 2nd Primary Bed With 3-Pc Ensuite & W/I Closet Plus An Additional Spare Bed With Semi-Ensuite. Retreat To The Primary Suite On Upper-Level Feat Balcony, W/I Closet & 6-Pc Ensuite. 4th Bed or Office W/Heated Floors. Entertain In The Finished Bsmt W/Family Room & Media Room Feat Gas FP & W/O To Yard. Only 20 Mins To Hwy 404. Mins To Town With All Amenities & Walking Distance To The Briars Resort & Spa.
Property Features
- Date Listed: Friday, May 26, 2023
- Virtual Tour: View Virtual Tour for 5 Birch Knoll Road
- City: Georgina
- Neighborhood: Sutton & Jackson's Point
- Major Intersection: Hedge Rd & Sibbald Cres
- Full Address: 5 Birch Knoll Road, Georgina, L0E 1R0, Ontario, Canada
- Living Room: Hardwood Floor, Fireplace, Vaulted Ceiling
- Kitchen: Ceramic Floor, B/I Appliances, Overlook Water
- Family Room: Laminate, Window, Access To Garage
- Listing Brokerage: Exp Realty - Disclaimer: The information contained in this listing has not been verified by Exp Realty and should be verified by the buyer.


