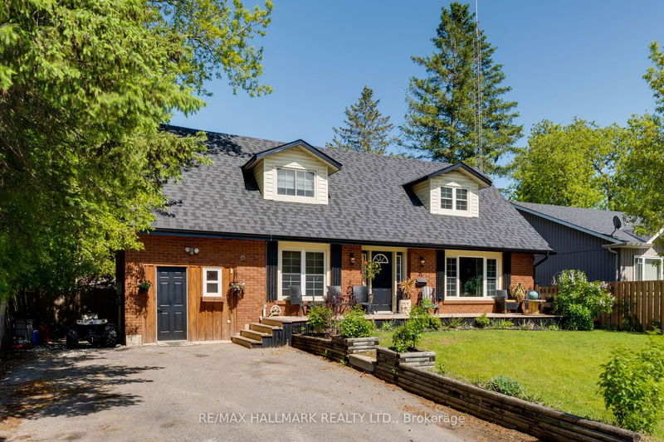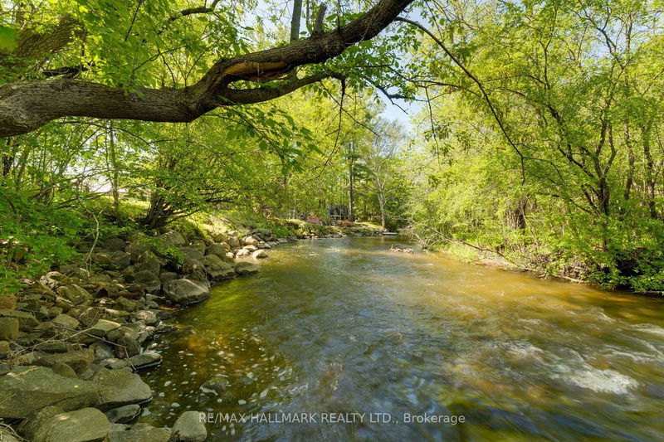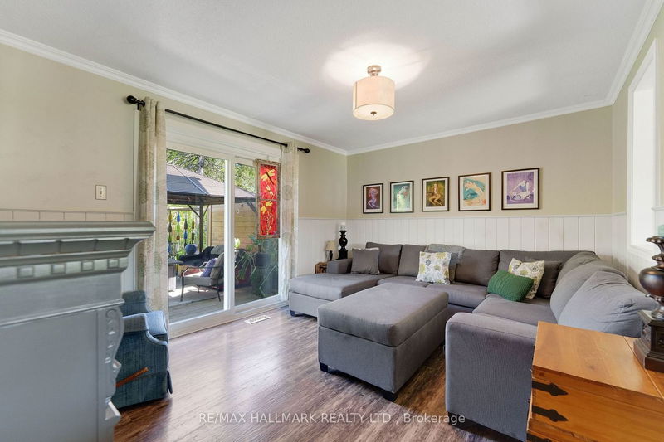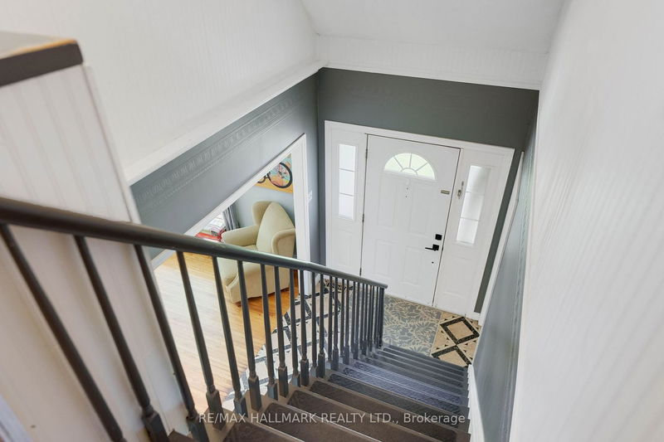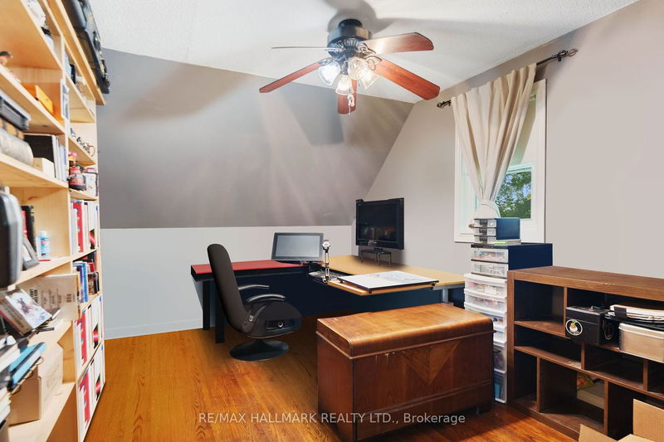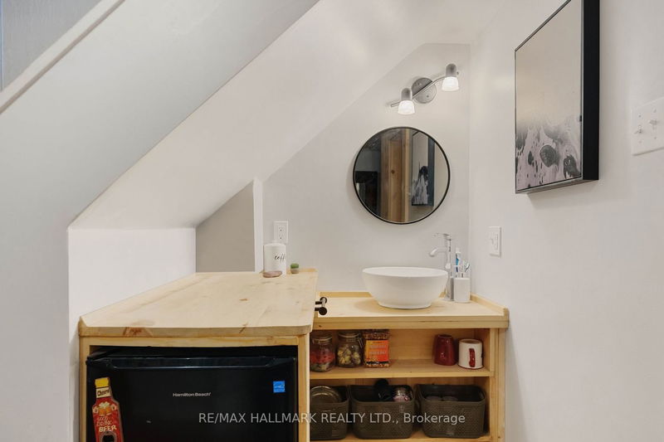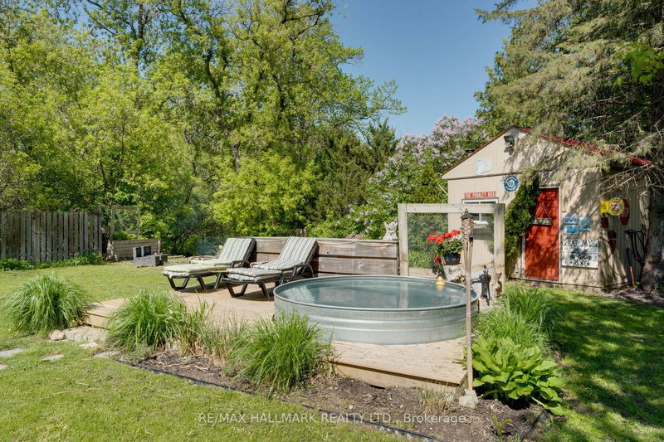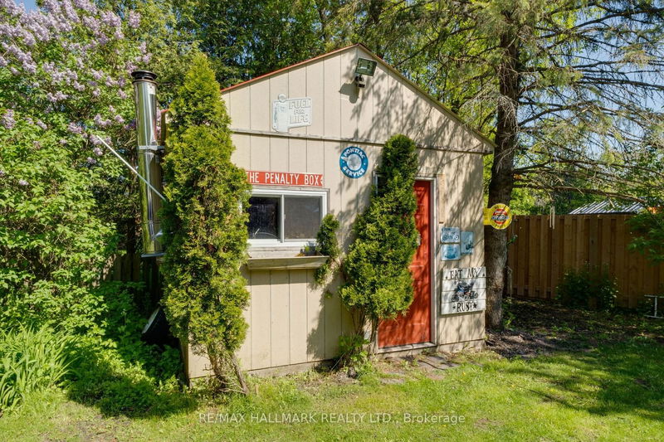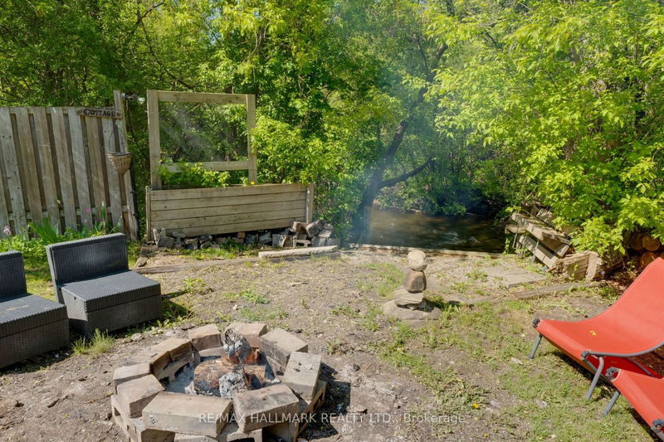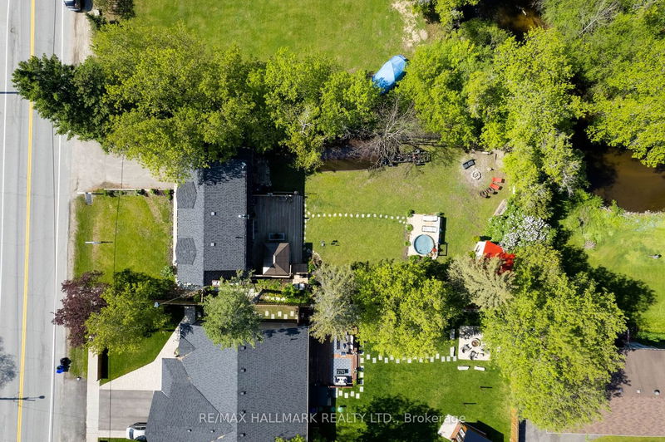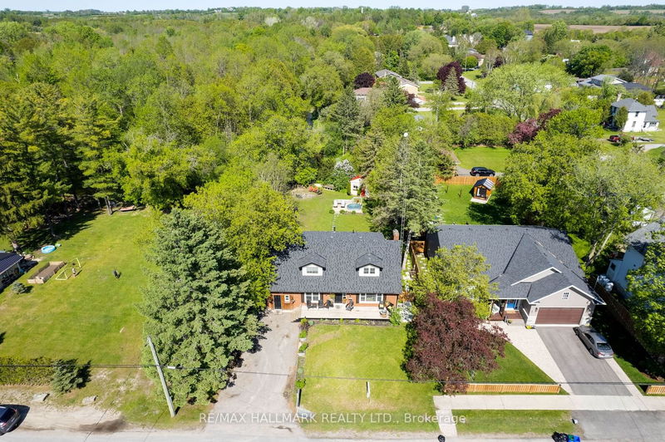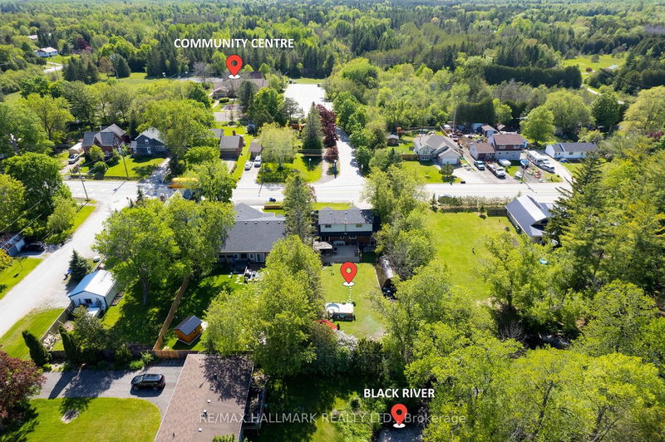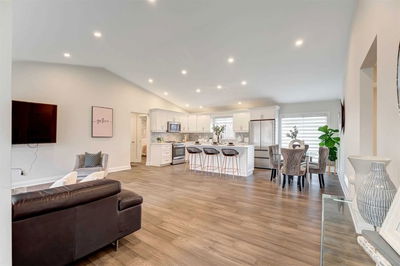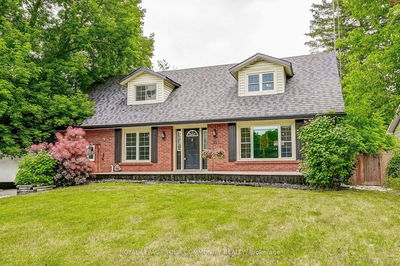Beautiful One Of A Kind Home With Lots Of Character On A Large Private Lot Backing On To The Picturesque Black River. Situated In The Quaint Town Of Udora Surrounded By Many Newly Built Homes.The Home Is Steps From Walking Trails And A Park. Between The Fencing And The Mature Trees This Property Is A Very Private Oasis. The Wide Lot Allows Vehicle Access To The Detached Workshop Which Has Hydro And A Wood Stove. The Newer Deck Provides Lots Of Space For Entertaining With The Calming Sounds Of The River Flowing In The Background. Spacious Main Floor Has Dining Room, Living Room And Office. The Living Room & Kitchen Overlooks The Large Deck And Mature Trees. Upstairs Has 3 Bedrooms And Full 4 Pc Bathroom With Seperate Tub. Finished Lower Level Features A Den (Currently Used As A Bedroom), A Large Rec Room, A 2 Pc Bathroom And Lots Of Storage Space. The House Has A New Heat Pump For Efficient Heating And Cooling As Well As A Propane Furnace. Lots Of Money Spent On Updating This Home.
Property Features
- Date Listed: Friday, May 26, 2023
- Virtual Tour: View Virtual Tour for 25 Victoria Road
- City: Georgina
- Neighborhood: Baldwin
- Full Address: 25 Victoria Road, Georgina, L0C 1L0, Ontario, Canada
- Kitchen: Family Size Kitchen, Hardwood Floor
- Living Room: Hardwood Floor, Picture Window, West View
- Listing Brokerage: Re/Max Hallmark Realty Ltd. - Disclaimer: The information contained in this listing has not been verified by Re/Max Hallmark Realty Ltd. and should be verified by the buyer.

