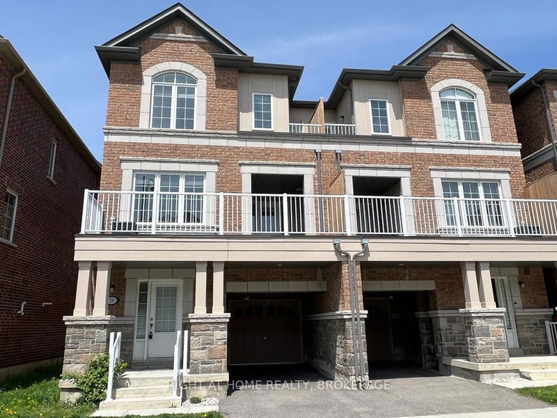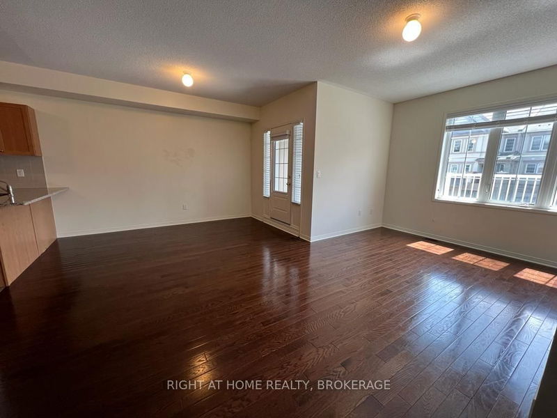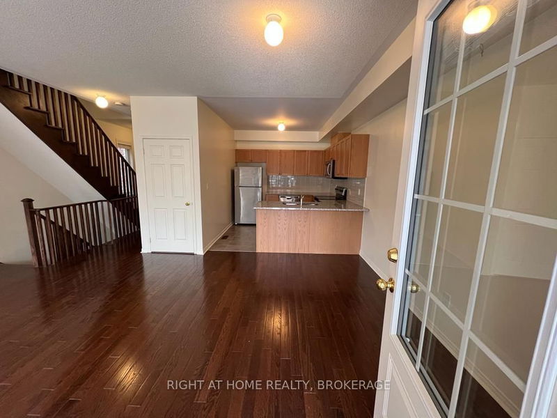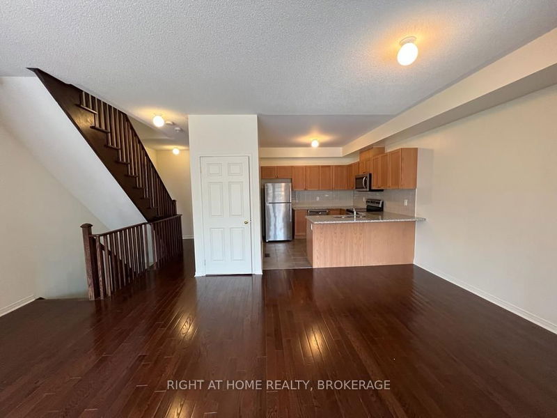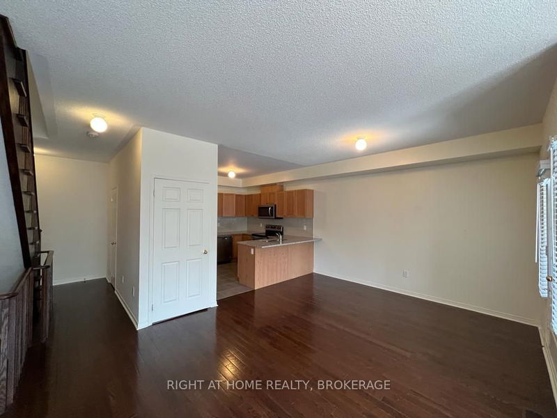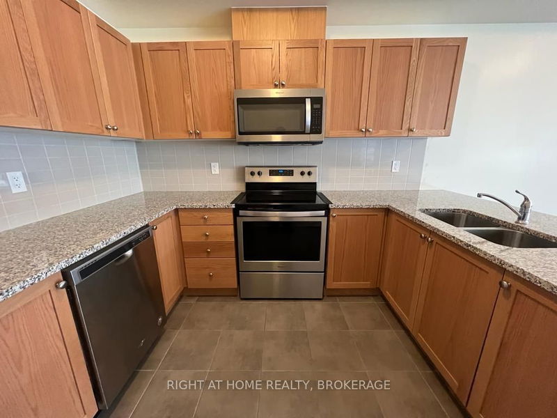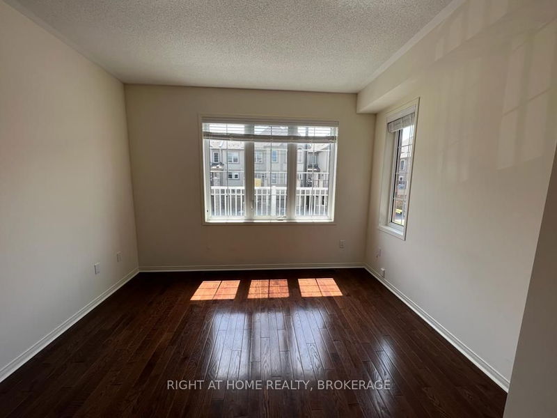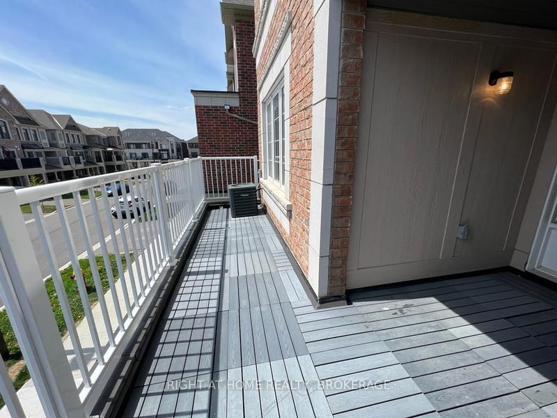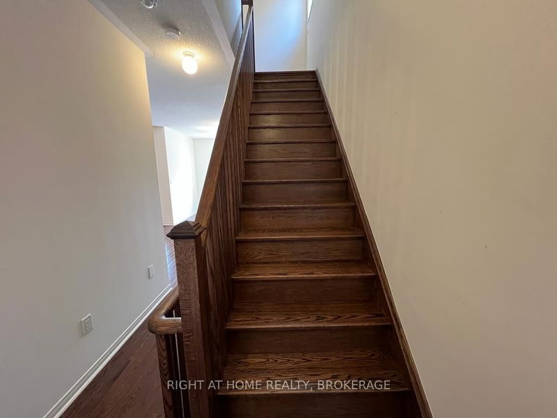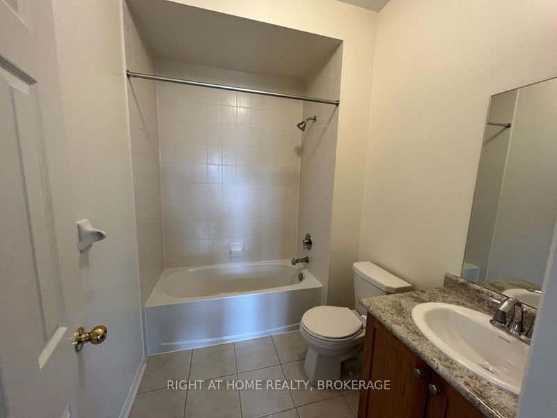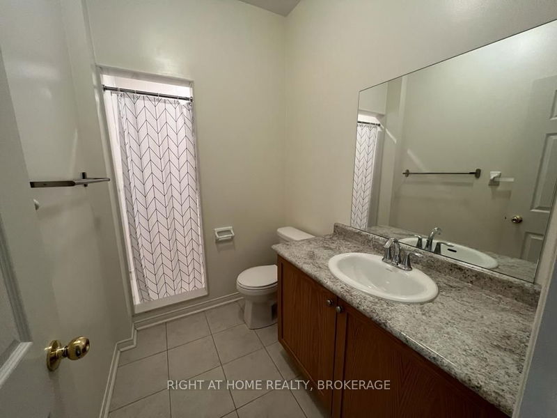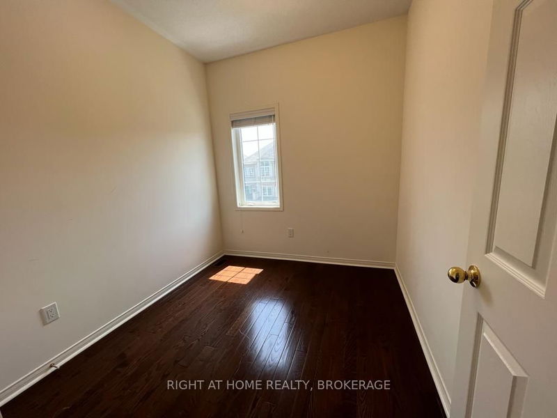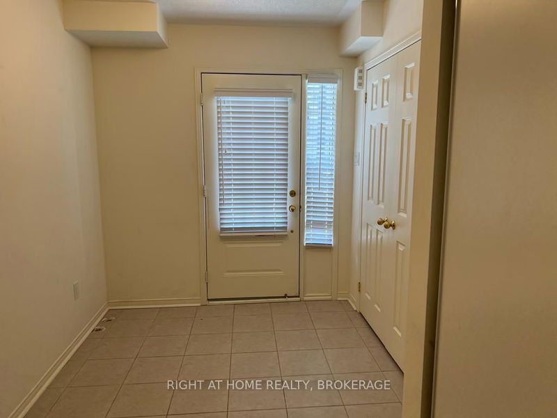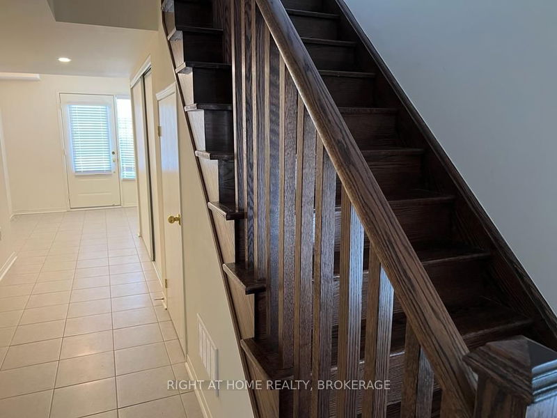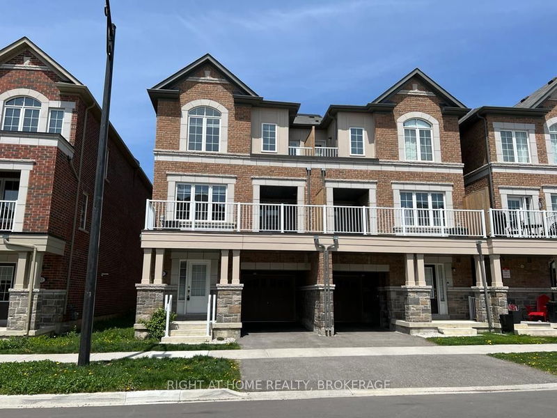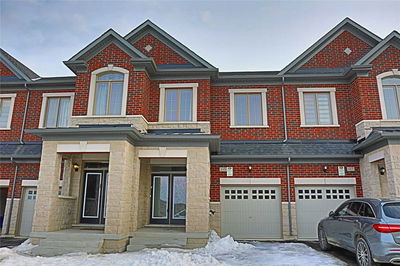Desired Corner Unit Townhouse => Located In The Prestigious Richmond Green Neighborhood => Open Concept Layout => Upgraded Kitchen With Granite Counter Tops, Back Splash And Stainless Steel Appliances => Quality Hardwood Floors => Oak Staircase => Nine Foot Ceilings => Gorgeous Curb Appeal => Walkout From Master Bedroom And Dining Rooms To Two Separate Private B A L C O N I E S => Minutes To Library, Hwy404, Costco, Home Depot, Banks, Shops, Library & Restaurants => Tenants Must Have Established Income & Established Credit & Qualify On Their Own Credentials => A $300 Refundable Security Key Deposit & Tenant Insurance Are Mandatory
Property Features
- Date Listed: Friday, April 28, 2023
- City: Richmond Hill
- Neighborhood: Rural Richmond Hill
- Major Intersection: Leslie & Elgin Mills
- Full Address: 20 Mcgrath Avenue, Richmond Hill, L4S 0K5, Ontario, Canada
- Living Room: Combined W/Dining, Open Concept, Hardwood Floor
- Kitchen: Granite Counter, Stainless Steel Appl, Backsplash
- Listing Brokerage: Right At Home Realty, Brokerage - Disclaimer: The information contained in this listing has not been verified by Right At Home Realty, Brokerage and should be verified by the buyer.

