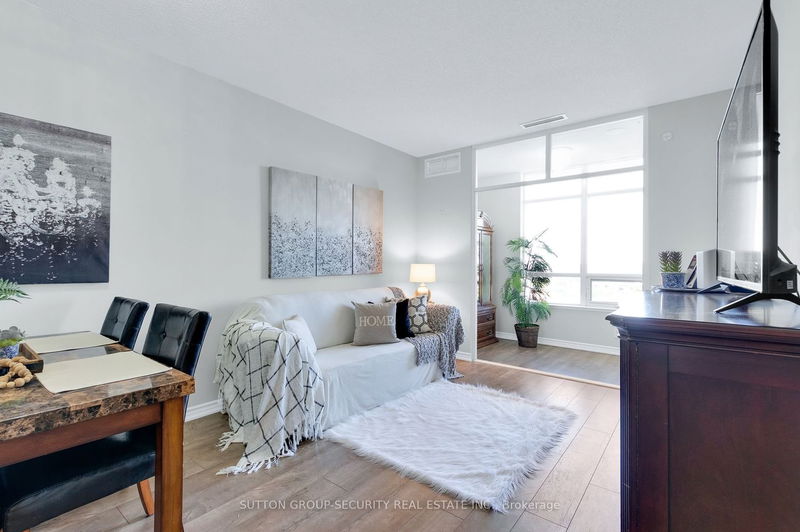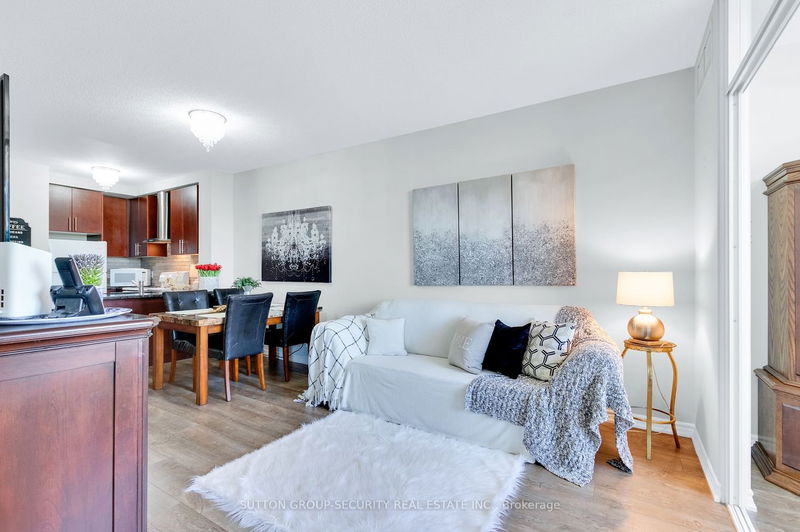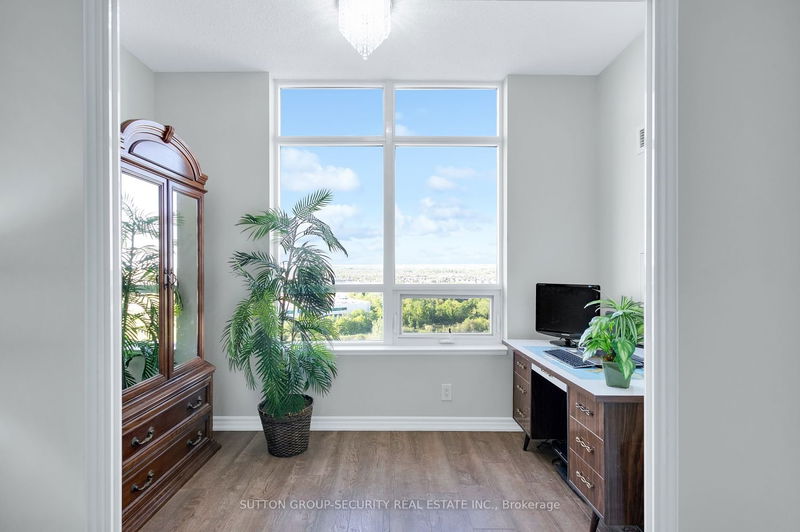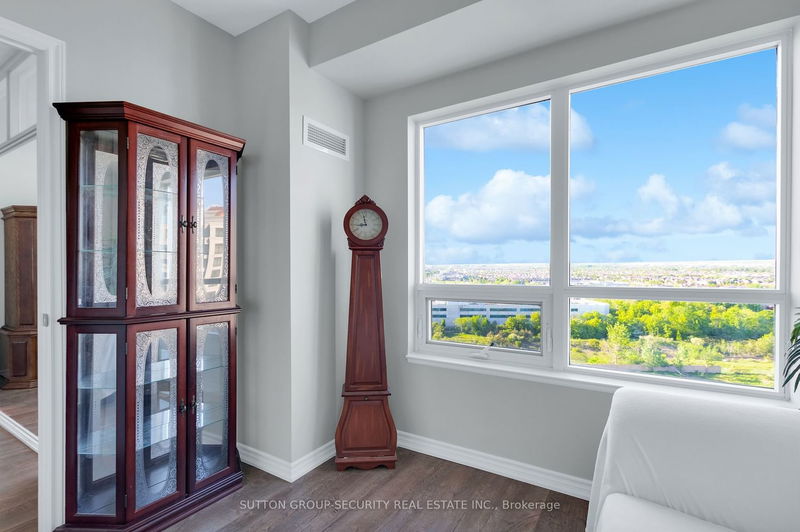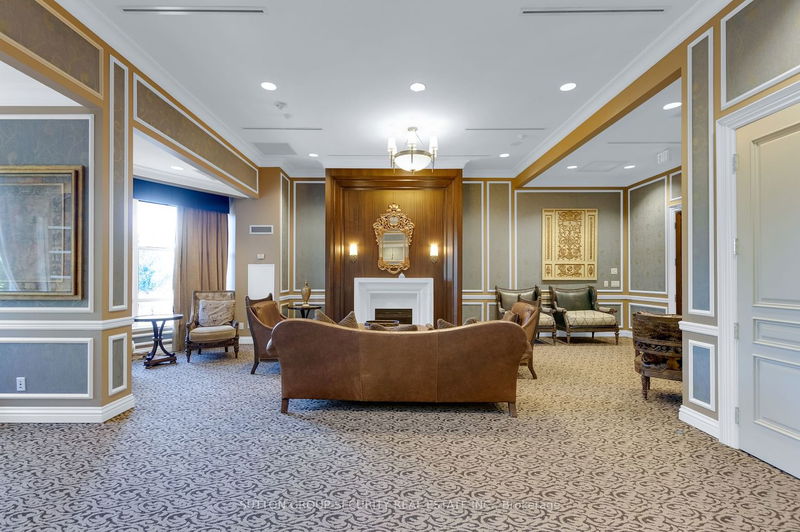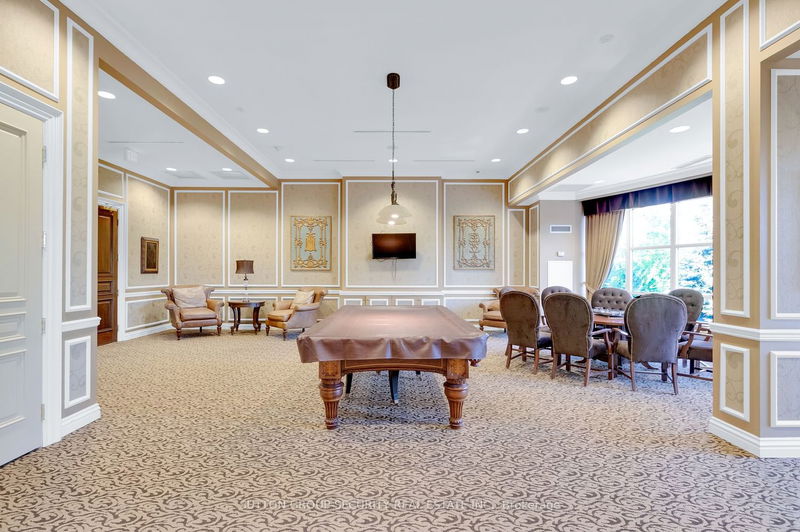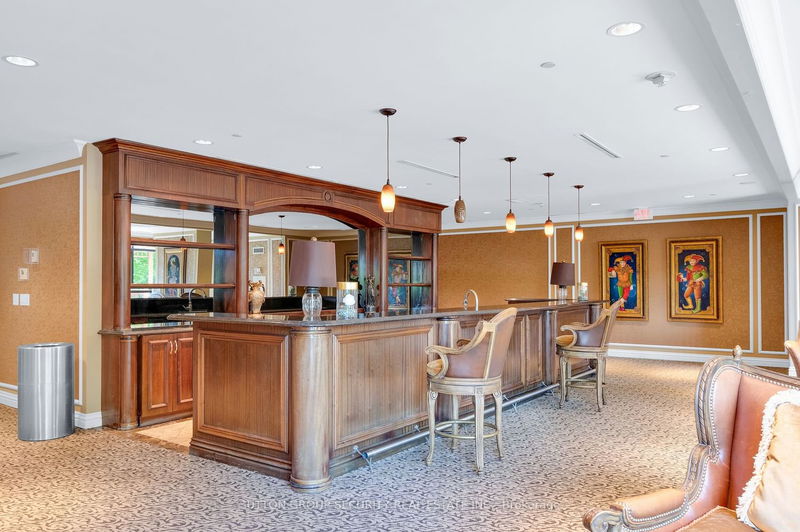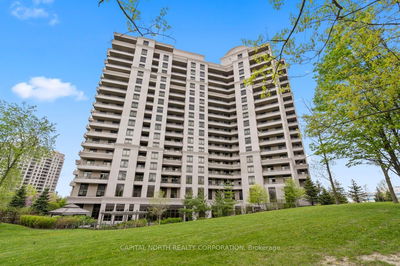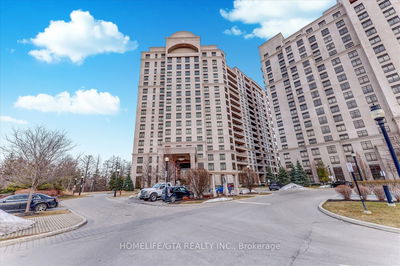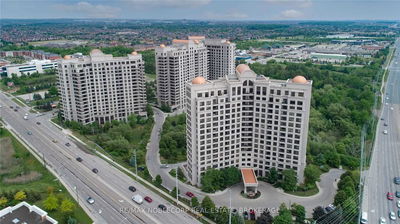Lovely Condo With Functional Open Concept Floor Plan * Large Principle Rooms * Beautiful Enclosed Solarium Allows For Extra Living Space. Den Is Suitable For Office/Bedroom/Playroom Or Reading Room * Balcony With Sliding Glass Doors. Gorgeous Kitchen With Granite Counters And Upgraded Backsplash * Minutes To Hwy 400, Vaughan Mills, Subway Transit, And More!
Property Features
- Date Listed: Thursday, May 25, 2023
- Virtual Tour: View Virtual Tour for 1604-9235 Jane Street
- City: Vaughan
- Neighborhood: Maple
- Full Address: 1604-9235 Jane Street, Vaughan, L6A 0J7, Ontario, Canada
- Kitchen: Combined W/Dining, Granite Counter, Backsplash
- Living Room: Combined W/Dining, Open Concept, Laminate
- Listing Brokerage: Sutton Group-Security Real Estate Inc. - Disclaimer: The information contained in this listing has not been verified by Sutton Group-Security Real Estate Inc. and should be verified by the buyer.















