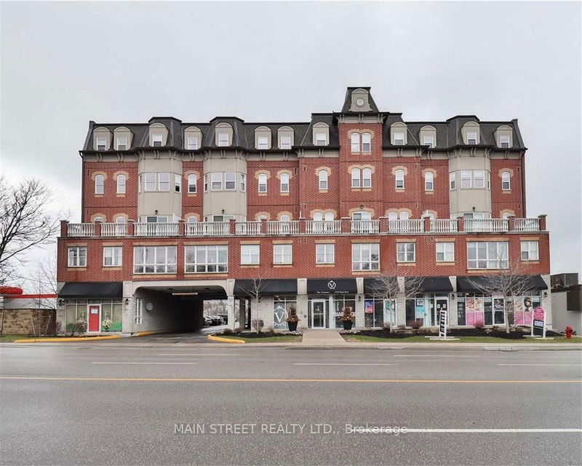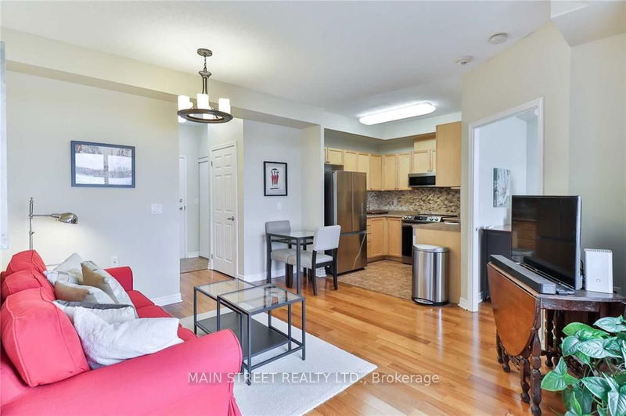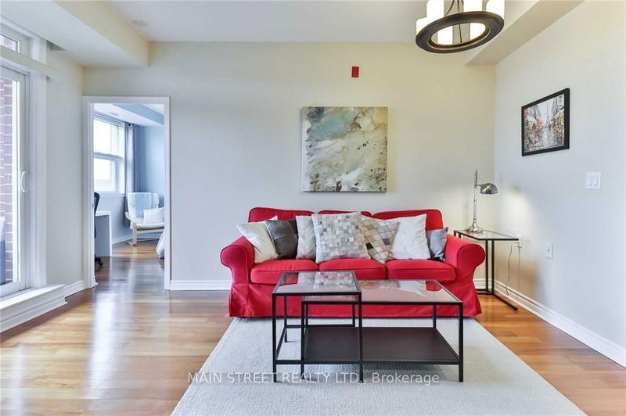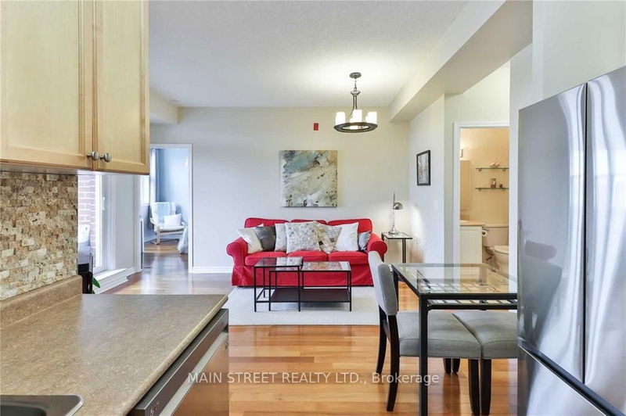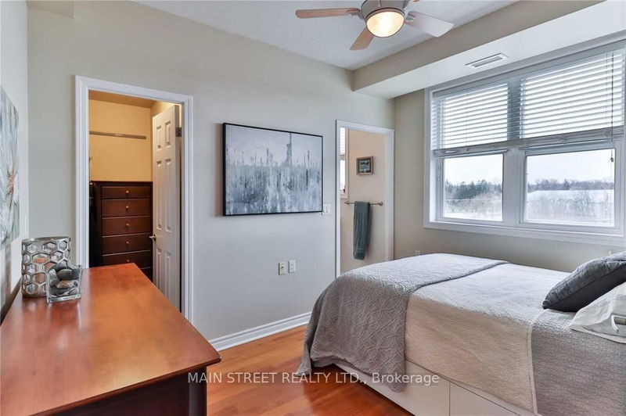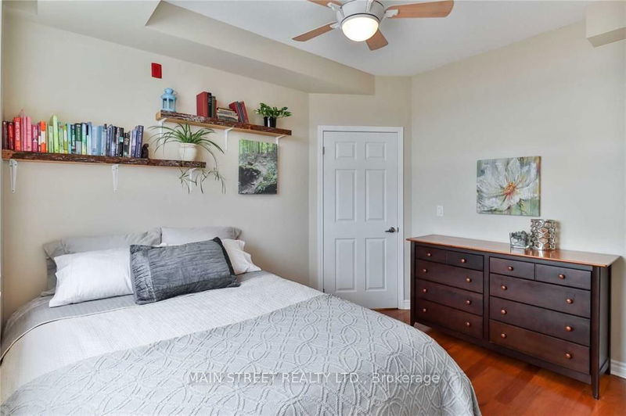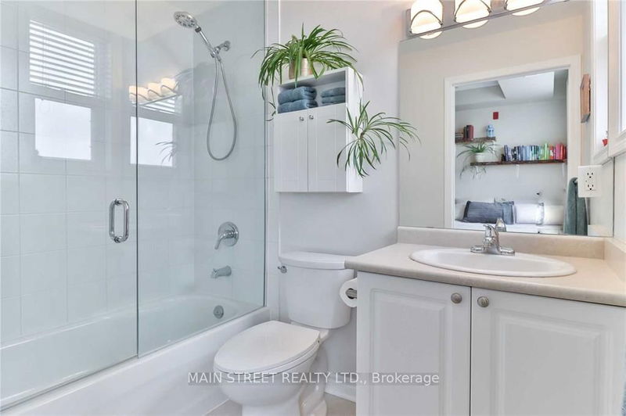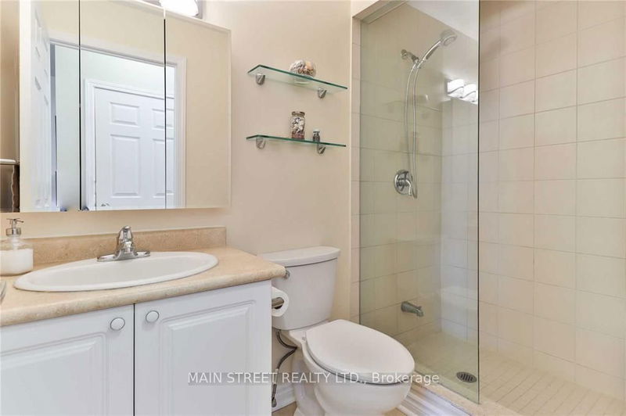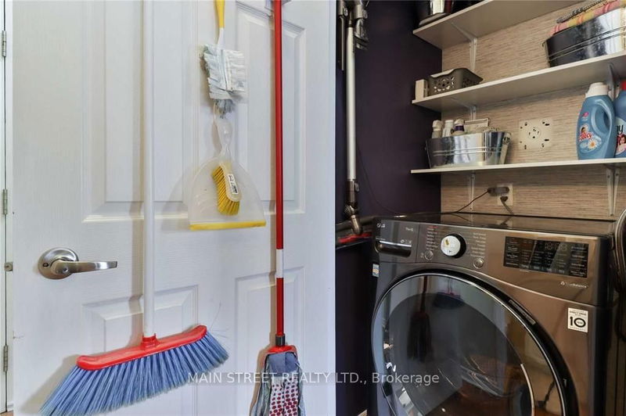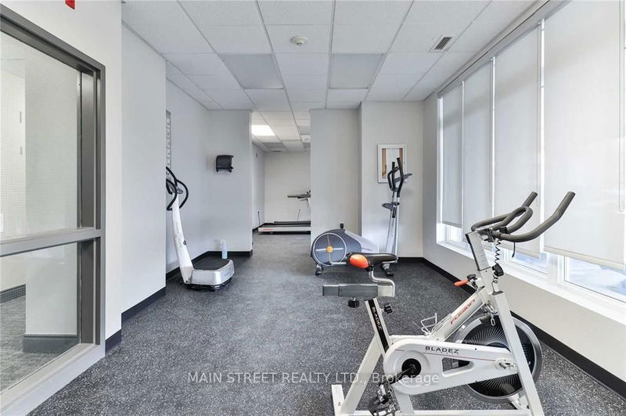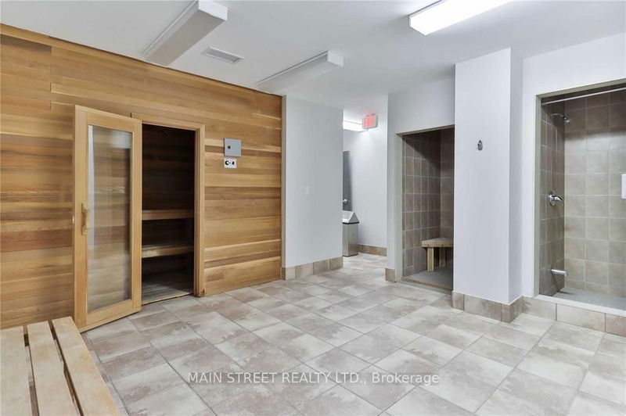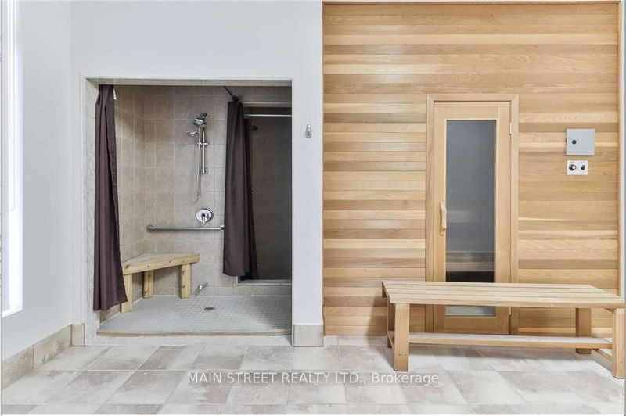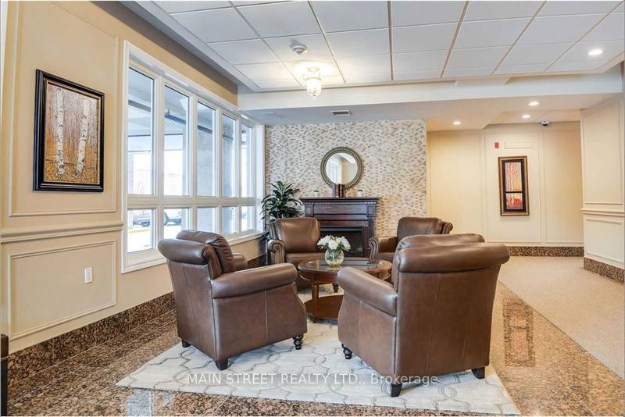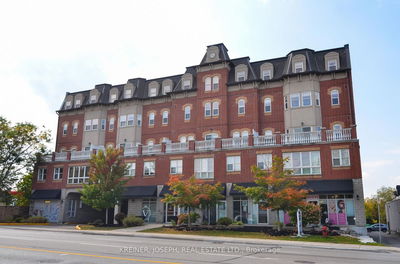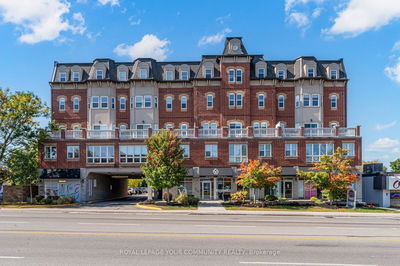Contemporary Boutique Condominium In The Heart Of Aurora. Convenient Living Space With Great Open Concept Floor Plan, Walkout To Quiet Open Balcony, And Two Spacious Bedrooms On Either Side Of The Unit Providing Privacy And Tranquility With Tons Of Natural Light And Beautiful Sunsets Thanks To The Bright Western Exposure. Kitchen Boasts Newer Stainless Steel Built-In Appliances And Double Sink, Accented With Stone Backsplash And Tiled Floor. Primary Bedroom Features Full Four Piece Ensuite With Tub And Walk-In Closet. Safe And Secure Location With Private Access Underground Parking Conveniently Located Off Aurora Heights Dr. Making Getting In And Out Easy, And No More Cleaning Ice And Snow. Stay Active All Year With The Fully Equipped Fitness Centre, Relax In The Sauna After A Long Day, Or Host Your Friends And Family In The Party Room. The Exclusivity Of This Building Ensures Amenities Are Available And You Never Have To Wait Long For The Elevators. Property Leased Until June 2024.
Property Features
- Date Listed: Saturday, May 27, 2023
- City: Aurora
- Neighborhood: Aurora Heights
- Major Intersection: Yonge St. And Aurora Heights
- Full Address: 304-15450 Yonge Street, Aurora, L4G 0K1, Ontario, Canada
- Kitchen: Ceramic Floor, Backsplash, Stainless Steel Appl
- Living Room: Hardwood Floor, Open Concept, W/O To Balcony
- Listing Brokerage: Main Street Realty Ltd. - Disclaimer: The information contained in this listing has not been verified by Main Street Realty Ltd. and should be verified by the buyer.

