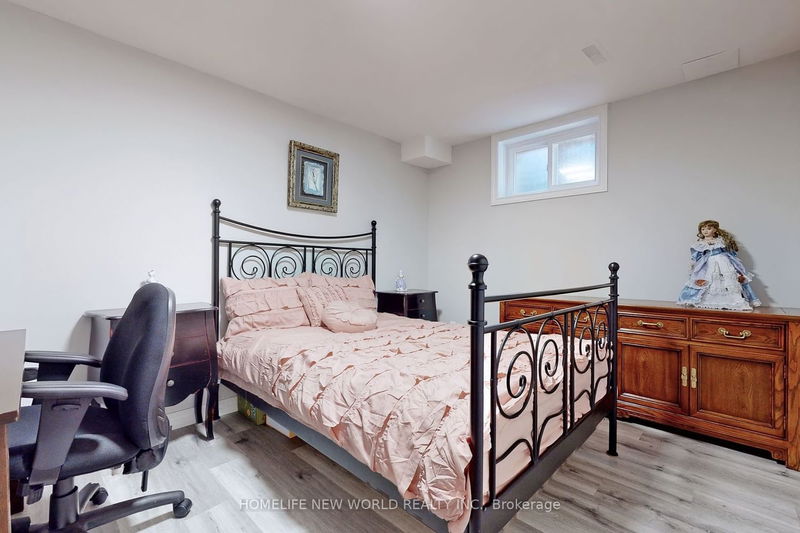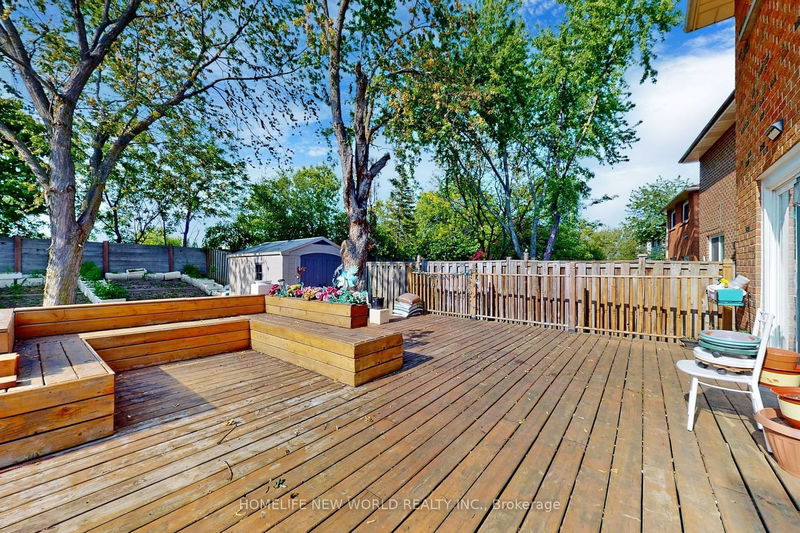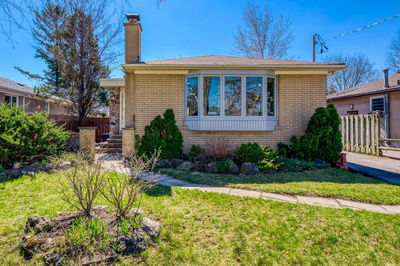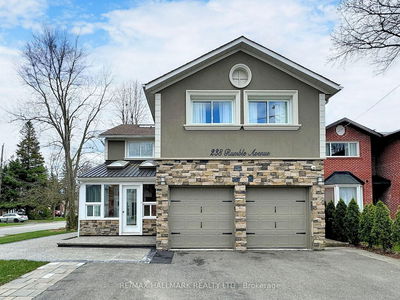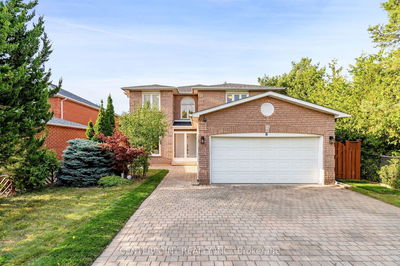Stunning Renovated Family Home In Quiet Neighborhood! Premium Lot With Park At Back. Owner Spent Over 100K Upgrade Within One Year, E.G. Interlock, Some Doors, Pot-Lights, Chandeliers; Renovation For Basement, Tankless Hot Water Heater(Owned), Window Frame And More. Hardwood Floor Throughout. Custom Kitchen With Granite Countertop, Ss Appliances; 4 Bedrooms 2 Full Washrooms Upstairs. Master Bedroom With Ensuite Washroom And Walk-In Closet. Basement Finished With Separate Entrance: 2 Bedrooms, One Washroom And One Full Kitchen, Great For Own Use Or Investment. Huge Beautifully Landscaped Back Yard With Large Deck. Close To Public Transit, Top Schools, Parks, Richmond Hill Culture Center, Shops And More.
Property Features
- Date Listed: Monday, May 29, 2023
- Virtual Tour: View Virtual Tour for 147 Stephenson Crescent
- City: Richmond Hill
- Neighborhood: Crosby
- Major Intersection: Crosby/Yonge
- Full Address: 147 Stephenson Crescent, Richmond Hill, L4C 5T3, Ontario, Canada
- Living Room: Hardwood Floor, Pot Lights, W/O To Patio
- Kitchen: Hardwood Floor, Granite Counter, Stainless Steel Appl
- Family Room: Hardwood Floor, Fireplace, Access To Garage
- Kitchen: Laminate, Quartz Counter
- Living Room: Laminate, Window
- Listing Brokerage: Homelife New World Realty Inc. - Disclaimer: The information contained in this listing has not been verified by Homelife New World Realty Inc. and should be verified by the buyer.

























