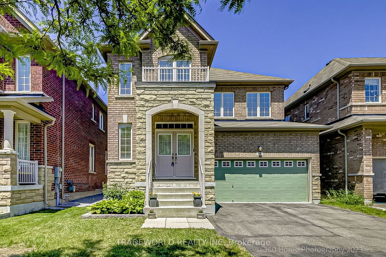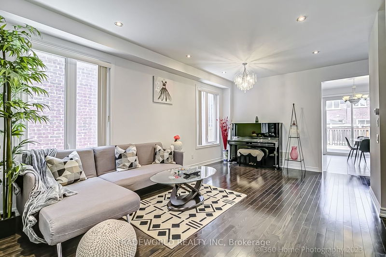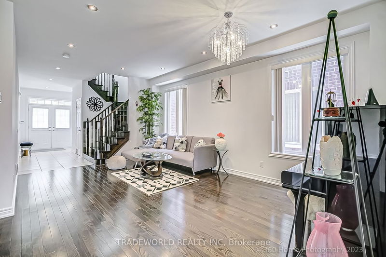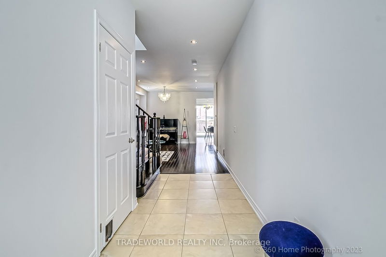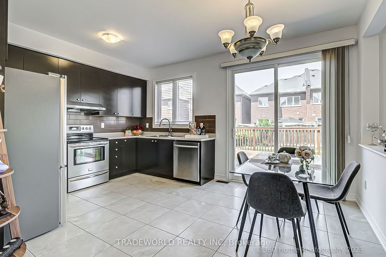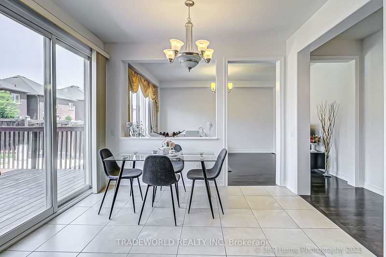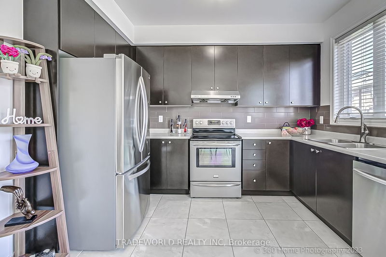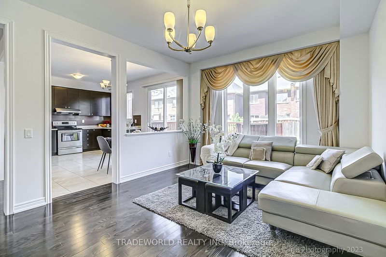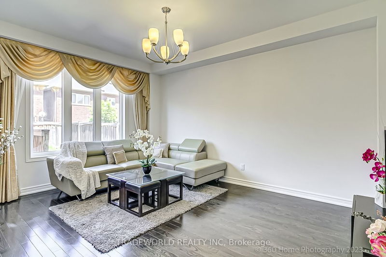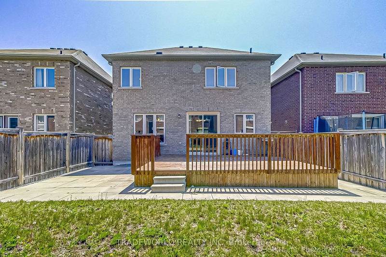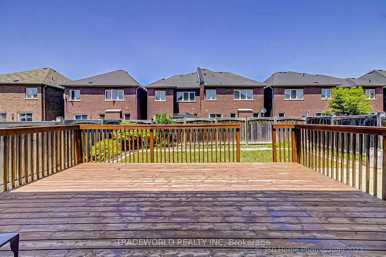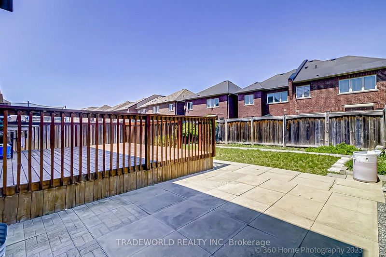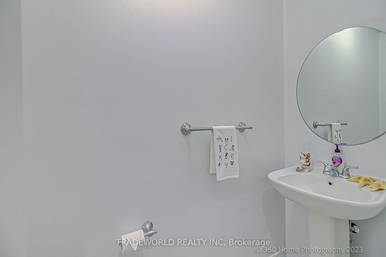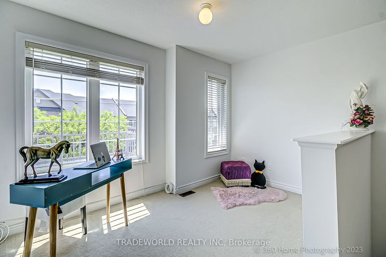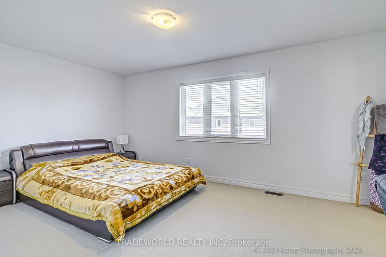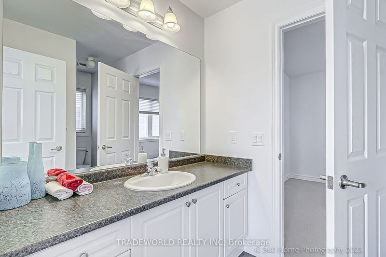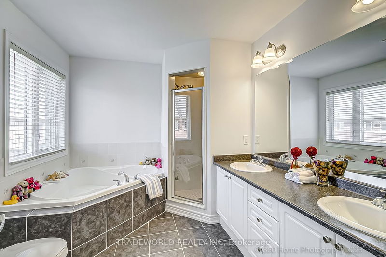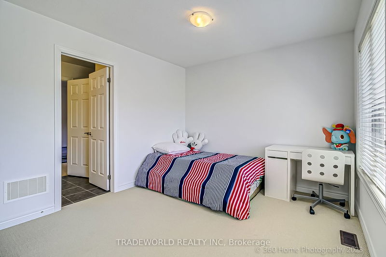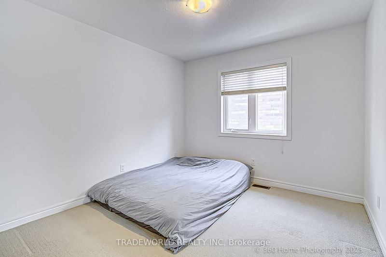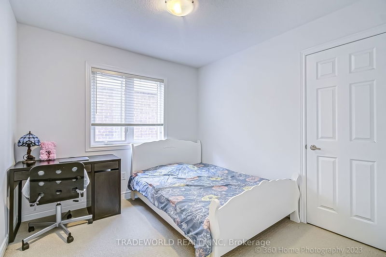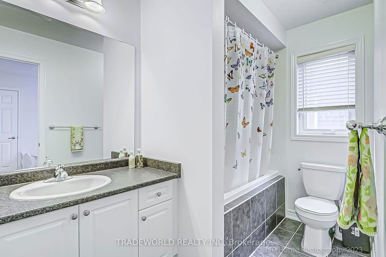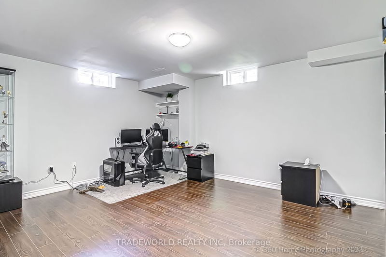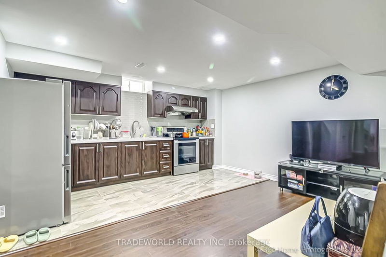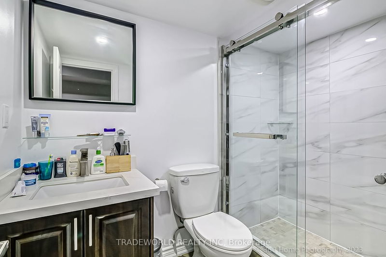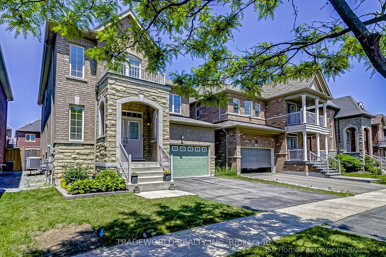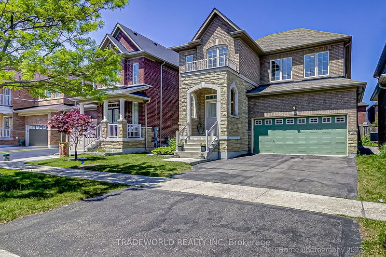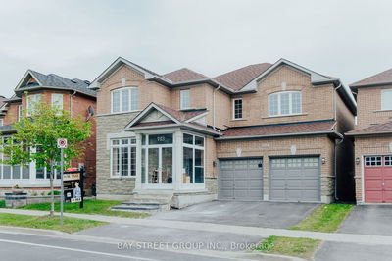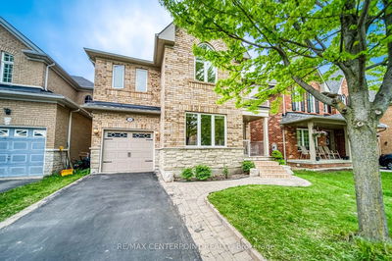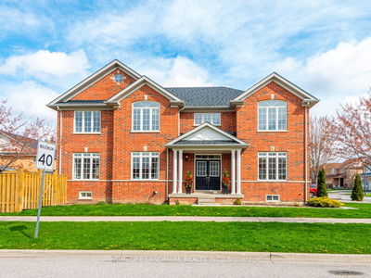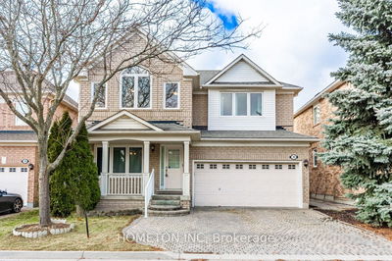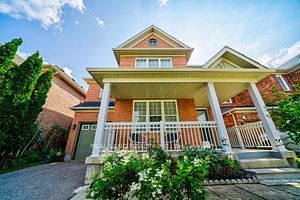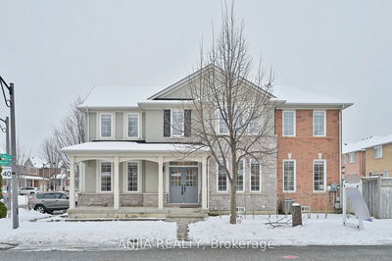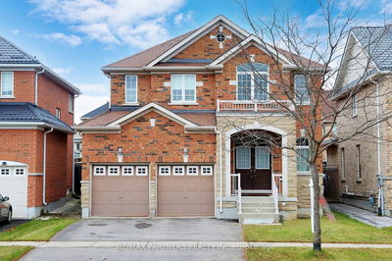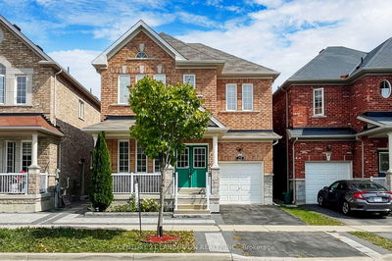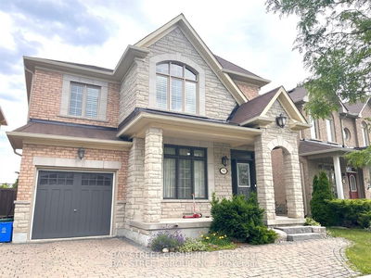* Well Maintained Home In A High Demand Wismer Community * Double Car Garage Stone Front Detached Home, Approx 11 Year Old * 4 Bedroom, All With Ensuite or Semi-Ensuite * Open Concept Computer Loft with Large Windows on 2nd Floor * Approx 2500sqft * Upgraded Hardwood Floor Thru Main Floor * 9' Smooth Ceilings on Main Floor with Upgraded Pot Lights * Double Door Entrance * Freshly Painted Thru-Out the Whole House * Mud Room With Direct Access to Garage, Originally Laundry Room Moved to Bsmt * Open Concept Kitchen W/Breakfast Area & W/O to Huge Deck * Professional Finished Basement with Full Bath * Top Ranking School Zone *
Property Features
- Date Listed: Tuesday, May 30, 2023
- Virtual Tour: View Virtual Tour for 38 Locust Terrace
- City: Markham
- Neighborhood: Wismer
- Major Intersection: Mccowan Rd & Castlemore Ave
- Full Address: 38 Locust Terrace, Markham, L6E 0G8, Ontario, Canada
- Living Room: Hardwood Floor, Large Window, Pot Lights
- Family Room: Hardwood Floor, Window
- Kitchen: Window, W/O To Deck, Breakfast Area
- Listing Brokerage: Tradeworld Realty Inc - Disclaimer: The information contained in this listing has not been verified by Tradeworld Realty Inc and should be verified by the buyer.

