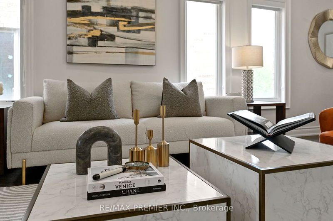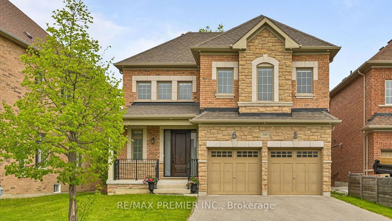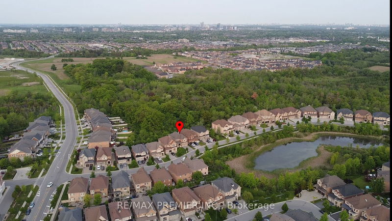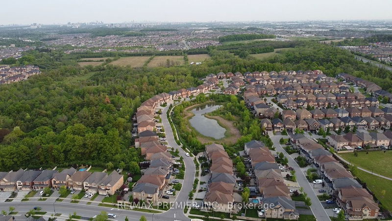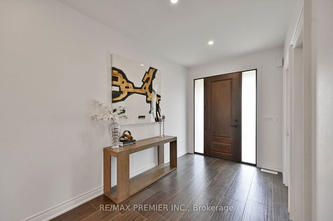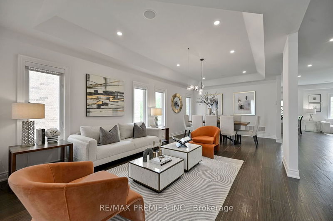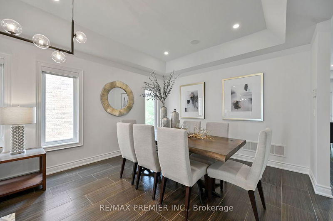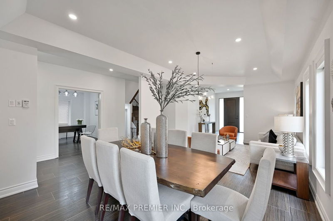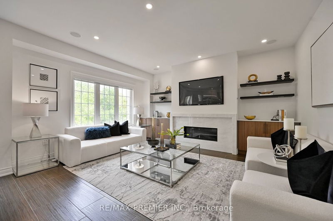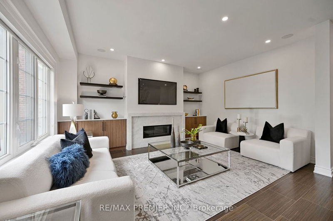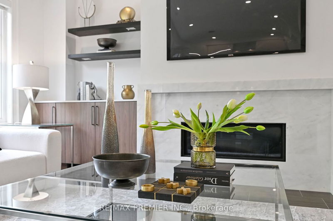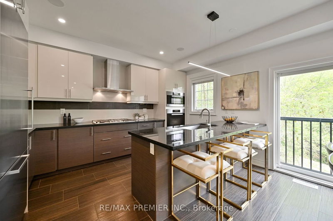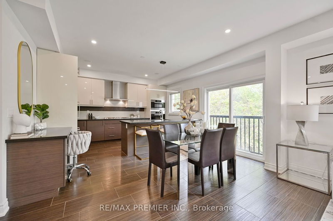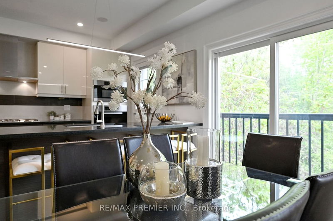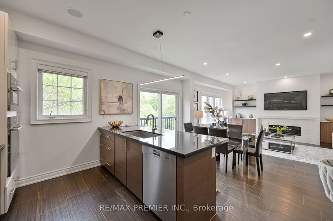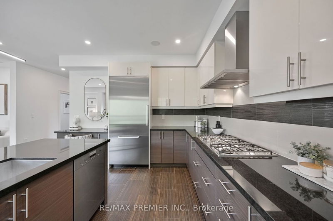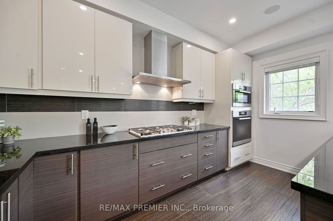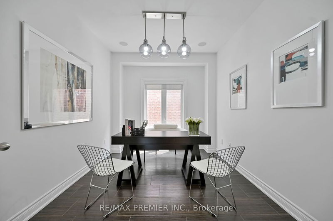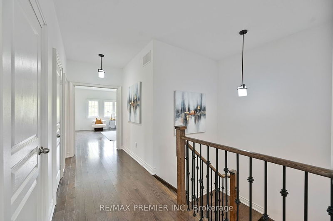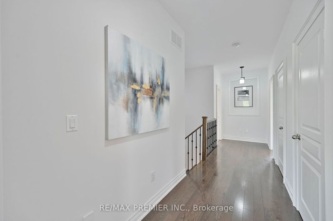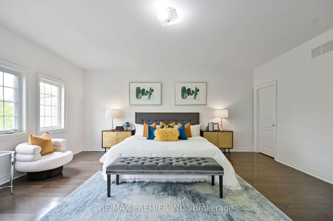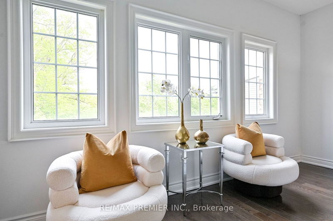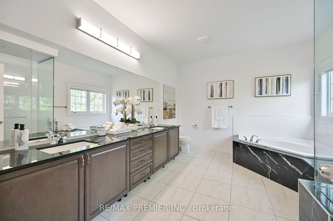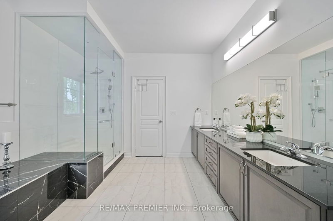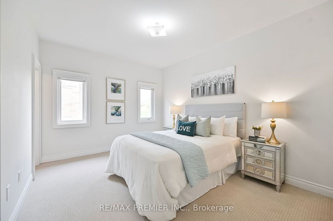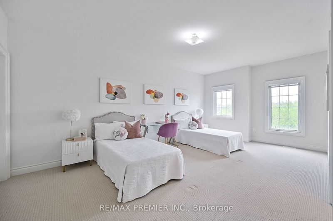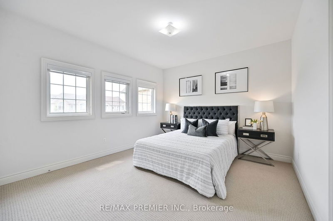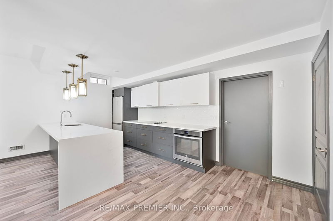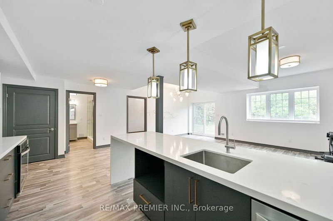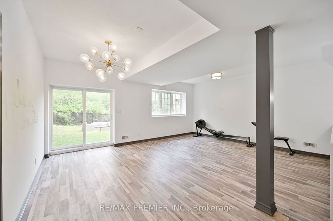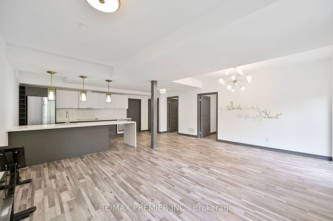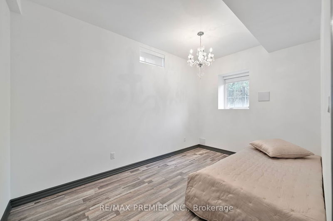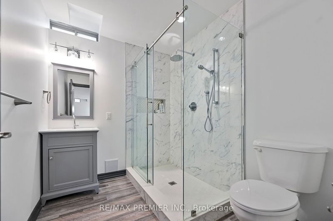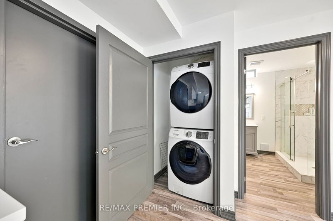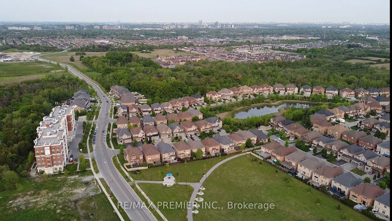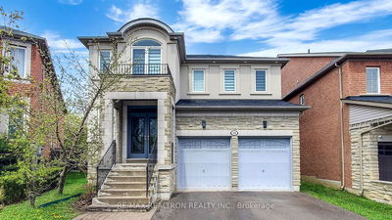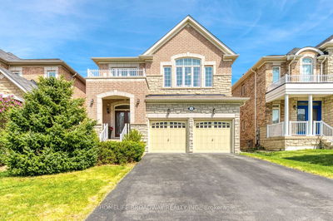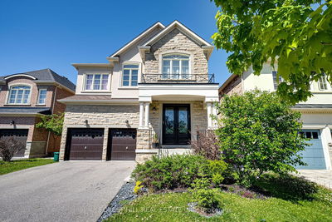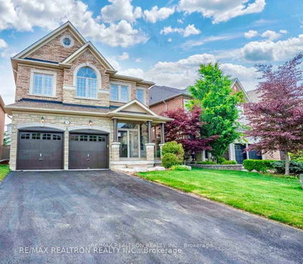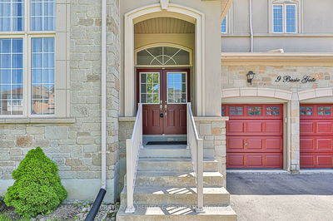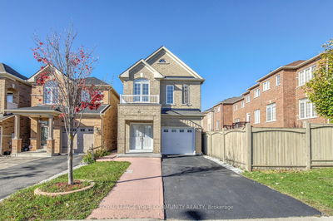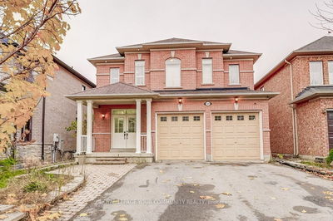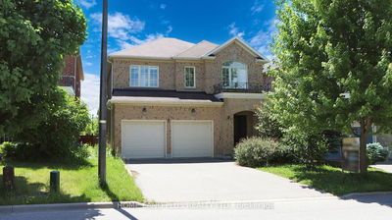***Premium Lot Facing To The Pond & Backing To Ravine Nestled In Prestigious Valleys Of Thornhill***Luxurious Unique Sun Filled Dream Home 4 Large Bedrooms 5 Bath With Unobstructed View Of A Quite Park. 9 Ft Professionally Finished Walk-Out Basement. Gourmet Custom Kitchen With Granite Counters, Custom Backsplash, Chef's Desk, R/I Valance Lights, Top Of The Line Built-In Miele Appliances. Main Floor Office With French Doors, Custom Built-In Cabinets In Family Room, Smooth Ceilings Thru-Out. Lavish Master Bedroom Overlooking Ravine Features His/Hers W/I Closets, Sitting Area And Spa Like Ensuite With Tub And Glass Shower. Finished W/O Basement Is The Ultimate Retreat With Large Windows, Kitchen, Separate Bedroom, Large Rec Area, 3Pc Washroom & Separate Laundry. Access To Garage From The House, No Sidewalk, Very Private And Cozy Backyard With Incredible Nature Scenery. Close To Best Top-Ranked Schools, Parks, Walking Trails, Amenities, Transit And Community Centre, Library, Maple Go.
Property Features
- Date Listed: Tuesday, May 30, 2023
- Virtual Tour: View Virtual Tour for 348 Upper Post Road
- City: Vaughan
- Neighborhood: Patterson
- Major Intersection: Dufferin St. / Major Mackenzie
- Full Address: 348 Upper Post Road, Vaughan, L6A 4K3, Ontario, Canada
- Living Room: Coffered Ceiling, Combined W/Dining, Pot Lights
- Kitchen: Centre Island, Granite Counter, Stainless Steel Appl
- Family Room: O/Looks Ravine, Fireplace, B/I Shelves
- Listing Brokerage: Re/Max Premier Inc. - Disclaimer: The information contained in this listing has not been verified by Re/Max Premier Inc. and should be verified by the buyer.

