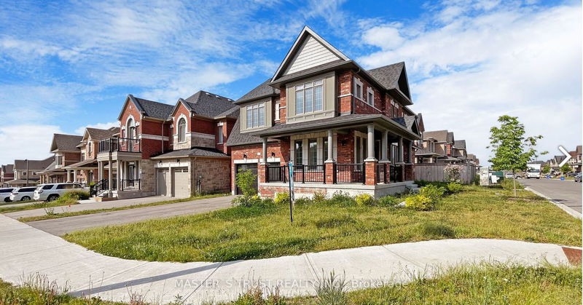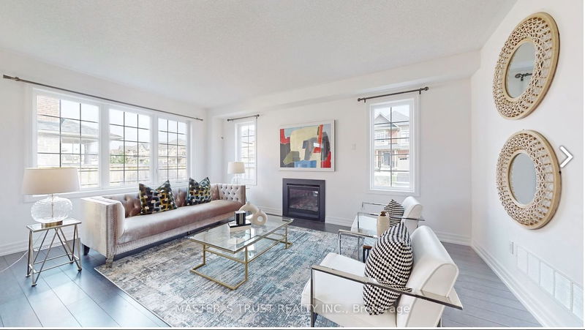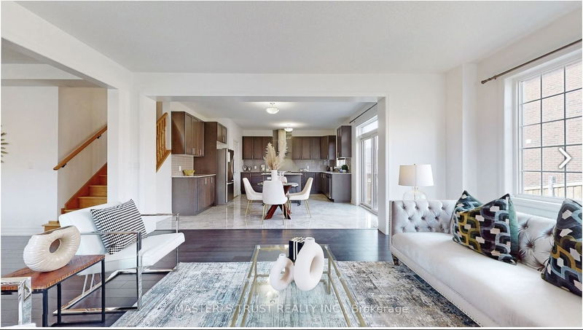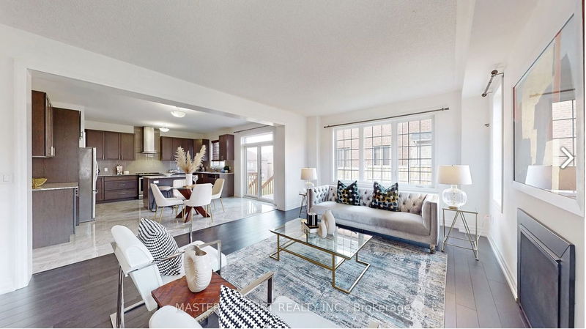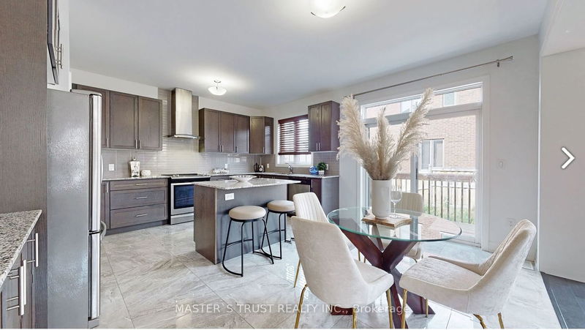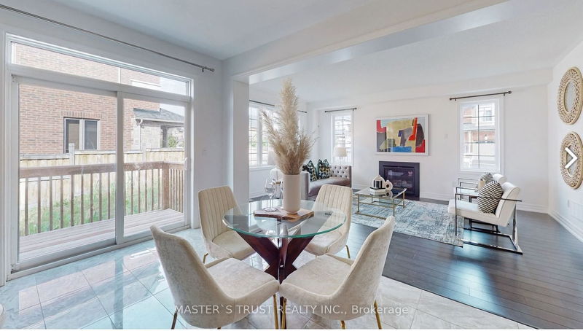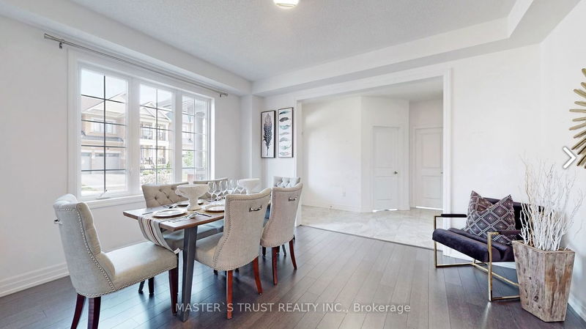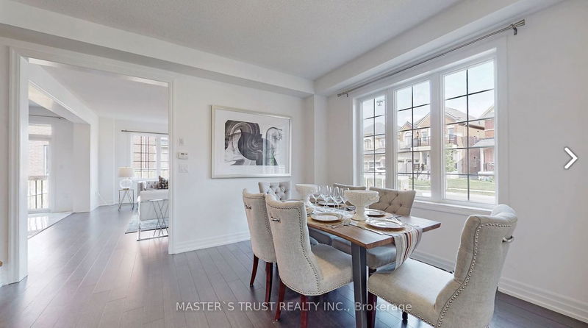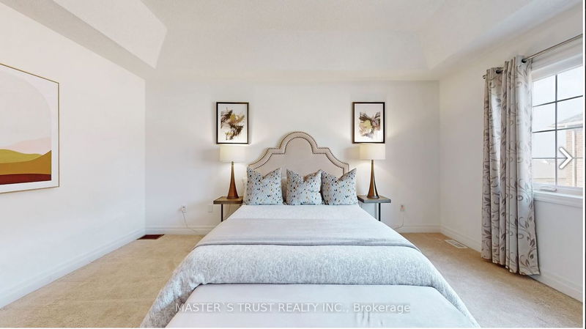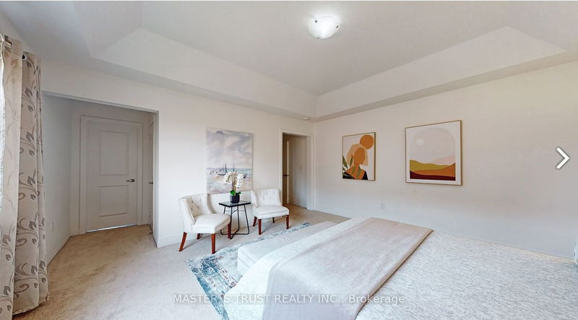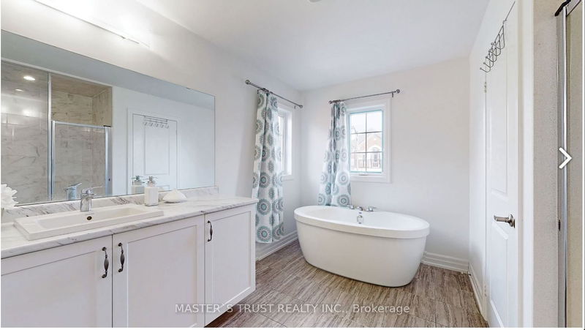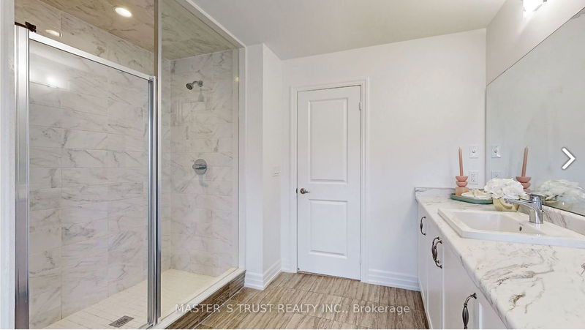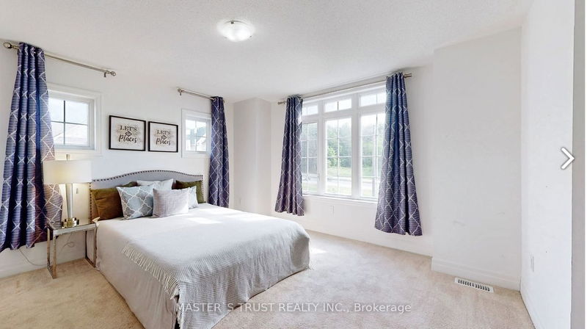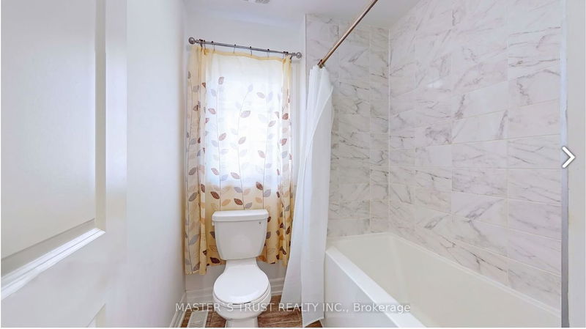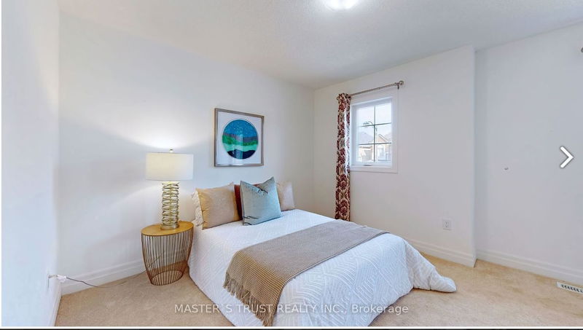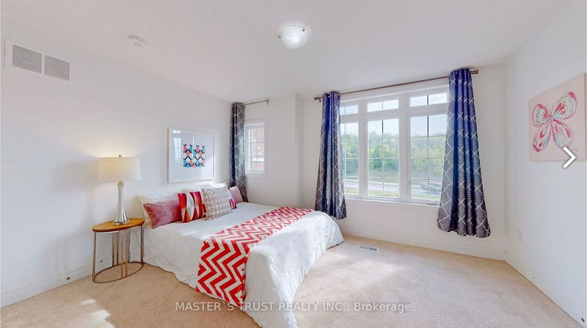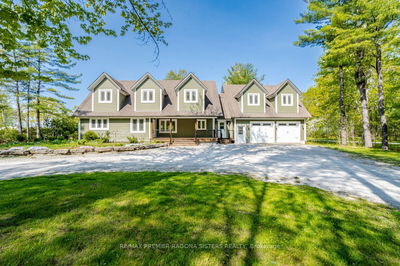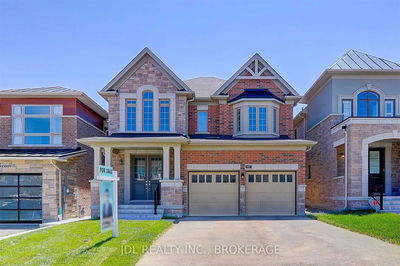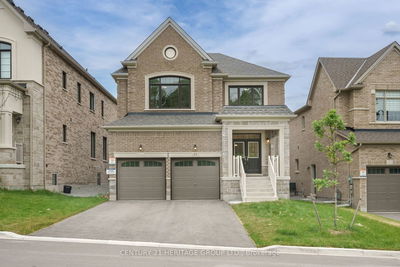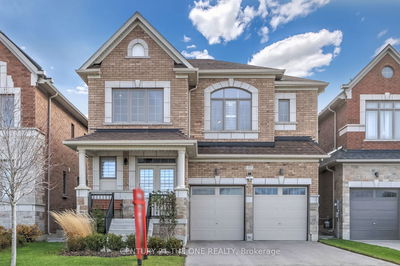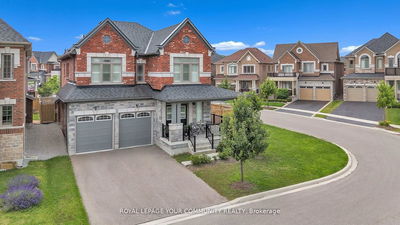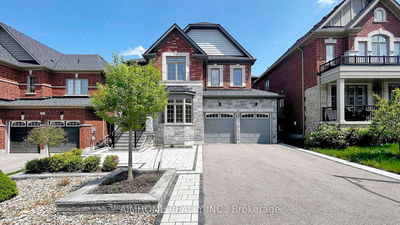A must see 2641 Sqf, 3 Years New Home!! Huge Corner Unit with crazy amount of sunlight in the house. Granite Counter Top, S/S Appliances In Kitchen.Convenient 2nd Level Laundry. Amazing Amenities, Park, Tennis Court, Skating Rink, Baseball court in the area. Close To Go Station, Hwy 404/400, Costco, Upper Canada Mall, Restaurant, Tail, School, Etc.
Property Features
- Date Listed: Wednesday, May 31, 2023
- Virtual Tour: View Virtual Tour for 47 Frank Kelly Drive E
- City: East Gwillimbury
- Neighborhood: Holland Landing
- Major Intersection: Yonge/Green Lane
- Full Address: 47 Frank Kelly Drive E, East Gwillimbury, L9N 0V2, Ontario, Canada
- Living Room: Hardwood Floor
- Kitchen: Porcelain Floor, Centre Island, Stainless Steel Appl
- Family Room: Hardwood Floor
- Listing Brokerage: Master`S Trust Realty Inc. - Disclaimer: The information contained in this listing has not been verified by Master`S Trust Realty Inc. and should be verified by the buyer.

