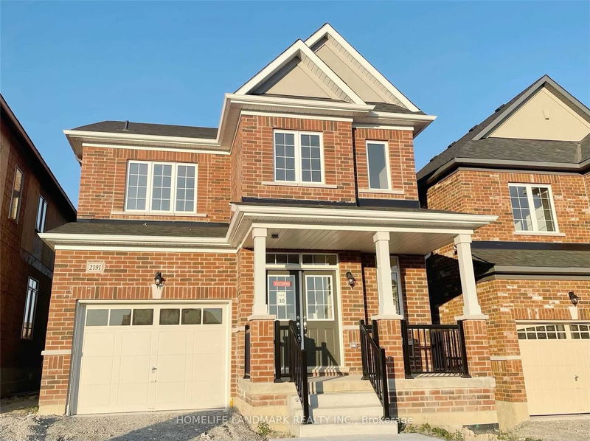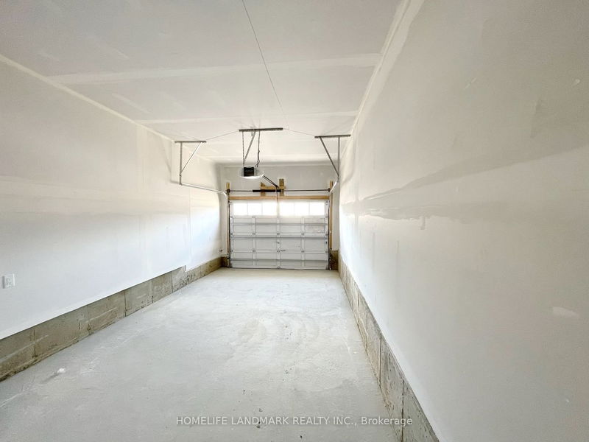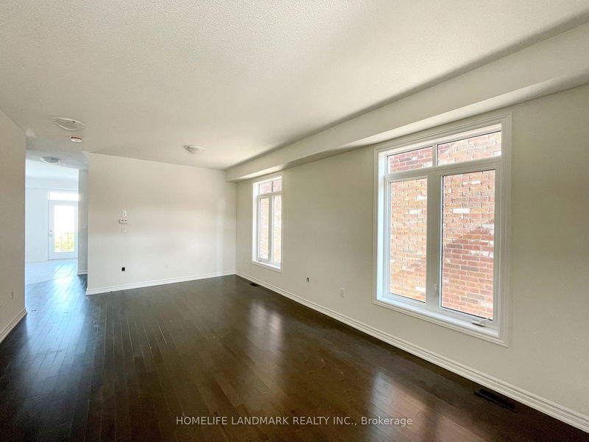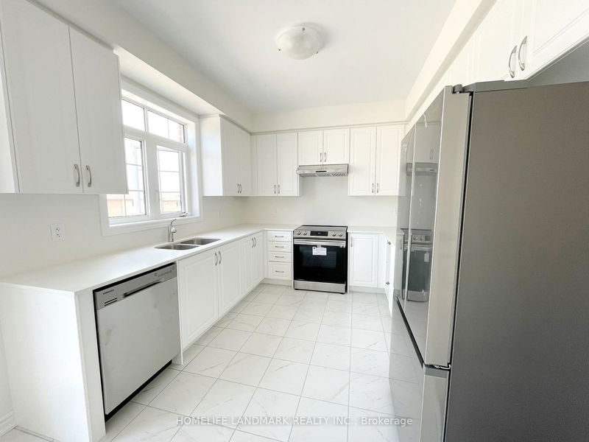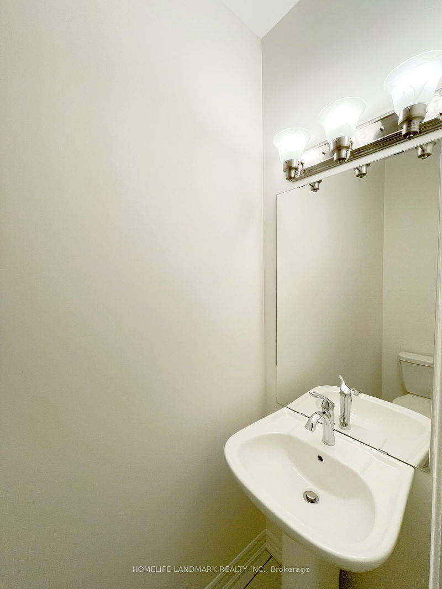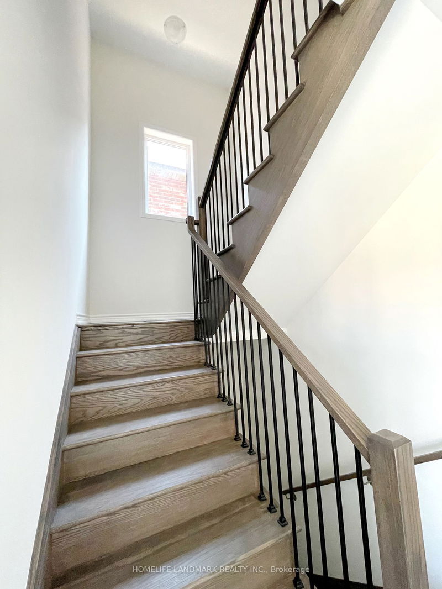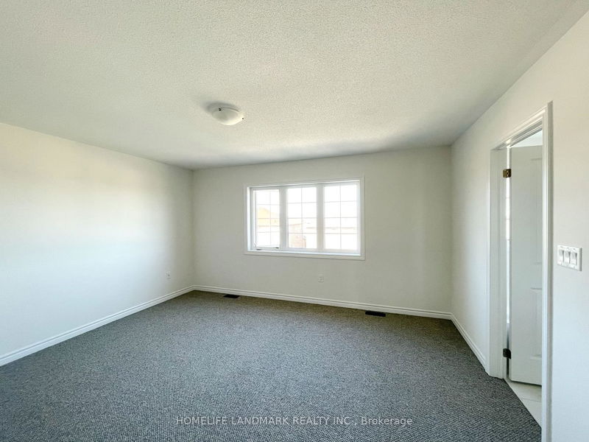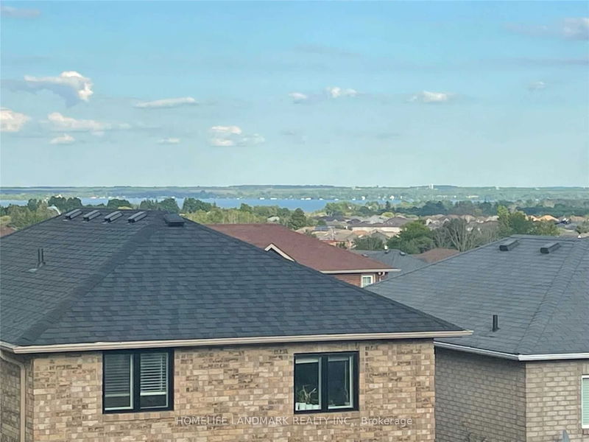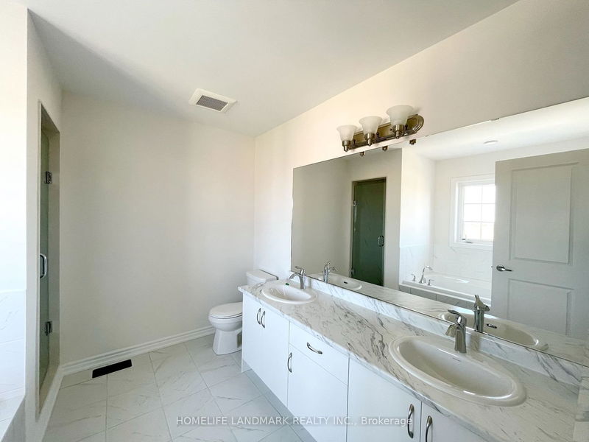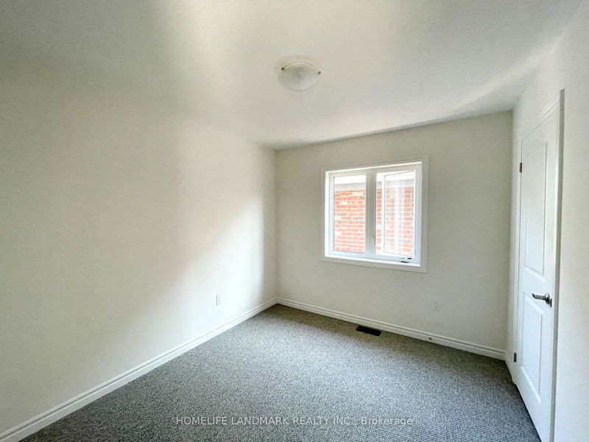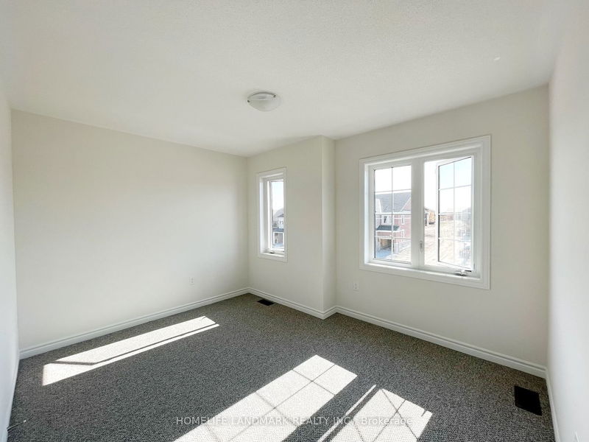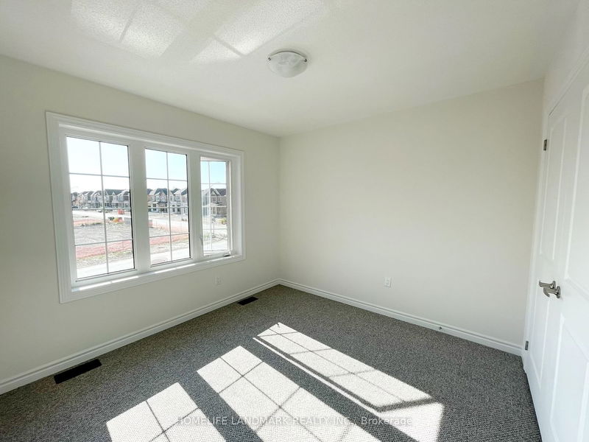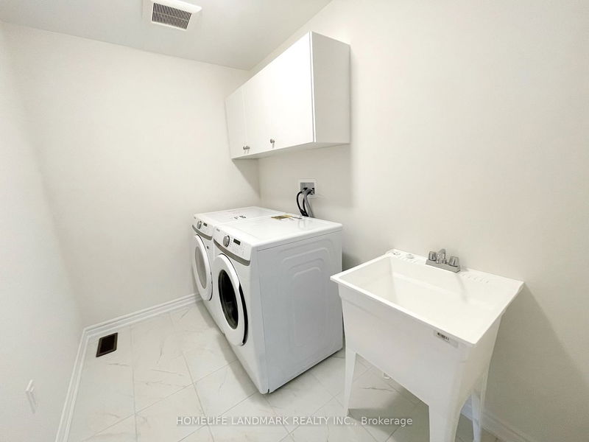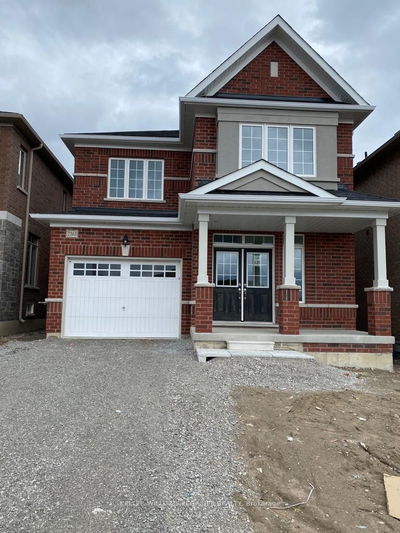This Exceptional 4-Bedroom Detached Home Stands Apart with Its Deeper Lot, More Space and Increased Privacy. An Empty Space in Front of the House to Be Developed into a Small Park, Offering Future Residents the Prospect of a Pleasant View of the Park Once It Is Constructed. Additionally, It Also Offers a View of the Lake Simcoe through the Master Bedroom Window. The Kitchen Boasts a Contemporary Design with Quartz Countertops and Stainless Steel Appliances. The Main Floor Features Hardwood Floors, Complemented by an Upgraded Iron Railing and Hardwood Stairs. The Four Bedrooms Are Spacious, with the Master Bedroom Boasting a Luxurious 5-Piece Ensuite Bathroom and a Convenient Walk-In Closet. Additionally, a Second-Floor Laundry Room Enhances Convenience. Ideally Situated in a Prime Location, the Property Offers Close Proximity to Innisfil Beach Park, the Go Station, and Highway 400. Nearby, You'll Find Schools, Grocery Stores, Restaurants, and a Community Centre, All Just Steps Away.
Property Features
- Date Listed: Wednesday, May 31, 2023
- City: Innisfil
- Neighborhood: Alcona
- Major Intersection: Innisfil Beach Rd/20th Side Rd
- Full Address: 2191 Lozenby Street, Innisfil, L9S 0M9, Ontario, Canada
- Living Room: W/I Closet, Hardwood Floor, Combined W/Dining
- Kitchen: Open Concept, Stainless Steel Appl, Quartz Counter
- Listing Brokerage: Homelife Landmark Realty Inc. - Disclaimer: The information contained in this listing has not been verified by Homelife Landmark Realty Inc. and should be verified by the buyer.

