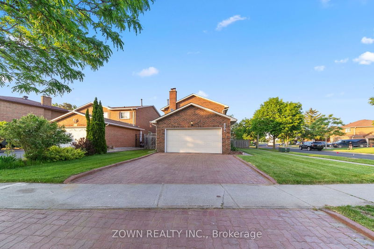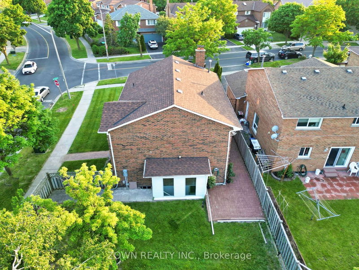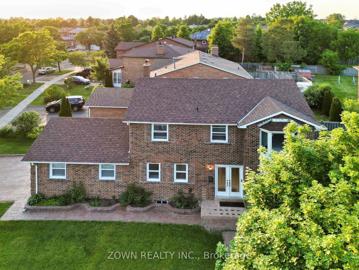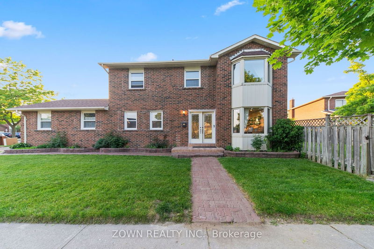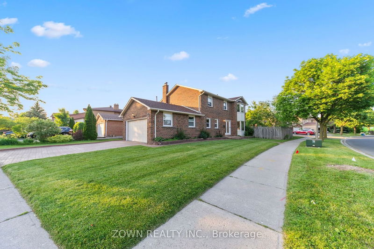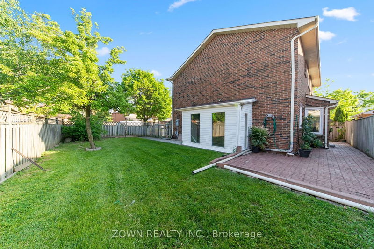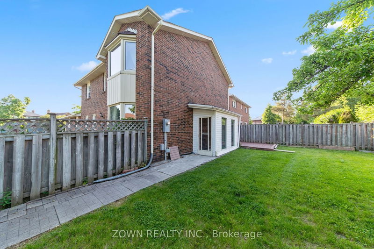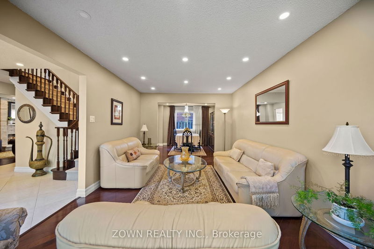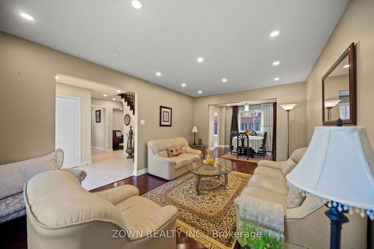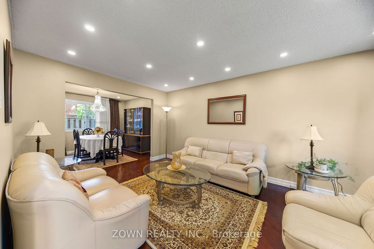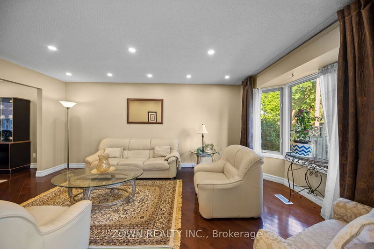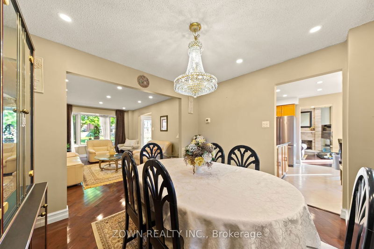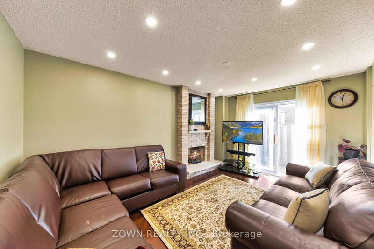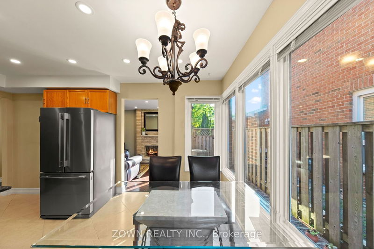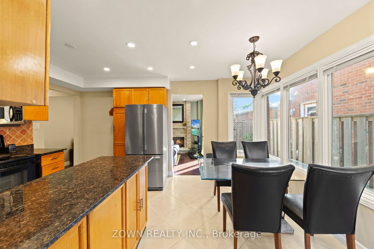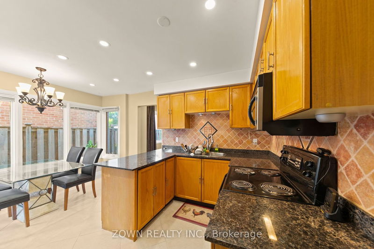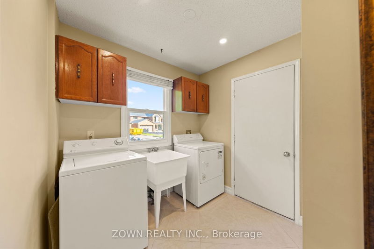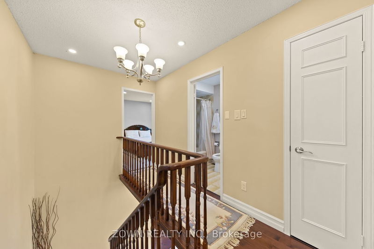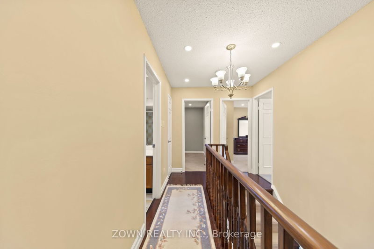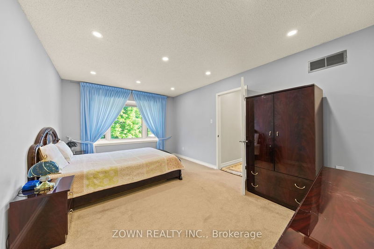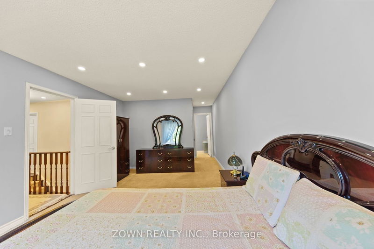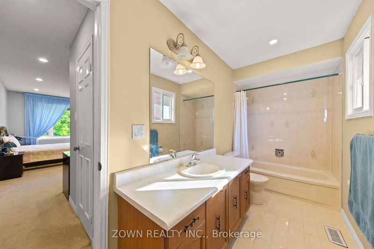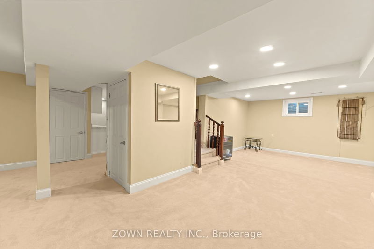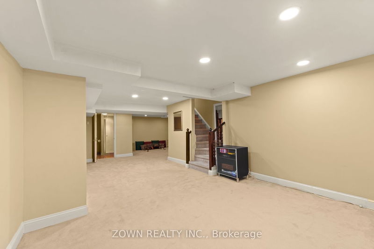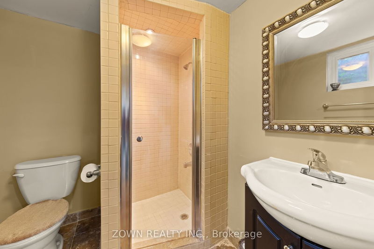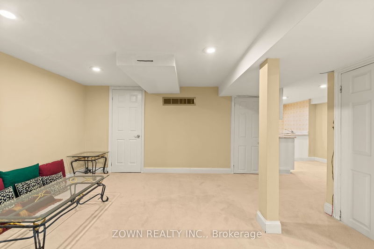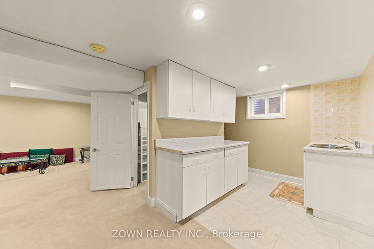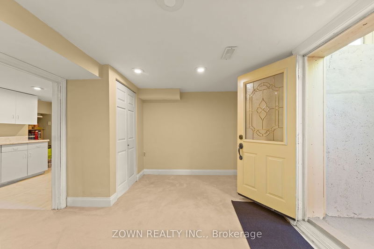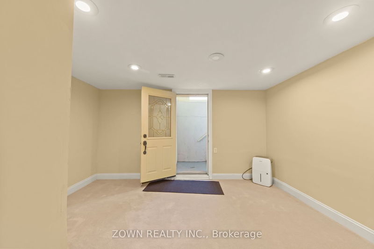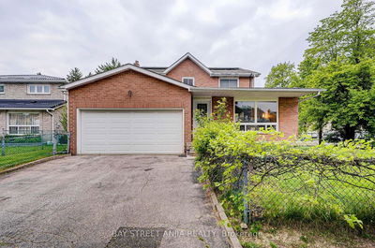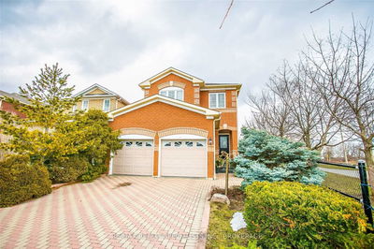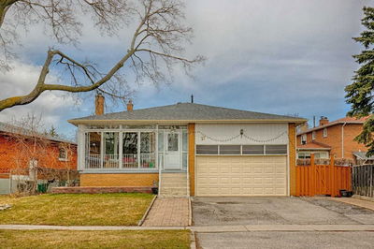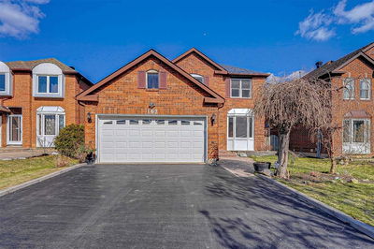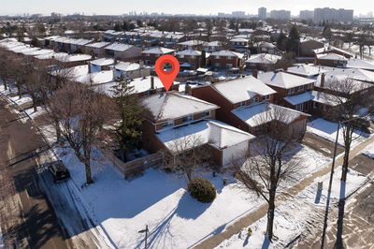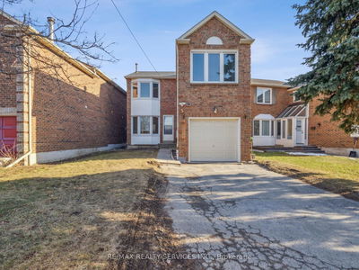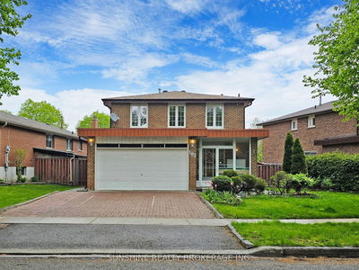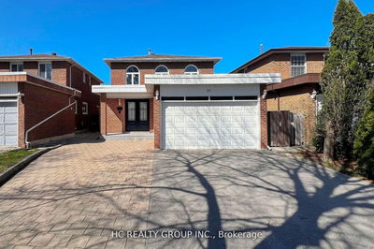Introducing this gorgeous detached home nestled on a corner lot in the sought-after Milliken Mills West neighborhood, positioned perfectly at the junction of Markham and Toronto. As you step inside, you'll be greeted by the elegant ambiance and tasteful design that flows throughout the home. 2900 sqf of living space. Don't miss the opportunity to own this captivating residence that offers both style and convenience in one remarkable package. Roof recently changed (2022). AC and Furnace (2021). Pot lights throughout the home. Interlocked driveway. Impressive double door entry. Close to high ranking schools, Pacific Mall, Metro Square, TTC/YRT, Highway 404/407.
Property Features
- Date Listed: Thursday, June 01, 2023
- Virtual Tour: View Virtual Tour for 178 Highgate Drive
- City: Markham
- Neighborhood: Milliken Mills West
- Major Intersection: Kennedy/Steeles
- Full Address: 178 Highgate Drive, Markham, L3R 4N2, Ontario, Canada
- Living Room: Hardwood Floor, Bay Window, Pot Lights
- Family Room: Hardwood Floor, W/O To Patio, Pot Lights
- Kitchen: Ceramic Floor, Granite Counter, Backsplash
- Listing Brokerage: Zown Realty Inc. - Disclaimer: The information contained in this listing has not been verified by Zown Realty Inc. and should be verified by the buyer.

