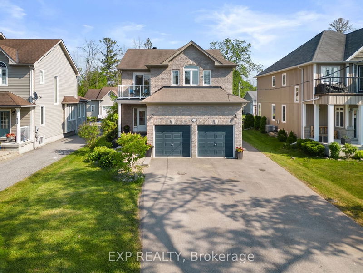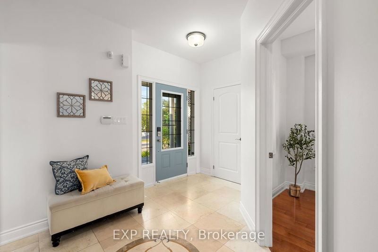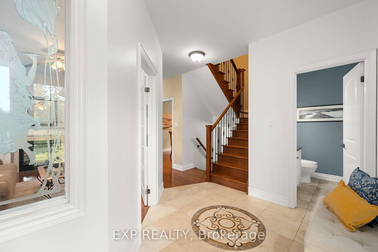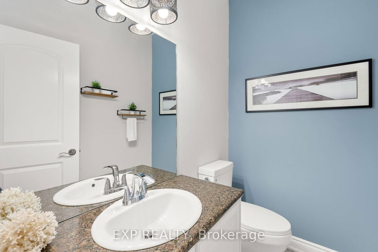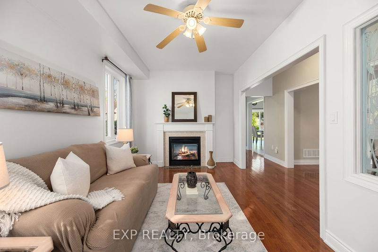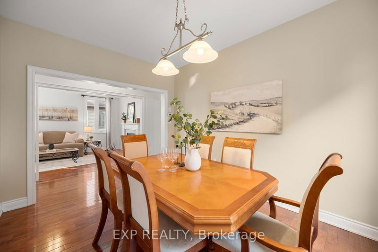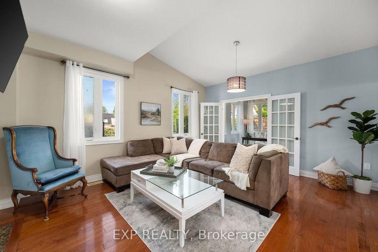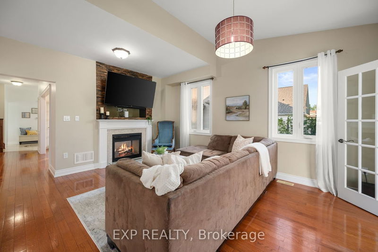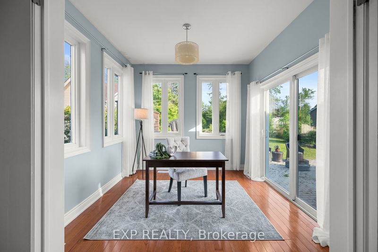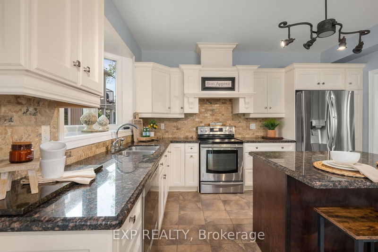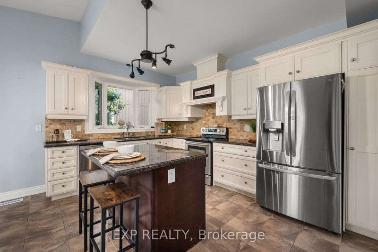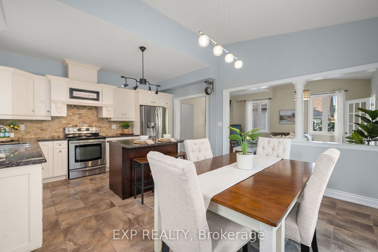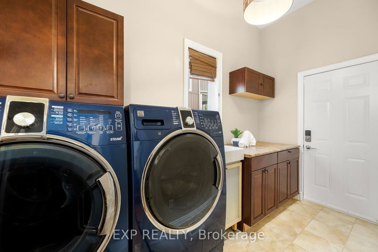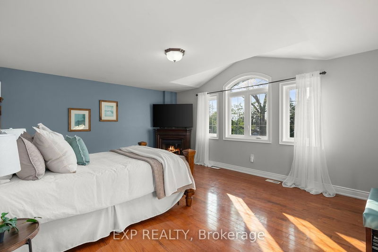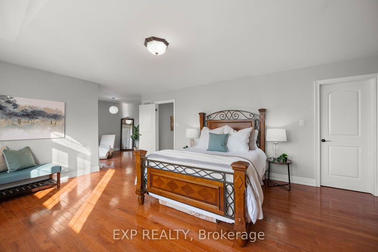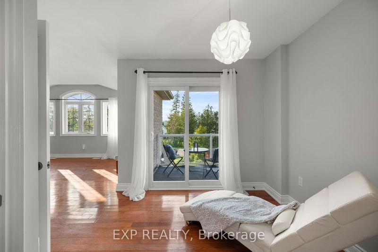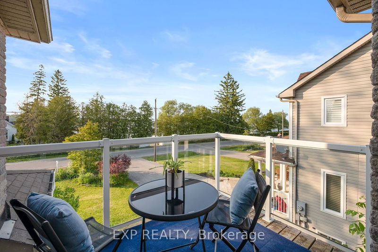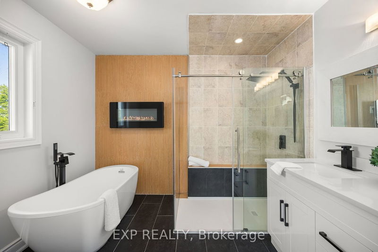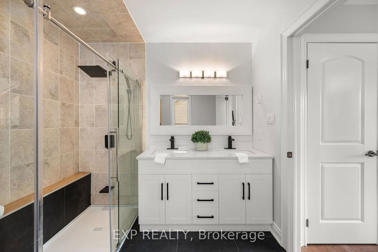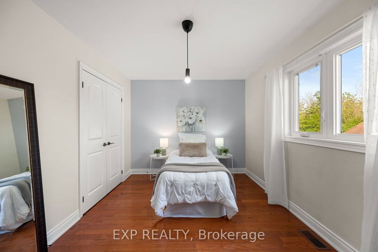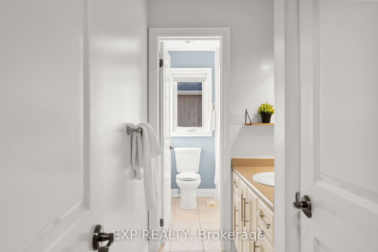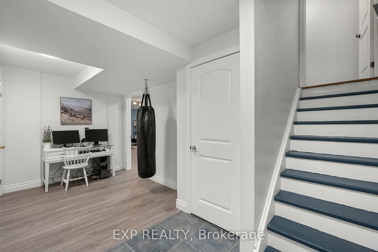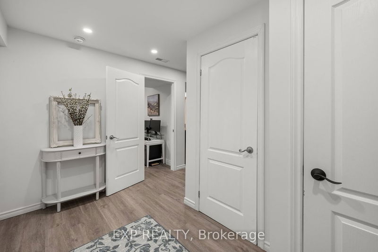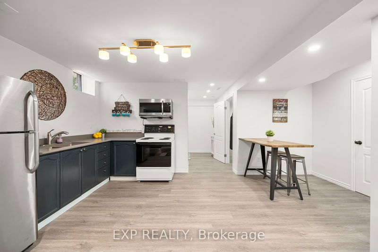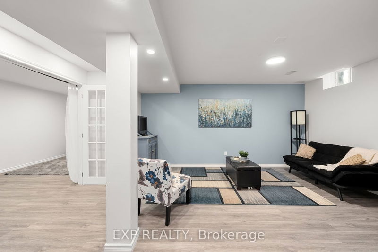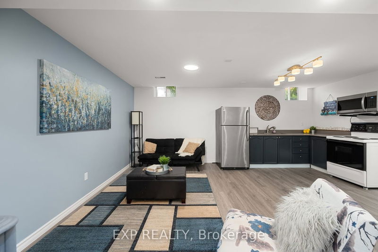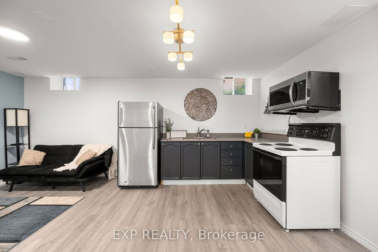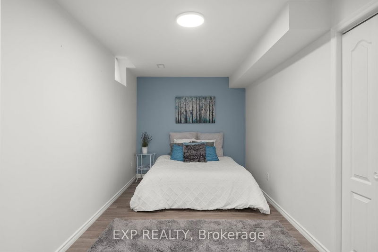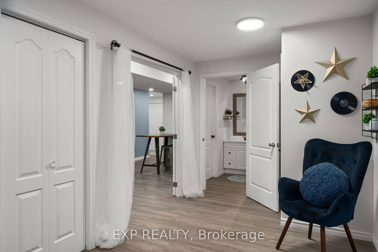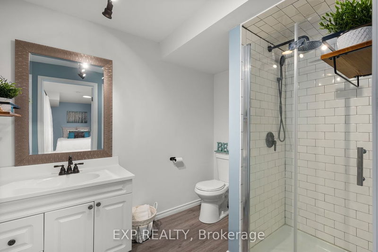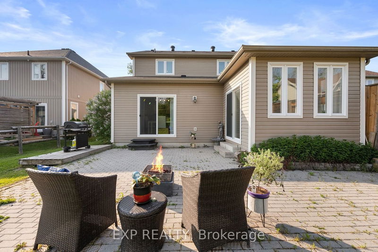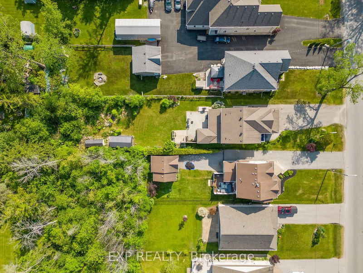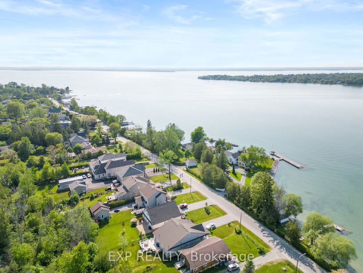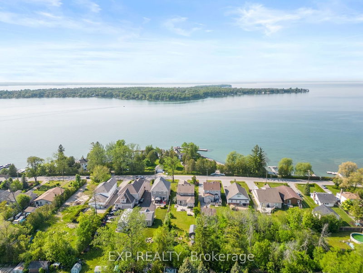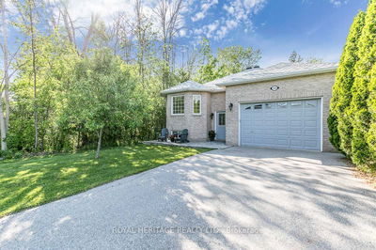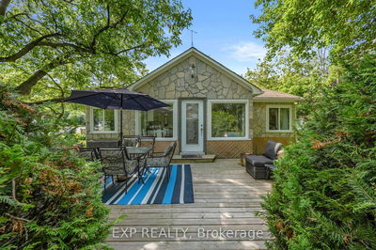Breathtaking 3-Bedroom Home Offers a Fully Finished 1-Bdrm Bsmt Apt/In-Law Suite, A Spacious Family Living Area, Double-Sided Gas Fireplace in Living/Family Rm. A Kitchen With Convenient Island for Meal Prep. The Primary Bedroom Has a Luxurious, Updated Ensuite Bath, Walk-In Closet and Walkout To a Patio Overlooking Stunning Lake Simcoe. Nestled In The Tranquil And Picturesque Surroundings, This Residence Offers The Perfect Combination Of Comfort, Elegance, And Natural Beauty While Still Being Close Enough To Hwy 404 For Commuting. The Backyard Is An Idyllic Setting For Outdoor Living, Featuring A Spacious Deck And A Patio Perfect For Entertaining Or Simply Enjoying The Peaceful Ambiance. Located In A Desirable Neighbourhood, This Home Is Close To Local Shops, Schools, Parks, And Recreational Facilities. With Access To Lake Simcoe Just Steps Away, You Can Enjoy A Wide Array Of Outdoor Activities Such As Fishing, Boating/Kayaking, Biking Or Simply Taking in Evening Lakeview Sunsets.
Property Features
- Date Listed: Friday, June 02, 2023
- Virtual Tour: View Virtual Tour for 1031 Lake Drive N
- City: Georgina
- Neighborhood: Historic Lakeshore Communities
- Major Intersection: Lake Drive/Woodbine Ave
- Full Address: 1031 Lake Drive N, Georgina, L4P 3E9, Ontario, Canada
- Living Room: Hardwood Floor, 2 Way Fireplace
- Family Room: 2 Way Fireplace, Hardwood Floor, Combined W/Sunroom
- Kitchen: Hardwood Floor, W/O To Patio, Breakfast Area
- Listing Brokerage: Exp Realty - Disclaimer: The information contained in this listing has not been verified by Exp Realty and should be verified by the buyer.

