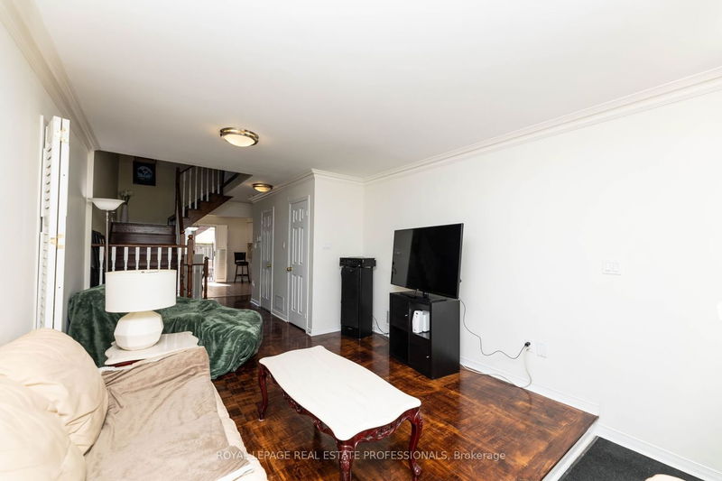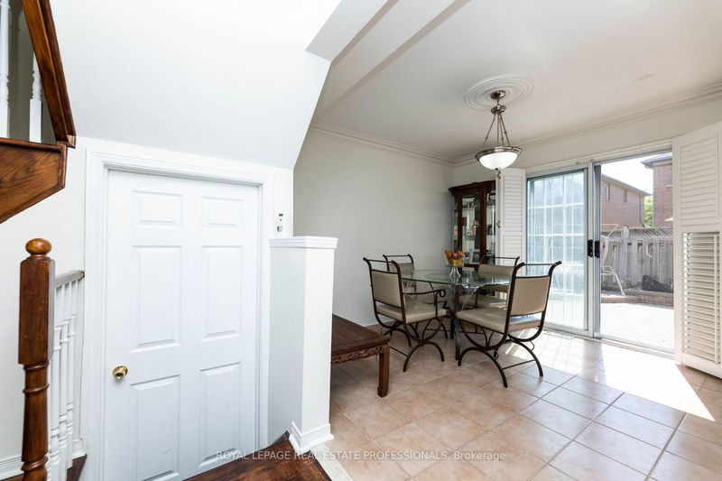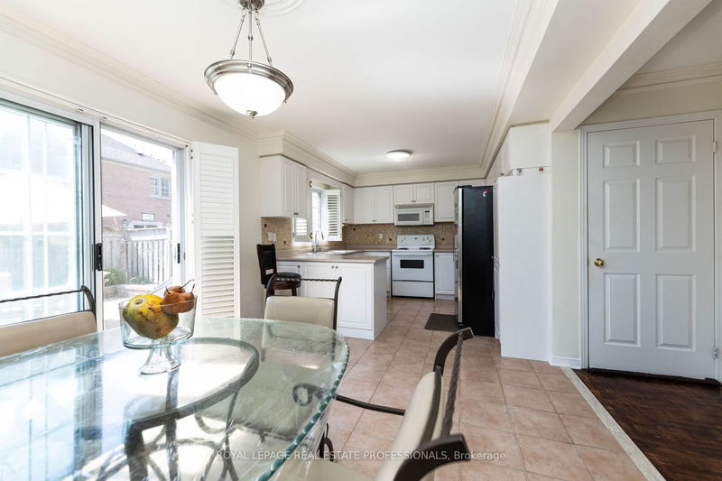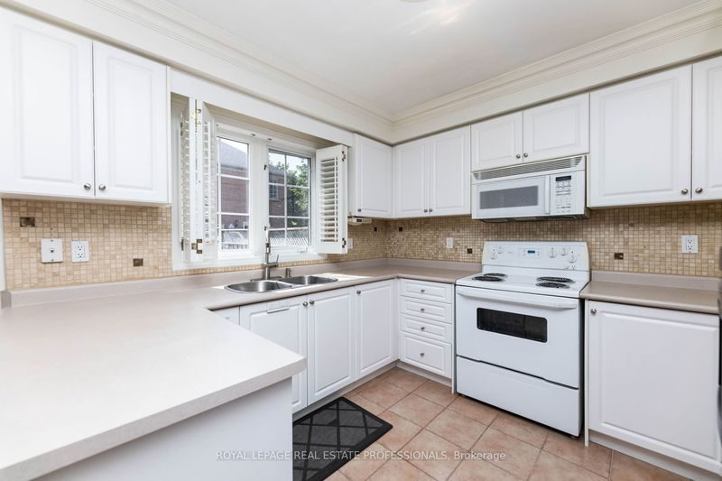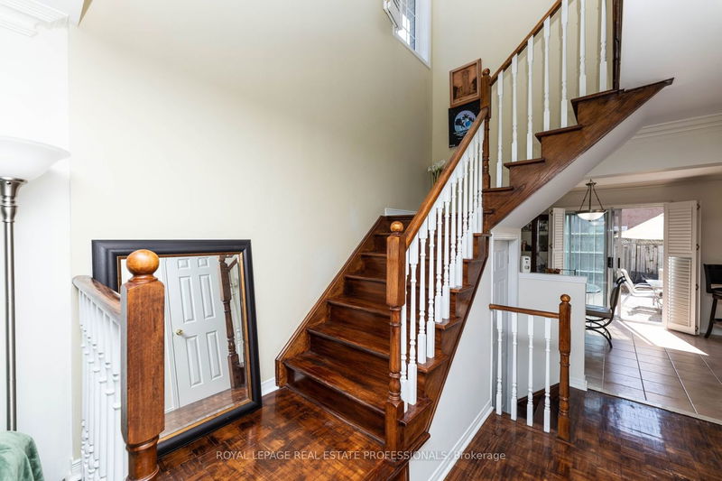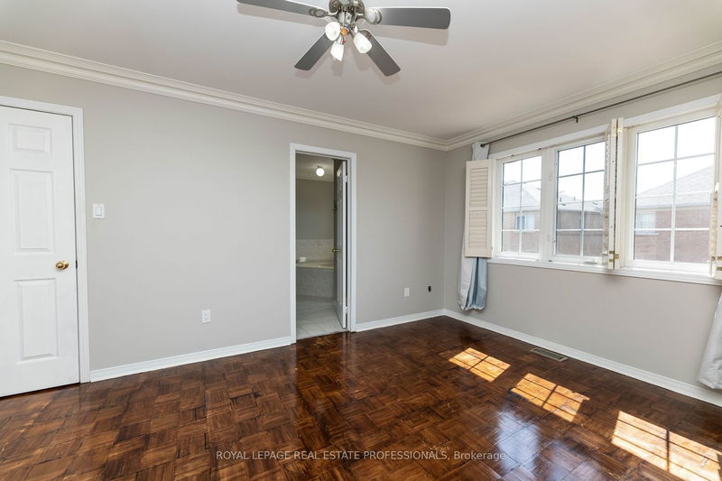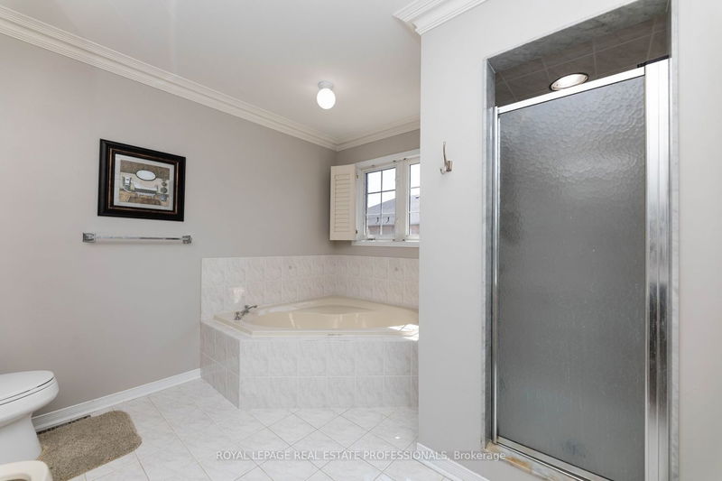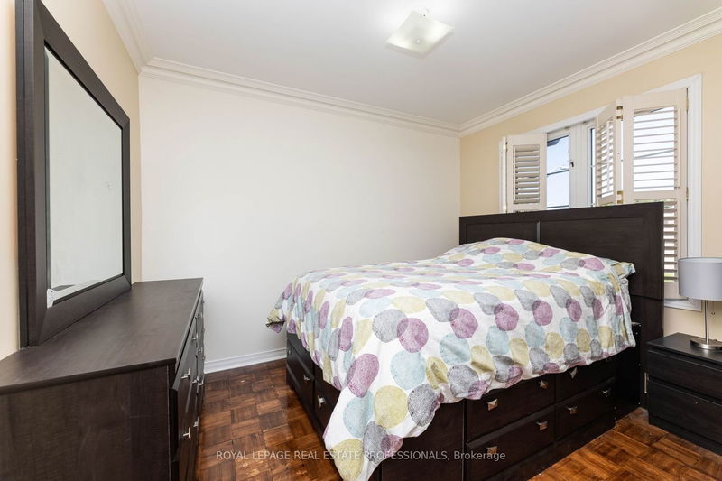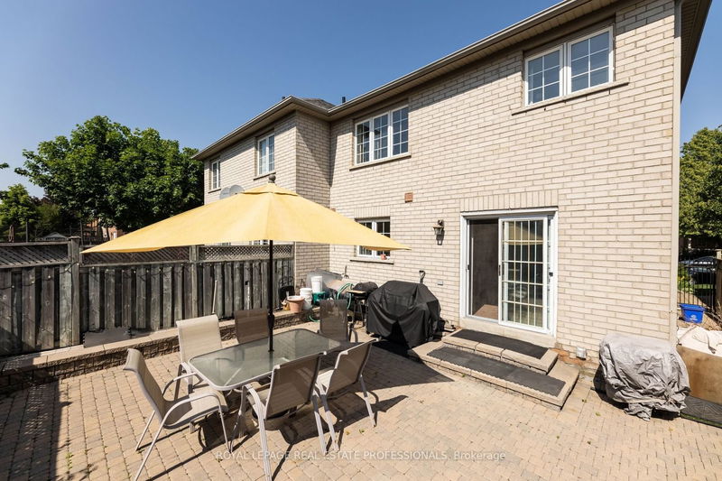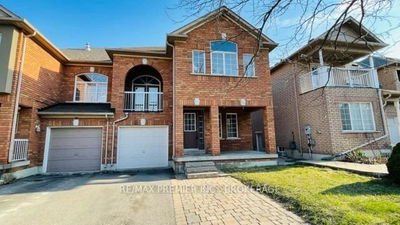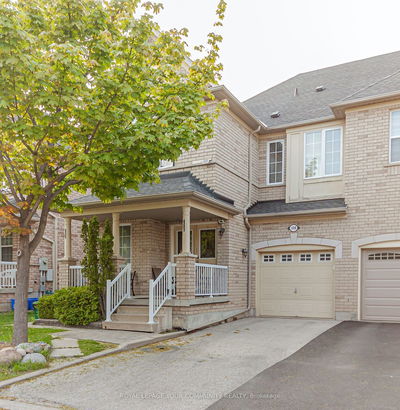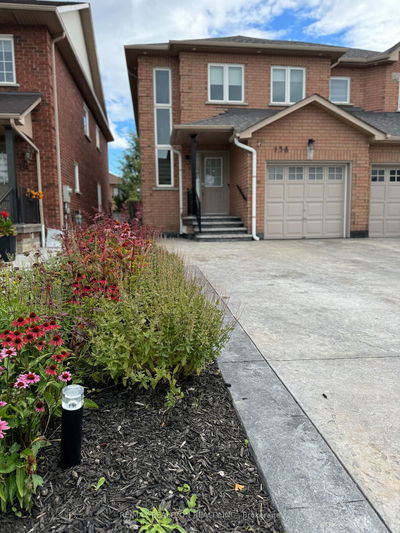Semi In A High Demand Area! Approx 1600 Square Feet. Open Concept Dining/Living Room. Private Fenced yard, Good Size Principle Rooms, Oak Staircase. Large Primary Bedroom Features Walk In Closet, With 5 Pc Ensuite. Parquet Floors Throughout Main Floor. Steps To Community Centre, Schools, Transit, New Library, Vaughan Mills, Wonderland & Hwy 400. Upper Level Of Home Only- Bsmt Tenanted
Property Features
- Date Listed: Friday, June 02, 2023
- Virtual Tour: View Virtual Tour for 56 Boglogna Road
- City: Vaughan
- Neighborhood: Vellore Village
- Full Address: 56 Boglogna Road, Vaughan, L4H 2B7, Ontario, Canada
- Living Room: Crown Moulding, Parquet Floor, Window
- Kitchen: Window, Ceramic Floor, Backsplash
- Listing Brokerage: Royal Lepage Real Estate Professionals - Disclaimer: The information contained in this listing has not been verified by Royal Lepage Real Estate Professionals and should be verified by the buyer.






