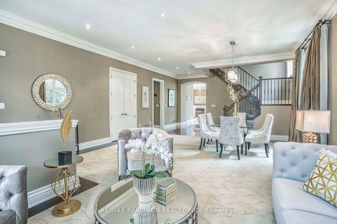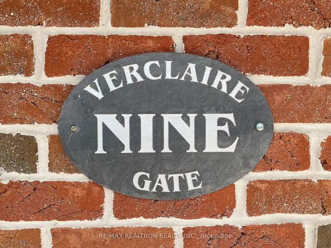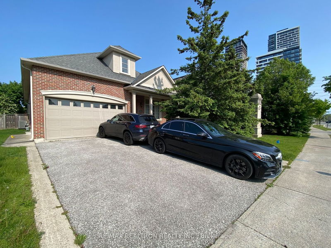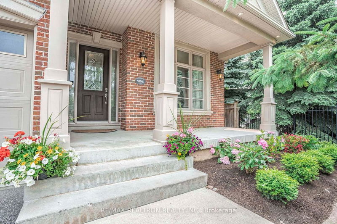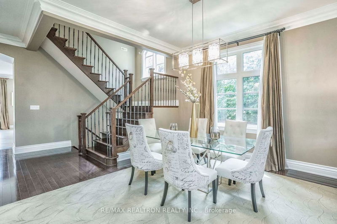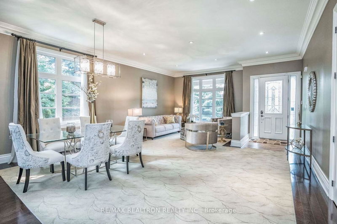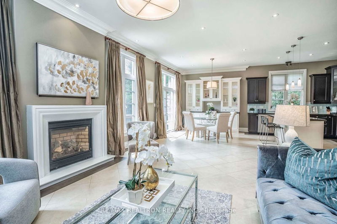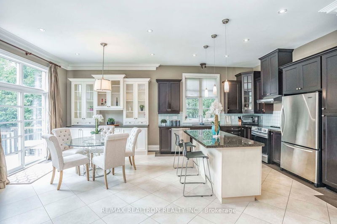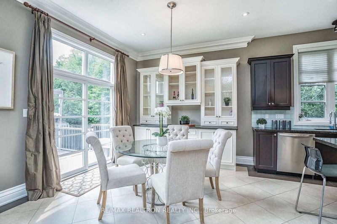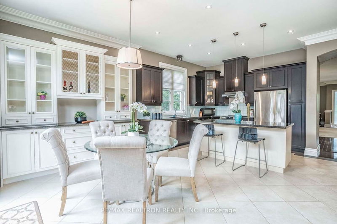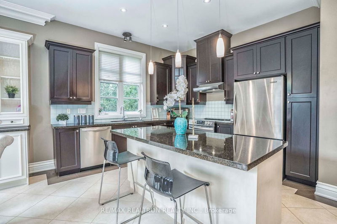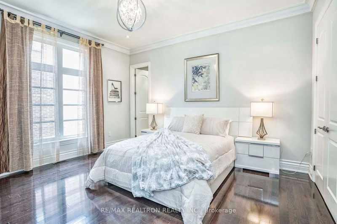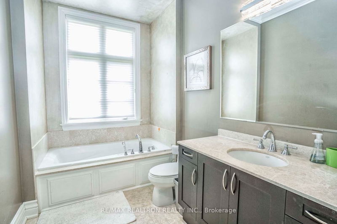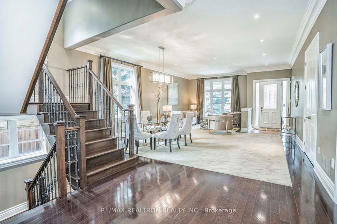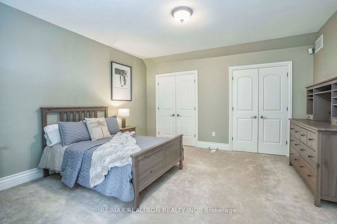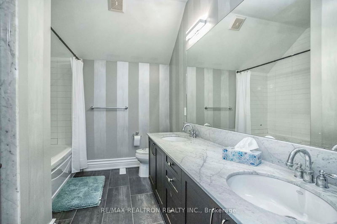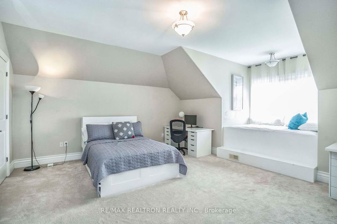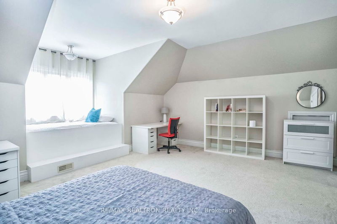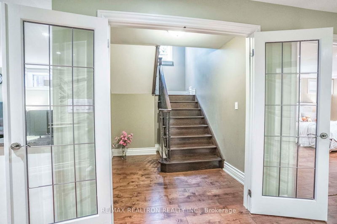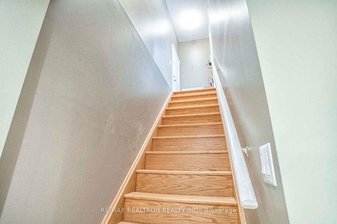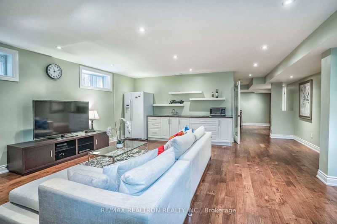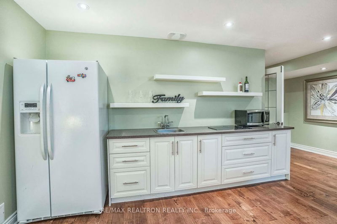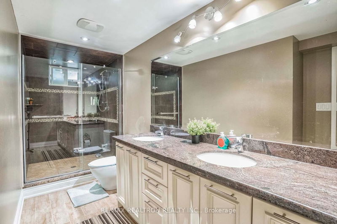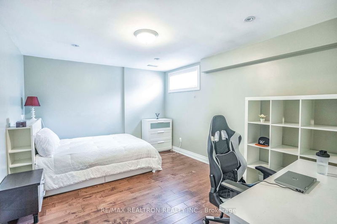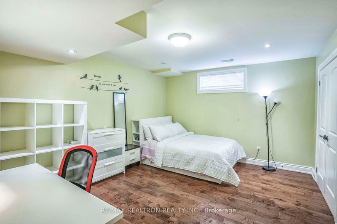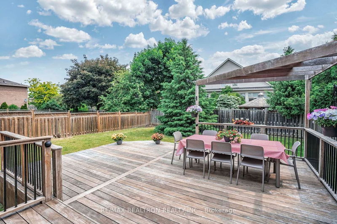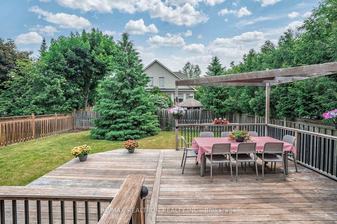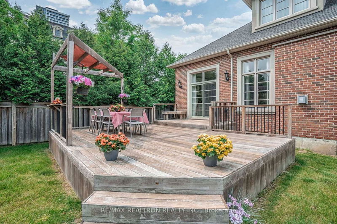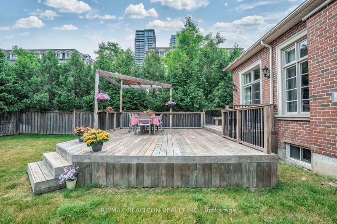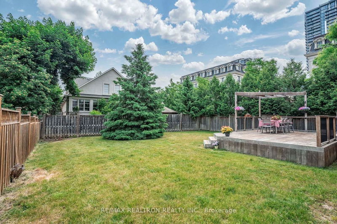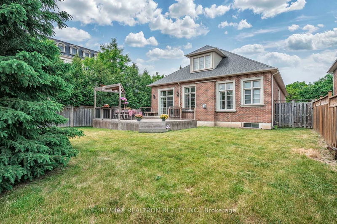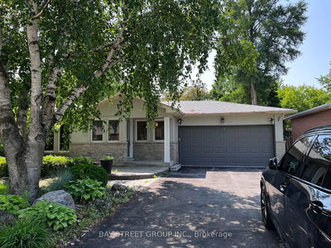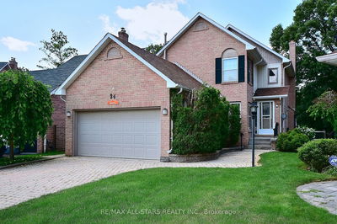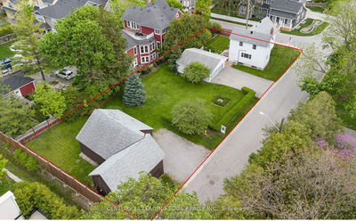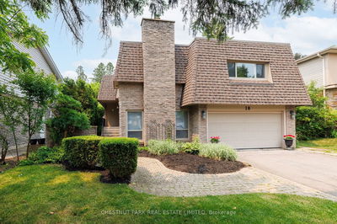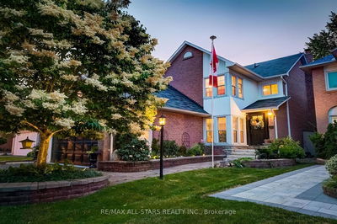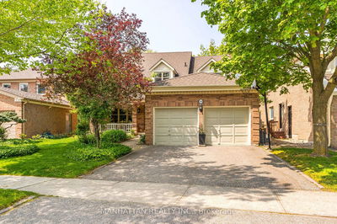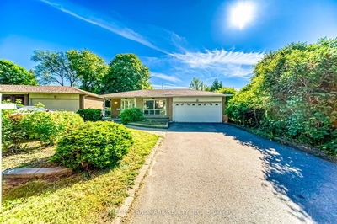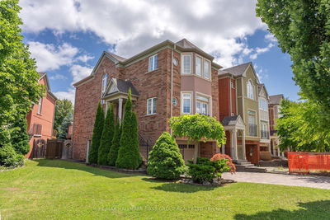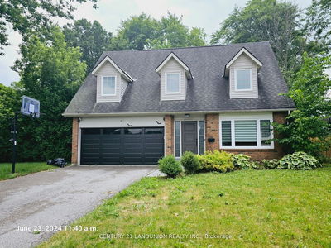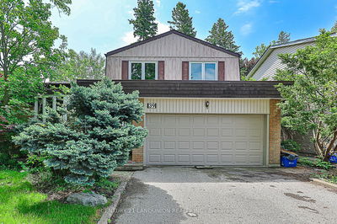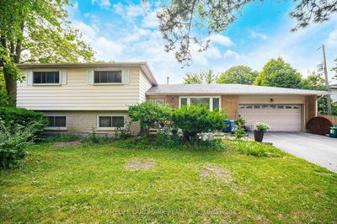One-Of-A-Kind Custom Built Elegant Home By "Del Ridge Homes" In The Heart Of Unionville. Previously Builder's Sales Office For Neighbouring Luxury #1 Verclaire Gate Boutique Condo ! This Home Features 2,800 Sq. Ft. Above Ground.+ Bsmt. Soaring 10Ft. Smooth Ceilings On Main Flr! Spacious Open Concept Layout W/ Rare Main Flr Master Suite Floor Plan! Custom Solid Hrdwd Staircase W/ Landing & Rounded Cast Iron Pickets. $$ Upgraded Custom 7.5" Baseboards, Rounded Corners On Interior Walls, Throughout, Extra Wide Crown Moulding, Premium Window Sills & Casing, Espresso Coloured Hrdwd Flrs. Custom Rounded Arch Leading Into Chef's Kitchen! 2 Toned Cabinetry W/Gran Counters, Porcelain Tiles Layed At A 45 Degree Angle Pattern W/ Secondary Tiled Bordering. Upgraded Sliding Vinyl Door Leading To Large "Brazillian" Solid Hrdwd Deck W/ Staircase. X2 Staircases Leading To Builder Professionally Finished Bsmt W/ 3 Bdrms. B/I Wardrobe, L-Shaped Desk, Bookcase. Handscraped Hrdwd Flrs W/ Cork Underlayment
Property Features
- Date Listed: Saturday, June 03, 2023
- Virtual Tour: View Virtual Tour for 9 Verclaire Gate
- City: Markham
- Neighborhood: Unionville
- Major Intersection: Warden Street & N Of Highway 7
- Full Address: 9 Verclaire Gate, Markham, L3R 9P6, Ontario, Canada
- Living Room: Combined W/Dining, Crown Moulding, Hardwood Floor
- Kitchen: Open Concept, Eat-In Kitchen, Porcelain Floor
- Family Room: Open Concept, Gas Fireplace, Porcelain Floor
- Listing Brokerage: Re/Max Realtron Realty Inc. - Disclaimer: The information contained in this listing has not been verified by Re/Max Realtron Realty Inc. and should be verified by the buyer.

