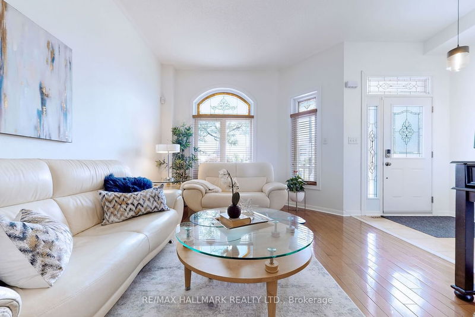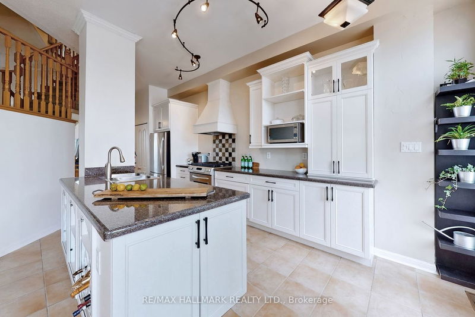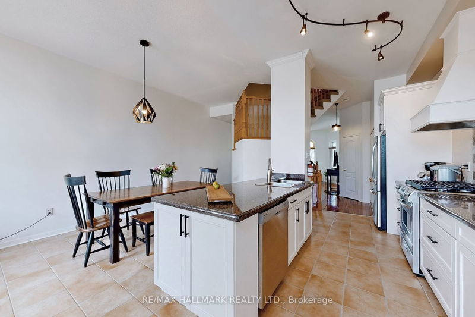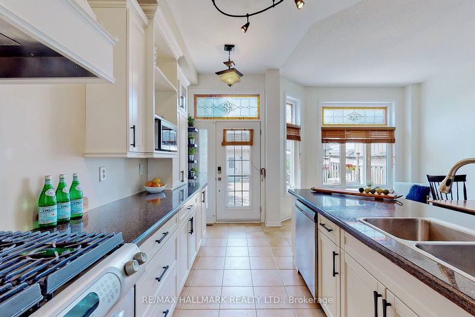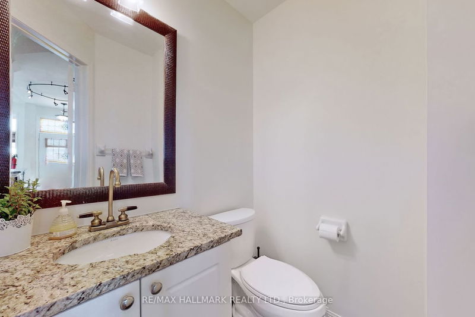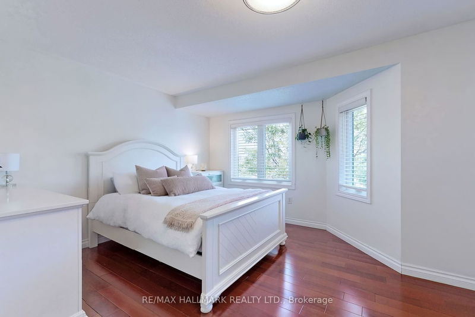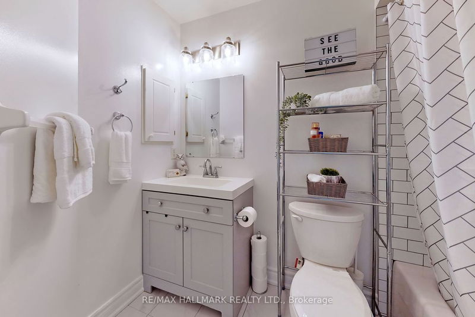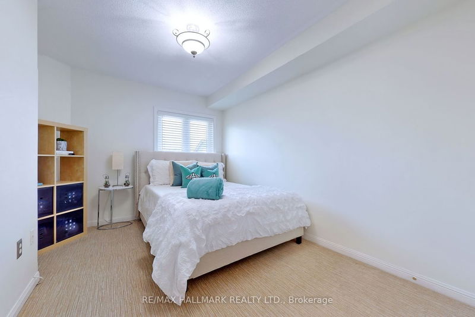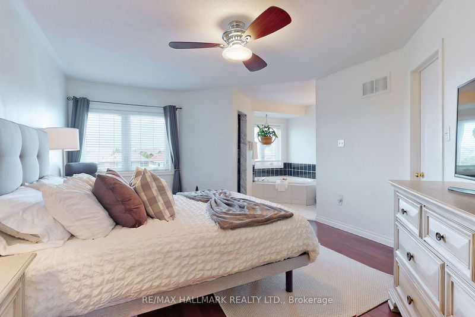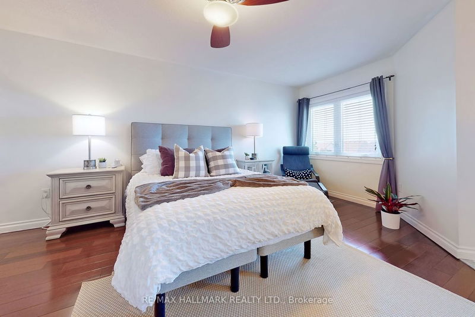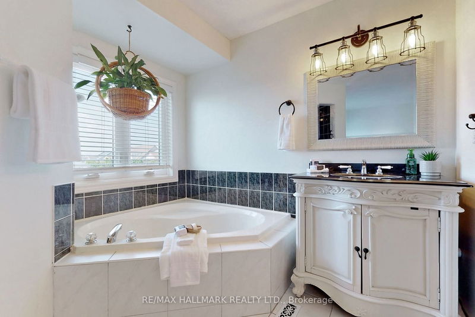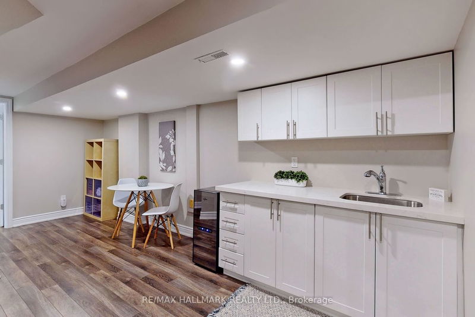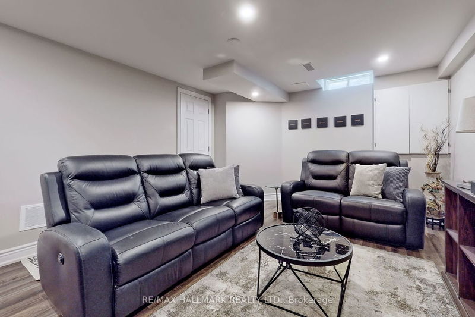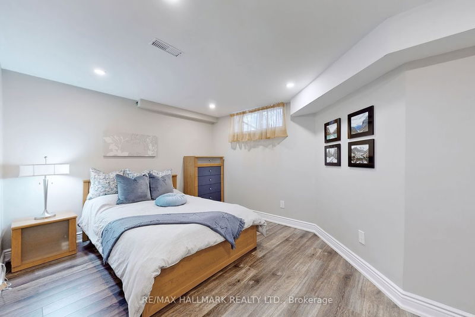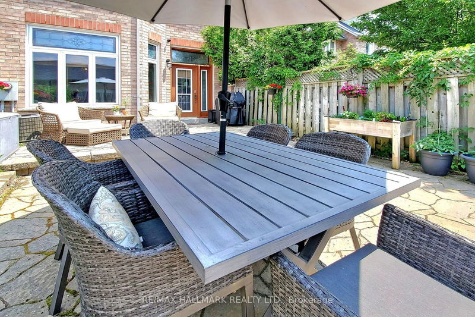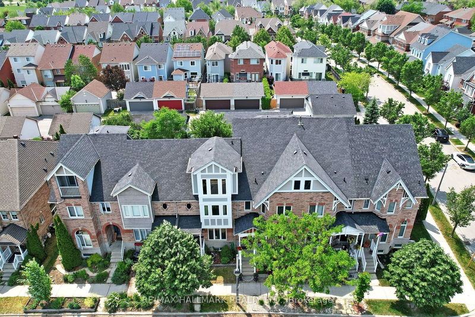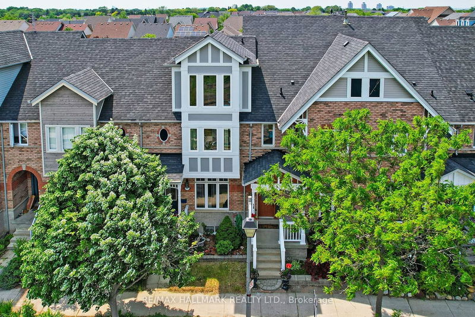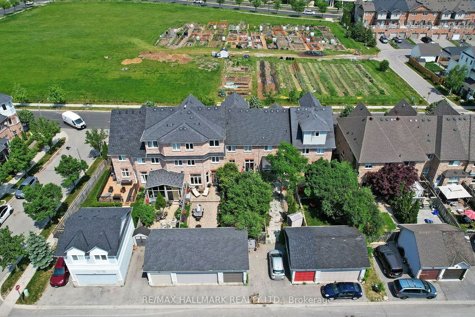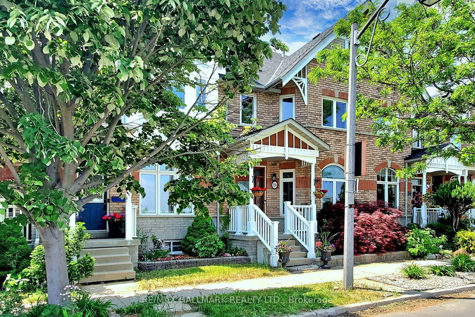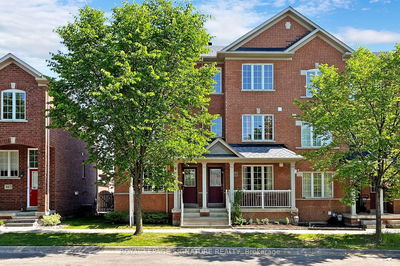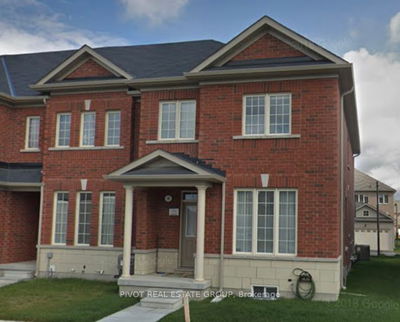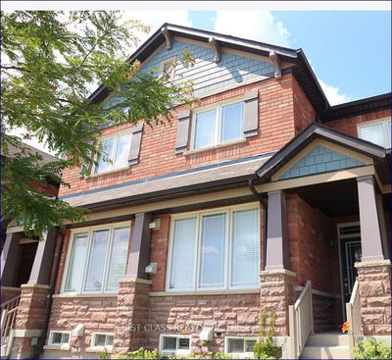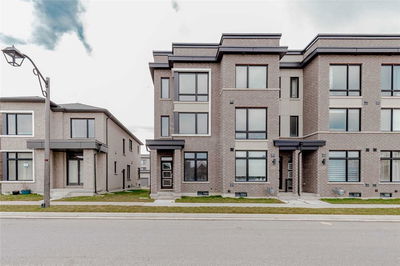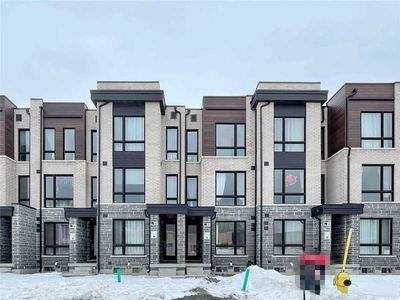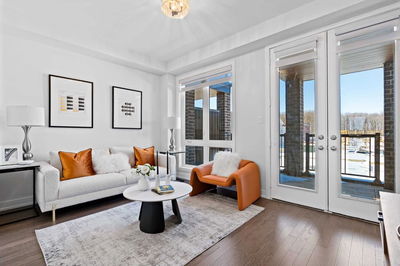Fabulous and Spacious 3 storey freehold townhome featuring 4+1 bedrooms, 10' high ceilings & stained glass window on main floor + convenient main floor laundry. Updated kitchen with professionally painted cabinetry & quartz counters, breakfast bar island & custom wine rack-open concept floor plan to dining area-perfect for entertaining! Walk-out to gorgeous west-facing private yard/garden, fully fenced and featuring designer stone patio, along with gas line for BBQ and access to double car garage! Enjoy the lavish 3rd flr primary bedroom retreat with 4 pc ensuite & oversized walk-in closet. Second floor bathroom updated in 2023. New gas furnace in 2021, The lower level was professionally renovated/completely finished in 2017-featuring a family room, bedroom, bathroom and wet bar/sitting area-perfect for nanny suite/teen suite. Majority of the whole house has been freshly painted-. 2069 Square feet + basement, as per MPAC.
Property Features
- Date Listed: Monday, June 05, 2023
- Virtual Tour: View Virtual Tour for 256 Walkerville Road
- City: Markham
- Neighborhood: Cornell
- Major Intersection: Ninth/White's Hill
- Full Address: 256 Walkerville Road, Markham, L6B 1C6, Ontario, Canada
- Living Room: Hardwood Floor
- Kitchen: Breakfast Bar, Combined W/Dining, Quartz Counter
- Family Room: Laminate, Wet Bar, 3 Pc Bath
- Listing Brokerage: Re/Max Hallmark Realty Ltd. - Disclaimer: The information contained in this listing has not been verified by Re/Max Hallmark Realty Ltd. and should be verified by the buyer.



