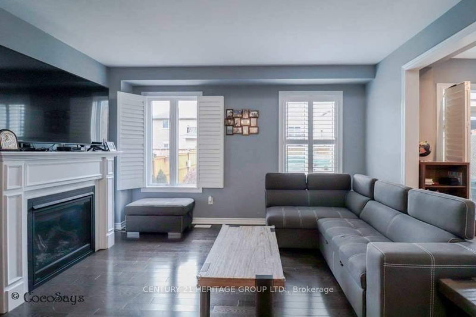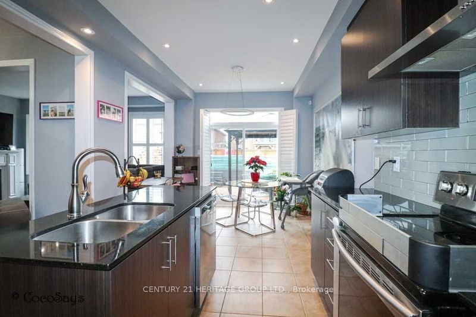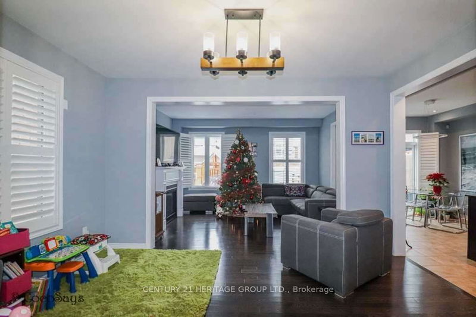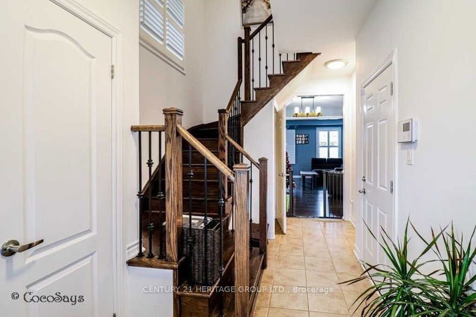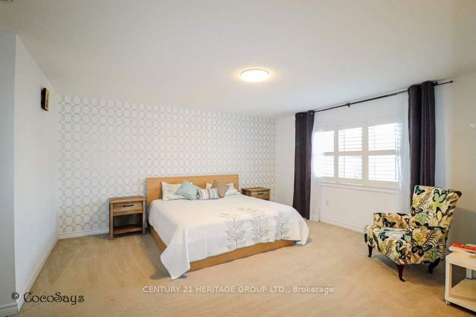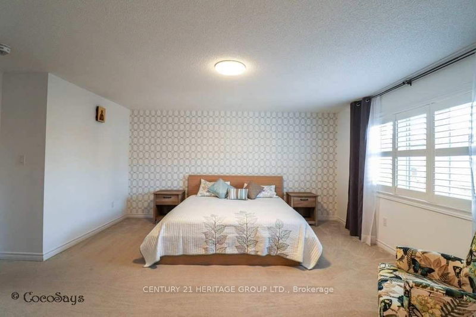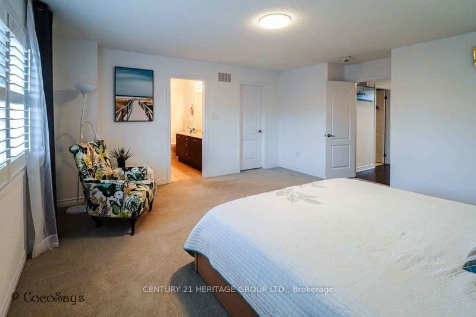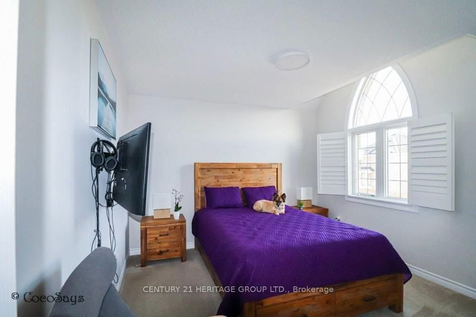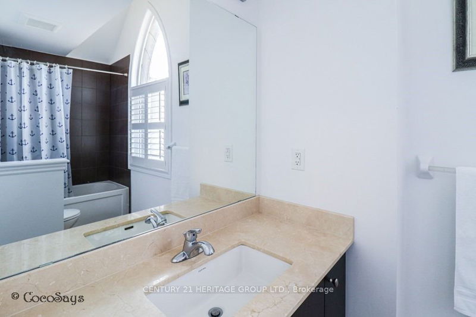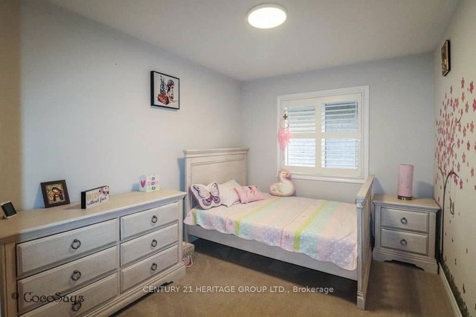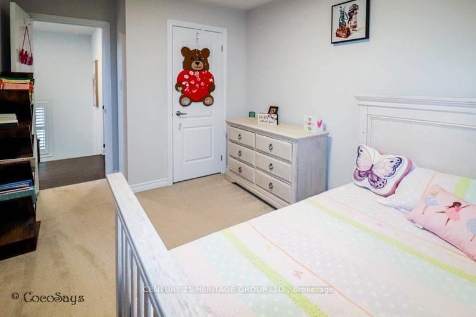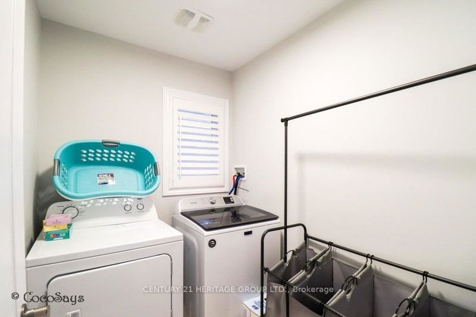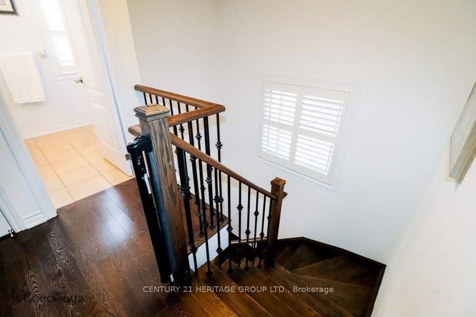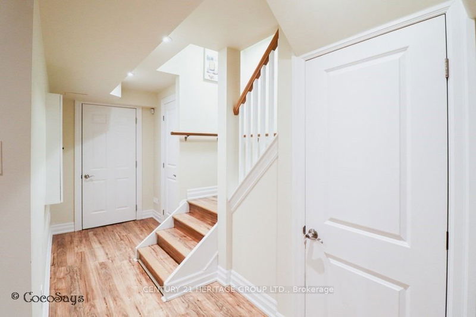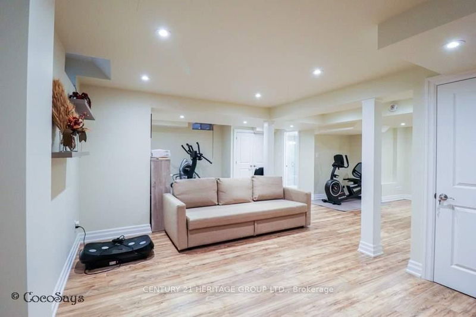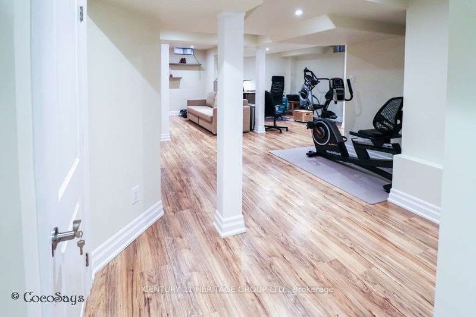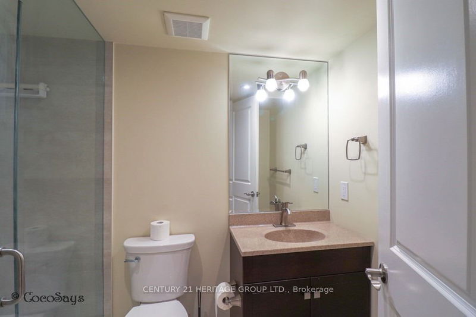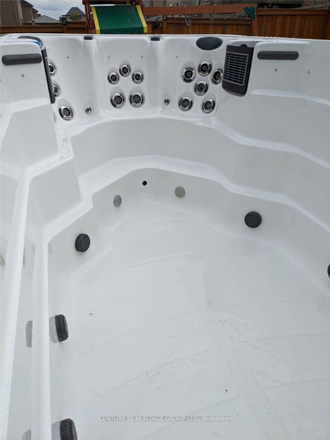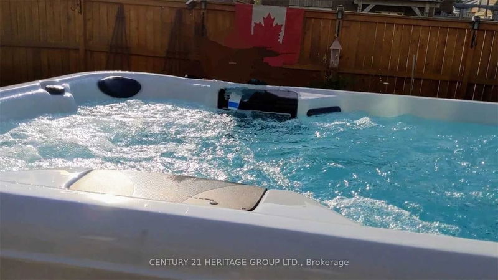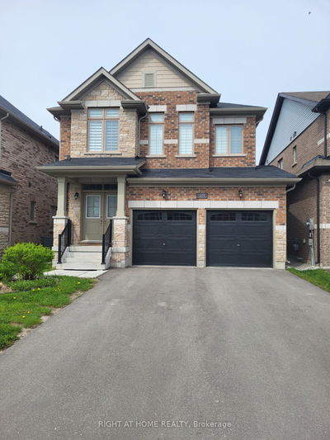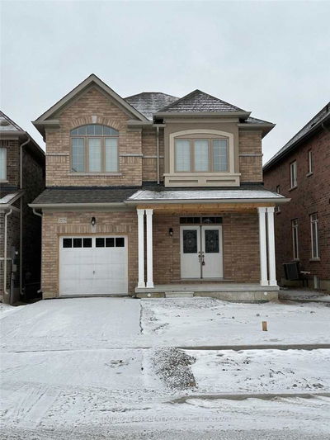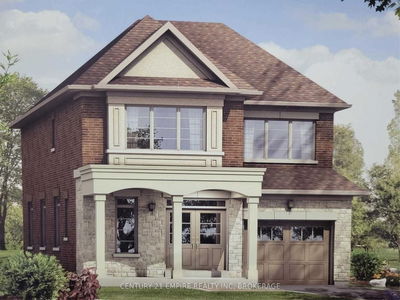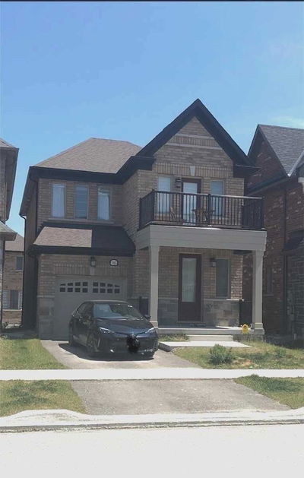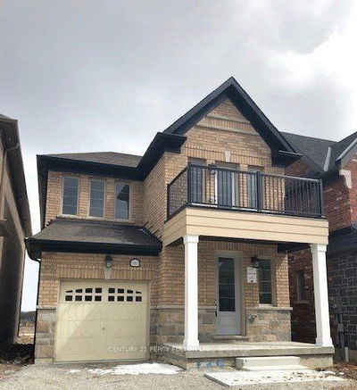Stand Out Design 2 Storey Detached, 2015 Built, 4 Bdrm & 4 Baths, In Super Desirable Alcona By The Lake, Over 2,600 Sqft Including Finished Full Basement & Cold Room. Features 9Ft Ceilings, Fireplace, California Shutters, Oak Staircase & Hardwood Floors, Open Concept Living/Dining, Modern Kitchen Upgraded Espresso Cabinetry, Ceramic Tiles, Granite Countertops, Sliding Dr Access To Beautiful Patio & Gazebo & Swim Spa Pool & Large Fenced Yard & 24/7 Alarm Force
Property Features
- Date Listed: Monday, June 05, 2023
- City: Innisfil
- Neighborhood: Alcona
- Major Intersection: Innisfil Beach Rd / Webster
- Full Address: 2066 Allison Street, Innisfil, L9S 0K7, Ontario, Canada
- Kitchen: Centre Island, Tile Floor, Granite Counter
- Living Room: Hardwood Floor, Fireplace, California Shutters
- Listing Brokerage: Century 21 Heritage Group Ltd. - Disclaimer: The information contained in this listing has not been verified by Century 21 Heritage Group Ltd. and should be verified by the buyer.


