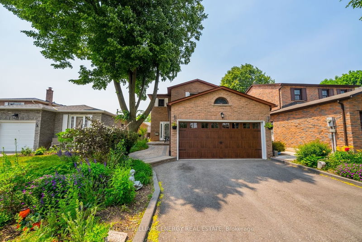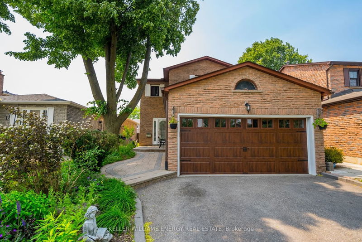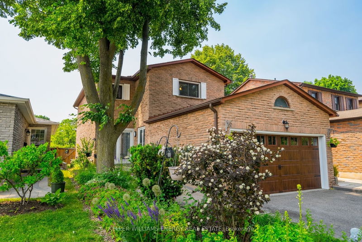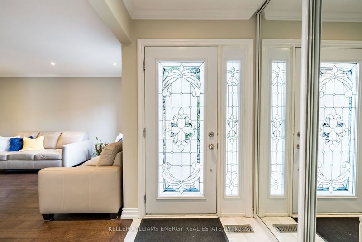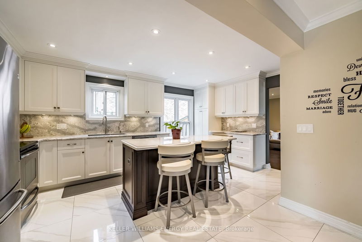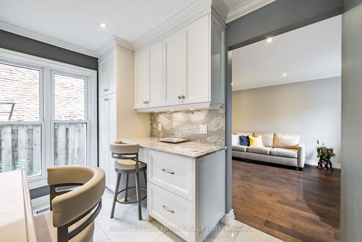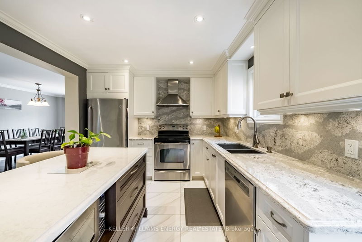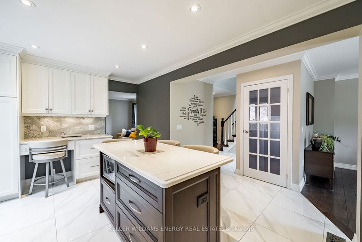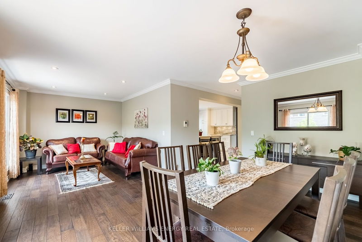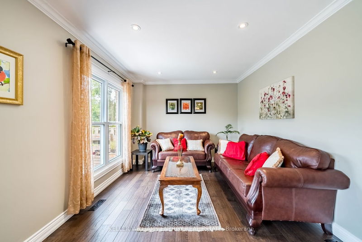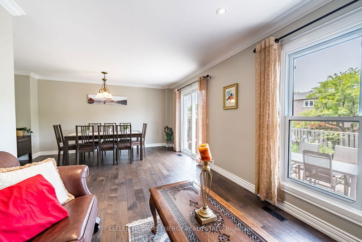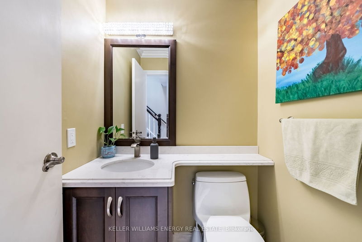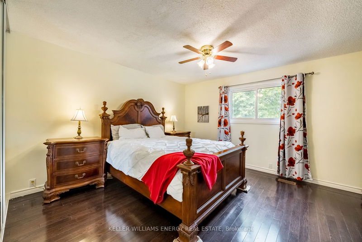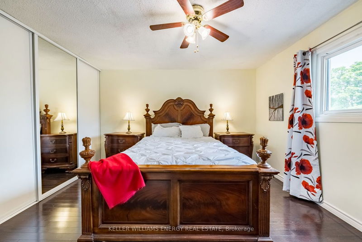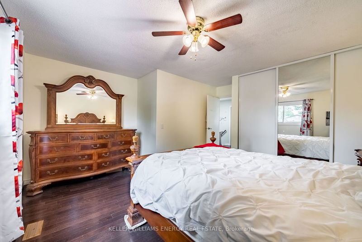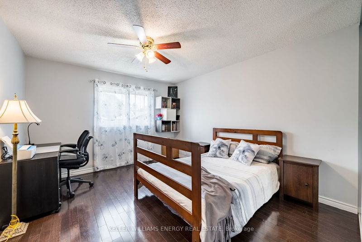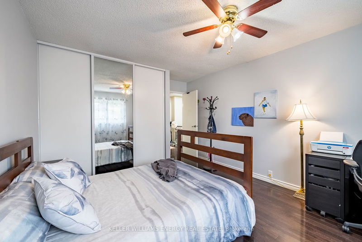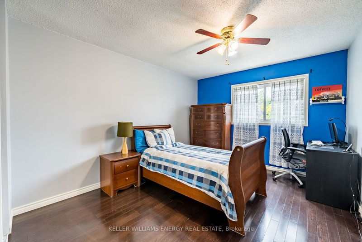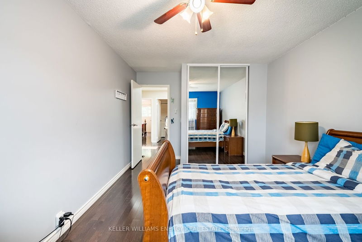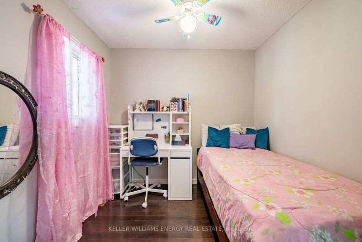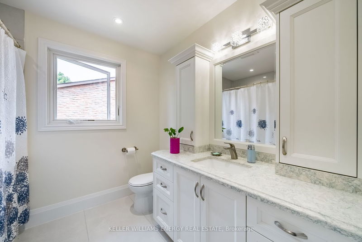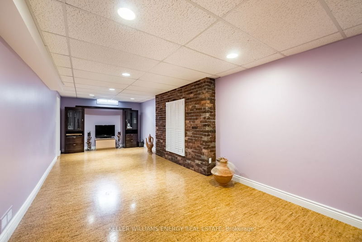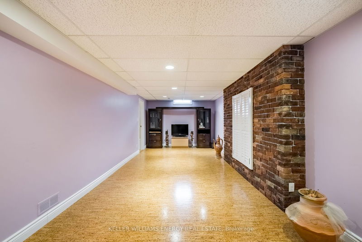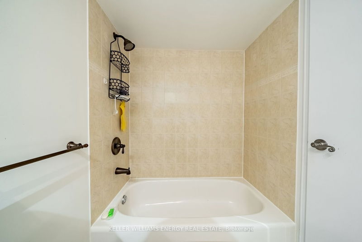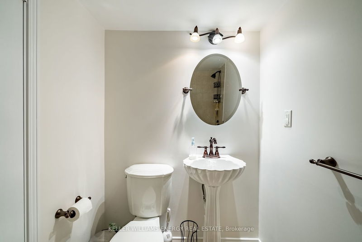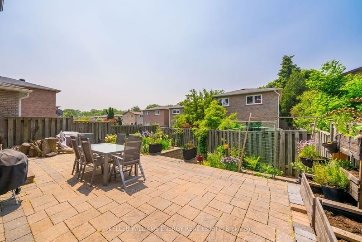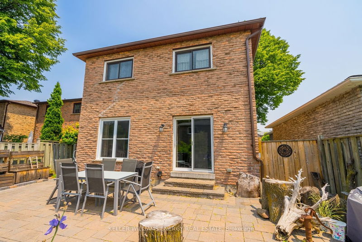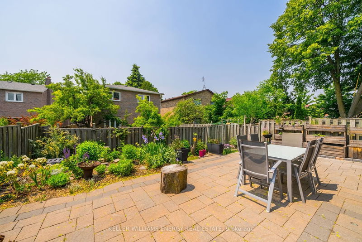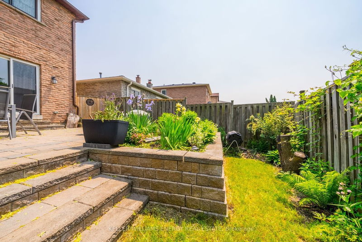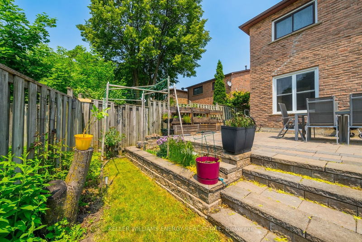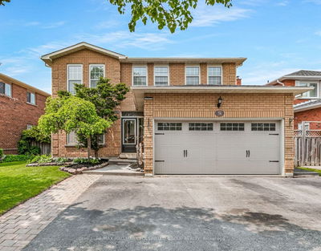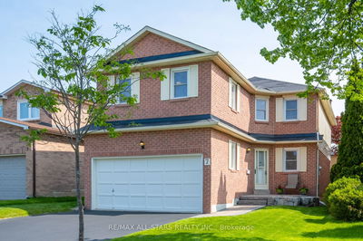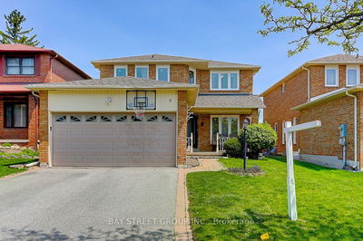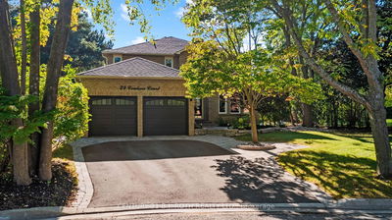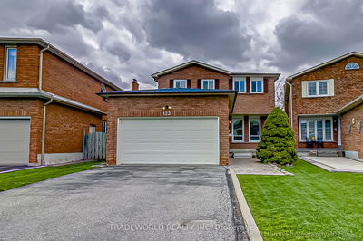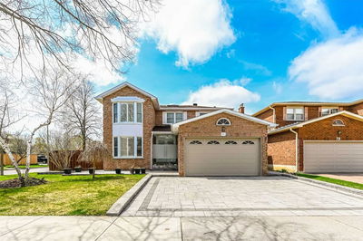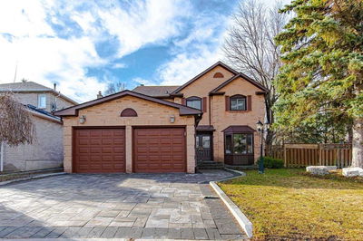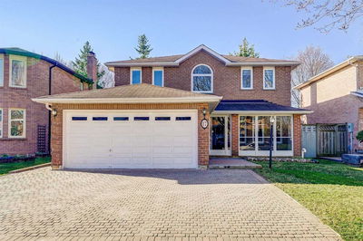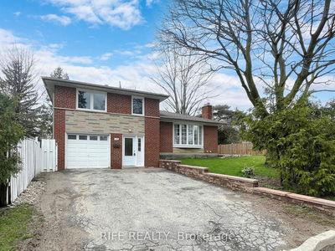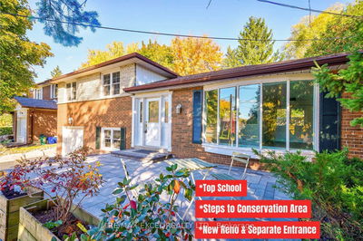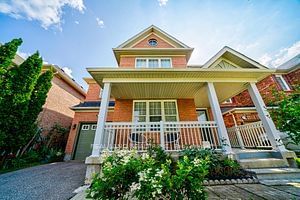Centrally Located In This Sought After Family Friendly Neighborhood Of Raymerville With Beautiful Curb Appeal Including Lush Gardens And Interlock Walkway. The Main Floor Has Hardwood Flooring, Crown Moulding & Pot Lights Thru-Out. Features Formal Living & Dining With A Walk-Out To A Landscaped And Fenced Yard With Spacious Interlock Patio. The Stunning Gourmet Kitchen Boasts Cambria Quartz Counters & Backsplash, Large Center Island, Porcelain Flooring, Stainless Steel Appliances And Undermount Lighting. Hardwood Flooring Carries Thru The 4 Spacious Bedrooms On The Upper Level & Includes A Beautifully Renovated Main Bath Also W/Cambria Quartz Counters, And a Skylight Rounding Out The Upstairs. The Fully Finished Basement Includes A Huge Rec Space, Large Storage Room W/Custom Shelving, A 4pc Bath And Laundry Room With Plenty Of Additional Storage Space.
Property Features
- Date Listed: Wednesday, June 07, 2023
- Virtual Tour: View Virtual Tour for 12 Tunney Crescent
- City: Markham
- Neighborhood: Raymerville
- Major Intersection: Raymerville Dr & Mccowan Rd
- Full Address: 12 Tunney Crescent, Markham, L3P 4L2, Ontario, Canada
- Living Room: Hardwood Floor, Combined W/Dining, Crown Moulding
- Kitchen: Porcelain Floor, Quartz Counter, Centre Island
- Family Room: Hardwood Floor, Pot Lights, Crown Moulding
- Listing Brokerage: Keller Williams Energy Real Estate - Disclaimer: The information contained in this listing has not been verified by Keller Williams Energy Real Estate and should be verified by the buyer.

