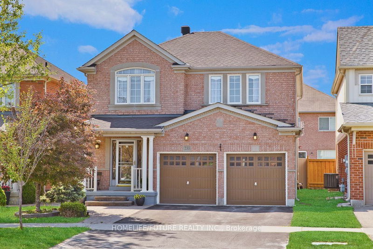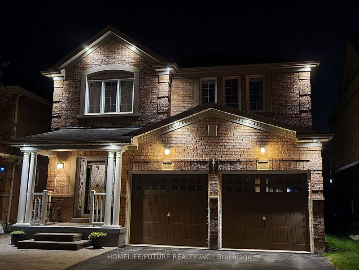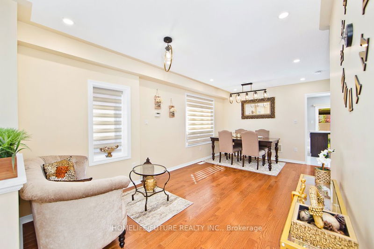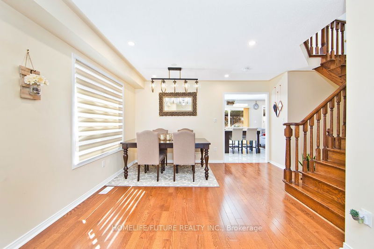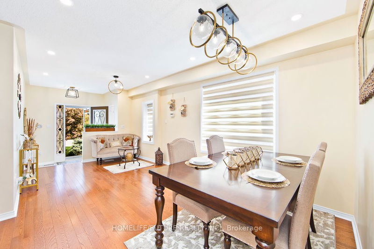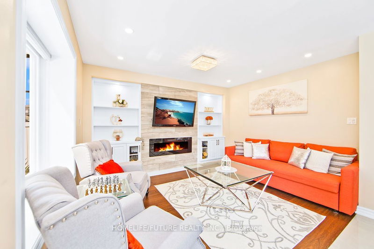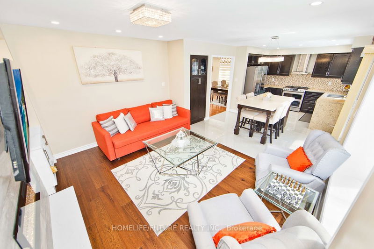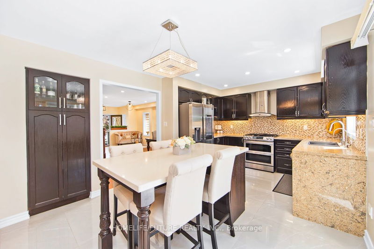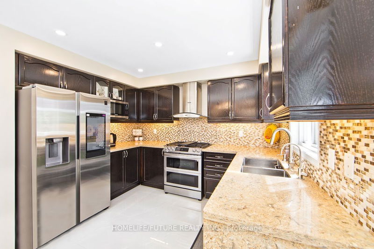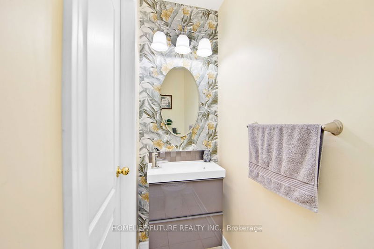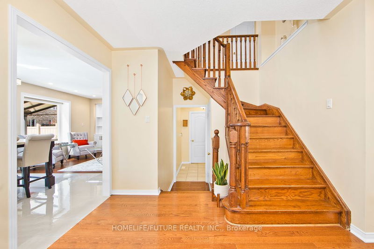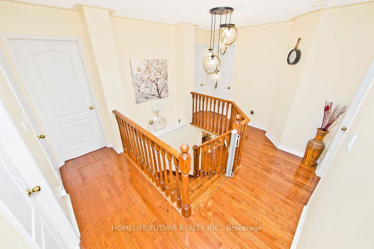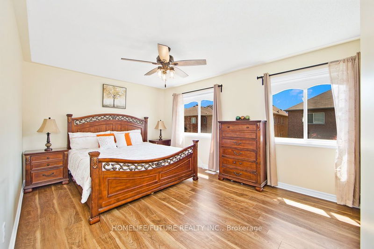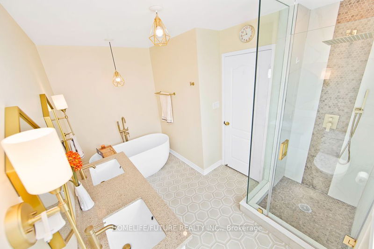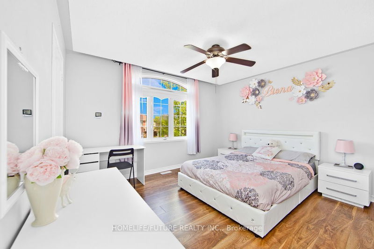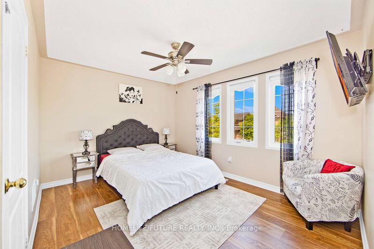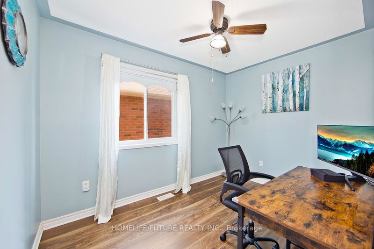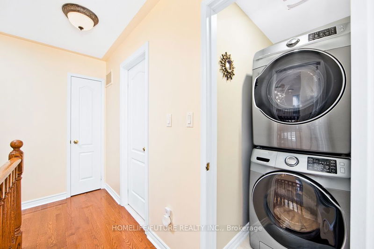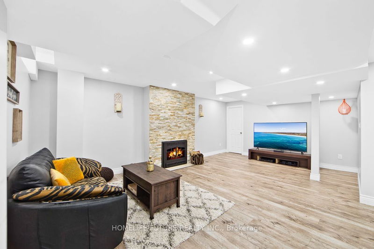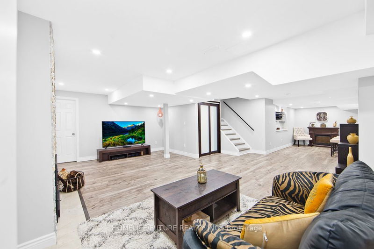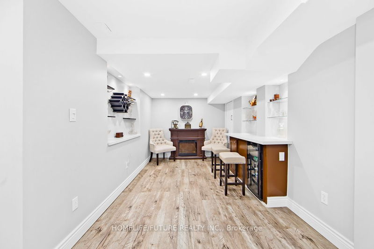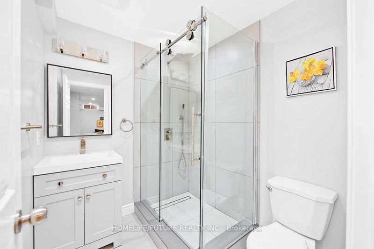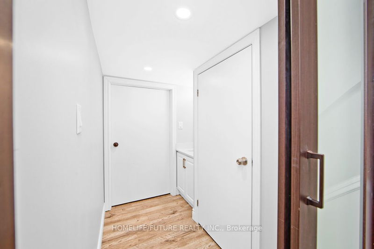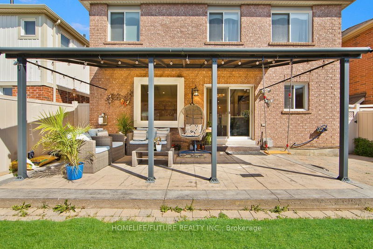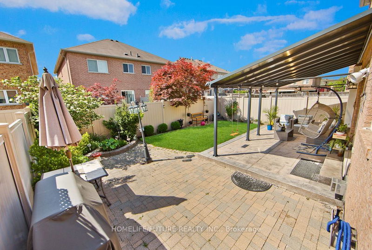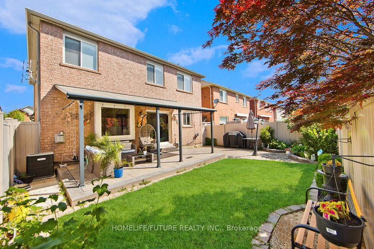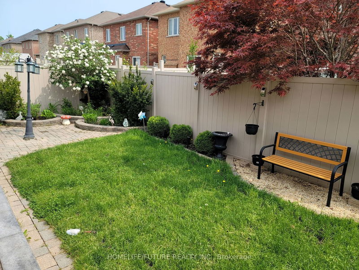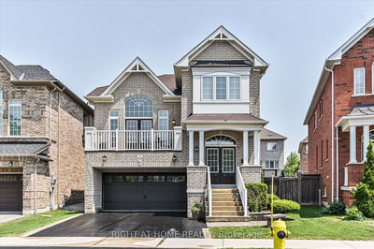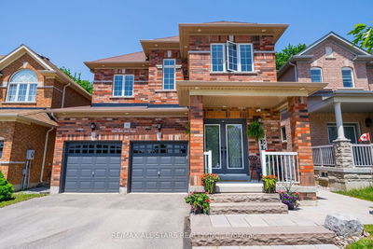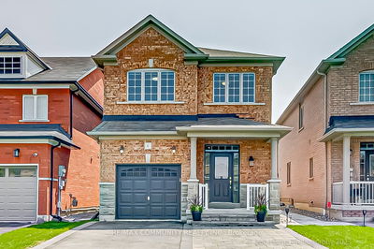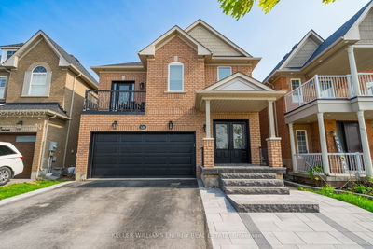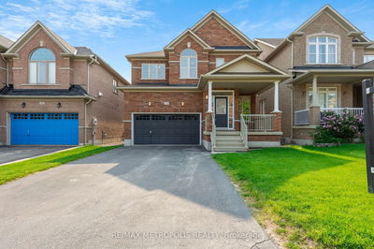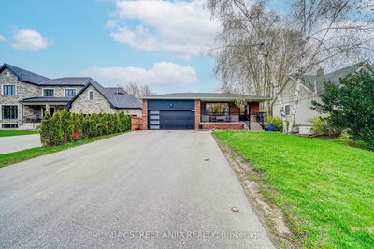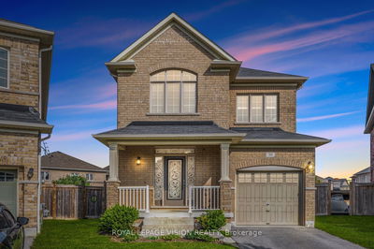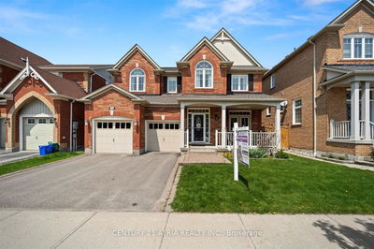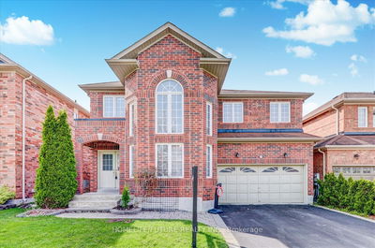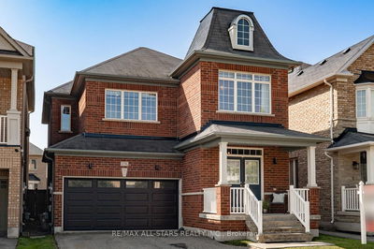Open house Saturday and Sunday, June 10th and 11th from 2 pm to 4 pm. Dream Home In Sought After Neighborhood Close To Schools, Parks & Community Center. Perfect Blend Of Space Style & Design In This Move Ready Home With No Detail Overlooked. $$$ Spent In Professional Renovations Interiors & Exteriors. All New SS Appliances (2021), New Roof (2022). Skylight, Washer And Dryer In The Upper Level. All Bathrooms And Kitchen Redone. Movable Eat-In Island With Extra Storage. His & Her Closet In Master Bedroom. Interior Pot Lights And Modern Light Fixtures. Finished Basement With Built In Speaker Outlets. Beautiful Backyard With Oversized Patio Cover, BBQ Natural Gas Line And Backyard Outlet For Water Fountain. Exterior Pot Lights And Front Yard Light Switch. Appr 2500 Of Living Space (1900 + 600 In Basement)
Property Features
- Date Listed: Thursday, June 08, 2023
- Virtual Tour: View Virtual Tour for 233 Reeves Way Boulevard
- City: Whitchurch-Stouffville
- Neighborhood: Stouffville
- Major Intersection: 9th Line/Reeves Way
- Full Address: 233 Reeves Way Boulevard, Whitchurch-Stouffville, L4A 0H7, Ontario, Canada
- Living Room: Hardwood Floor, Combined W/Dining, Large Window
- Family Room: Hardwood Floor, Fireplace, W/O To Garage
- Kitchen: Quartz Counter, Centre Island, Family Size Kitchen
- Listing Brokerage: Homelife/Future Realty Inc. - Disclaimer: The information contained in this listing has not been verified by Homelife/Future Realty Inc. and should be verified by the buyer.

