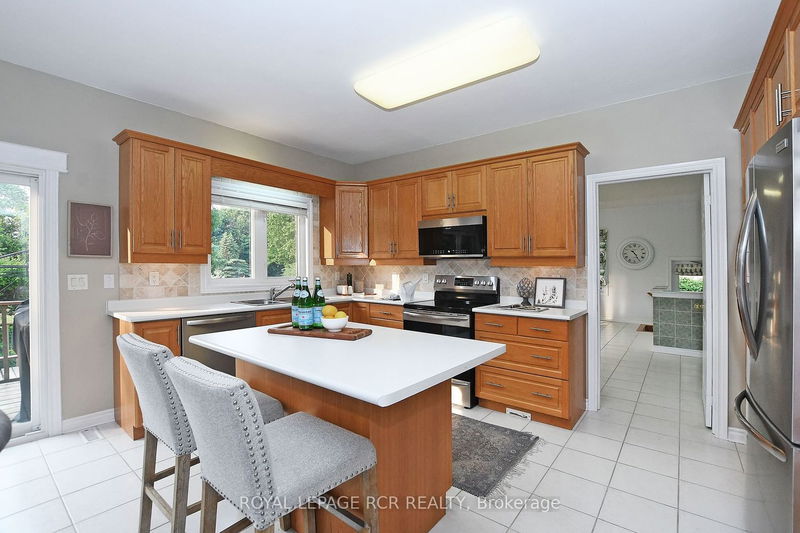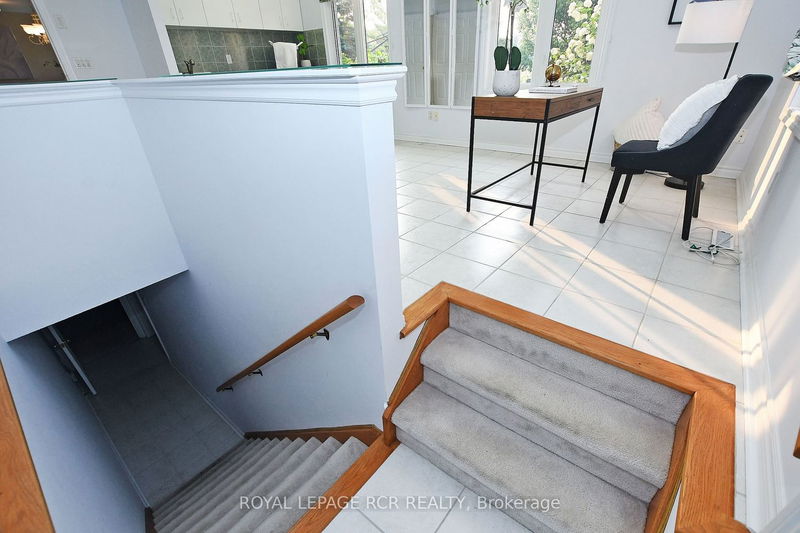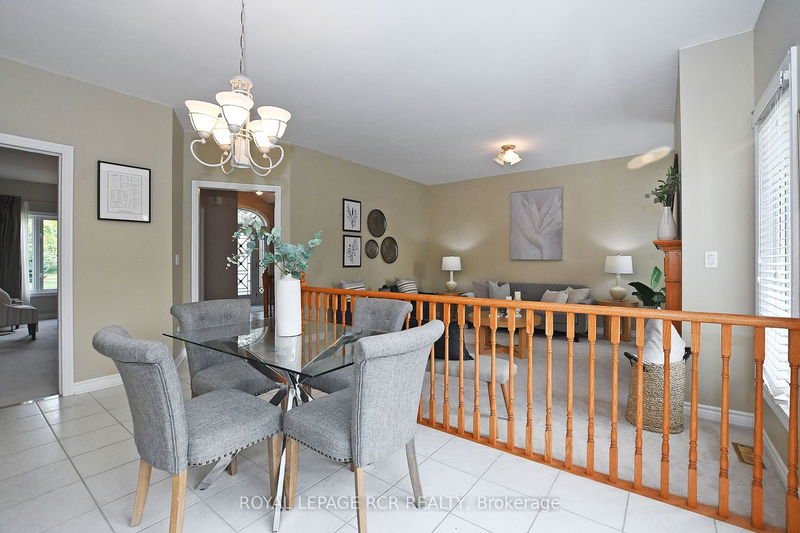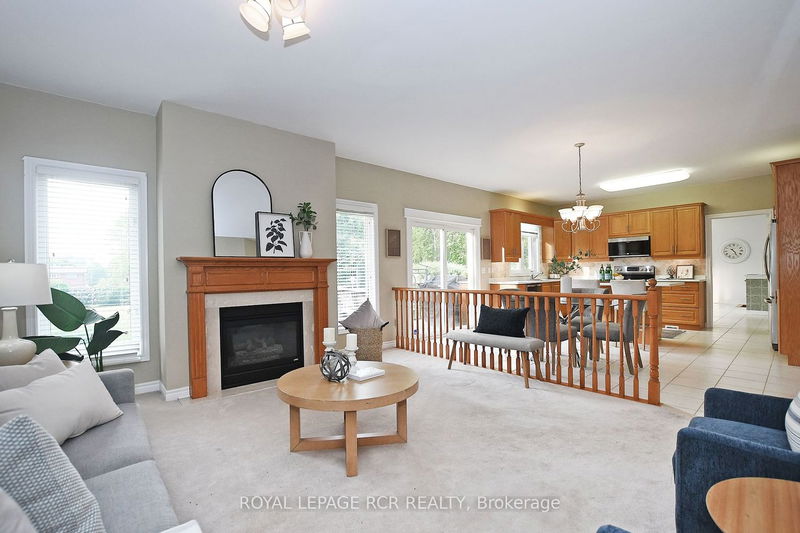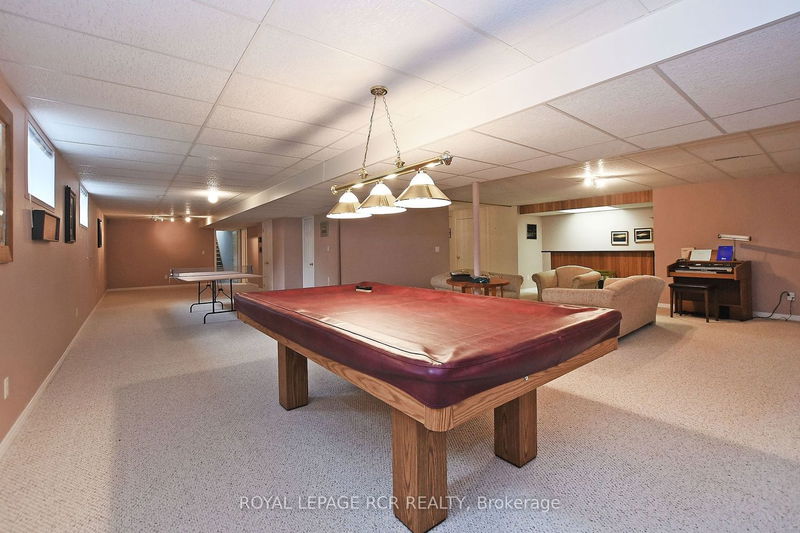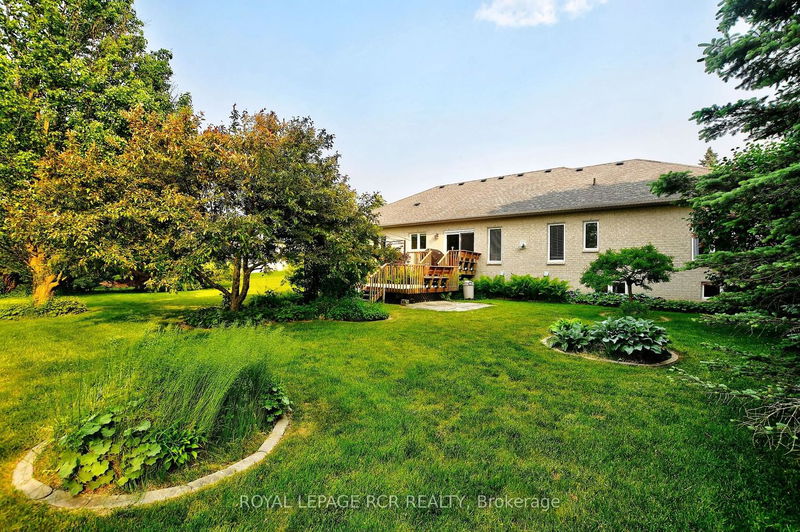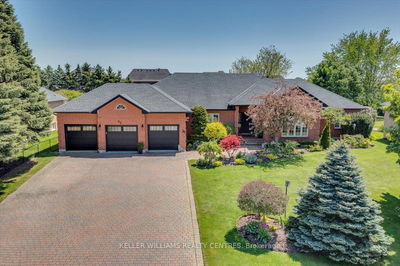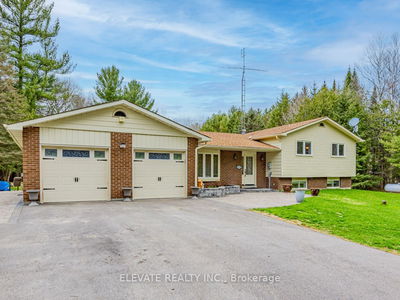Located in beautiful Sharon Hills, this stunning bungalow that features a 3-car garage and exudes a sense of warmth and welcoming from the moment you set foot inside. This home boasts an open-concept design with plenty of natural light, creating a space that feels both airy and bright. The family room area is the epitome of comfort, complete with large windows and a fireplace that is perfect for relaxation. The kitchen is well-appointed with stainless steel appliances, ample counter space and a breakfast area offering a sliding door walkout to your oversized deck. Located right beside the kitchen is an oversized laundry room that is a multi-purpose space with a second staircase to the basement. Primary bedroom features large windows, a walk-in closet and 4 piece-ensuite. Walk down one of 2 sets of stairs to your basement that offers an oversized and finished rec area with a built-in bar top. Ample storage throughout the basement featuring a cold
Property Features
- Date Listed: Friday, June 09, 2023
- Virtual Tour: View Virtual Tour for 122 Ward Avenue
- City: East Gwillimbury
- Neighborhood: Sharon
- Major Intersection: Willow Grove/Ward Ave
- Full Address: 122 Ward Avenue, East Gwillimbury, L0G 1V0, Ontario, Canada
- Living Room: Broadloom, Window, Combined W/Dining
- Kitchen: Tile Floor, Centre Island, Stainless Steel Appl
- Family Room: Broadloom, Gas Fireplace, Window
- Listing Brokerage: Royal Lepage Rcr Realty - Disclaimer: The information contained in this listing has not been verified by Royal Lepage Rcr Realty and should be verified by the buyer.









