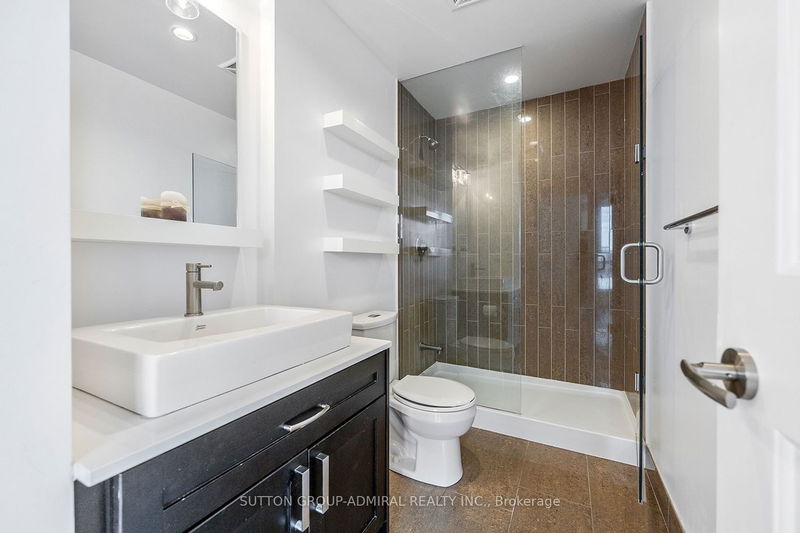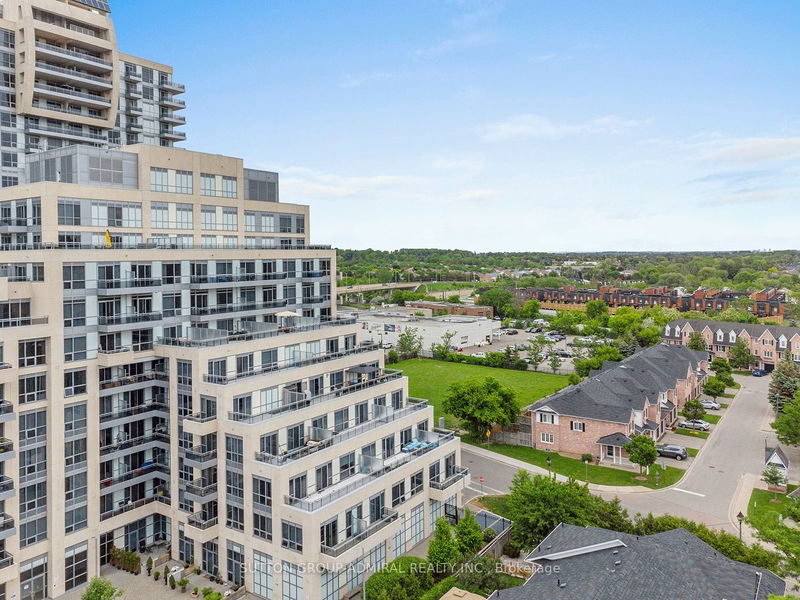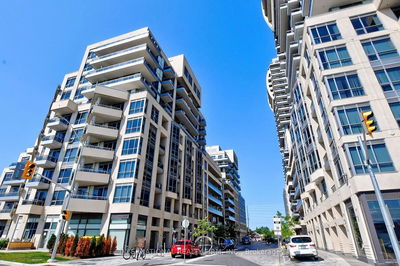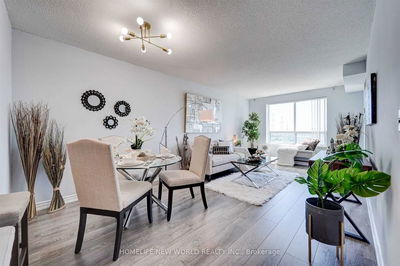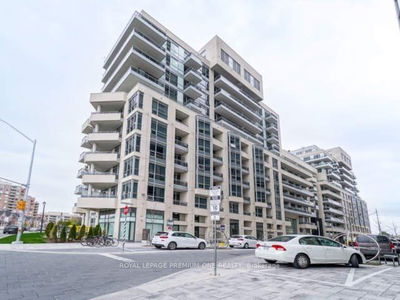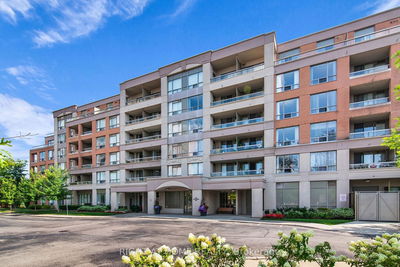Welcome To 9199 Yonge Street #715. This Bright And Modern Unit Offers 1 + 1 Bed - 1 Bath With Lovely Upgrades Situated In The Prime Richmond Hill. Highlights Include A Cozy Layout With Rich Hardwood Floors And Alluring Sun Exposure From The Grand Floor-To-Ceiling Windows. Not To Mention The Sprawling Walk-Out Terrace - Ideal For Summer Bbqs, Patio Dining, And Watching The Sunrise. The Contemporary Kitchen Shows 10/10 With Granite Countertops, An Eat-In Centre Island Accompanied By Stainless Steel Appliances, And A Glistening Ceramic Tile Backsplash. The Primary Suite Features A Large Closet And Provides More Graceful Southeast Views Of The City. Need More Space? The Den Makes For A Perfect Home Office. Incomparable Location Nearby Hillcrest Mall, Scenic Parks, Langstaff Community Centre, Goodlife Fitness, Endless Options Of Eateries, And More To Discover. Great Amenities That Await You Include Concierge, Rooftop Deck, Guest Suites, Indoor/Outdoor Pool, Party/Meeting Room And More!
Property Features
- Date Listed: Monday, June 12, 2023
- City: Richmond Hill
- Neighborhood: Langstaff
- Major Intersection: Yonge Street & 16th Avenue
- Full Address: #715 Se-9199 Yonge Street, Richmond Hill, L4C 1H7, Ontario, Canada
- Living Room: Hardwood Floor, Combined W/Dining, W/O To Balcony
- Kitchen: Hardwood Floor, Stainless Steel Appl, Pantry
- Listing Brokerage: Sutton Group-Admiral Realty Inc. - Disclaimer: The information contained in this listing has not been verified by Sutton Group-Admiral Realty Inc. and should be verified by the buyer.











