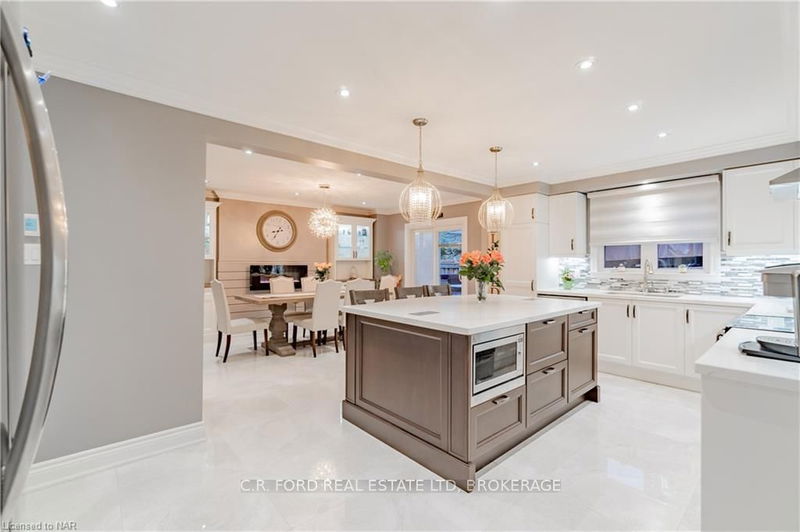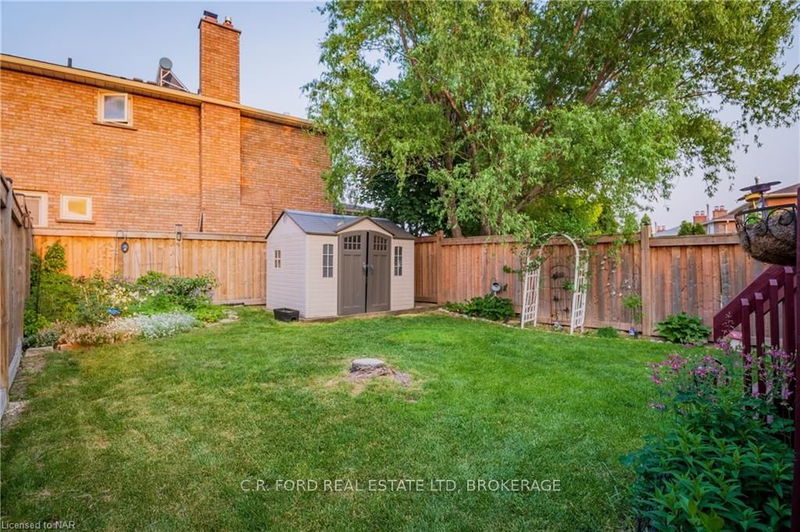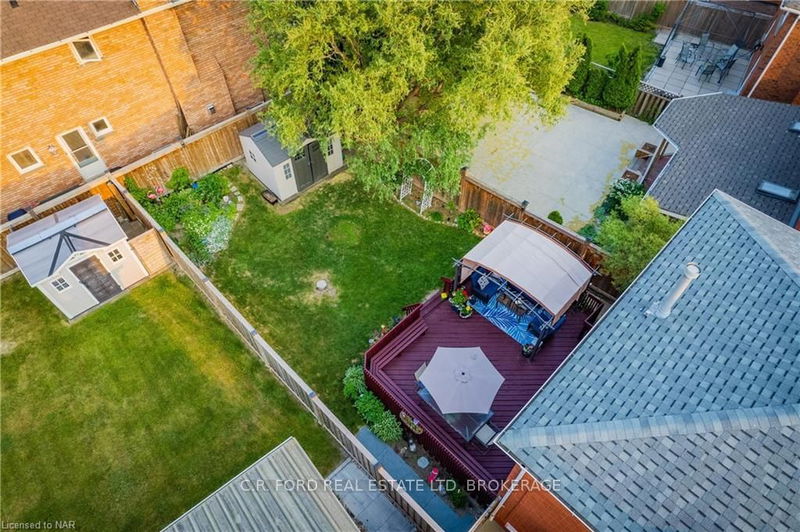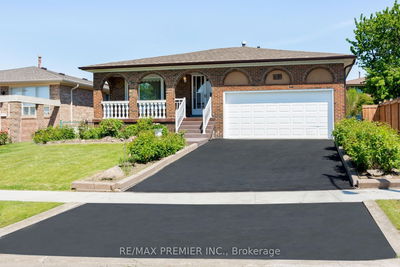Extraordinary and Elegant 2-storey home with double car garage and stunning interior finishes, top to bottom! Welcome to 104 Cabinet Crescent, Woodbridge and prepare to be amazed. This remarkable family home was fully renovated in 2019 and offers a modern open concept layout, marvelous kitchen and impressive interior finishes. Upon walking through the front doors you are welcomed with a grand entrance, crown molding and 24 inch porcelain tiles which flow into the kitchen. The White and Bright Kitchen features a 7-foot quartz island with French curve, built in storage, pop-up electrical outlets, MDF shaker style cabinets and drawers and under mount lighting. The living room is well appointed with a large front window and engineered hardwood flooring. A 2pc bath completes the main floor. The 2nd level is home to 3 generous sized bedrooms including a master bedroom with 10"6 ft x 9 ft walk in closet and beautiful 3 pc ensuite. Enjoy the conveniency of 2nd floor laundry. ..
Property Features
- Date Listed: Monday, June 12, 2023
- Virtual Tour: View Virtual Tour for 104 Cabinet Crescent W
- City: Vaughan
- Neighborhood: West Woodbridge
- Major Intersection: Langstaff & Highway 27
- Full Address: 104 Cabinet Crescent W, Vaughan, L4L 6E6, Ontario, Canada
- Kitchen: Quartz Counter, Porcelain Floor, Pantry
- Living Room: Hardwood Floor, Crown Moulding
- Kitchen: Bsmt
- Listing Brokerage: C.R. Ford Real Estate Ltd, Brokerage - Disclaimer: The information contained in this listing has not been verified by C.R. Ford Real Estate Ltd, Brokerage and should be verified by the buyer.













































